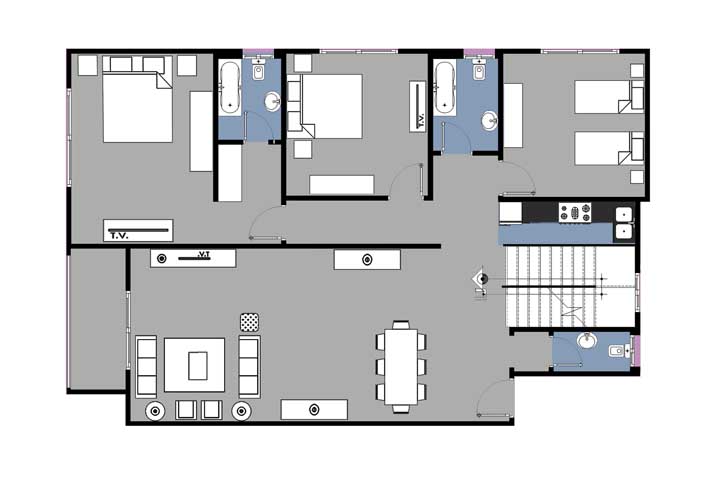Anyone looking to build a house from scratch knows that it is essential to keep in mind – and on paper – the design of the house plan. Nowadays, it is very easy to find inspirations of modern house plans on the internet, but it is important to know the characteristics that make, in fact, a modern and functional project.
Known as the floor plan, these famous drawings of residential projects are always the first step before construction begins. And nowadays, it is possible to count on the help of applications that allow you to design your own house plan, however, it only serves as a reference, since the professional indicated for this type of work is the architect . He has skills and competences that go far beyond a design, taking care of technical aspects often unknown to the general public, such as the topography of the land, slopes, legal requirements for construction, in addition to the hydraulic and electrical study of the future home.
But let's go back to the central theme of this post: modern house plans. See below the main characteristics of a modern construction and how to insert them in the plant design:
What makes a project a modern construction?
First, a modern house does not mean a big house. On the contrary, it is more than possible to find modern house plans built in a small area. Smaller lands welcome houses with two or more floors, ensuring greater internal comfort, without the need to over-compact the environments.
Modern house plans should take into account the functionality of the rooms, natural lighting and aesthetics of the environments, fitting in with the needs of the family, of course. While the floor plan is being developed, it is essential that the lifestyle of each of the inhabitants of the house, space and available budget is checked.
Often, to take advantage of natural lighting – a concept that is present in all modern buildings – it is necessary to design the house in certain delimited spaces of the land, which can be in the center or in one of the corners. The ideal is always to raise this issue when designing the floor plan.
Modern house plans also usually feature wide facades, balconies, open spaces and integrated rooms, all to ensure more comfort, integration and socialization.
American kitchens are also always present in modern house plans, as they favor the sought after open concept of projects. The same goes for living rooms with double height and mezzanine rooms. But when planning the property plan, there is no rule. It is always possible to modify a space to be the way you always dreamed, the important thing is that, in the end, the house looks like its owners.
Modern projects can also include single-storey houses, which are on the rise, as well as “sheds” projects, which bring the rooms all integrated in the same environment, facilitating the visibility of the architecture of the house, circulation and lighting of the environments.
It is also possible to carry out a modern and inexpensive house project by choosing materials that offer a better cost benefit at the time of construction. Another cool tip is to think about the house so that it is economical and sustainable by reusing rainwater or installing solar panels, for example.
59 examples of modern house plans to check out
Discover some inspirations of modern house plans and designs now:
Picture 1 – Modern house plan in 3D with entrance hall, conservatory, deck and swimming pool with gourmet space.
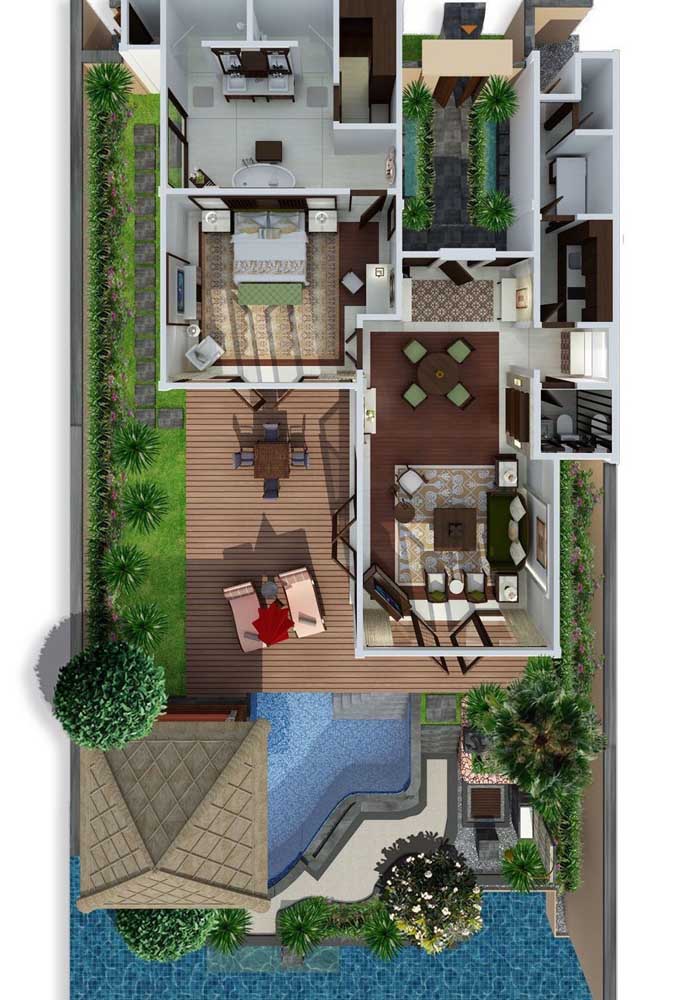
Picture 2 – The modern project brought a floor plan with four bedrooms, garage and large balcony.
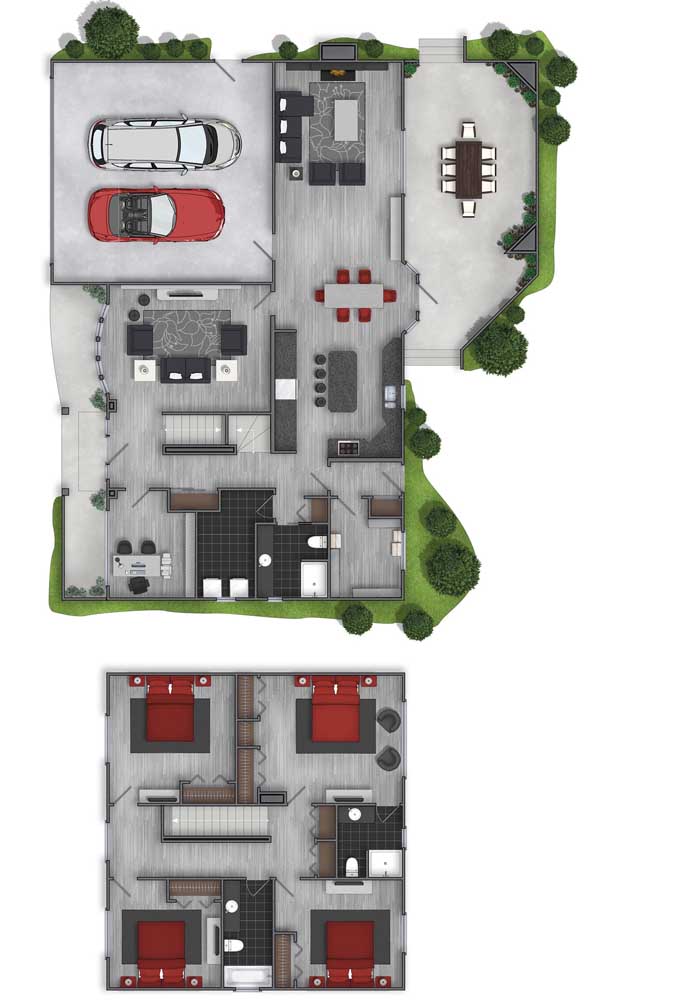
Picture 3 – Modern house plan with master suite, suite and two more bedrooms, with internal garage and gourmet space on one of the balconies.
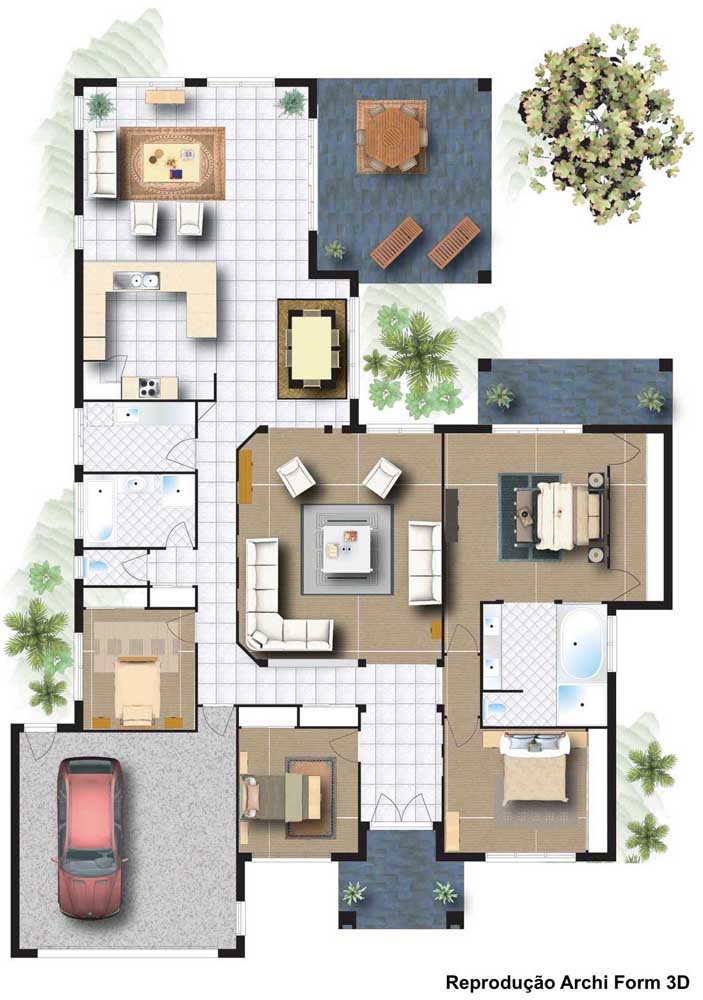
Picture 4 – Modern house plan with internal garage, swimming pool, gourmet space, suite with dressing room and integrated rooms.
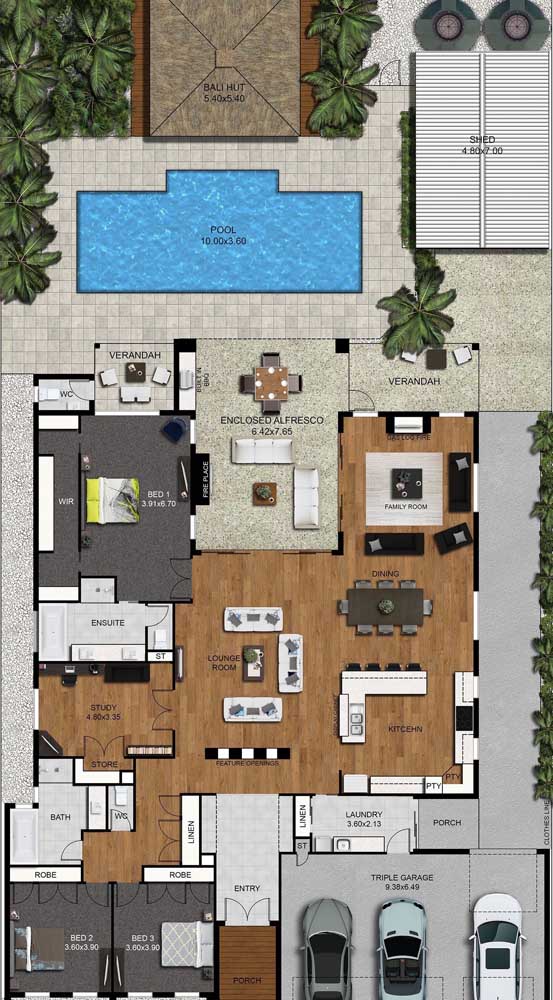
Image 5 – This project shows that the house does not have to be big to be considered modern; the plant brought a swimming pool, integrated rooms, gourmet space and an internal garage.
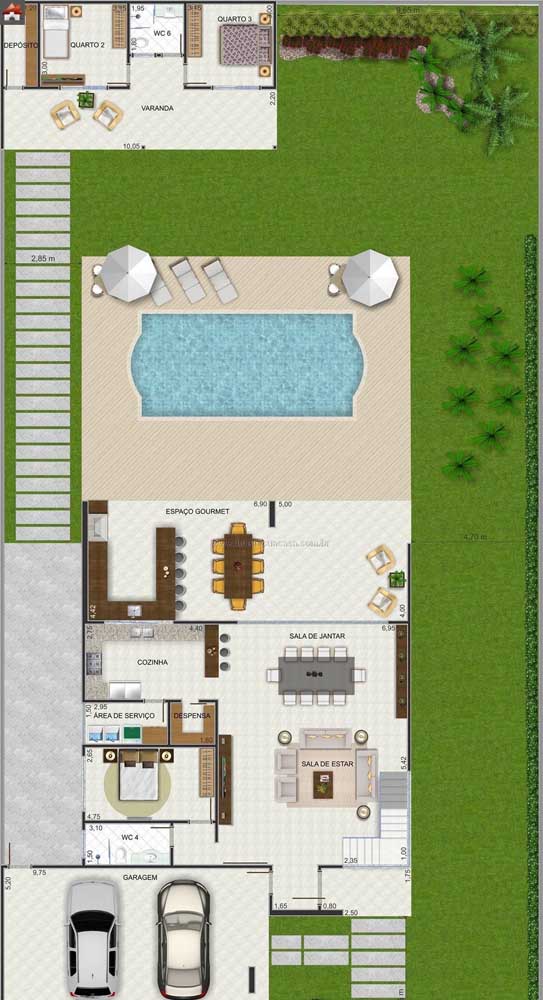
Picture 6 – Modern house plan with two bedrooms, gourmet space and integrated environments; note that the facade is very wide.
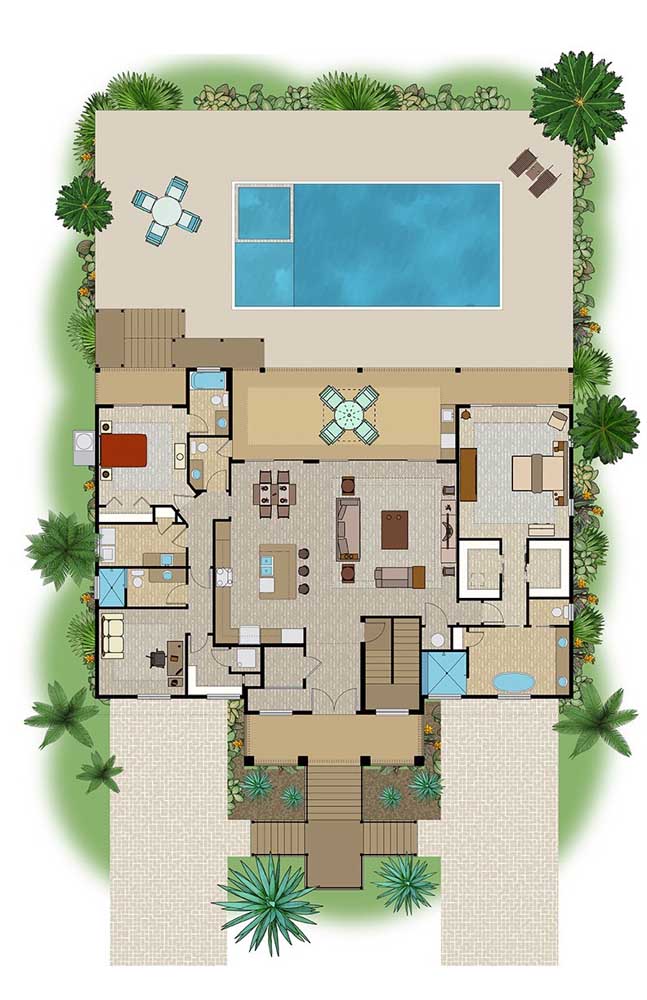
Picture 7 – Modern and large house plan, with side garden, living, integrated kitchen with dining room, internal garage and three bedrooms.
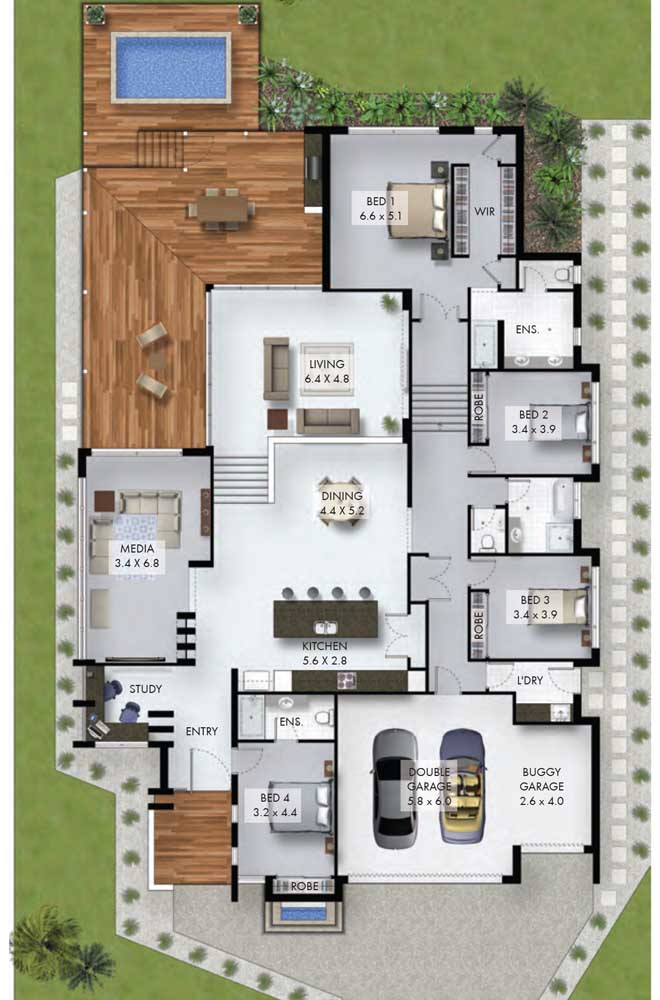
Picture 8 – Design of modern single storey house, with pool, deck, two bedrooms and open concept environments.
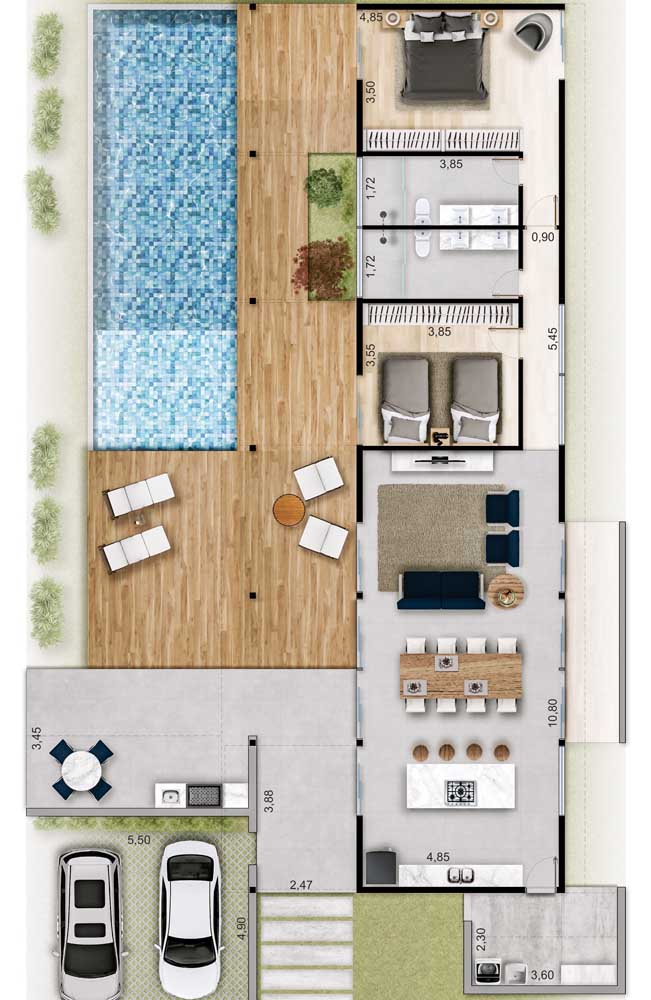
Picture 9 – Modern two-story house plan, with three bedrooms, integrated living and dining room, swimming pool and gourmet balcony.
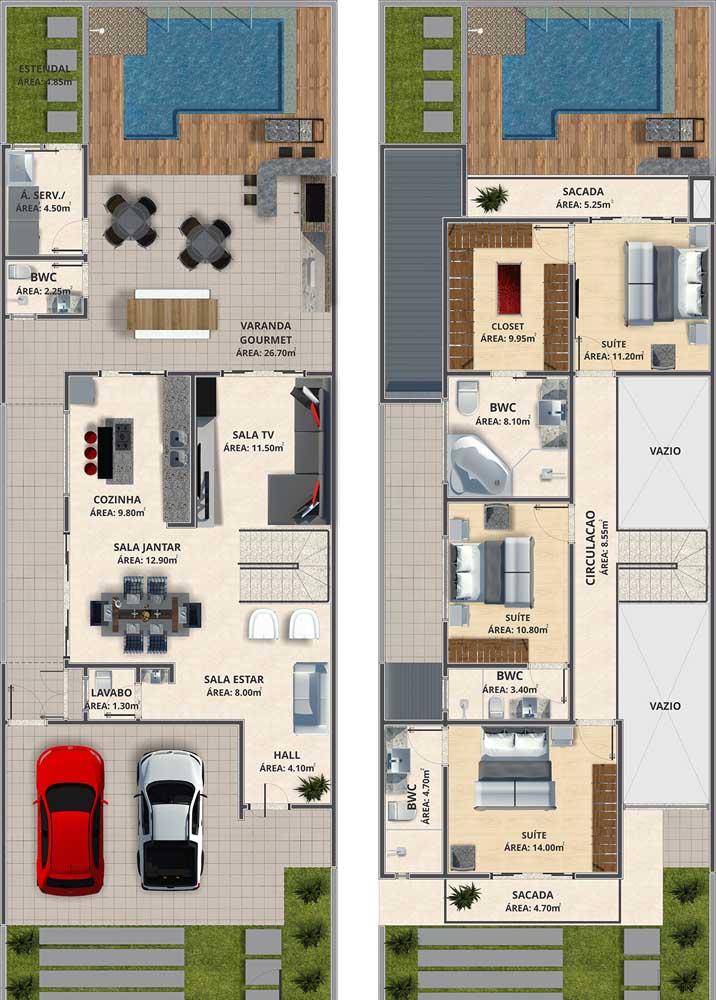
Picture 10 – This project brought a floor plan with three bedrooms and a master suite, open kitchen and integrated to the dining room, swimming pool and gourmet space.
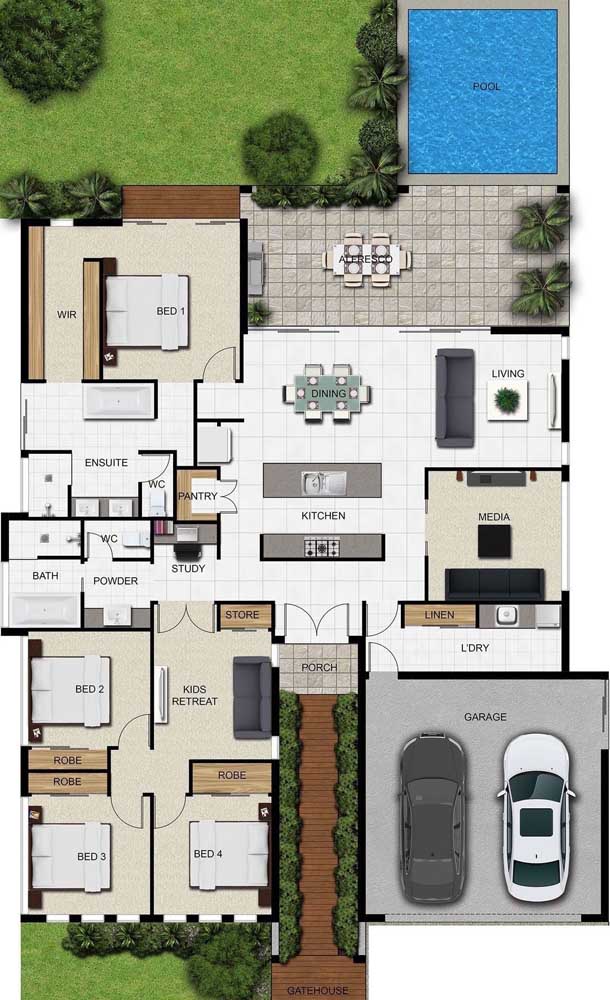
Picture 11 – Modern house plan with double height in the entrance hall, mezzanine living room and three bedrooms.
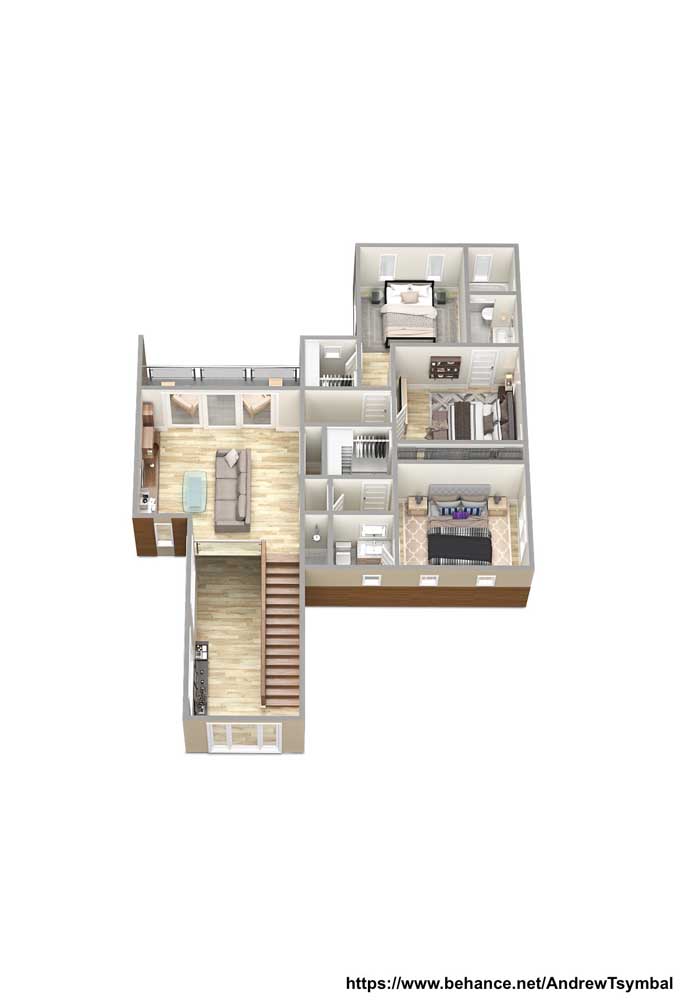
Picture 12 – The plan of this house had an integrated kitchen, living and dining room, swimming pool with gourmet space and deck, as well as an internal garage, master suite and three more bedrooms.
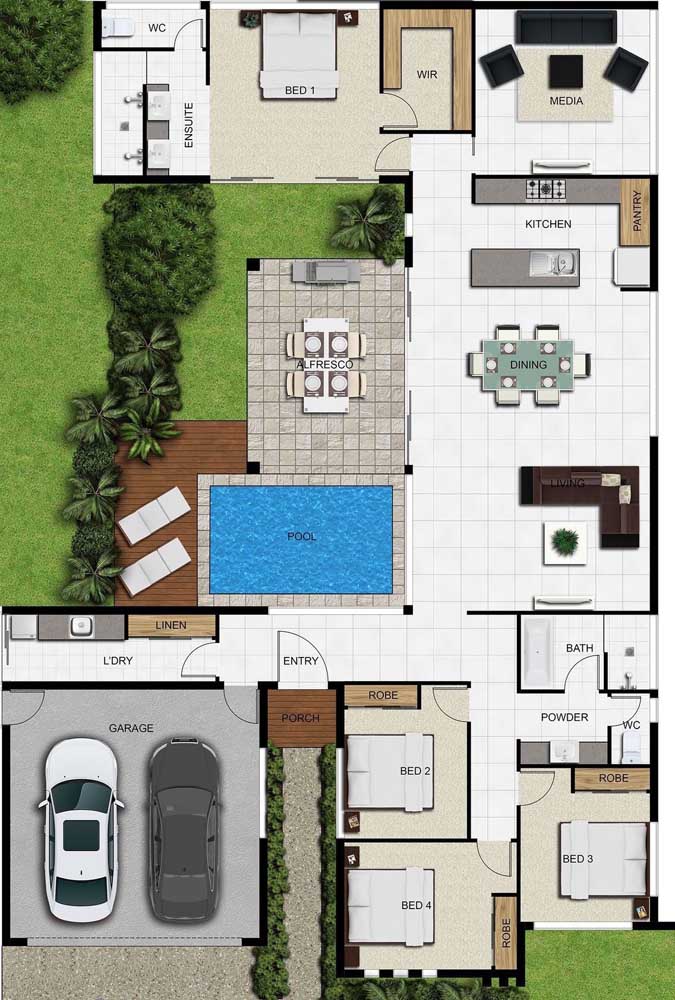
Picture 13 – Modern house plan with internal garage, master suite, office, two bedrooms and large balcony.
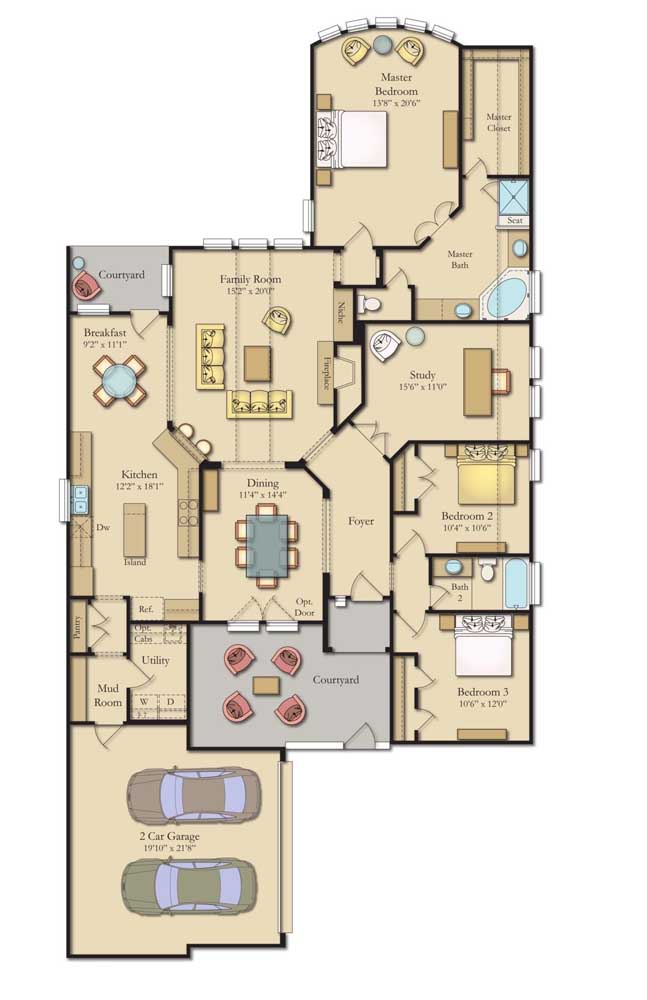
Image 14 – This plant brought in addition to the internal garage, an extra space for entry and parking of vehicles; furthermore, it has an american kitchen and a balcony.
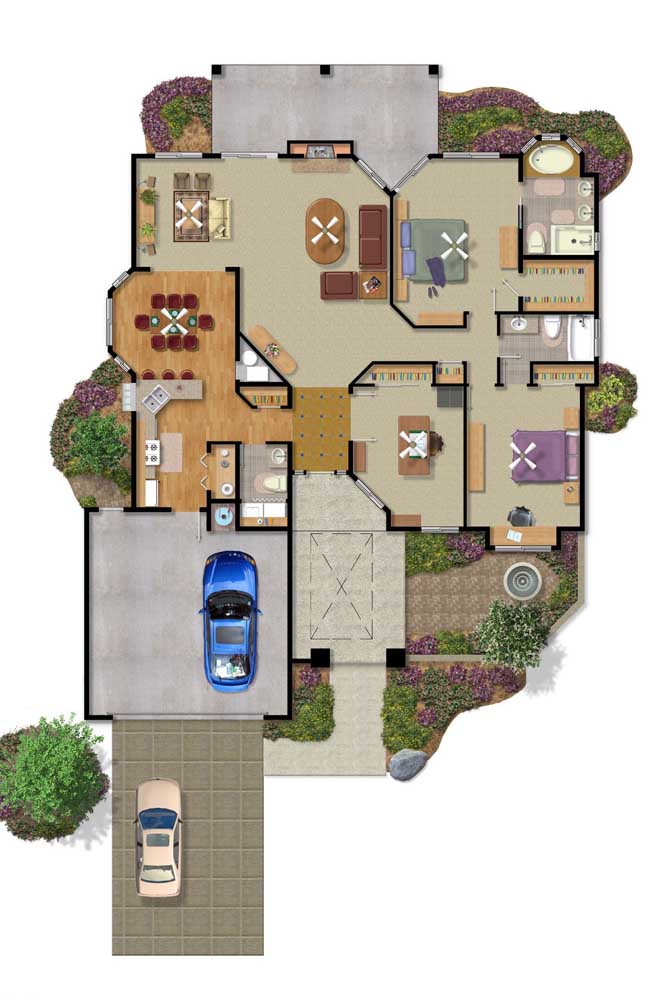
Picture 15 – Modern house plan with swimming pool, internal garage, gourmet balcony and integration between the environments, master suite and two bedrooms.
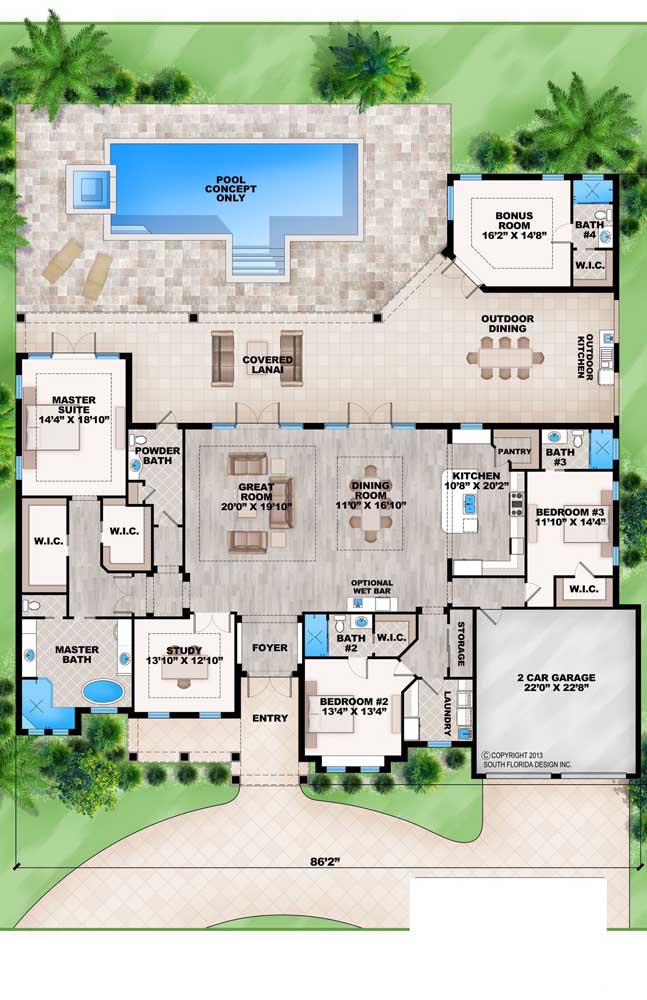
Picture 16 – This design inspiration brings a modern house with swimming pool, three bedrooms and a master suite, in addition to the hall and the internal garage.
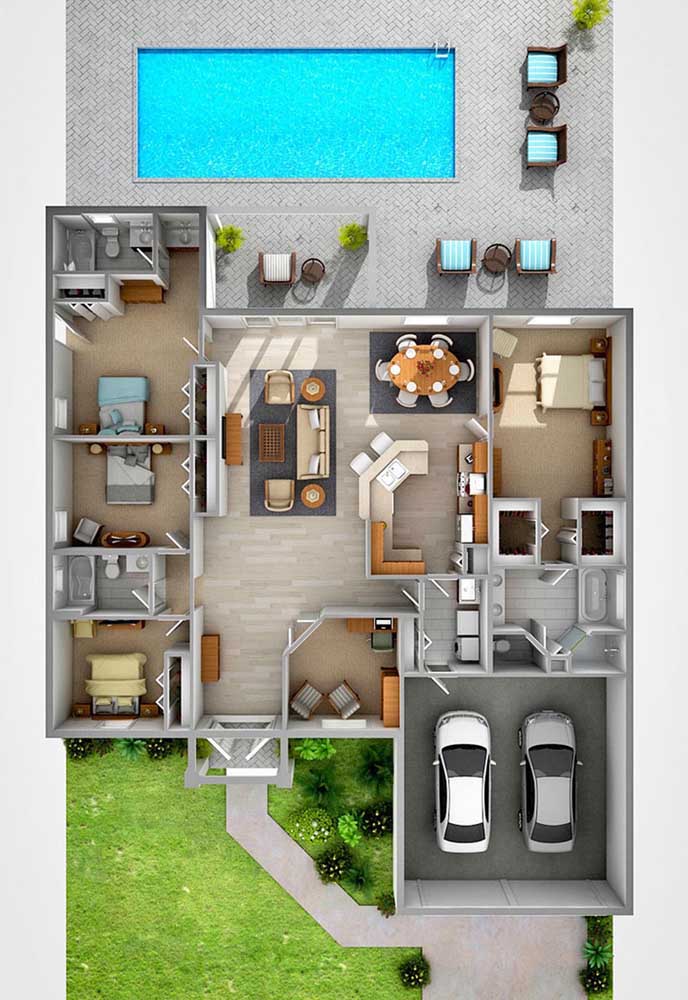
Picture 17 – Small modern house plan, with swimming pool, gourmet space, a suite and integrated rooms.
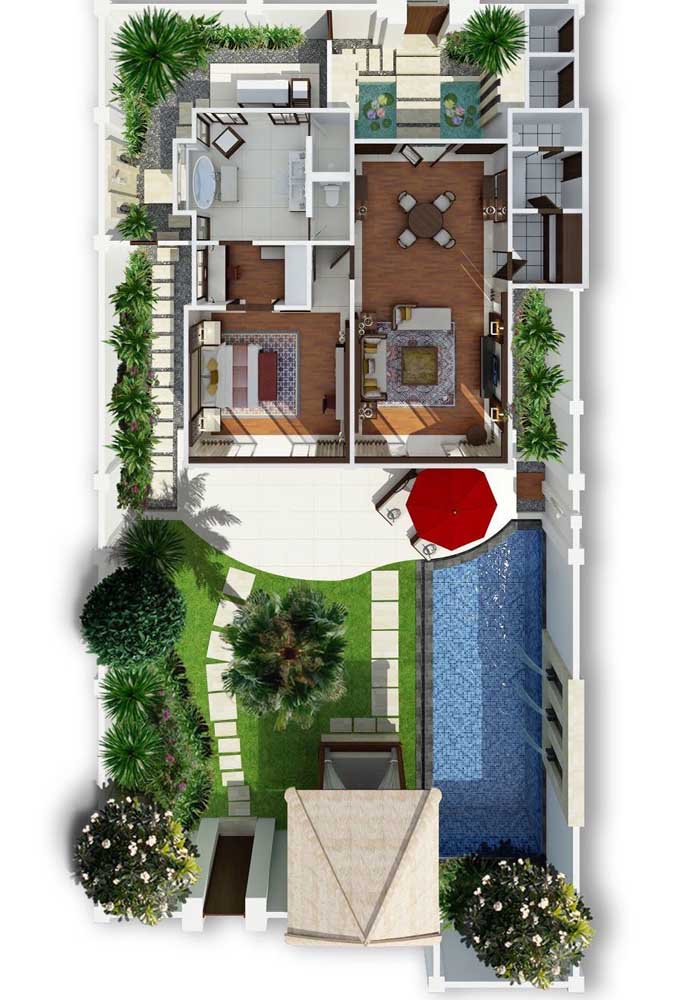
Picture 18 – Floor plan of modern house with pool house, internal garage, master suite, integrated kitchen and two bedrooms.
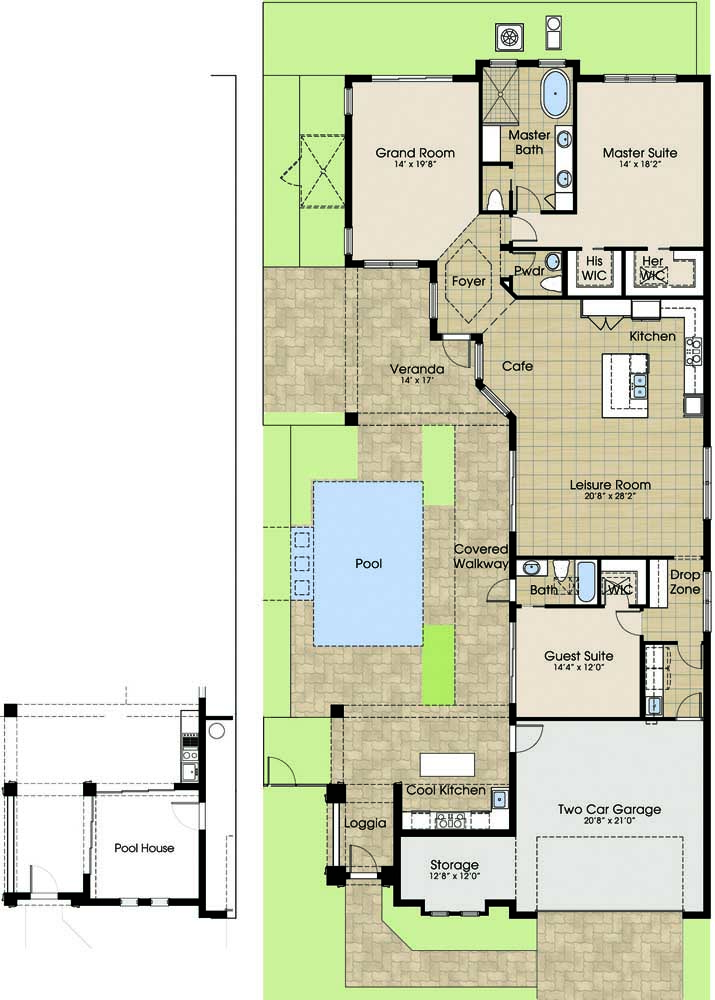
Picture 19 – Modern house design with internal garage, open concept environments, wide facade and swimming pool.
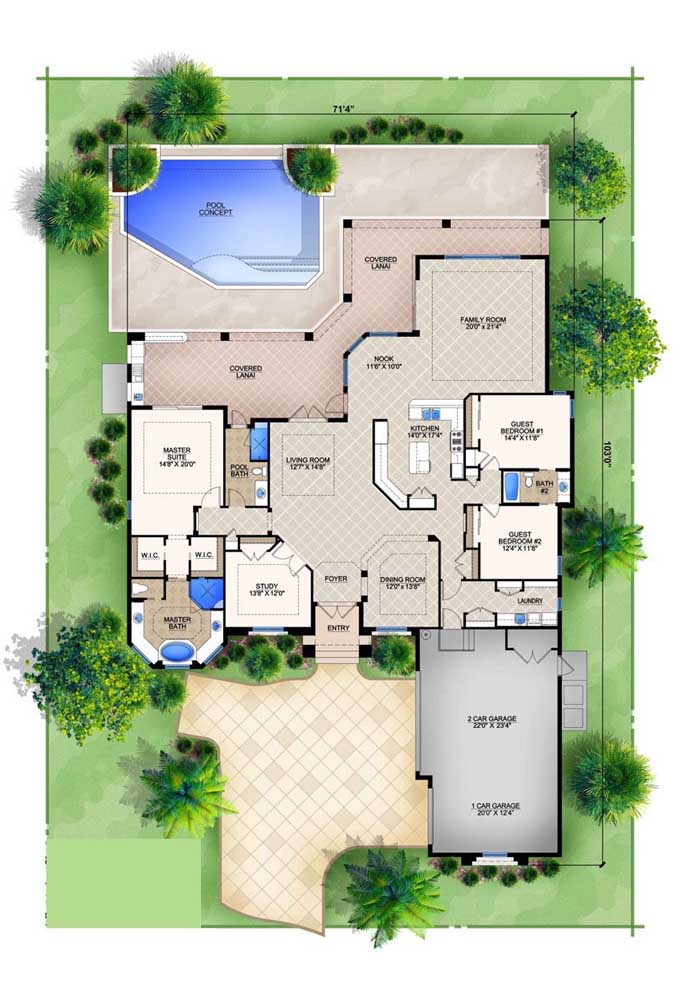
Picture 20 – Another inspiration from a modern house with open concept environments, gourmet space, master suite, internal garage and two bedrooms.
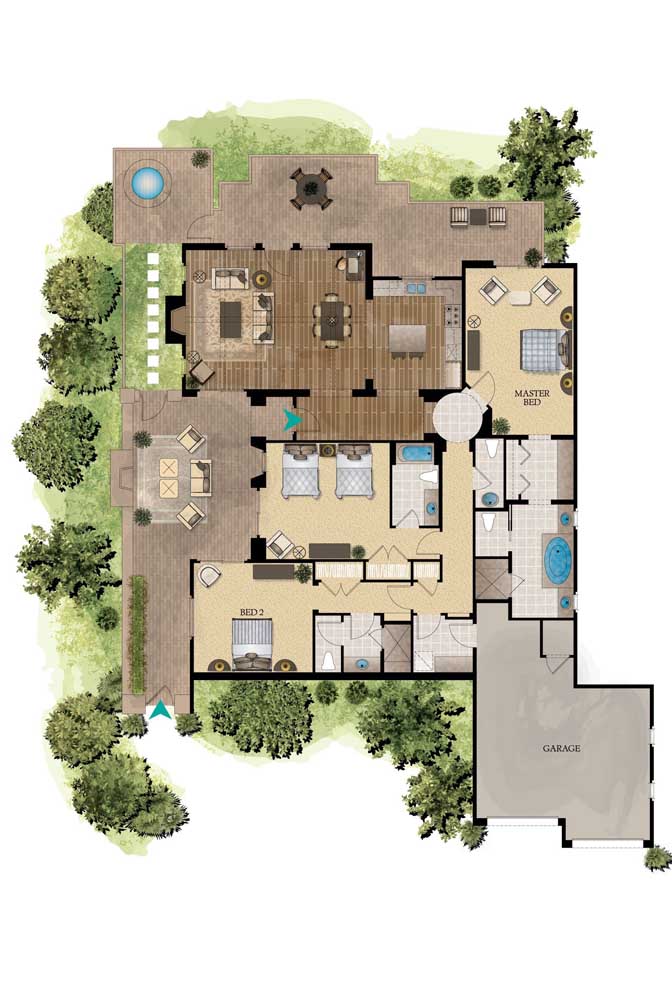
Image 21 – The differential of this modern house project was due to the garage at the bottom of the land; the house also has three bedrooms, in addition to the master suite.
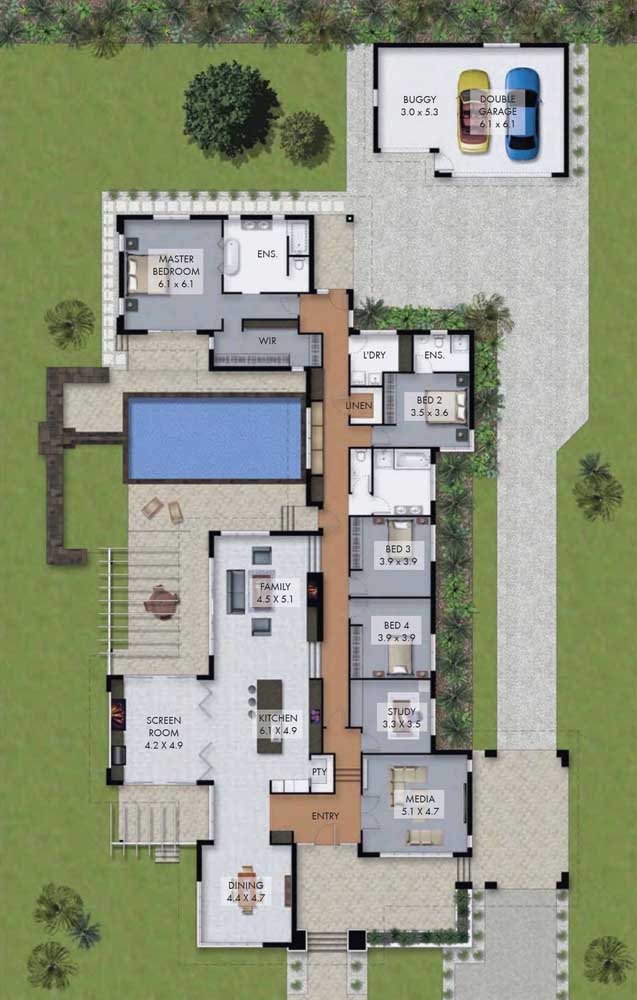
Image 22 – The design of this modern house won a wet deck by the pool, in addition to ample gourmet space and dining room integrated into the kitchen.
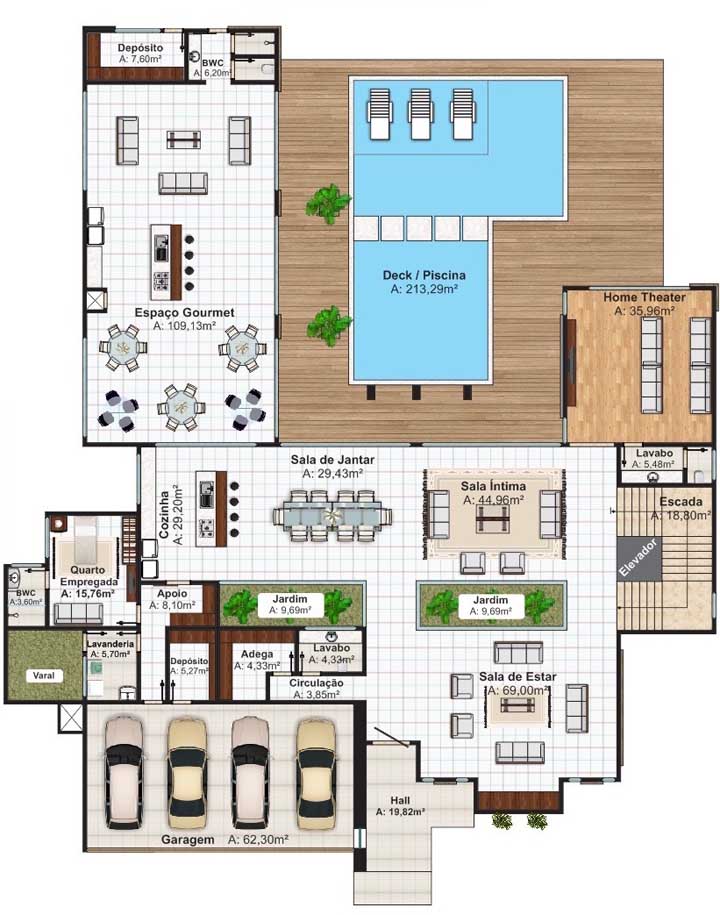
Picture 23 – Modern house plan with three bedrooms and master suite, swimming pool and integrated kitchen.
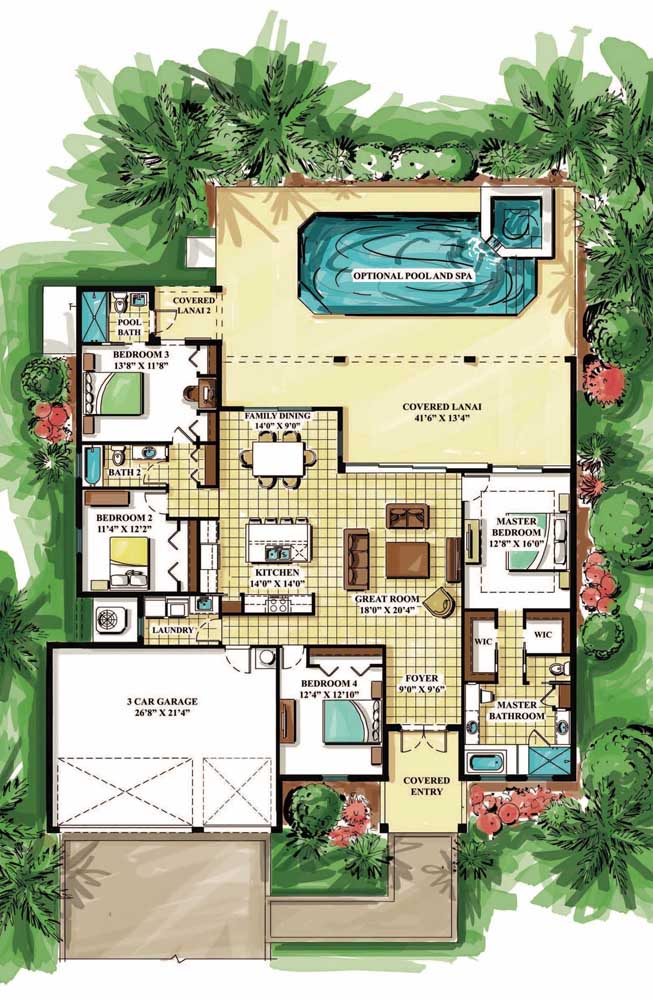
Picture 24 – Modern house with garage, entrance hall, integrated rooms and three bedrooms.
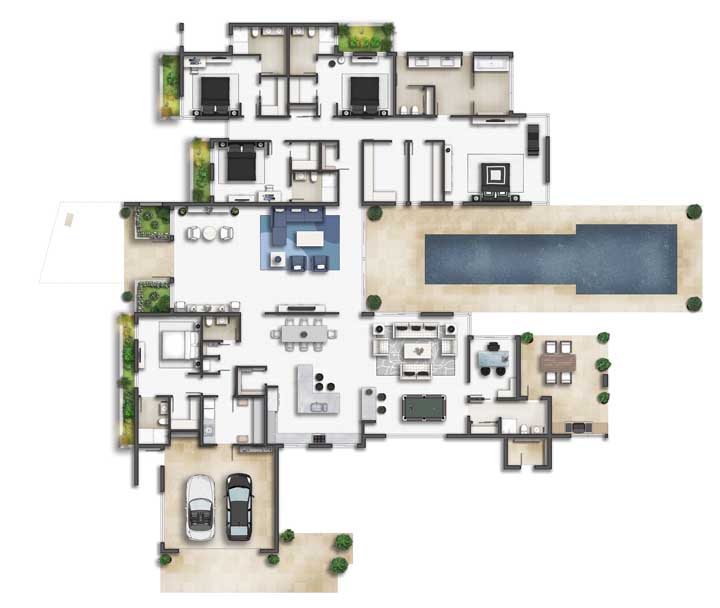
Picture 25 – This modern house project has already had a boat garage, integrated kitchen, master suite and office.
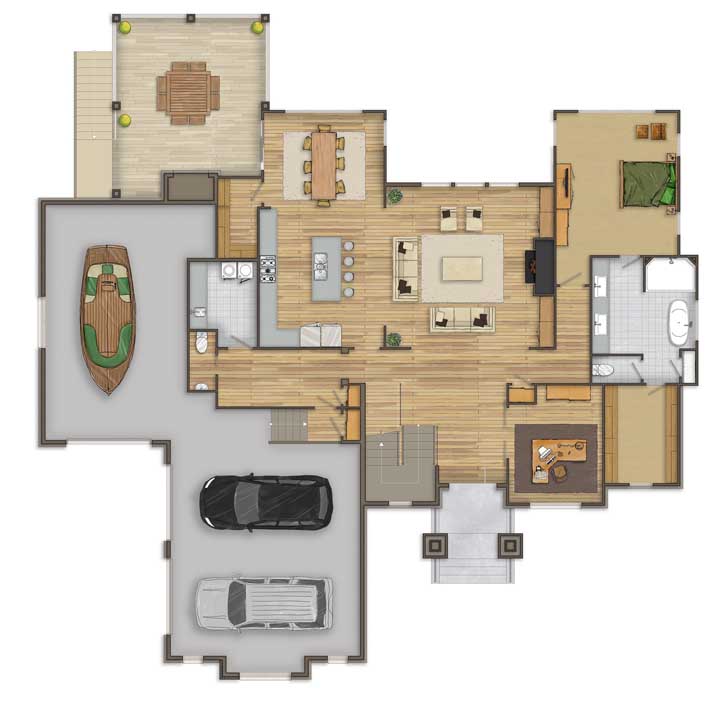
Picture 26 – Simple modern house plan, with three bedrooms and entrance hall with double height
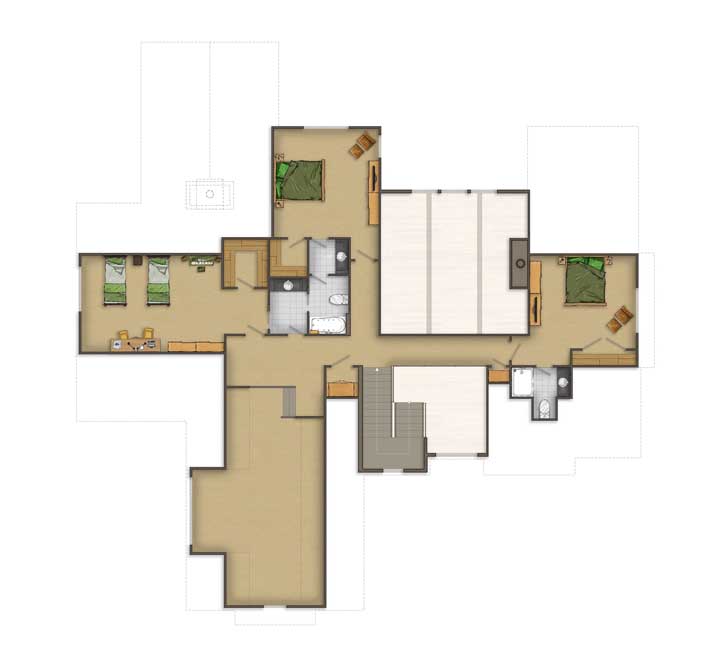
Picture 27 – An inspiration for those who have a lot of space for the construction of the house: this townhouse has four bedrooms, in addition to the master suite, swimming pool and gourmet space.
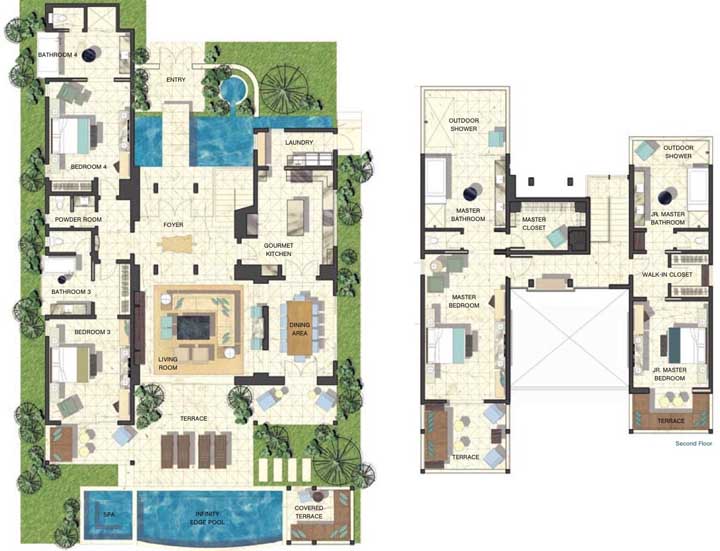
Picture 28 – Modern house plan with swimming pool and entrance hall with artificial lake.
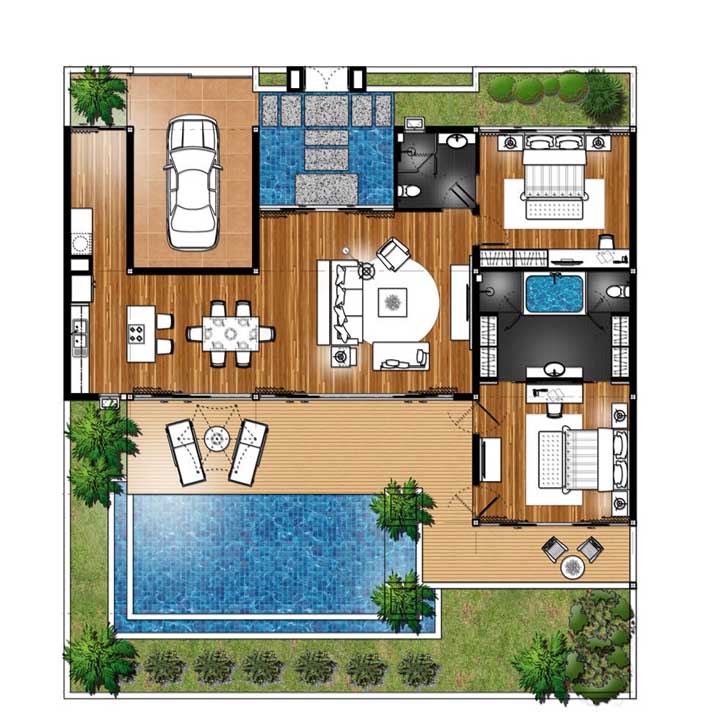
Picture 29 – Sobrado with entrance hall, swimming pool, gourmet space, master suite and two bedrooms.
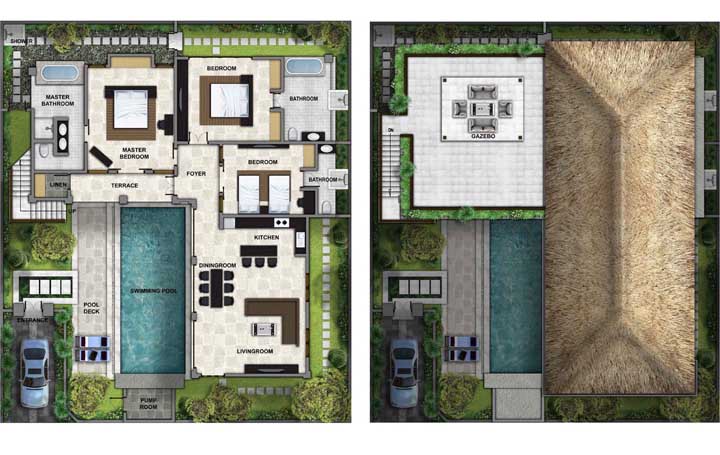
Picture 30 – Design of modern house with pool, two bedrooms on the second floor and open kitchen; highlight to the double height ceiling.
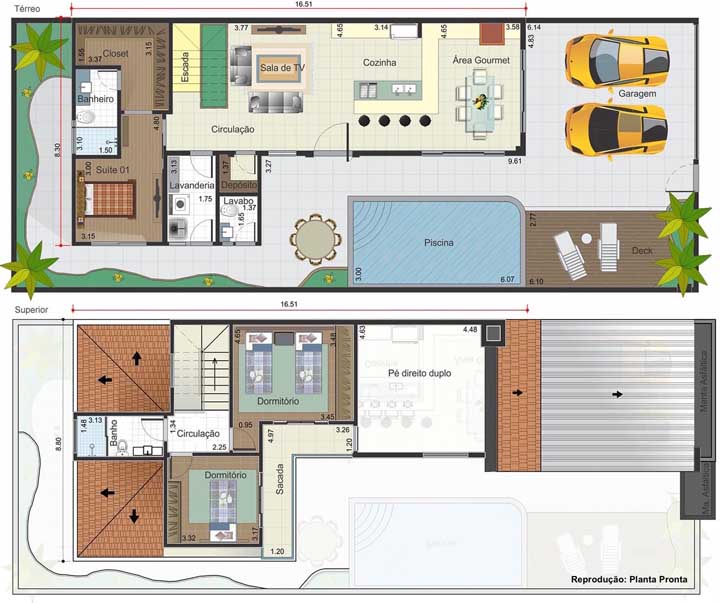
Image 31 – Another plant inspiration with swimming pool and gourmet space.

Picture 32 – House plan with two floors, internal garage and three bedrooms.
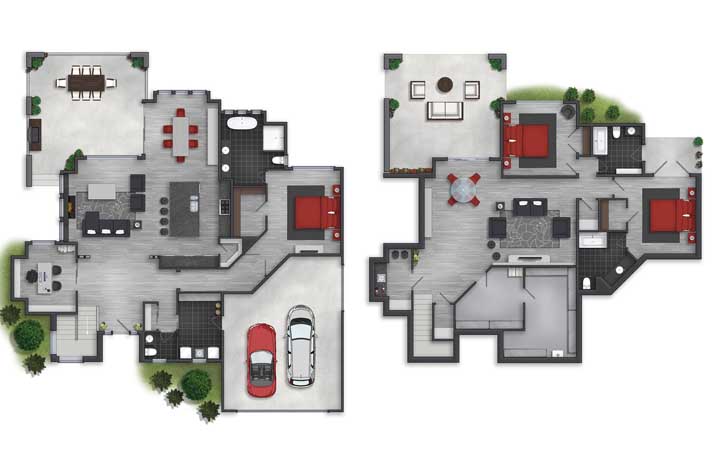
Picture 33 – Design of modern house with gourmet pool and three bedrooms.
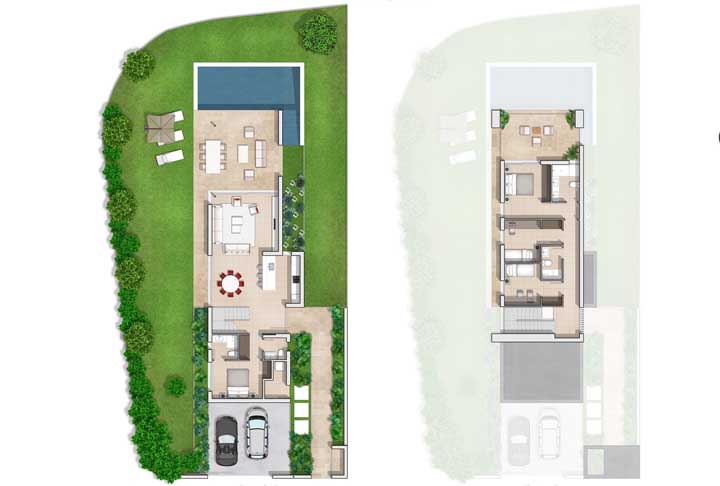
Picture 34 – Modern house plan with two bedrooms, master suite and swimming pool.
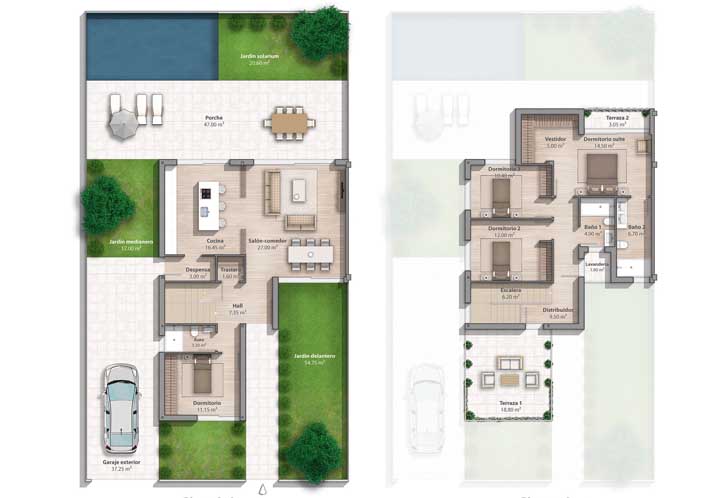
Picture 35 – Modern design with swimming pool and three bedrooms.
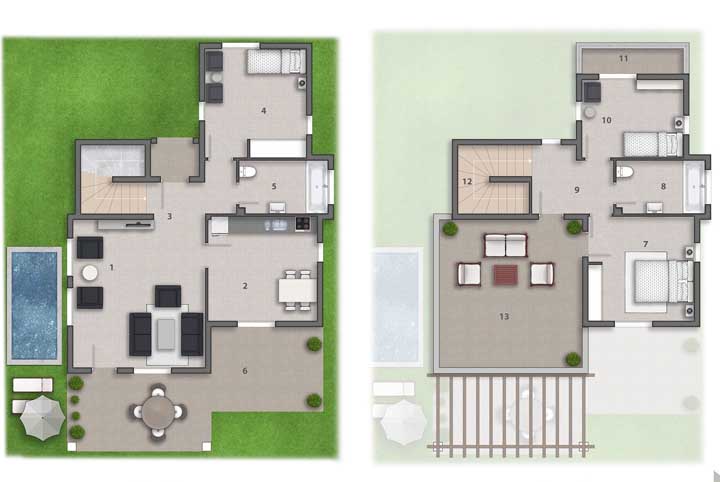
Image 36 – Floor plan of a modern house divided into three floors; the first has a garage, swimming pool and integrated rooms.
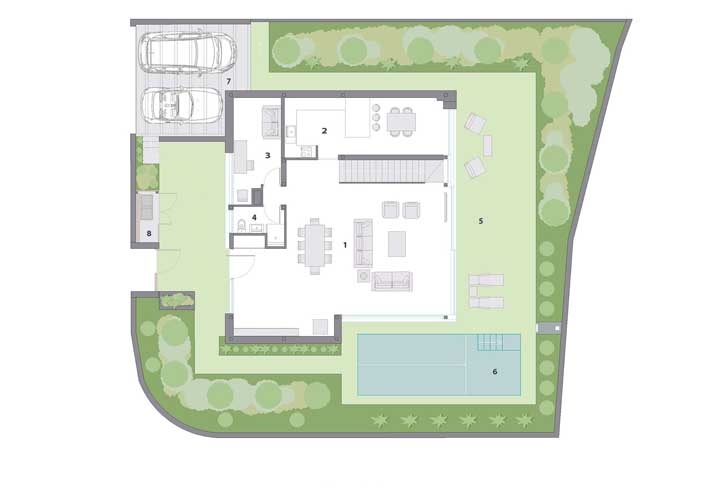
Image 37 – Here we see the second floor of the house, with two bedrooms and a master suite.
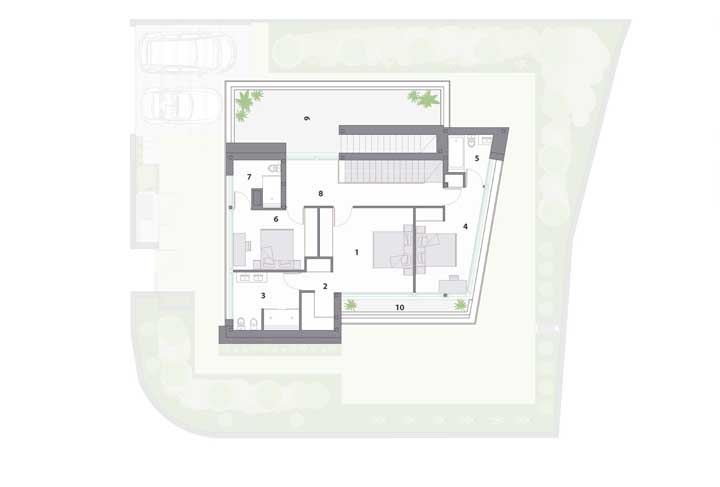
Image 38 – On the third floor of the house, a social space with spa bath.
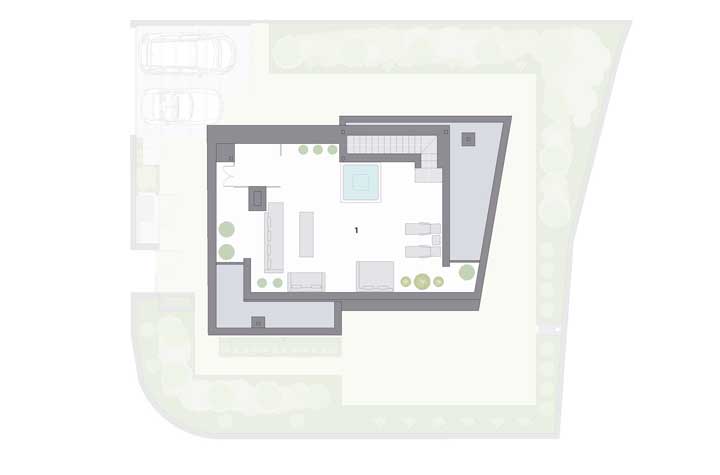
Image 39 – Design of modern house with pool and integrated environments.
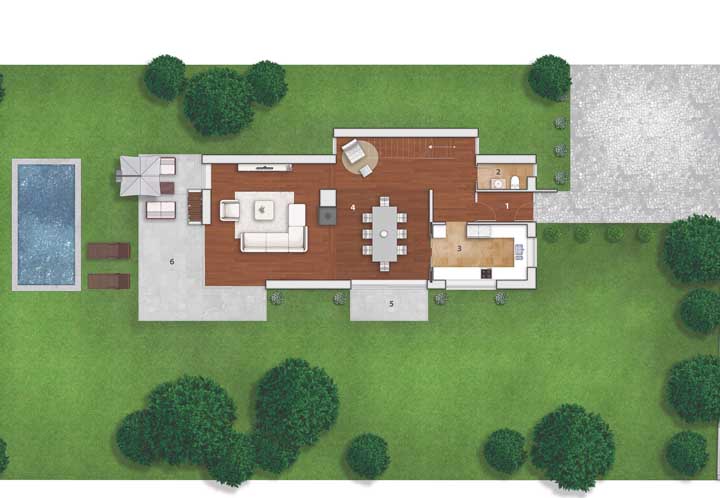
Image 40 – On the second floor of the house are the three bedrooms and the balcony.
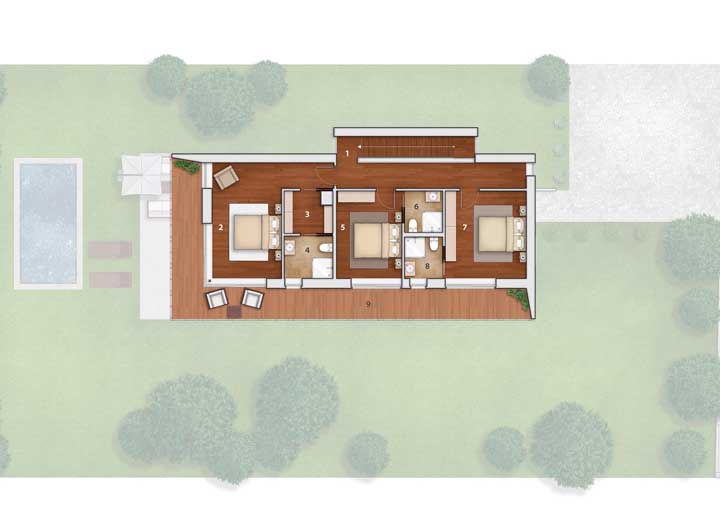
Image 41 – A modern house plan inspiration with basement, ground floor and upper floor; realize that the project is adapted to meet the exclusive needs of residents, such as the music room and the two warehouses.
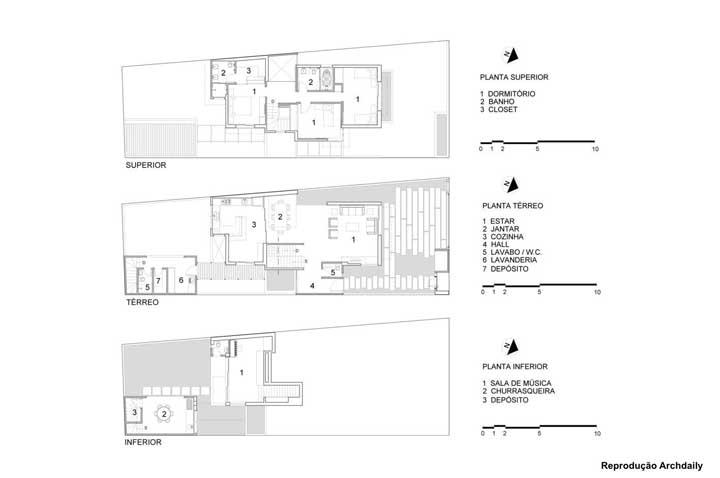
Image 42 – Modern house plan overlooking the two floors.
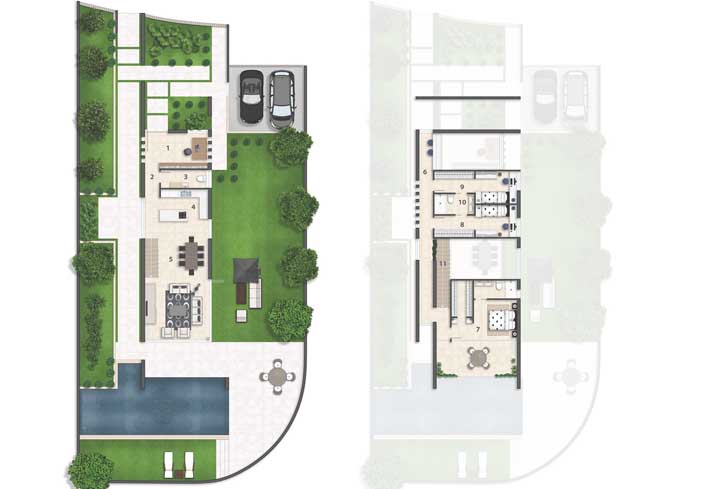
Picture 43 – Design of modern house with pool, garage and integrated rooms.
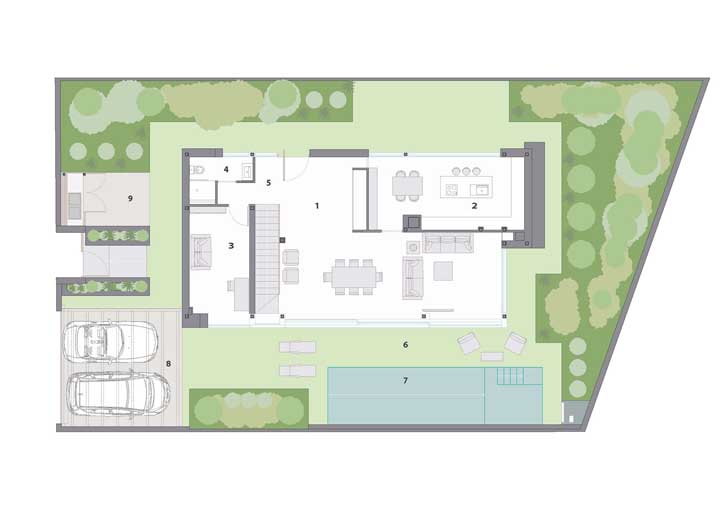
Image 44 – On the upper floor of the same house it is possible to see the two bedrooms and the master suite.
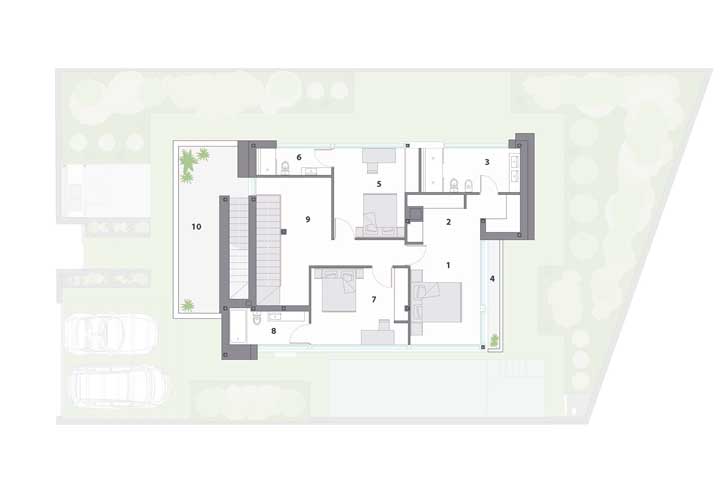
Image 45 – And lastly, a terrace, with living and whirlpool.
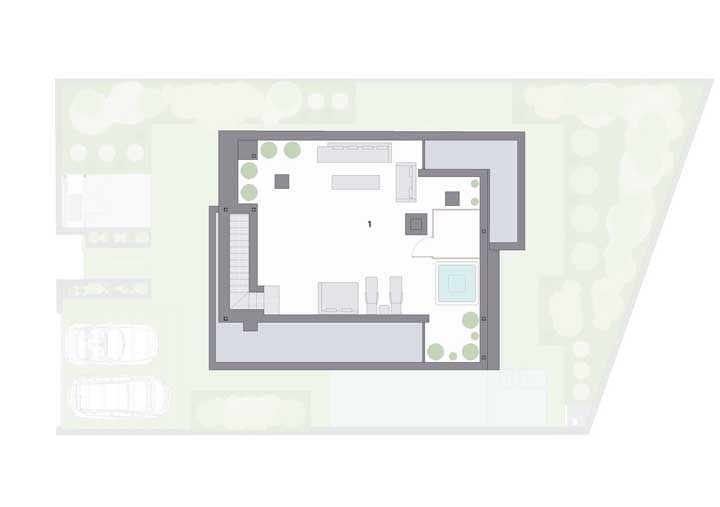
Image 46 – This other plant has a swimming pool, gourmet space, terrace and even a golf course.
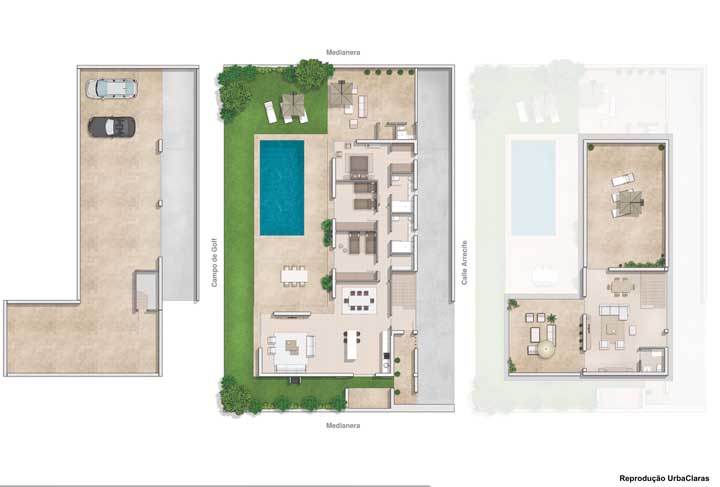
Image 47 – In this project, in turn, we can notice the pool and a room on the ground floor, while the second floor brings another room and a master suite with a private balcony.
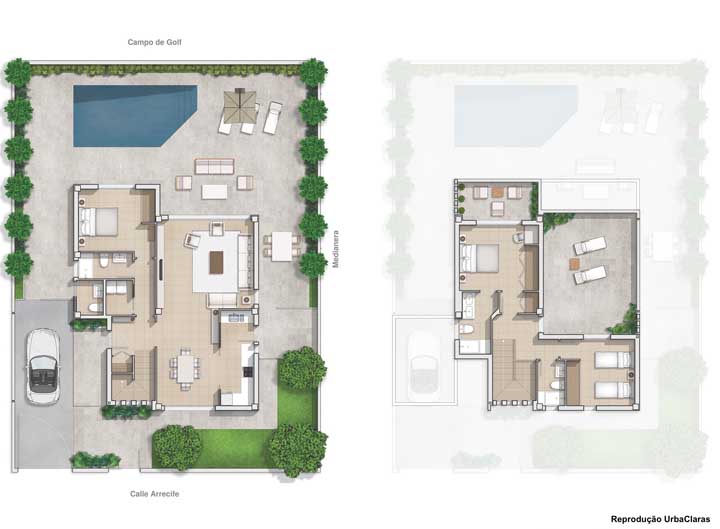
Picture 48 – Large and modern house plan with four bedrooms and integrated kitchen.
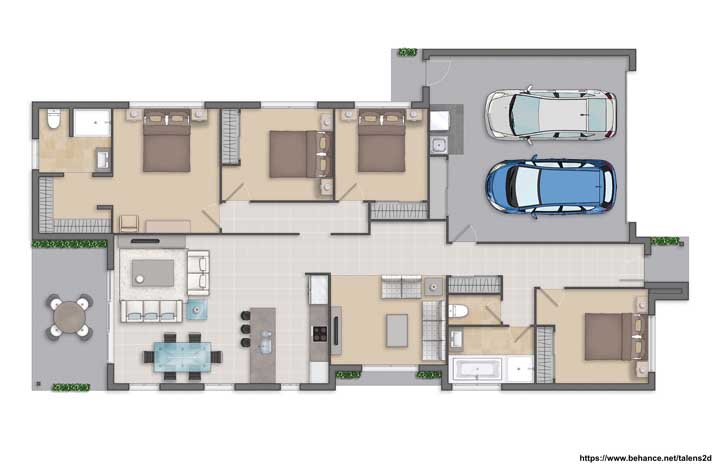
Picture 49 – American kitchens are one of the biggest characteristics of modern houses.
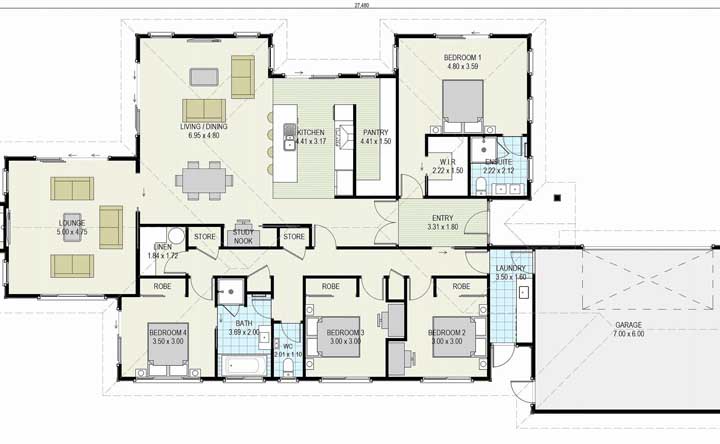
Picture 50 – A different format for the modern house plan, with swimming pool and artificial lakes, four bedrooms and internal garage.
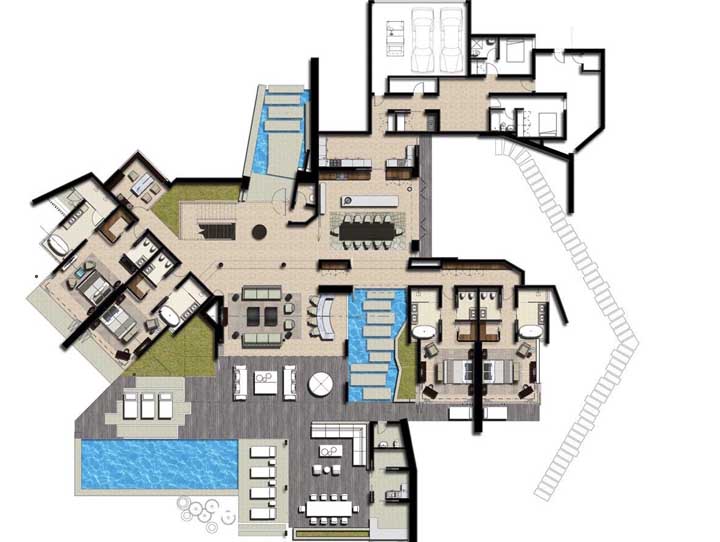
Picture 51 – The upper part has four bedrooms, swimming pool and private deck.
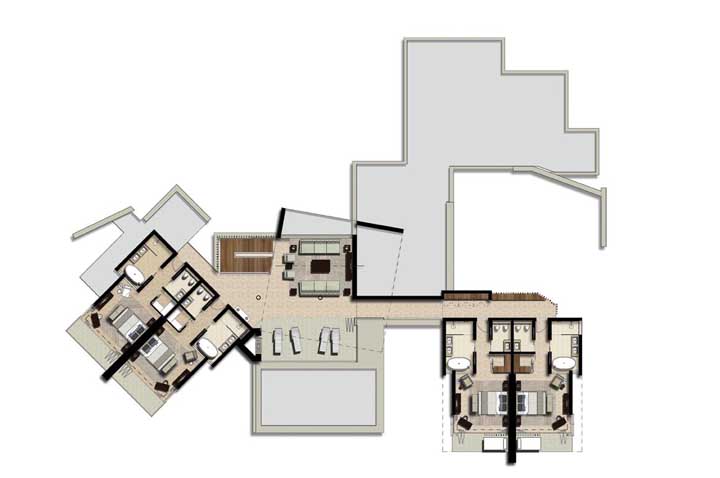
Image 52 – Plan with two floors of the modern house; highlight to the gourmet space, the two bedrooms and the master suite.
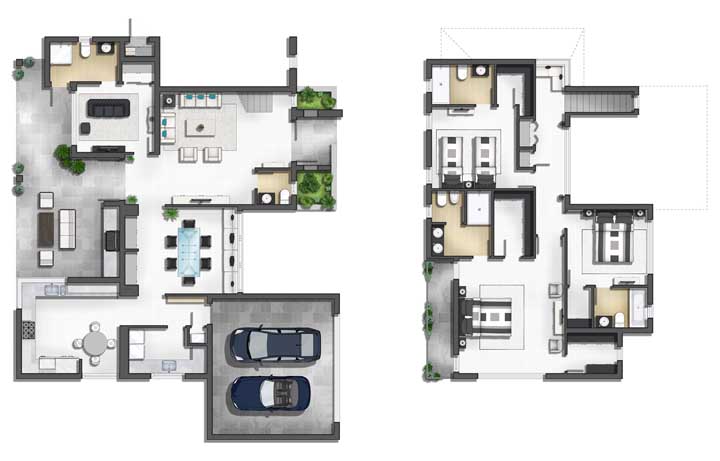
Picture 53 – House project with swimming pool, gourmet space, internal garage, master suite and two bedrooms.
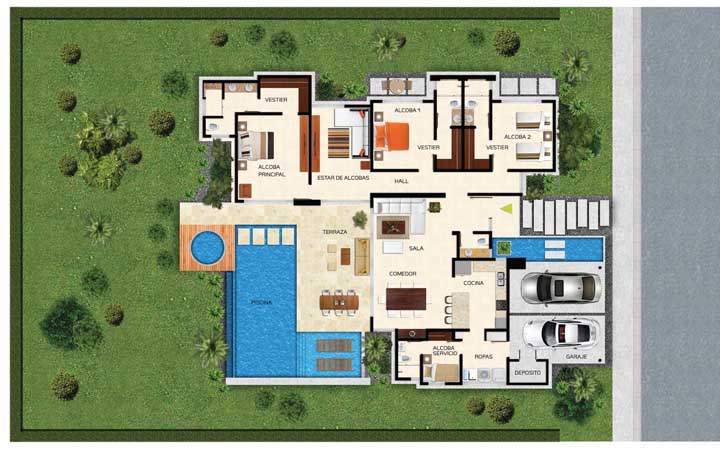
Picture 54 – This project brings a modern house with terrace, integrated rooms, master suite and an additional bedroom.
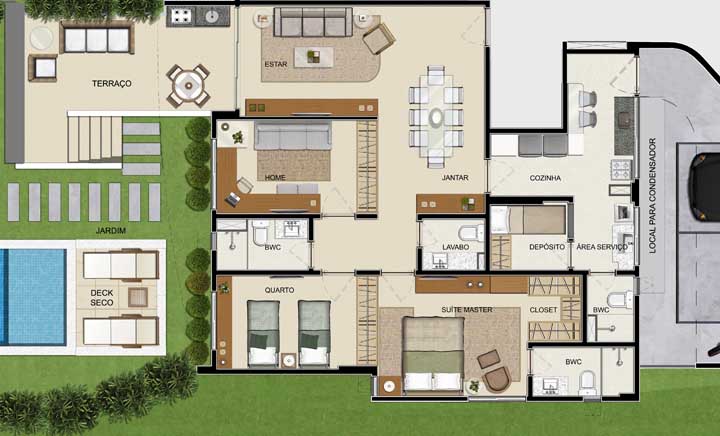
Picture 55 – This project brings a modern house with terrace, integrated rooms, master suite and an additional bedroom.
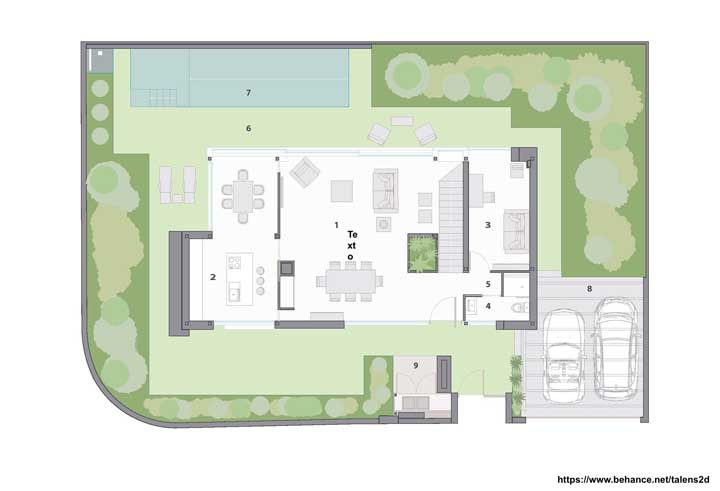
Image 56 – Upstairs, master suite and two bedrooms.
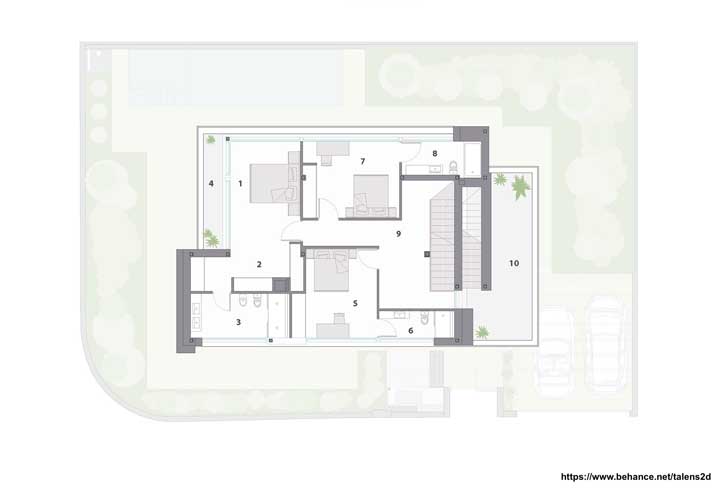
Image 57 – And on the terrace, bathtub and social space.
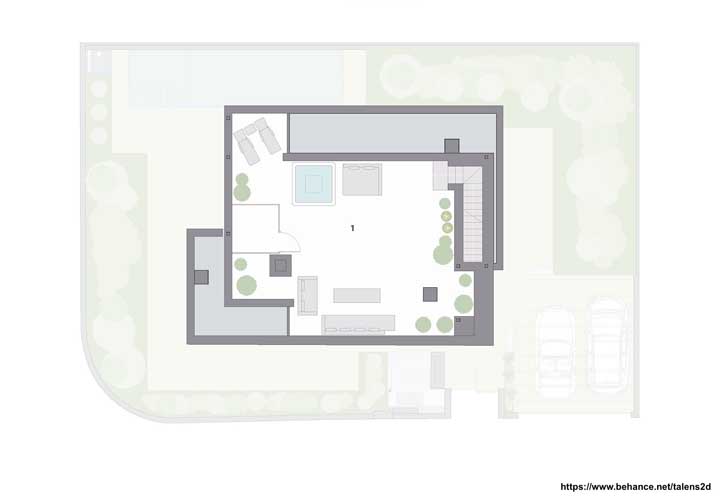
Picture 58 – Large and spacious house plan with a guest room.
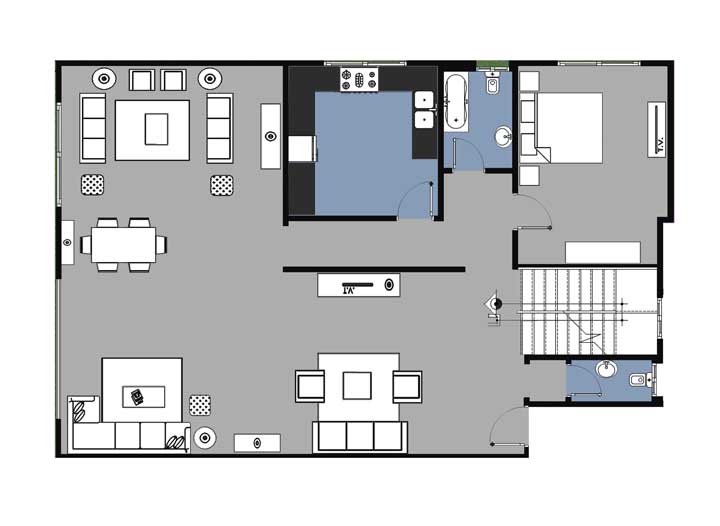
Image 59 – On the upper floor, a private area, two suites and an additional bedroom.
