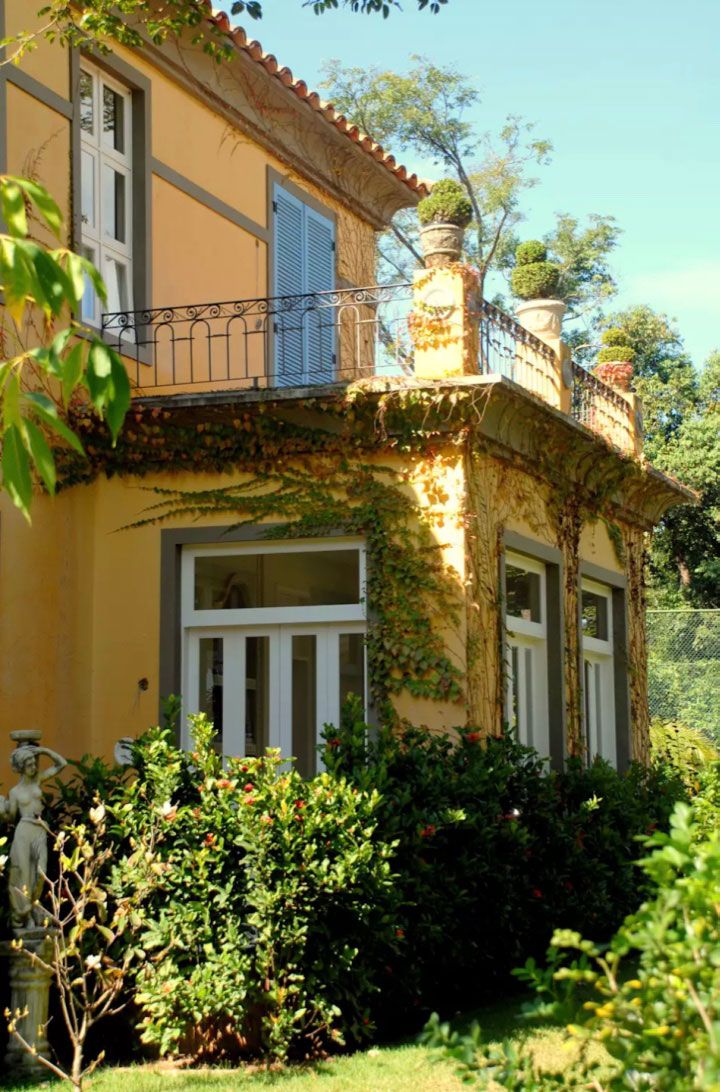The architecture is marked by different styles due to its history and outstanding characteristics of each era. At colonial house they are models that resemble the colonization process, where the materials and the construction process have specific identities and traits.
Colonial buildings are easily found in historic cities, but there is also a slight presence in farm houses, historic centers, beach locations, inland cities, etc. Its rustic and memorable air exudes elegance and sovereignty at the same time, which has been conquering Brazilian buildings even more!
Despite the great demand for modern houses, it is possible to integrate the old using references from the colonial era. Check out some peculiarities of this style to apply in your construction:
- Solid wood structure and facade: If the residents wish, the house can be built with concrete blocks and exposed wooden structures.
- Variety of windows: the large number of windows guarantee abundant natural lighting inside the house. The most common model is with glass and wood finishes in Venetian style.
- Expressive main door: the door designates power, which is very characteristic of the style. It is what defines symmetry in construction, where the details are repeated faithfully to follow the equivalent lines.
- Roof with ceramic tiles: the roof design calls for several waterfalls forming slopes that add volume to the construction. This type of roof allows the rapid exit of rainwater, which facilitates drainage without the need for more elaborate systems.
- Outdoor speakers: this item guarantees support for the roof and creates an extension with the balcony located in the front area of the house.
60 projects of Brazilian and international colonial houses
There are many characteristics to run a colonial house, choose the best way following your preferences and finishes. Check out 60 colonial house projects and get inspired to build yours and if you want, visit the page on wooden houses and container houses.
Picture 1 – Colonial houses: the rustic and colonial air go together in construction.
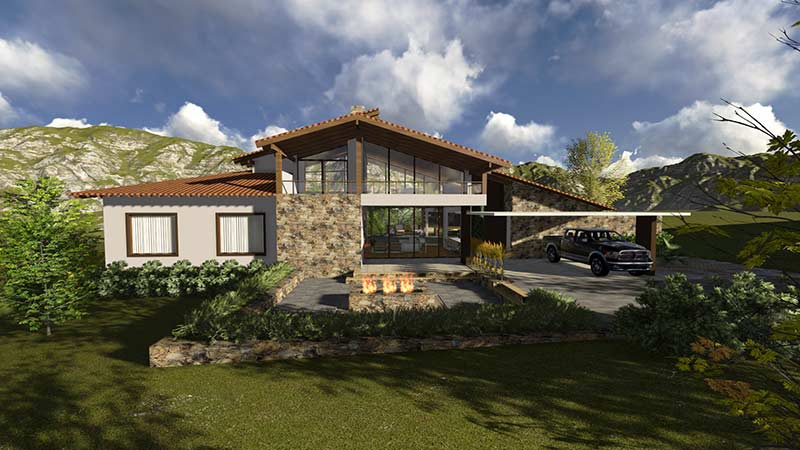
In addition to wood, stone is another material that can be used in this type of home. In the above project, the stone wall highlights the façade and takes references from the colonial era without neglecting the area of insertion of the construction.
Image 2 – The contrast of colors is another strong point in colonial houses!
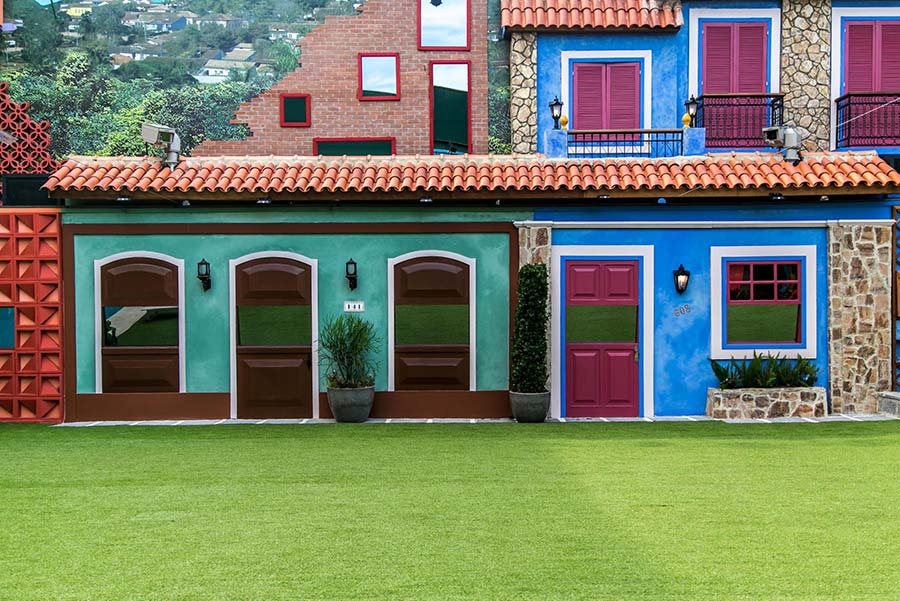
Picture 3 – Colonial ground floor house.
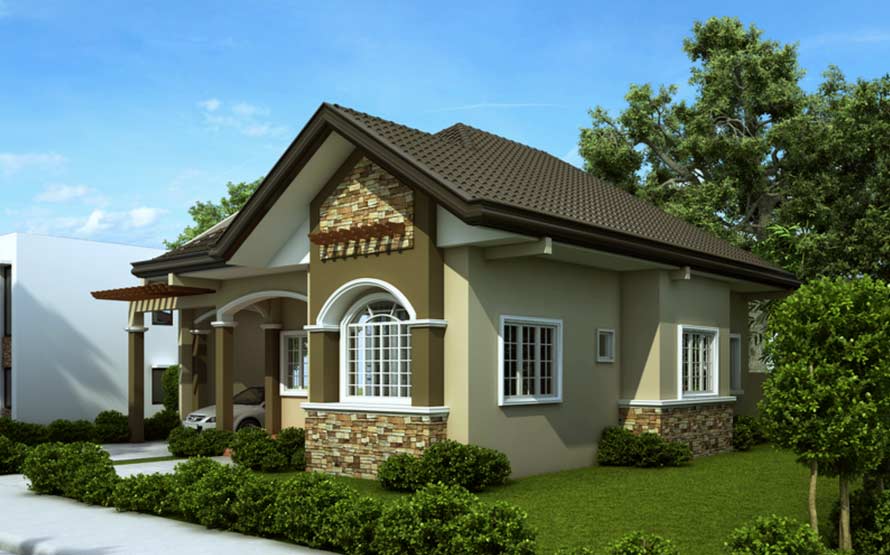
Picture 4 – Large colonial house.
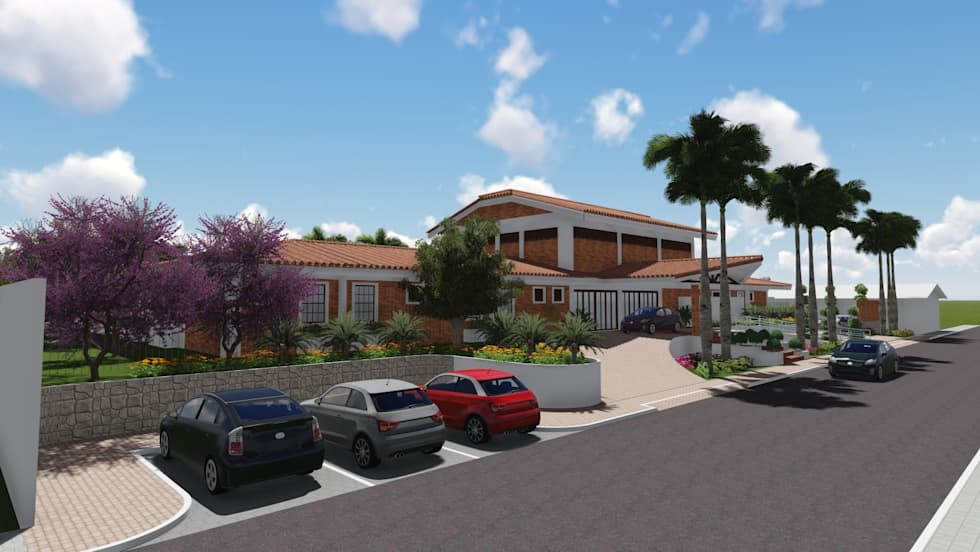
Picture 5 – The apparent structure of the wooden roof refers to the colonial style.
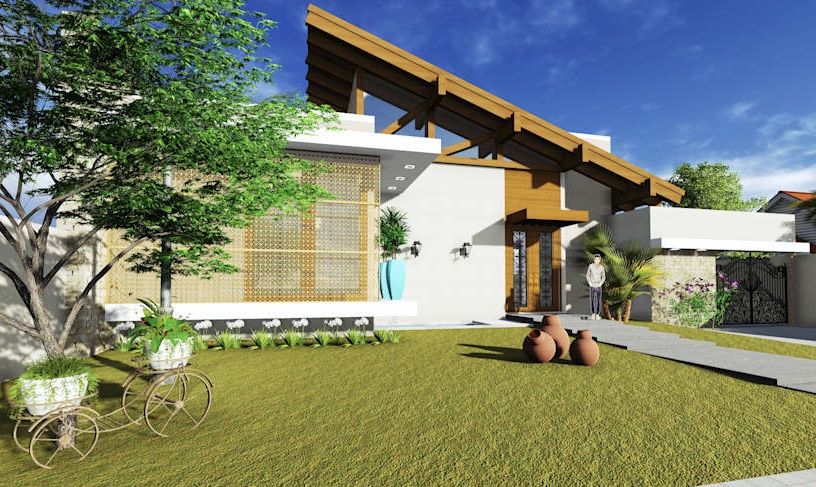
Picture 6 – Colorful colonial house.
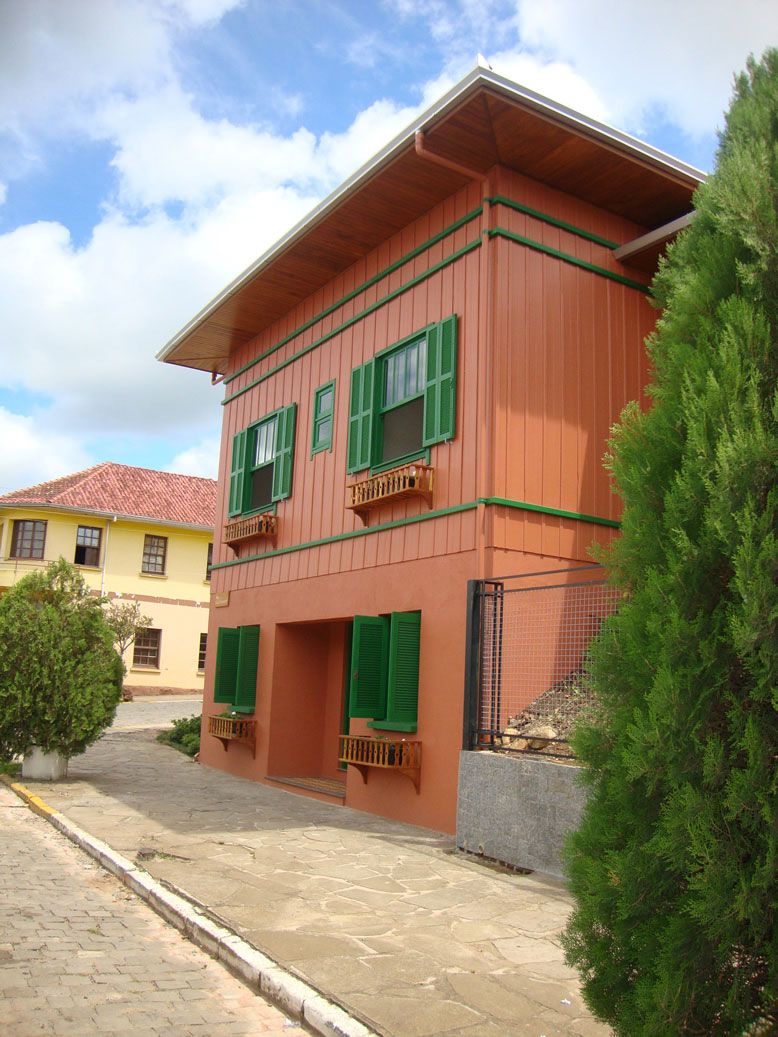
Mixing two vibrant colors in the painting is a common technique to preserve colonial features and change the look of the house.
Image 7 – The typical houses in the historic cities are close to the sidewalk.
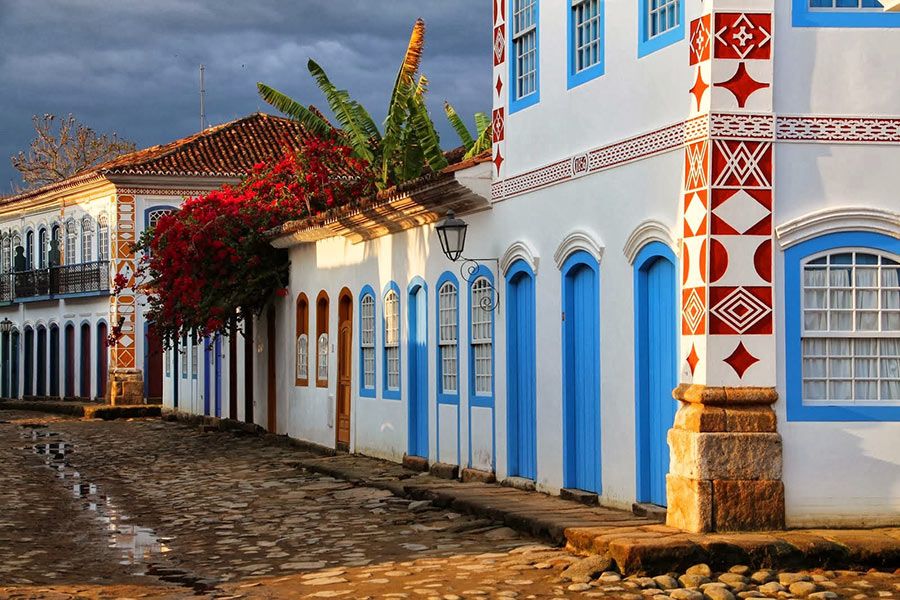
Image 8 – The roof with different waters and unevenness is an old technique that is still used today.
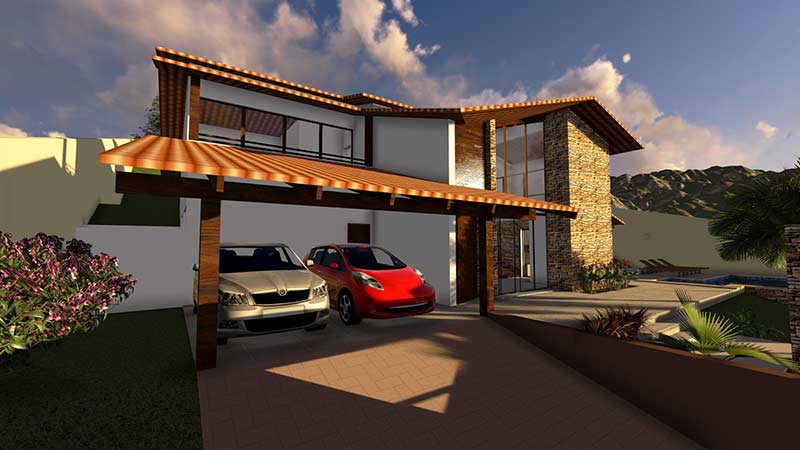
Image 9 – The internal patio is delimited by the circulation balcony.
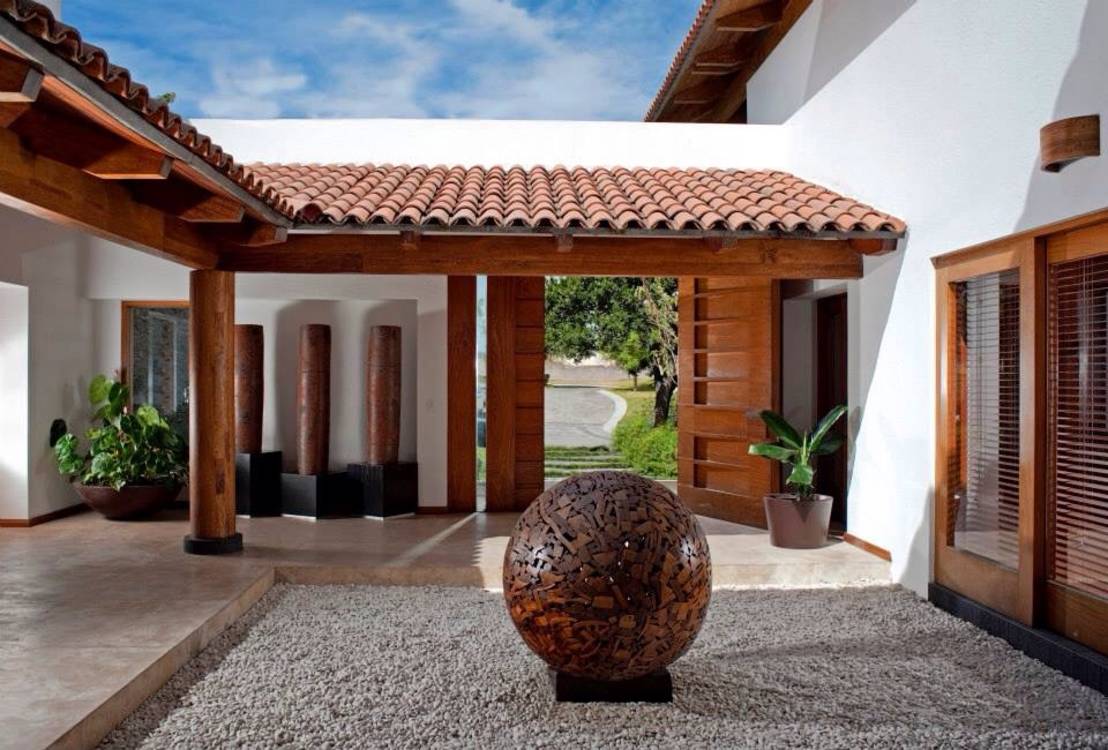
Image 10 – The facade work was inspired by a typical colonial house.
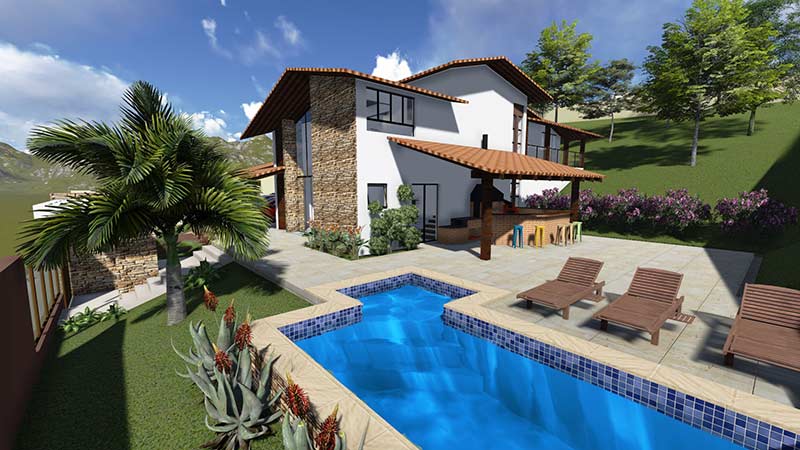
The stones, the exposed bricks, the slopes of the roof, the presence of earthy colors demonstrate the proposed style of the house.
Image 11 – The main entrance is striking and inviting.
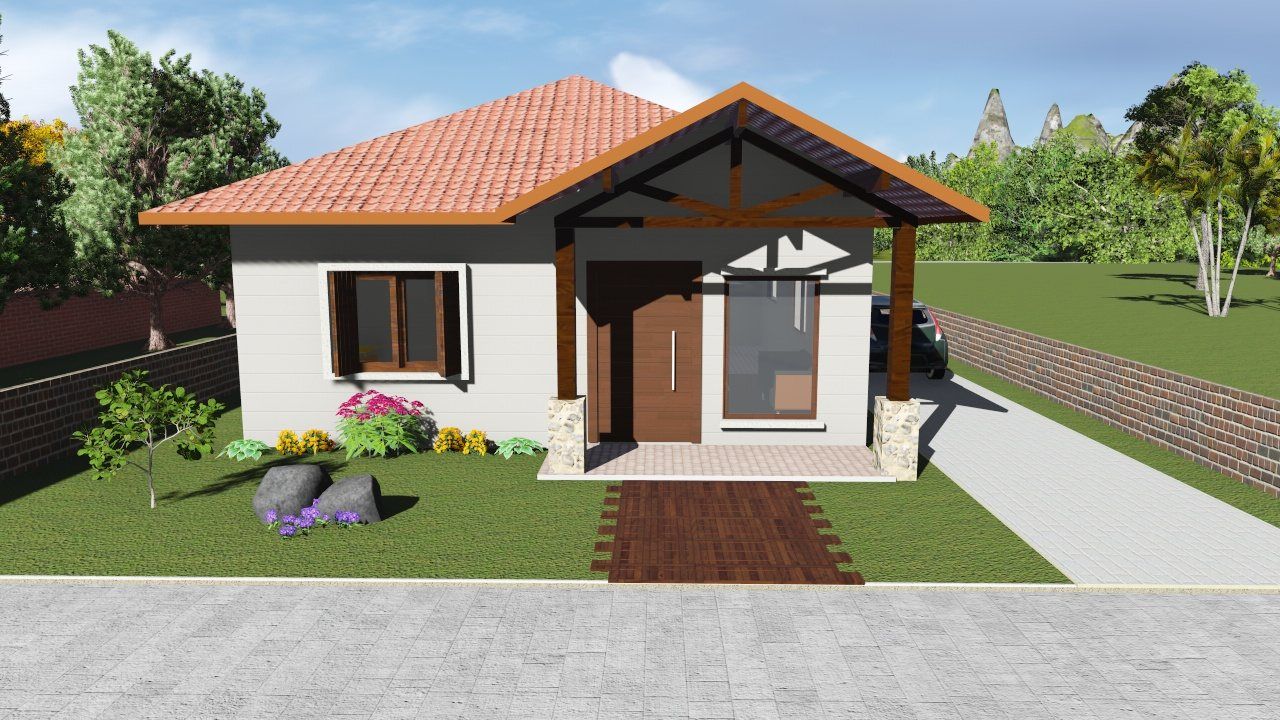
Following the colonial line, the columns play an important role in construction, as they mark the main access and centralize the door.
Image 12 – Mix of materials on the facade.
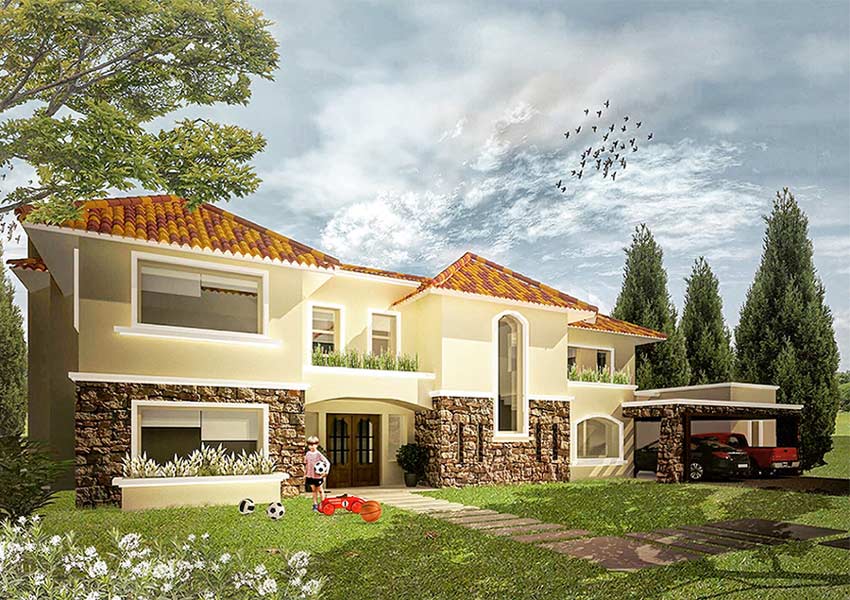
Merging half with a material and the rest with another finish is a common treatment on the colonial facade.
Picture 13 – Single storey house with colonial style.
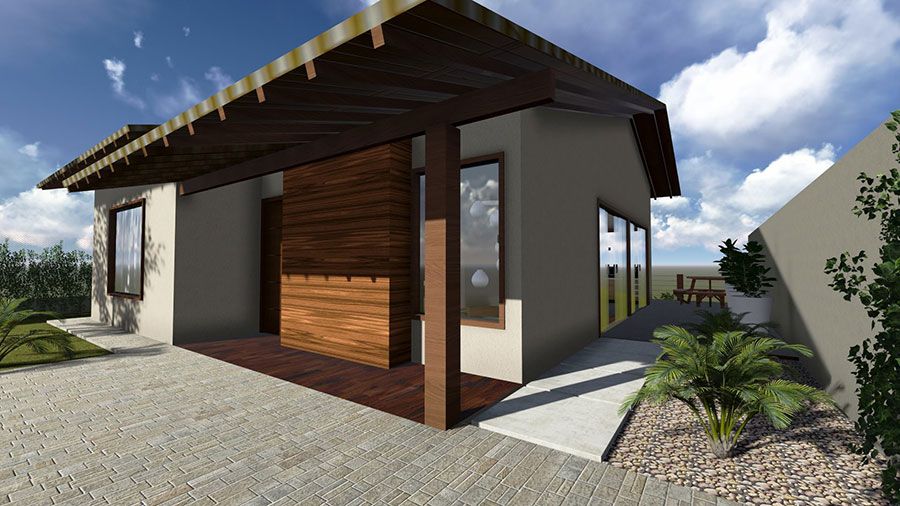
Image 14 – The wall of a colonial house is low and full of details.
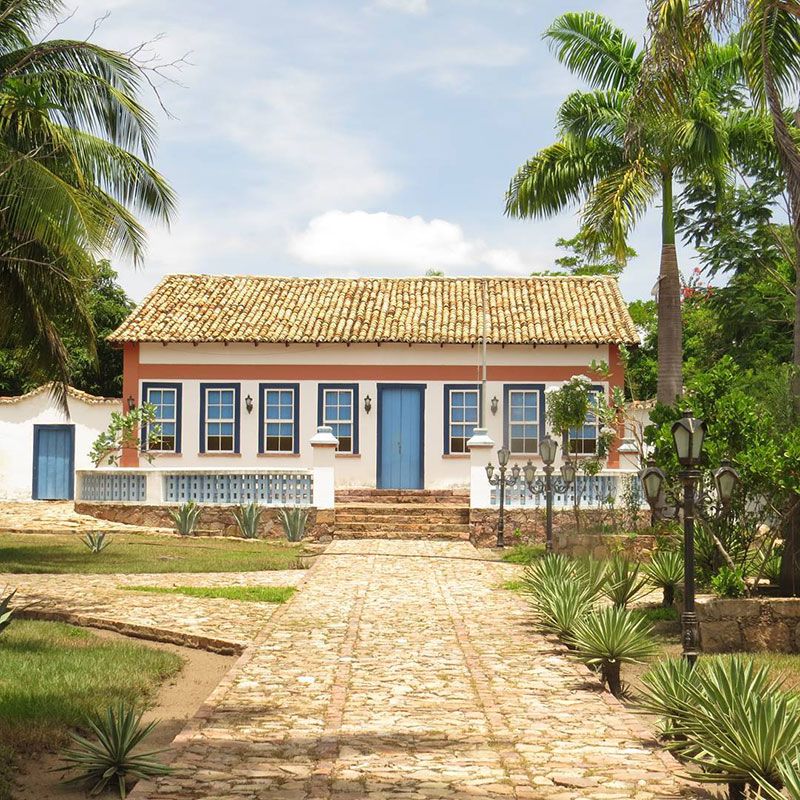
Image 15 – Sconces and lampposts are accessories present on the facade.
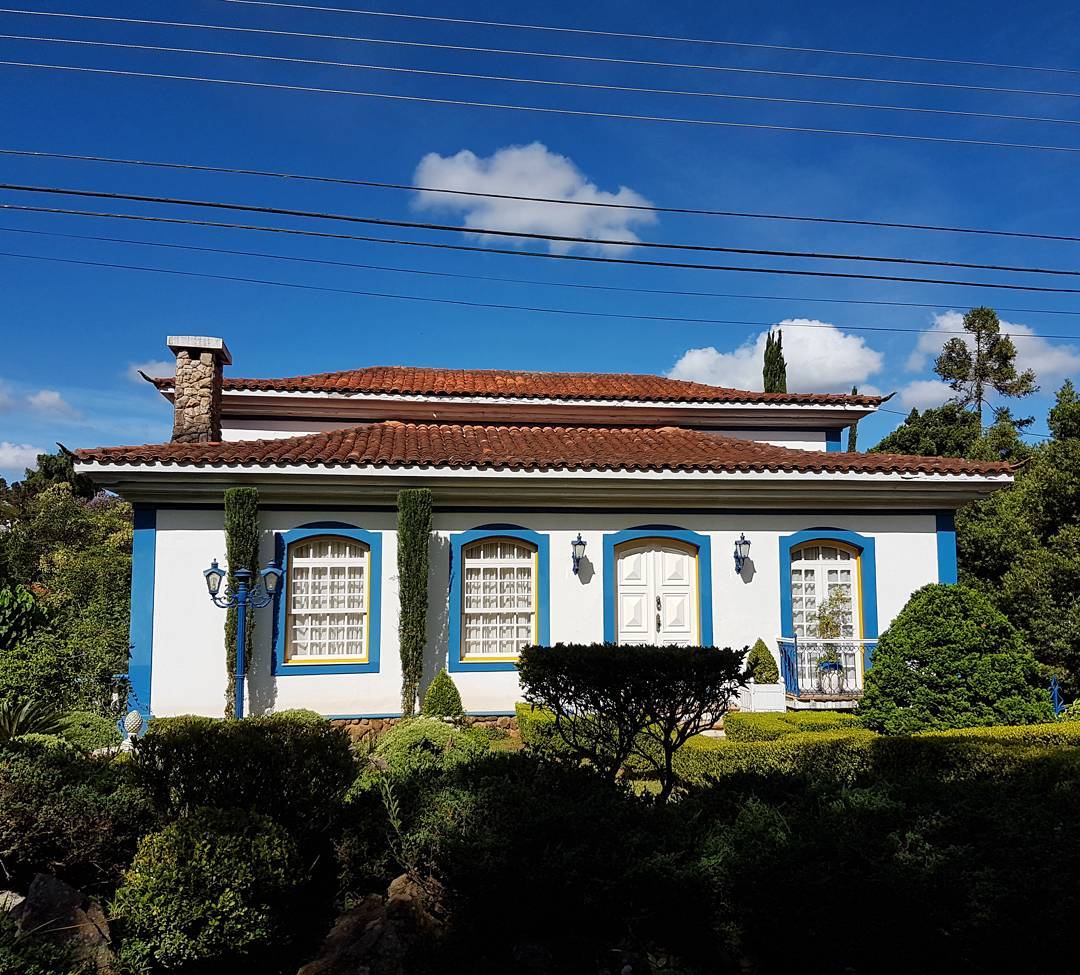
Picture 16 – Colonial house with symmetry.
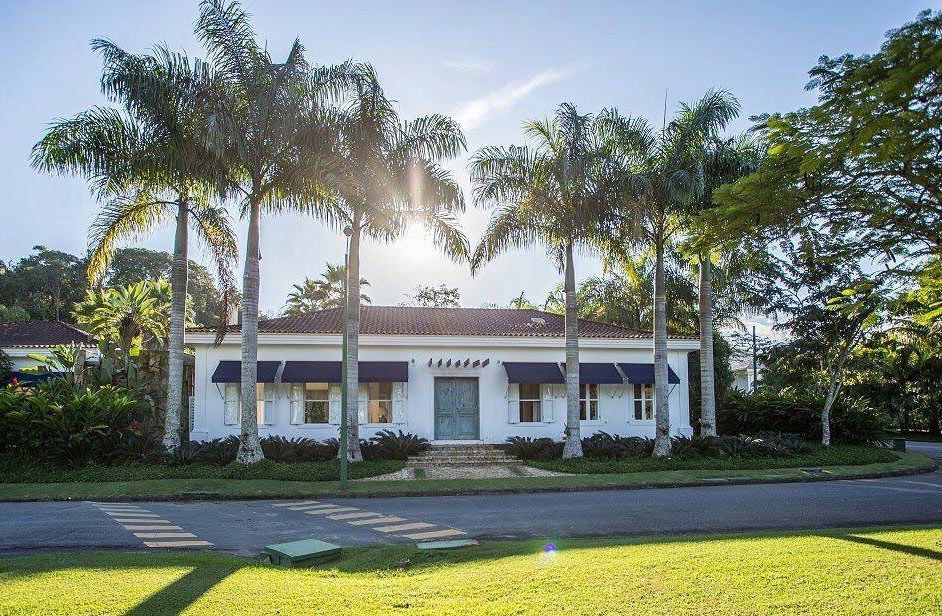
Picture 17 – Colonial house of historic center.
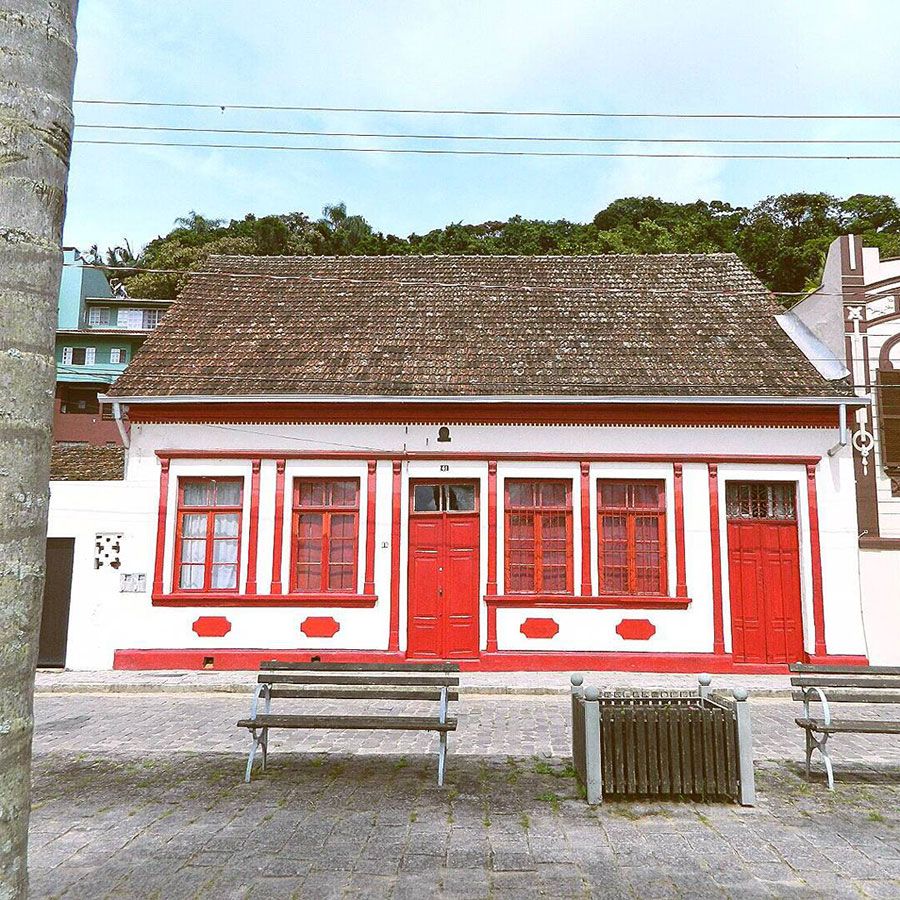
Picture 18 – The balcony can be located around the colonial house.
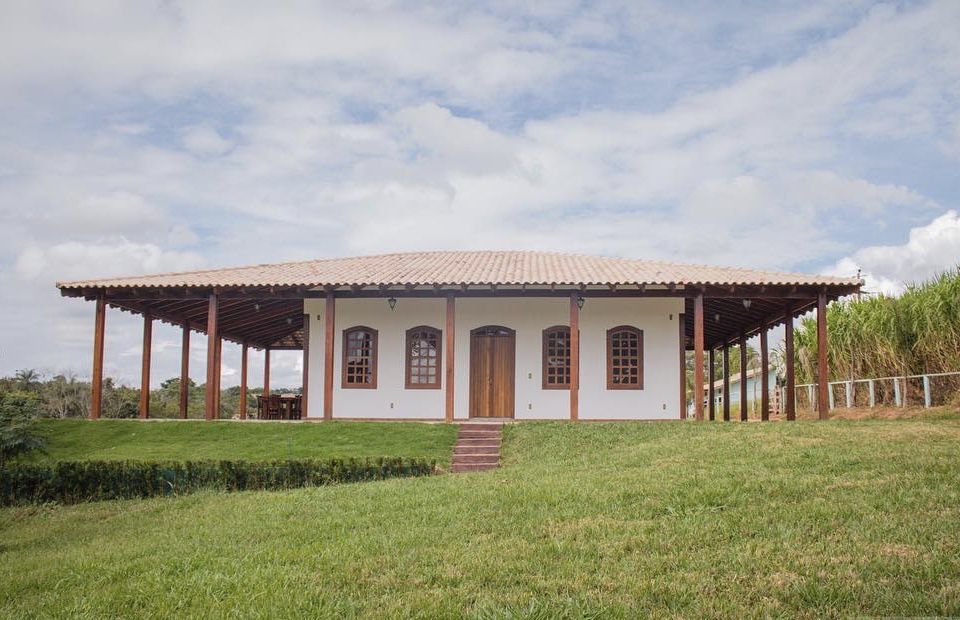
Picture 19 – Colonial house with modern features.
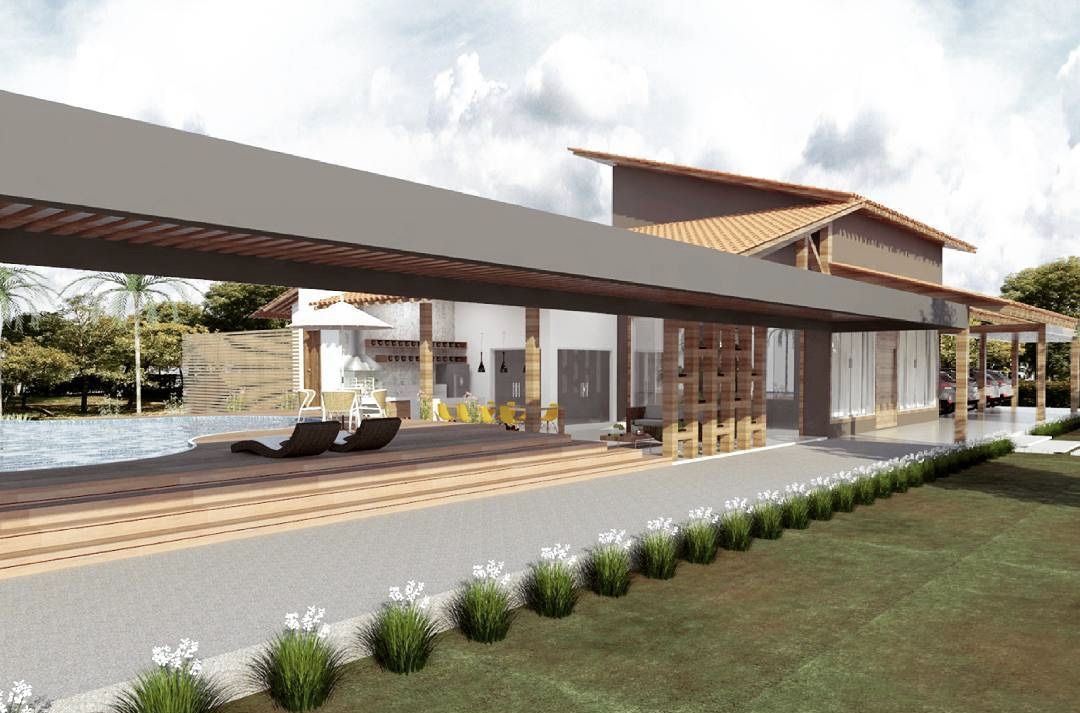
The roof with water is one of the items that most mark the period, and the rest of the construction may have evidence demarcated by modern architecture.
Image 20 – The classic features of the time are present in this architecture.
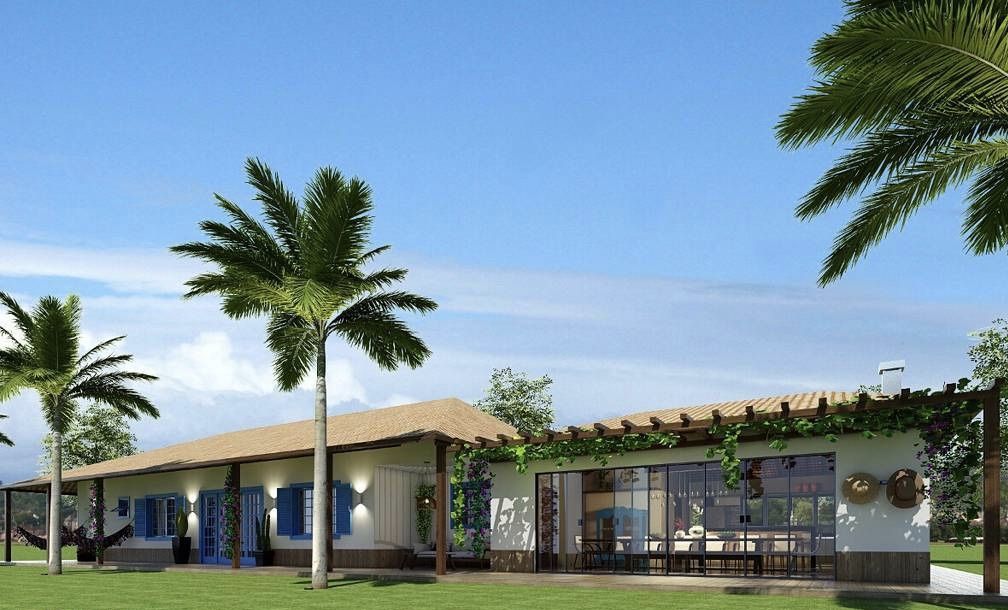
Kind of like a farmhouse, this house has a large area for a family home that proves to be a very cozy home.
Image 21 – Mark the windows with a touch of color.
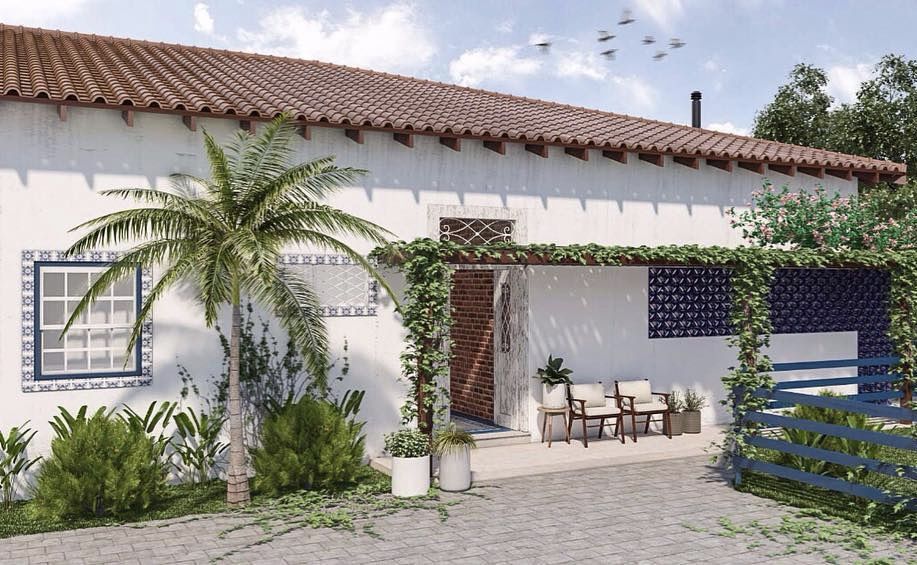
In this project, instead of painting the windows, printed tiles were used to frame the openings of natural lighting.
Image 22 – Columns full of details.
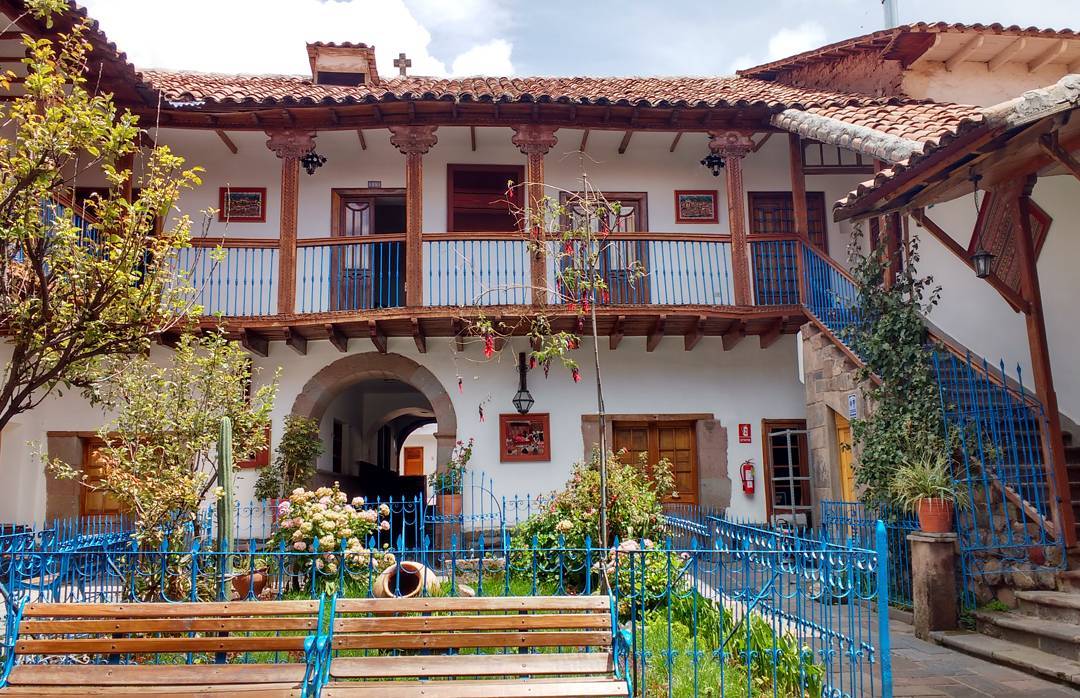
Image 23 – Colonial wooden house.
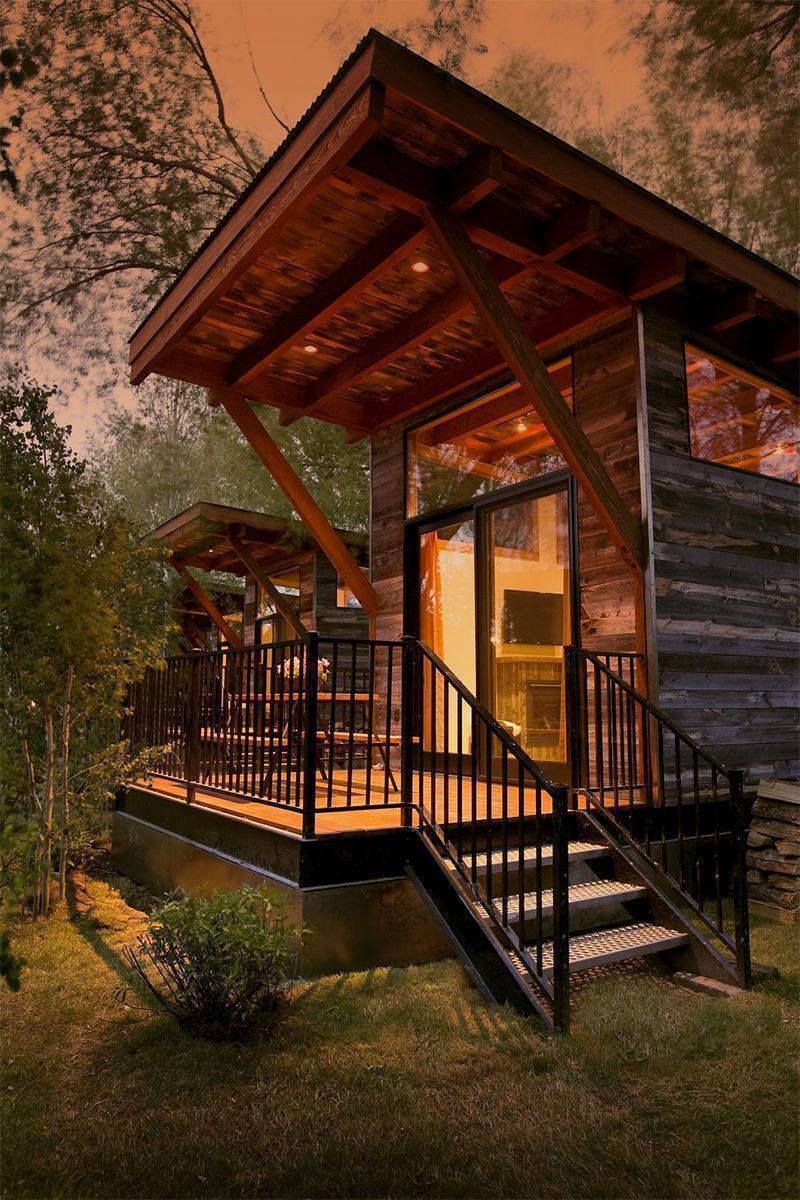
Picture 24 – Colonial house with garden.
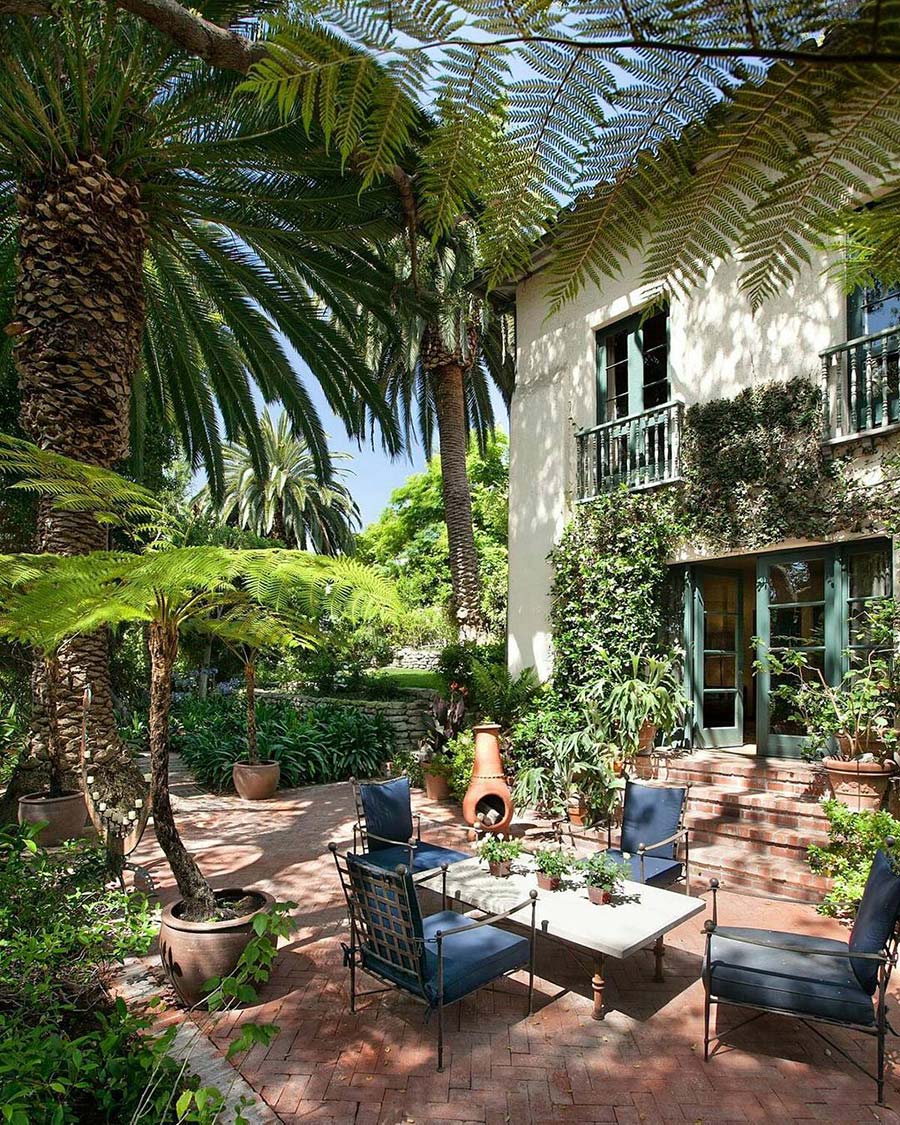
Picture 25 – Soft colors are synonymous with warmth!
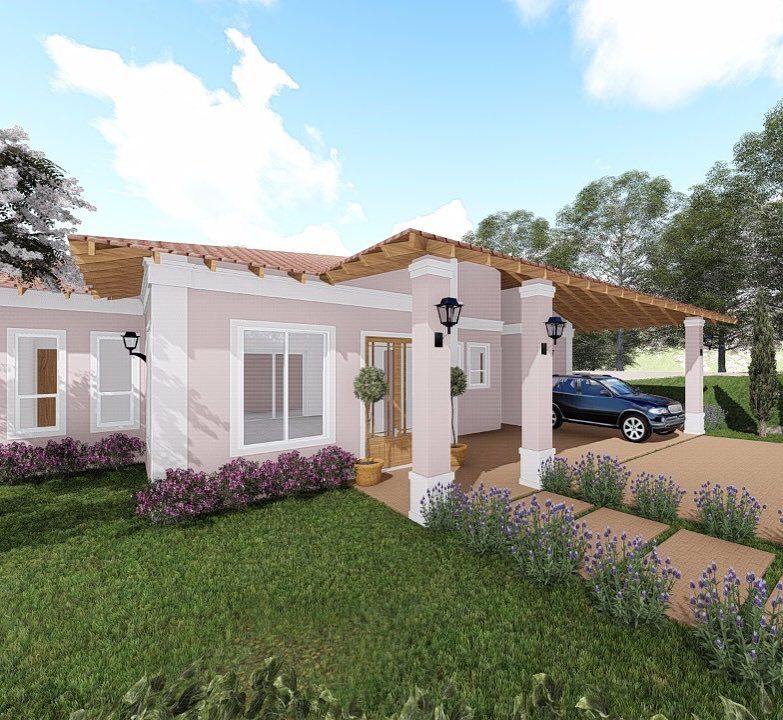
For a country house, the lighter shades convey tranquility and comfort. Baby pink is a classic color for the construction of the time, and in this reference we can observe the presence of the balcony, wooden door and the glass windows that characterize the colonial era.
Picture 26 – Colonial house with swimming pool.
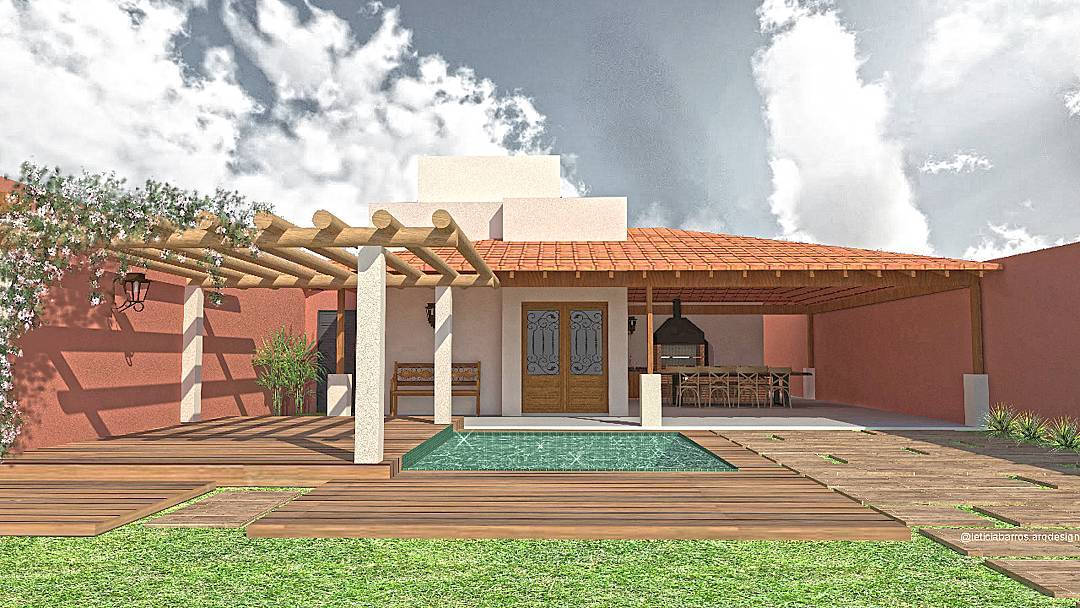
This house demonstrates flexibility for both cities and the countryside. Its wooden log pergola and door design harmonize with modern touches of straight lines to compose the residence.
Picture 27 – Modern colonial house.
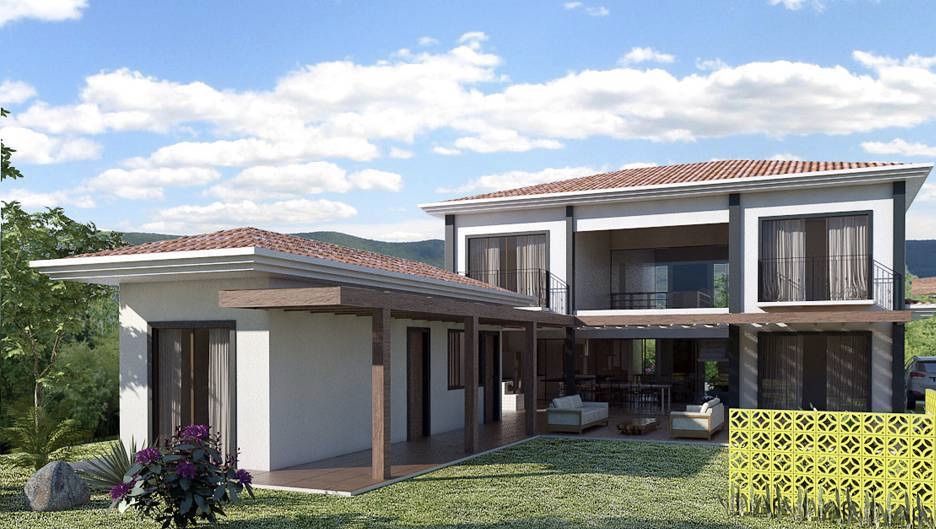
Image 28 – The low stone wall helps to preserve the construction.
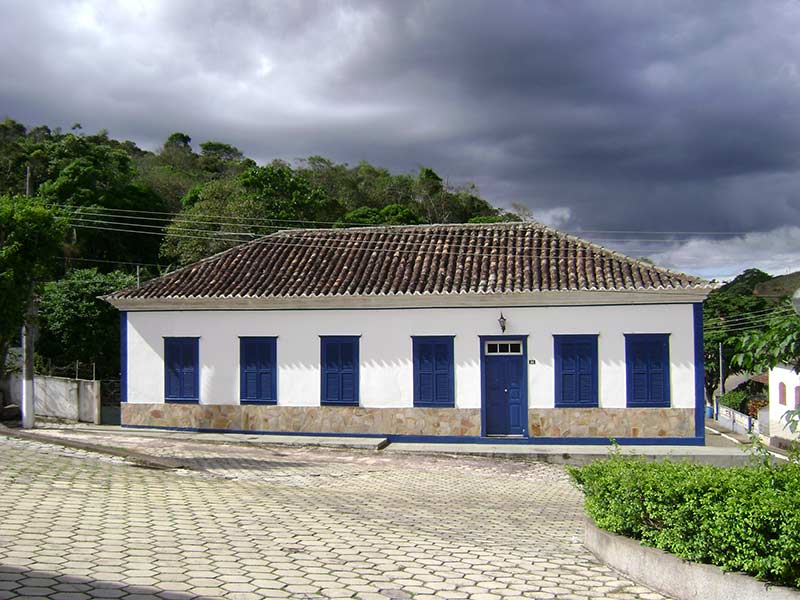
Image 29 – Doors and railing railings must have robust and striking designs.
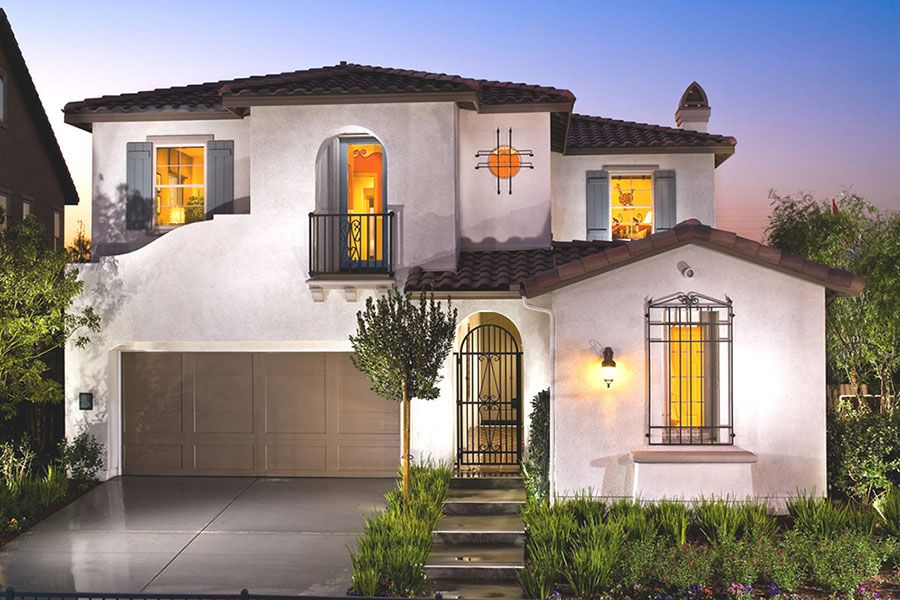
Image 30 – The arches are a classic item of colonial architecture.
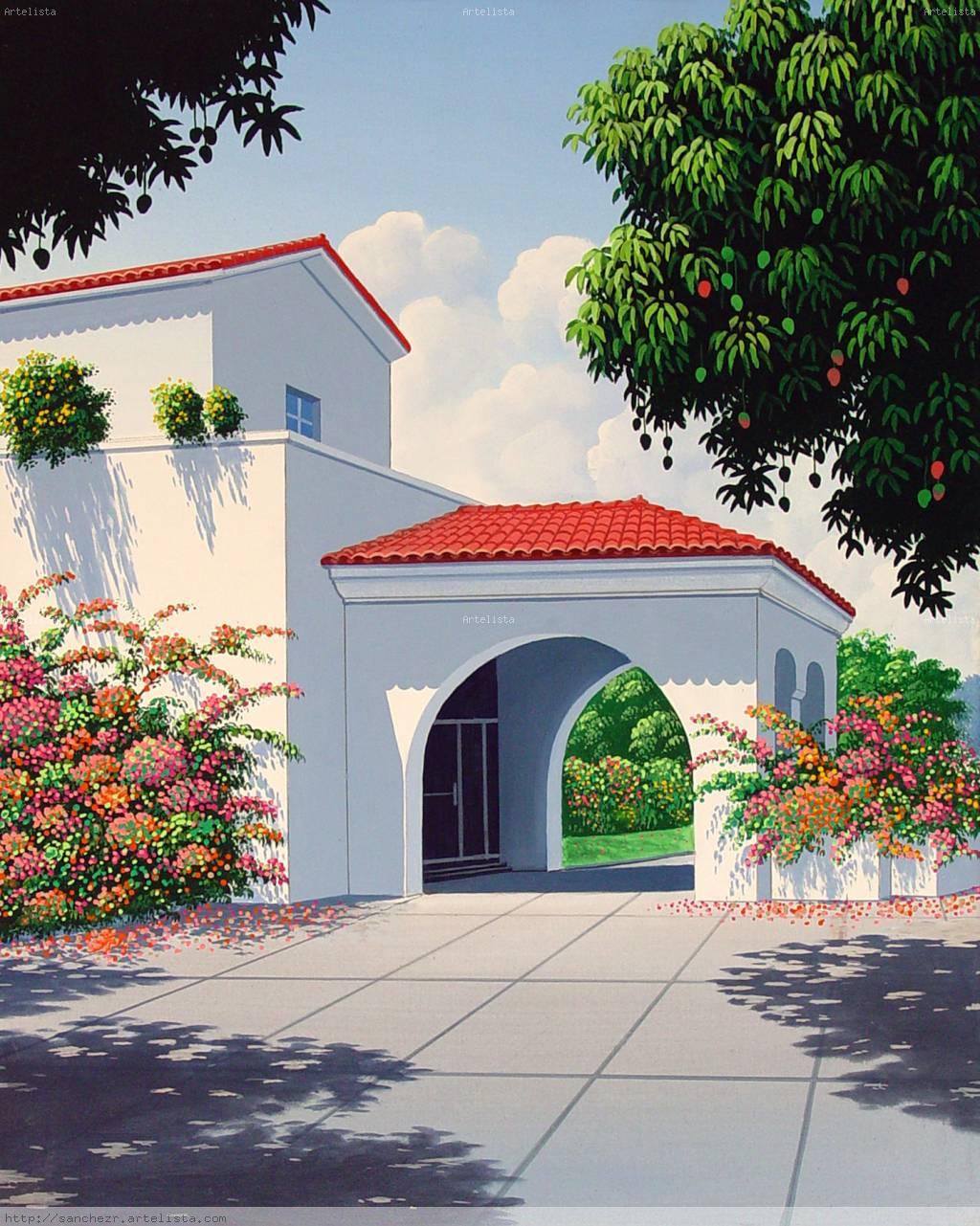
Image 31 – Use the painting to your advantage!
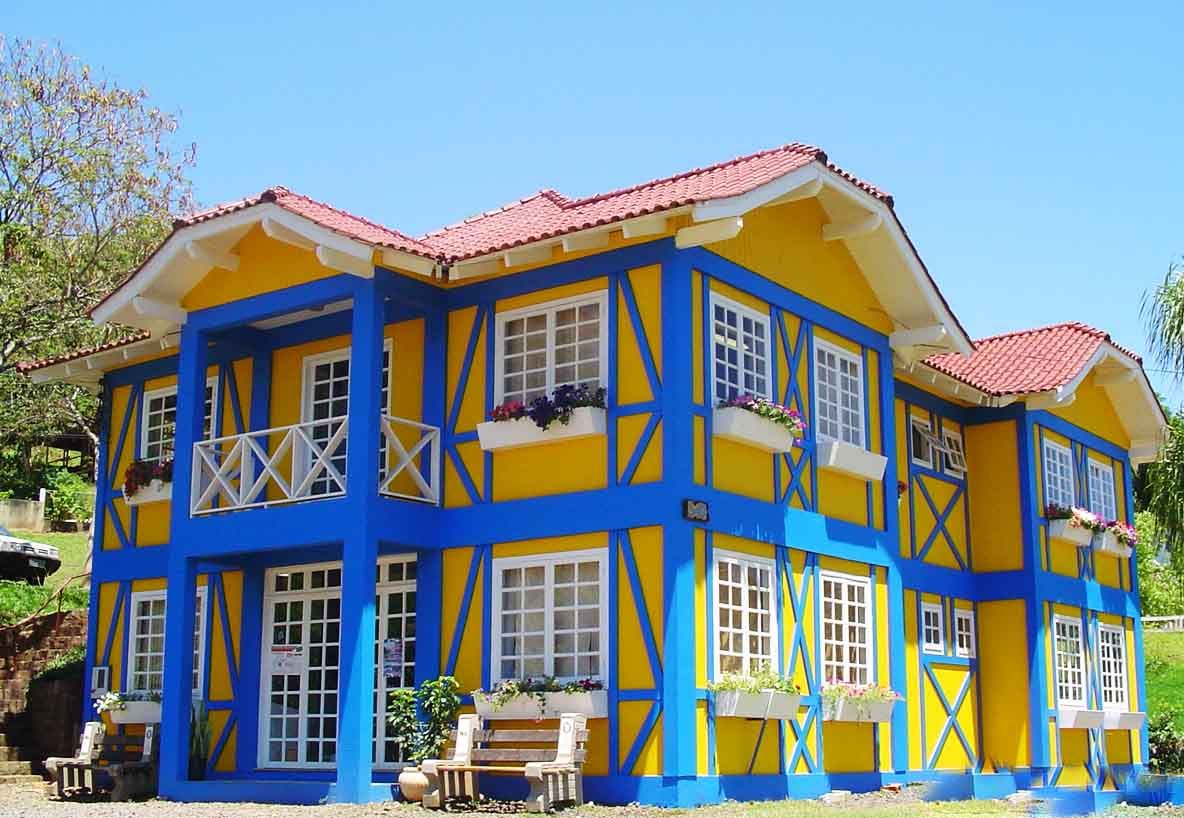
The combination of yellow and blue paint highlights the architectural details of the house. It is an excellent technique to highlight windows, Venetian doors and columns.
Picture 32 – Pink colonial house.
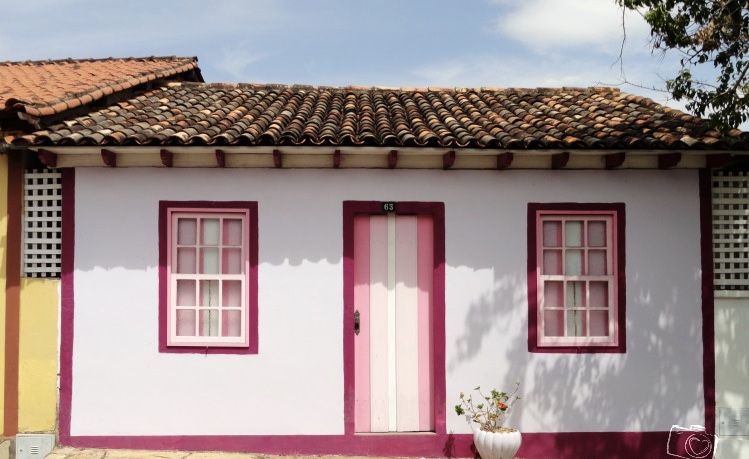
Image 33 – The two columns serve to demarcate the main access.
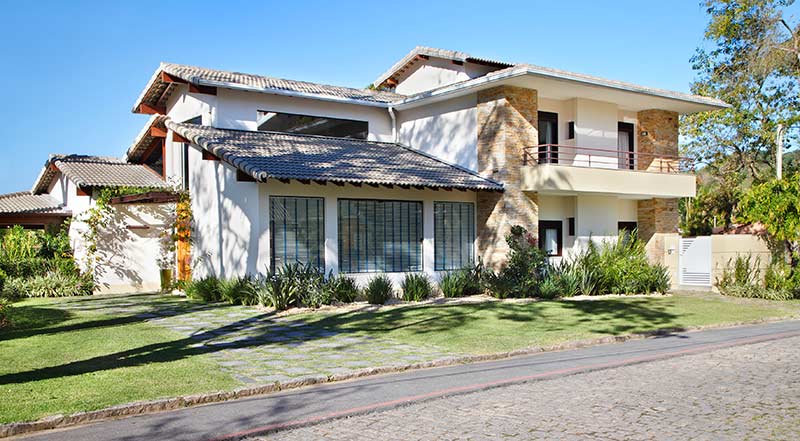
Colonial designs stand out for the large windows that allow more light to enter the house, decorative stones, columns at the entrance and the balcony.
Image 34 – Ceramic tiles are something common in construction.
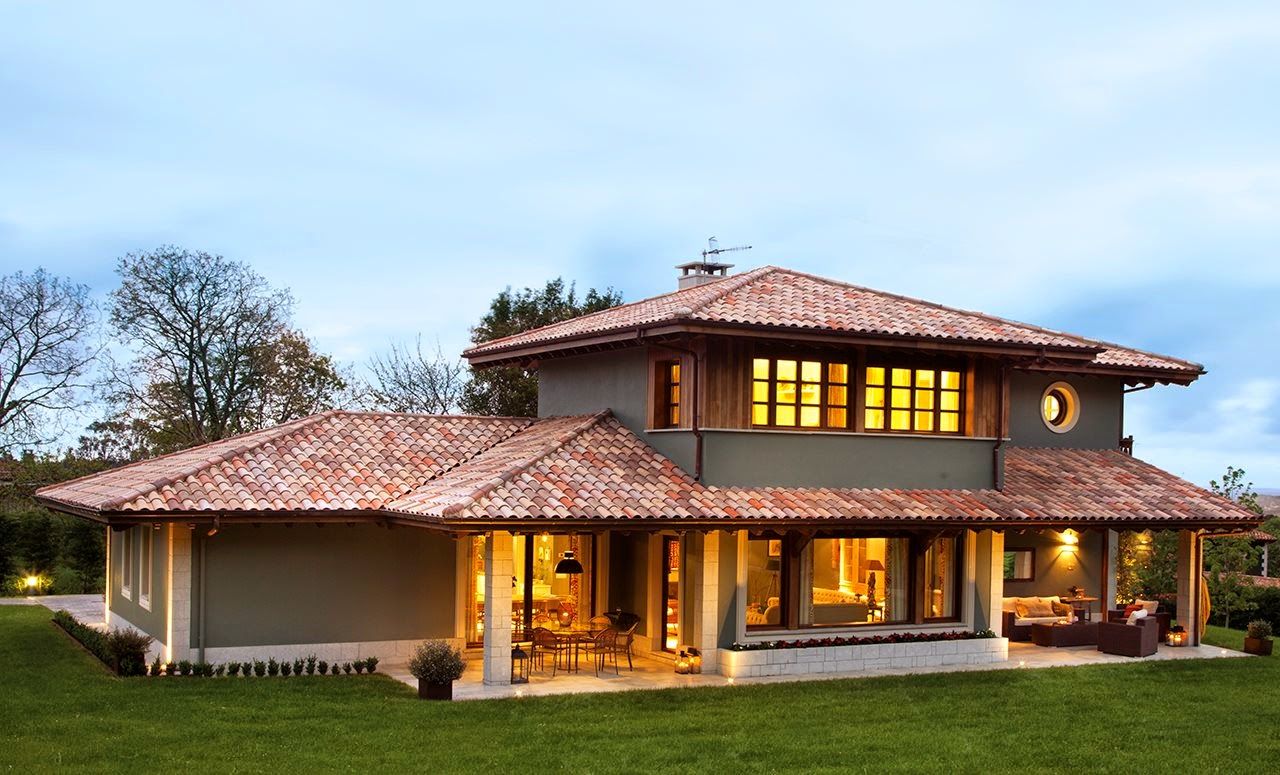
Picture 35 – The Portuguese tile is another striking item on the facade and colonial decoration.
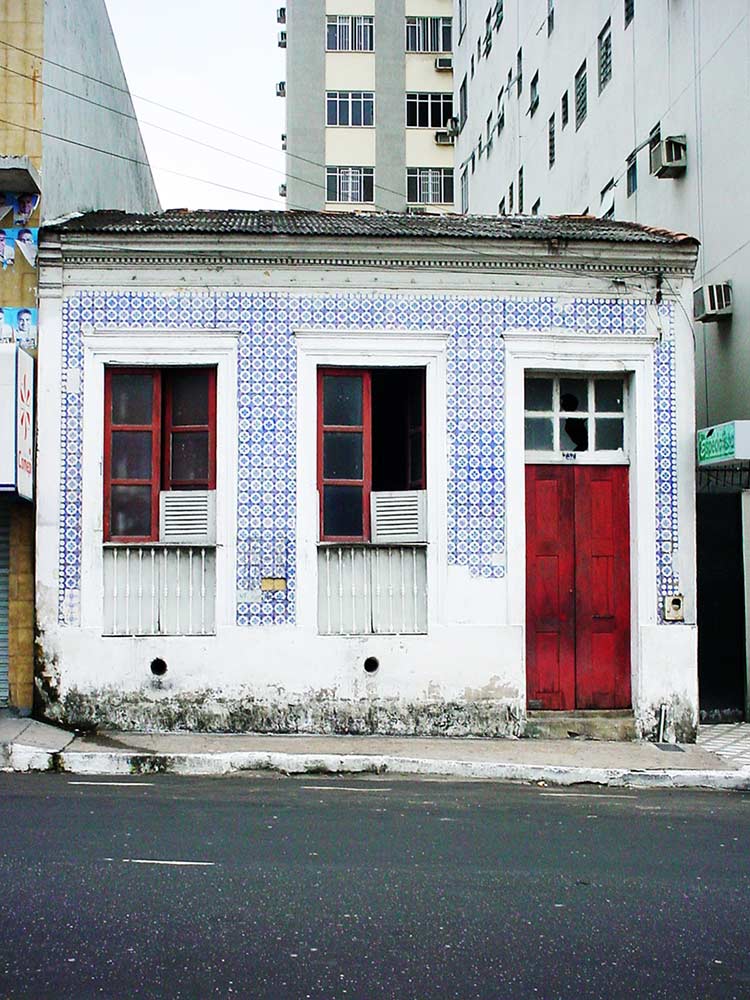
Image 36 – Facade with colonial style.
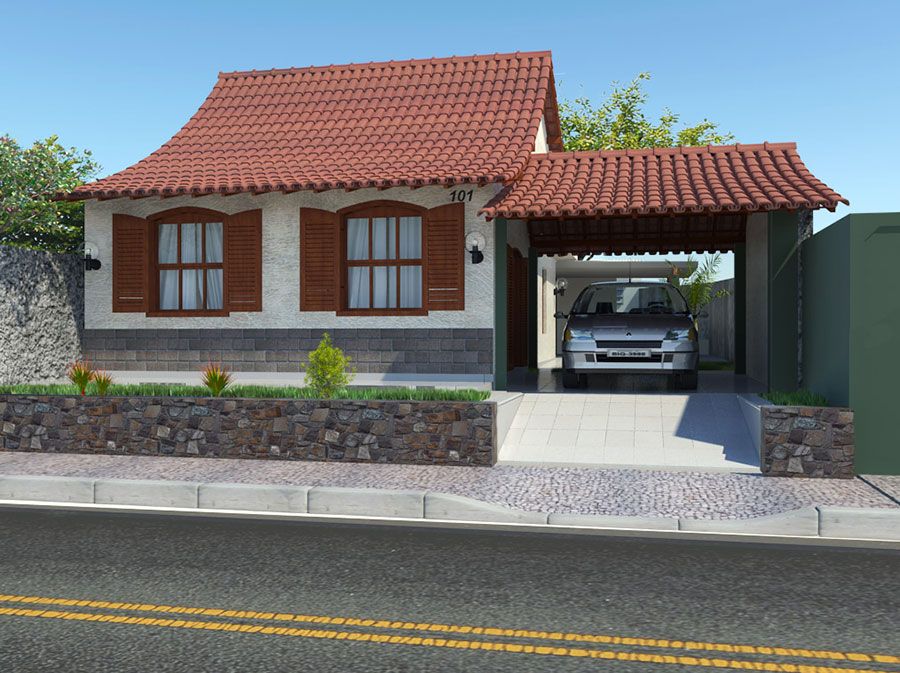
Image 37 – Colonial house lined with stones.
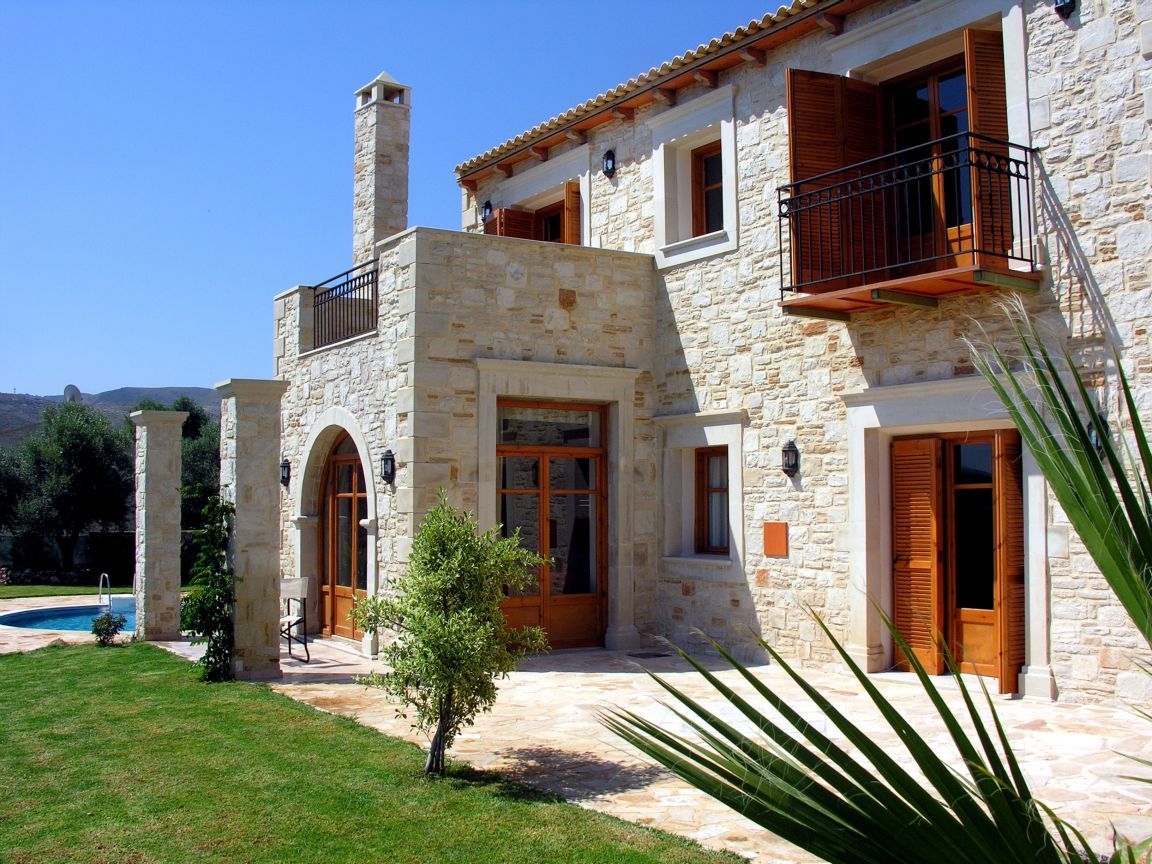
Image 38 – The wooden structure with light painting is the classic combination of a colonial house.
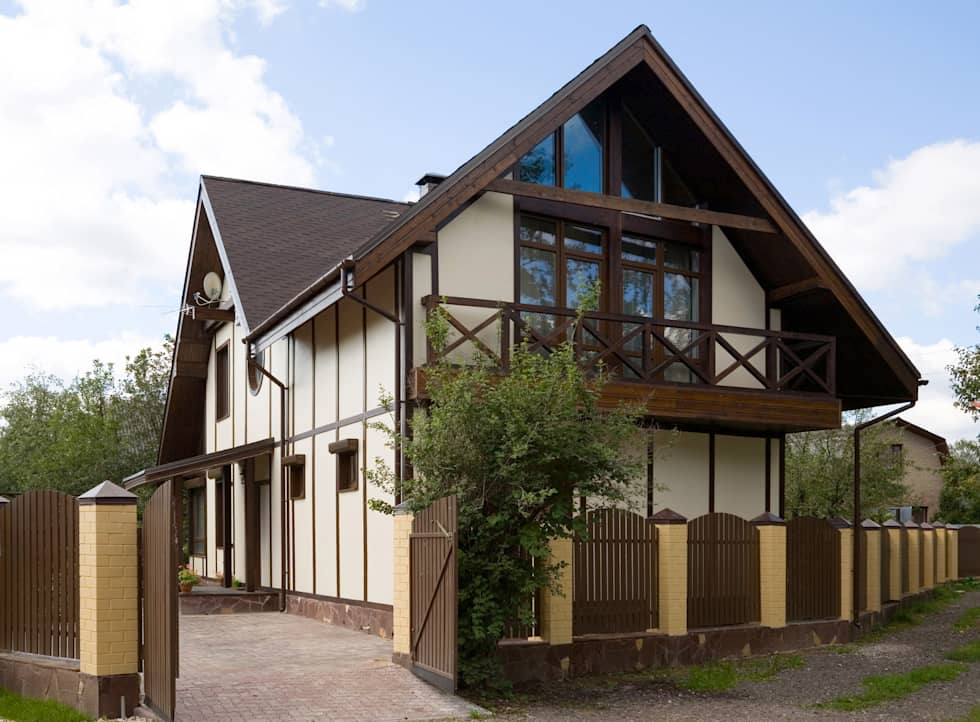
Image 39 – Guillotine windows are another common model for the time.
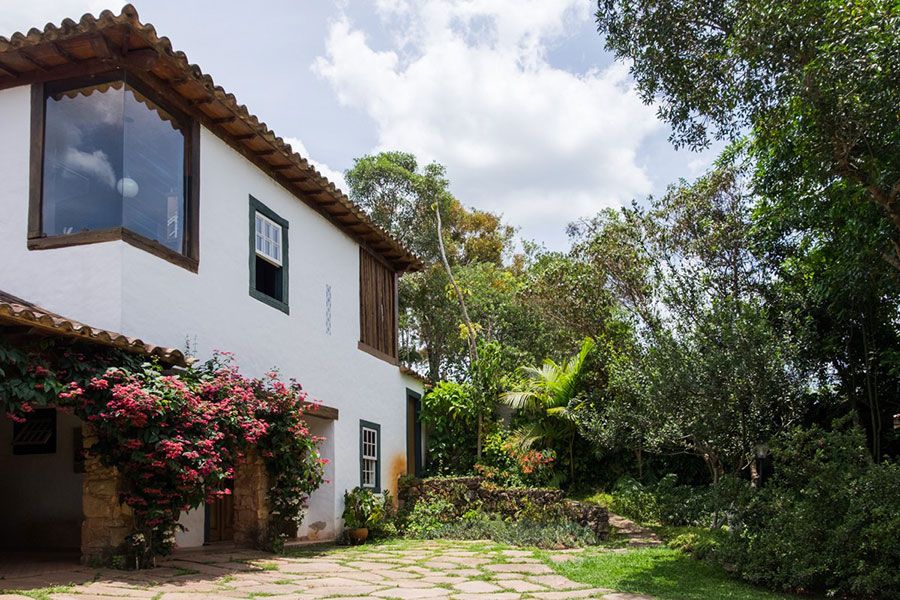
Image 40 – Integration with the landscape is part of the colonial style.
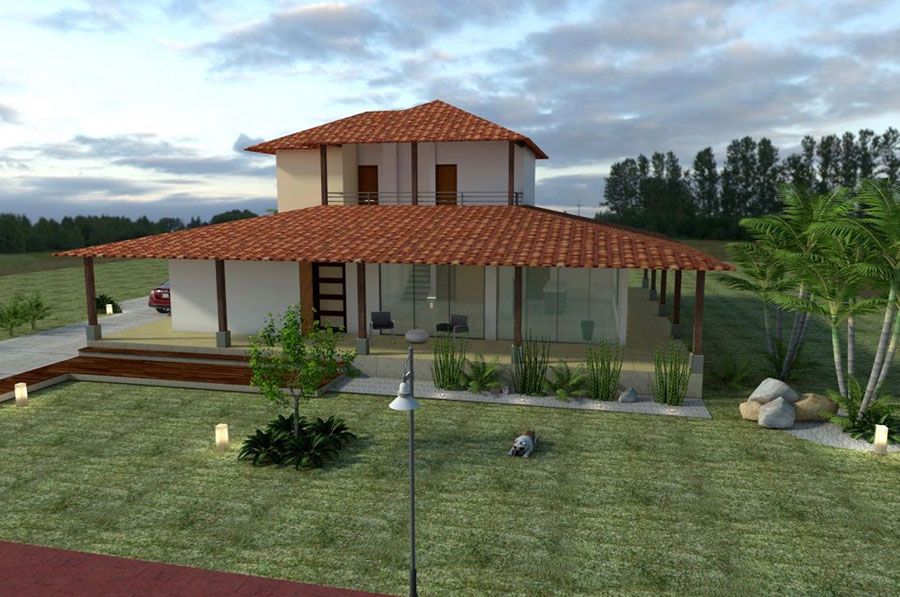
Picture 41 – Colonial house in the North American style.
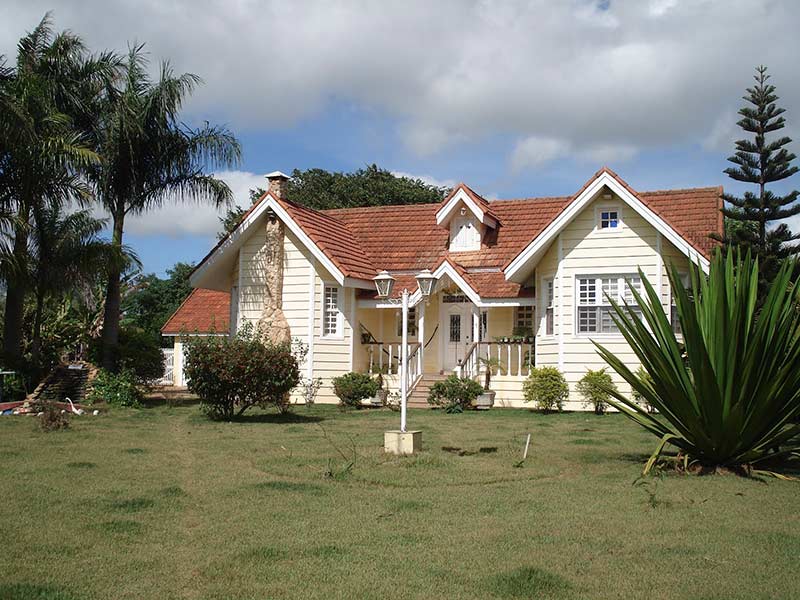
Picture 42 – Colonial house with balcony.
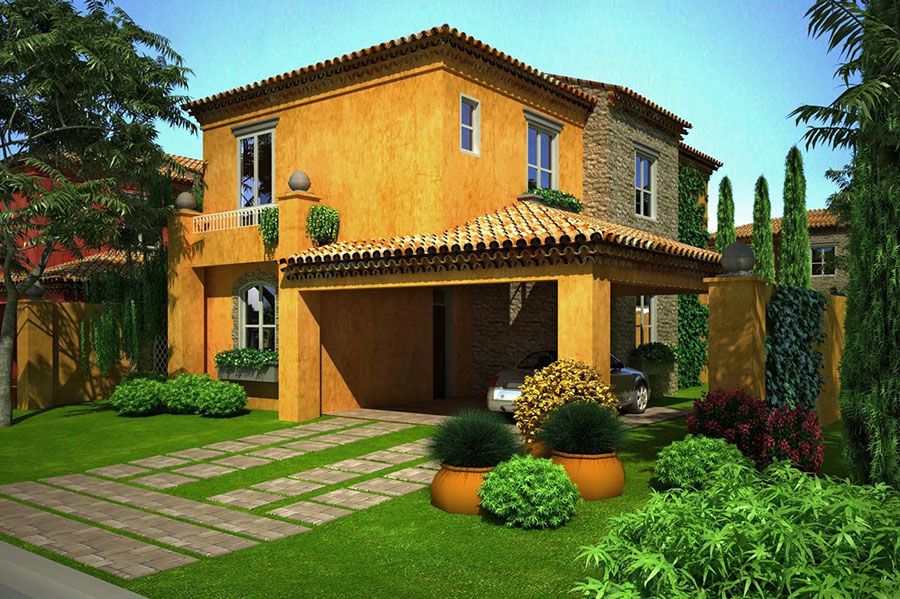
Picture 43 – European colonial house.
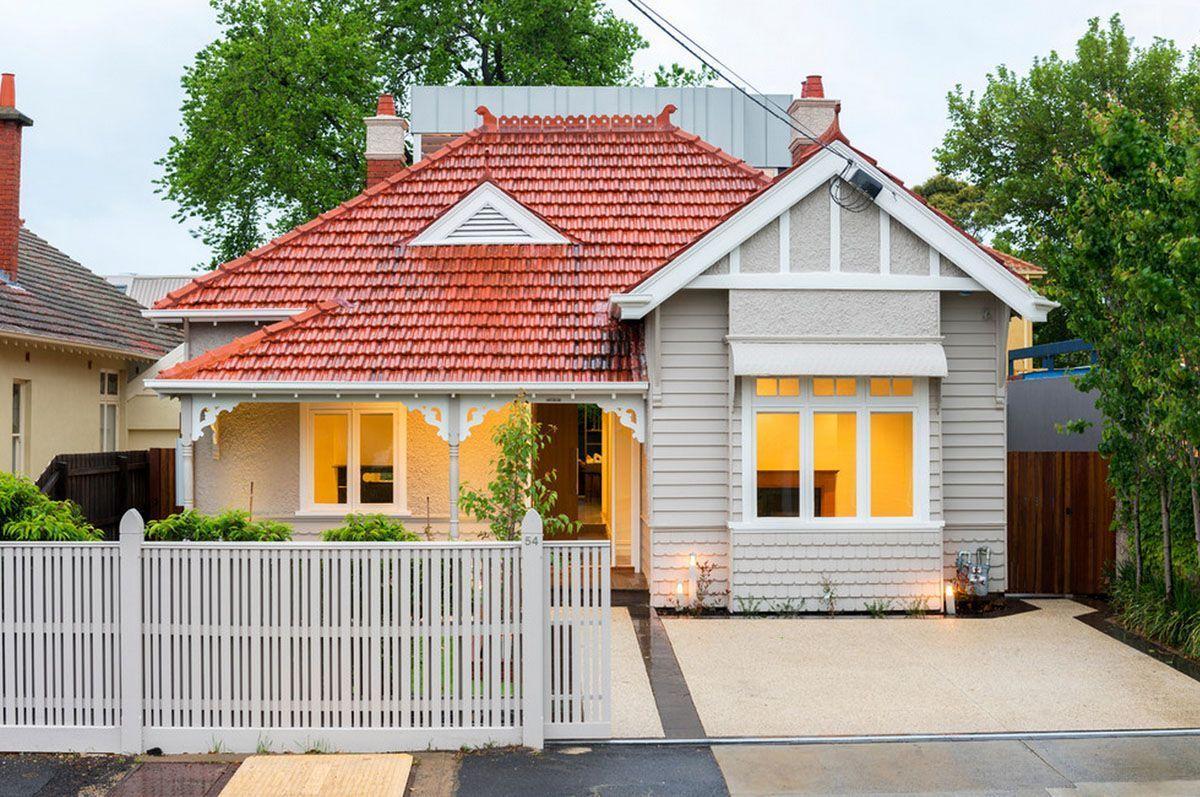
The steep roof is a strong feature in European architecture.
Picture 44 – Colonial house with two floors.
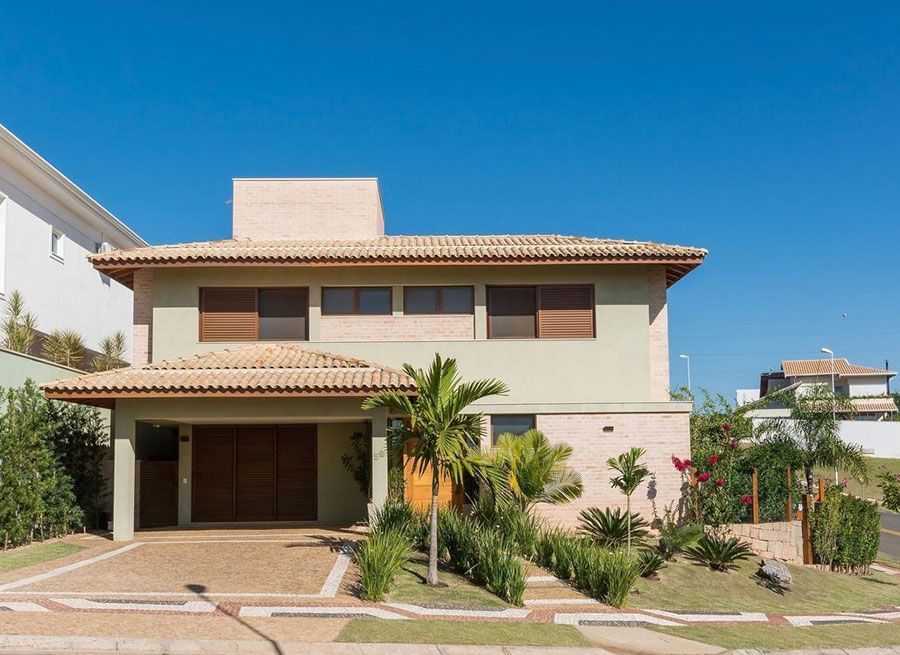
Another inspiration that it is possible to mix two styles for the property! The colonial roof and Venetian windows are striking features in the house, which contrast with the straight lines of the rest of the residence.
Picture 45 – Small colonial house.
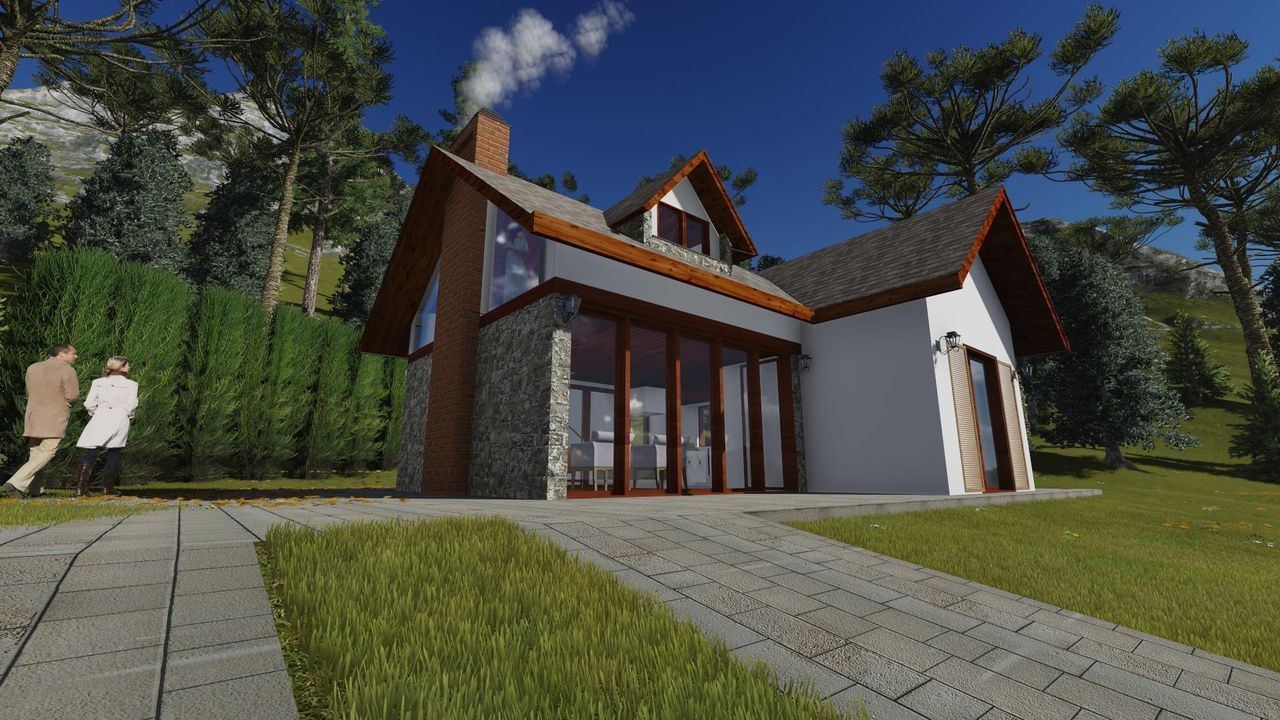
Image 46 – Balcony around the house.
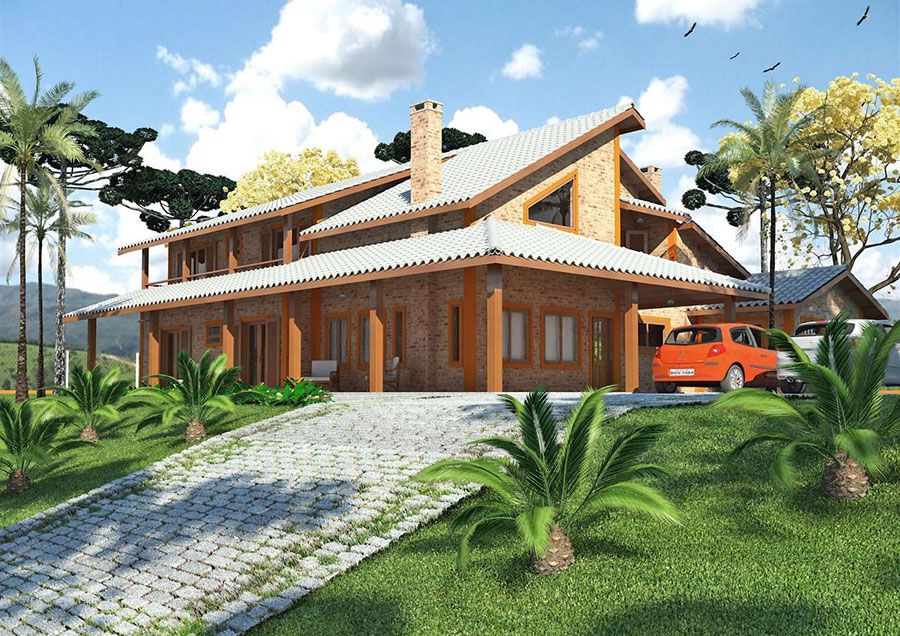
The spacious space with a balcony is a strong feature of colonial architecture. Thus, the eaves, supported by the columns, help to protect the area, forming a typical design of the time.
Image 47 – Take the sobriety of architecture with colorful touches.
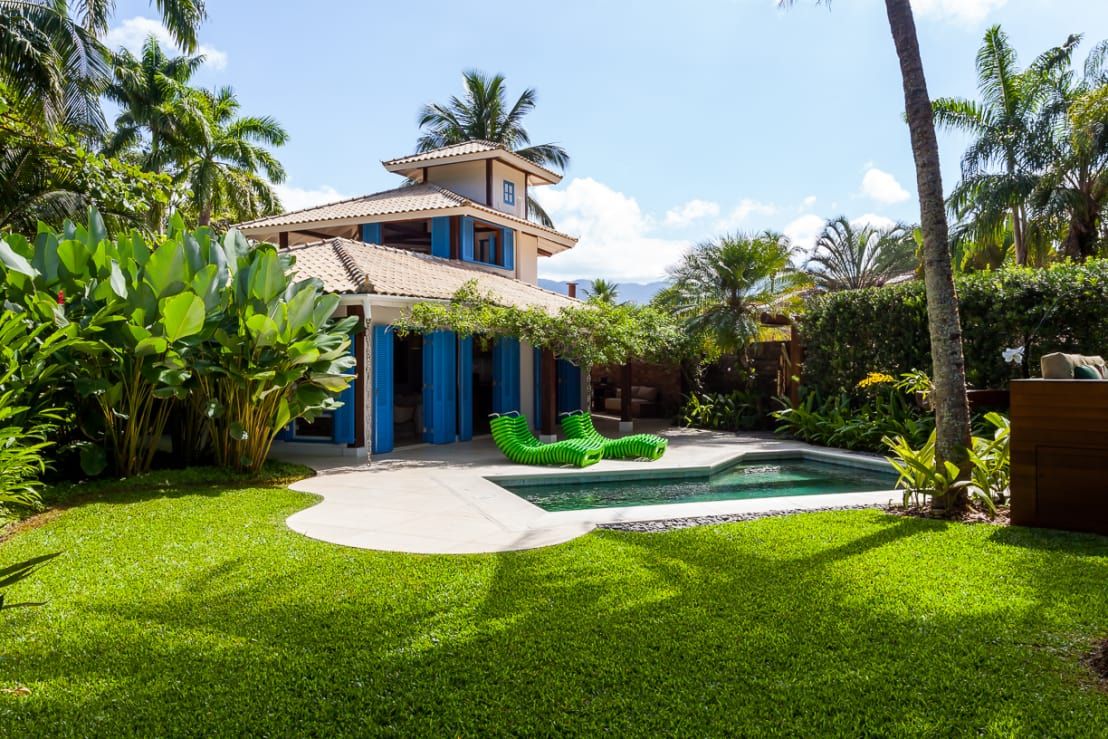
The painting of the shutters brightens the facade of the house, giving the feeling of a happy and vibrant home. Reinforce that look with a beautiful garden, pool and colorful armchairs!
Image 48 – Colonial house with light colors.
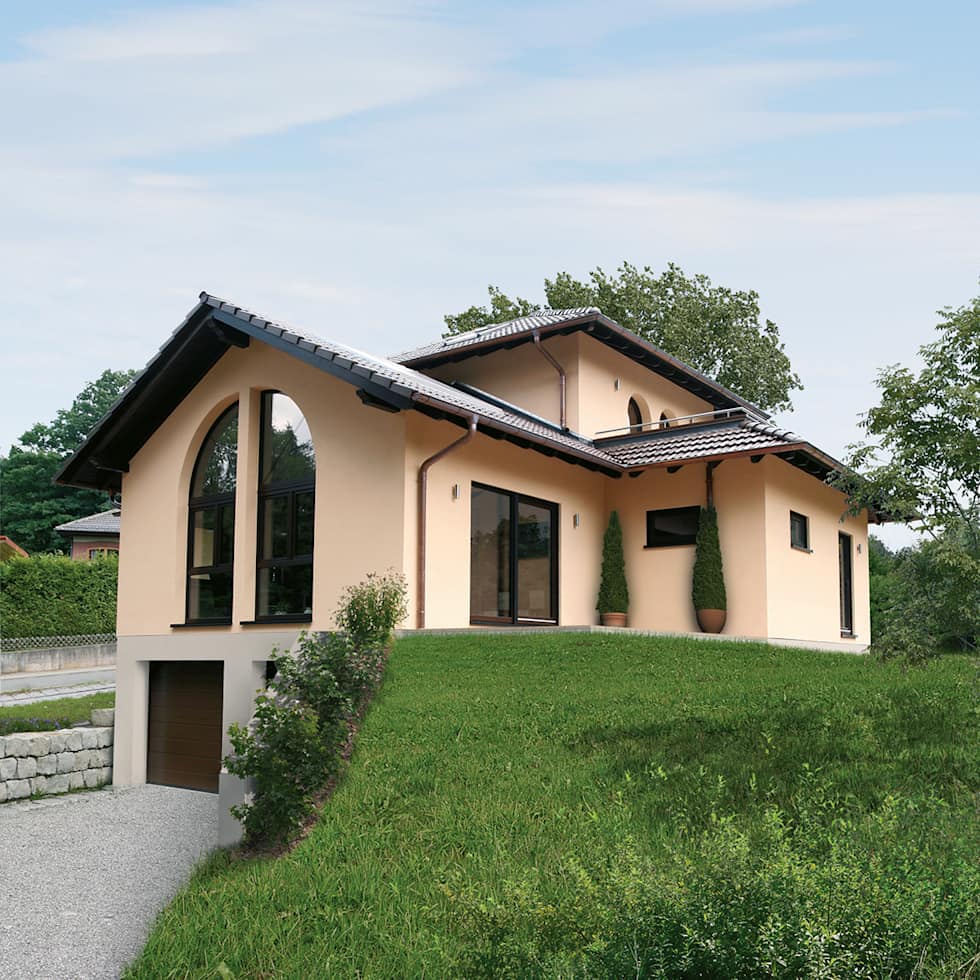
Image 49 – Mix between the old and the modern.
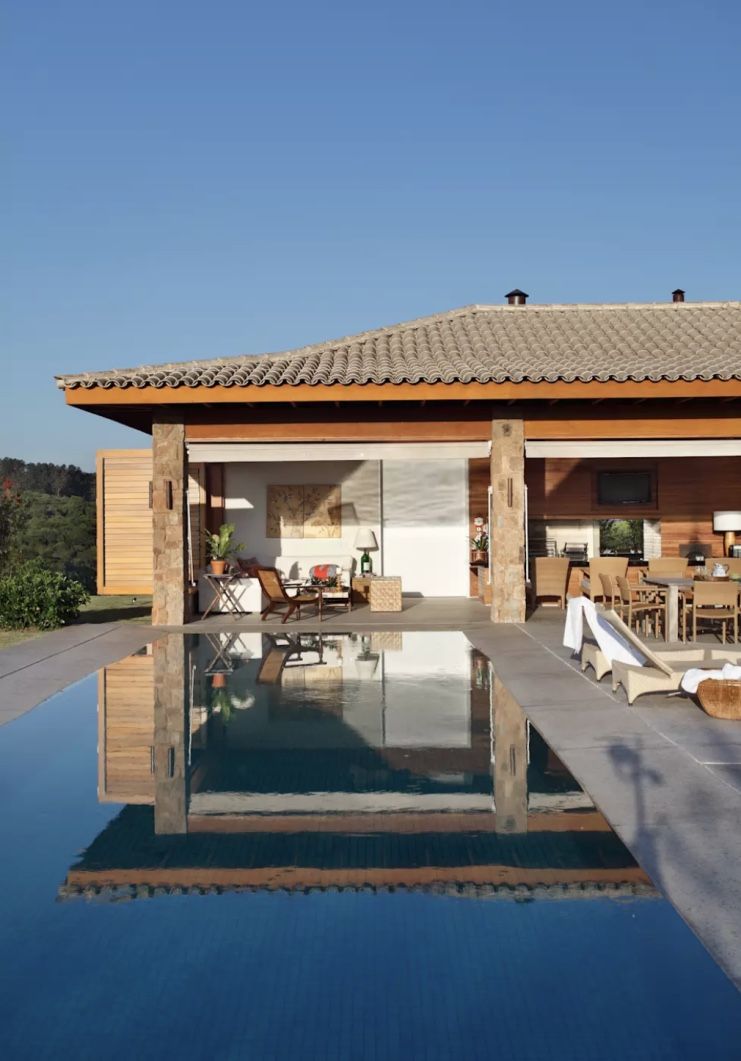
With an old structure, the house gains a swimming pool that takes all the contemporary air that contrasts with the colonial style of the construction.
Picture 50 – Colonial house for the countryside.
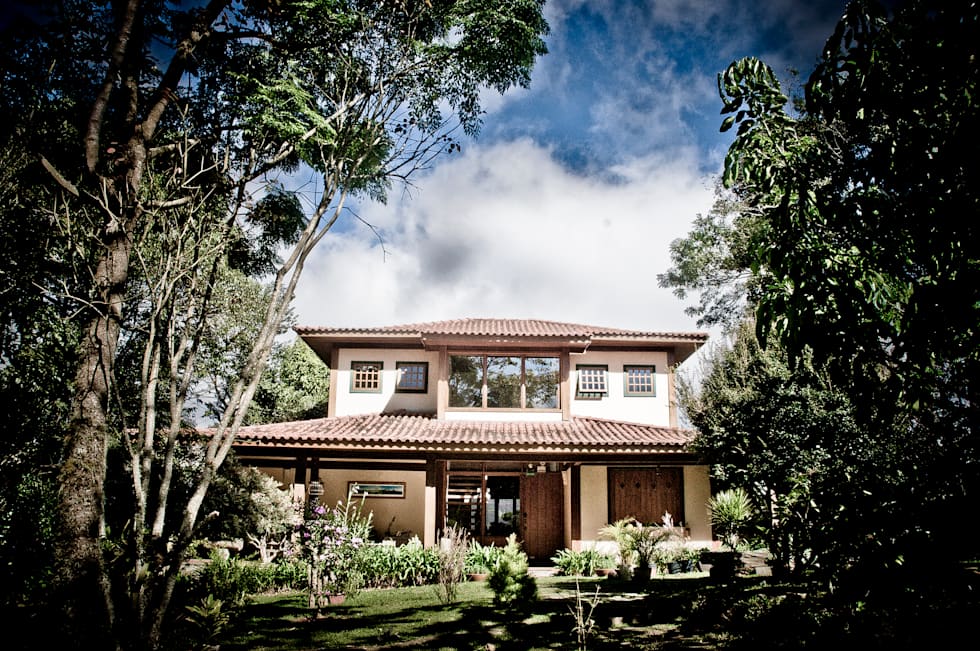
Image 51 – The railing is full of striking details.
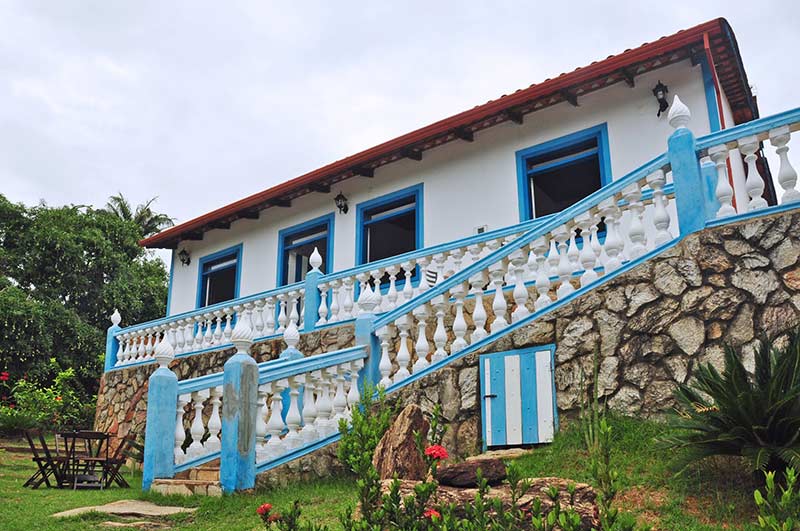
This type of railing was common in colonial times! Today it is possible to find them in old mansions that persevere this architecture with curved details that resemble a column. A good tip is to do a painting annually to maintain the facade.
Picture 52 – Colonial house for the city.
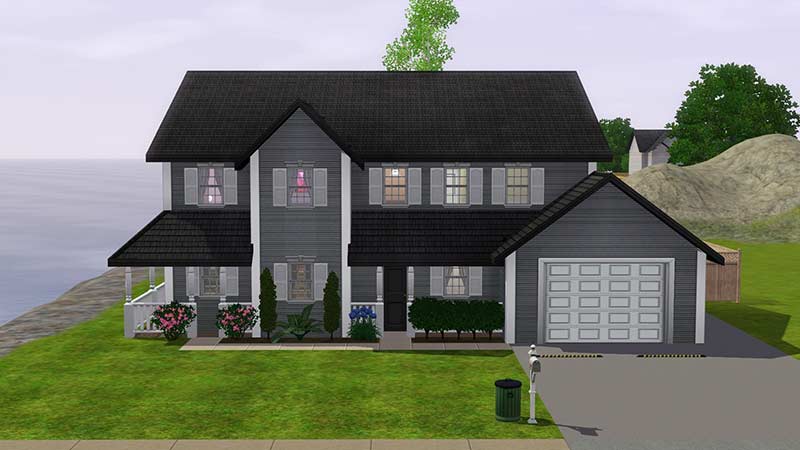
For this proposal, it is ideal that the land is wide, so that the facade is extended with the presence of several Venetian windows.
Picture 53 – Colonial house with garage.
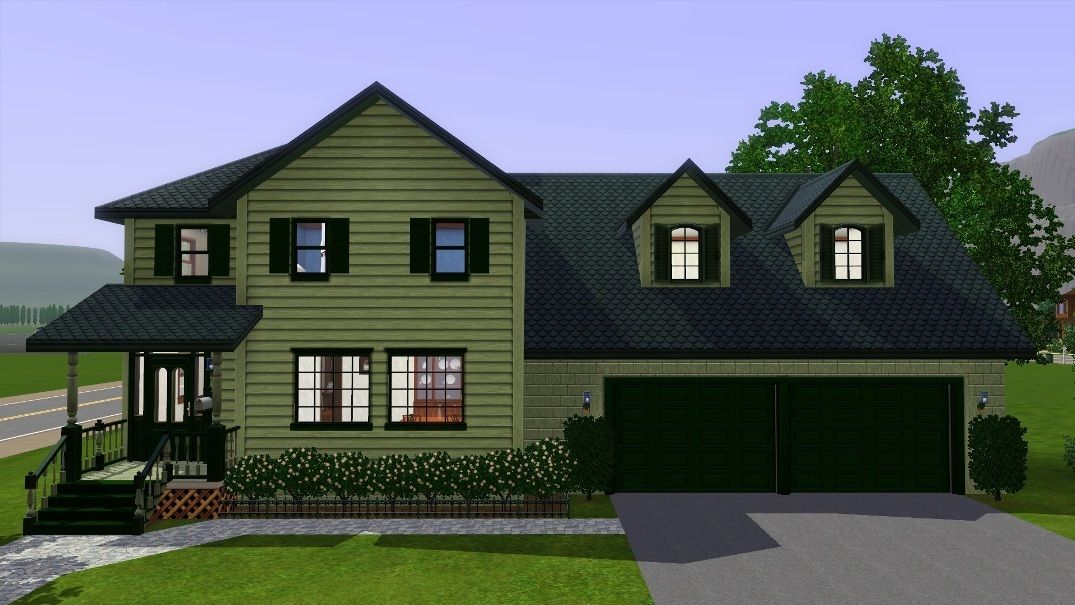
Image 54 – Colonial house with colored windows.
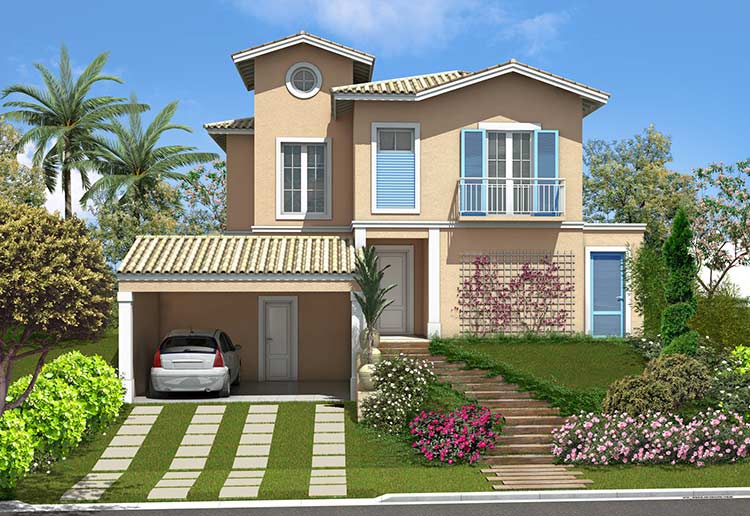
Image 55 – The Azorean houses also mark colonial history.
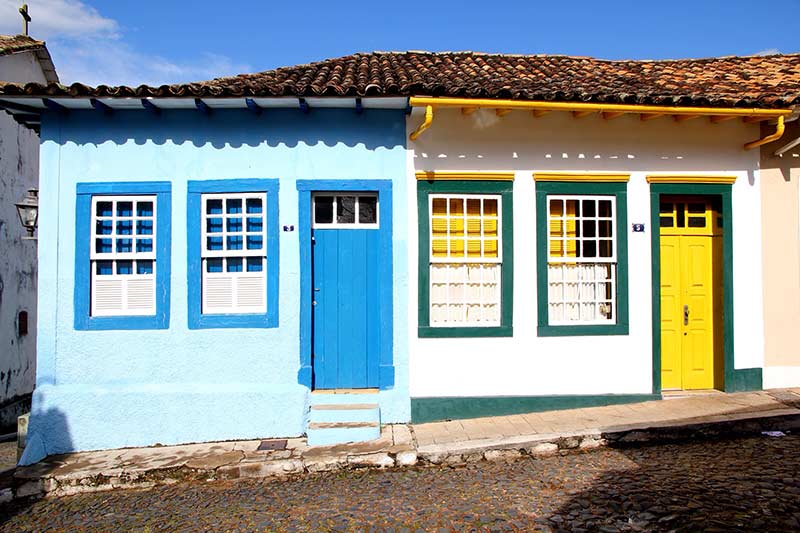
Image 56 – Colonial house with “pulled” for the pool.
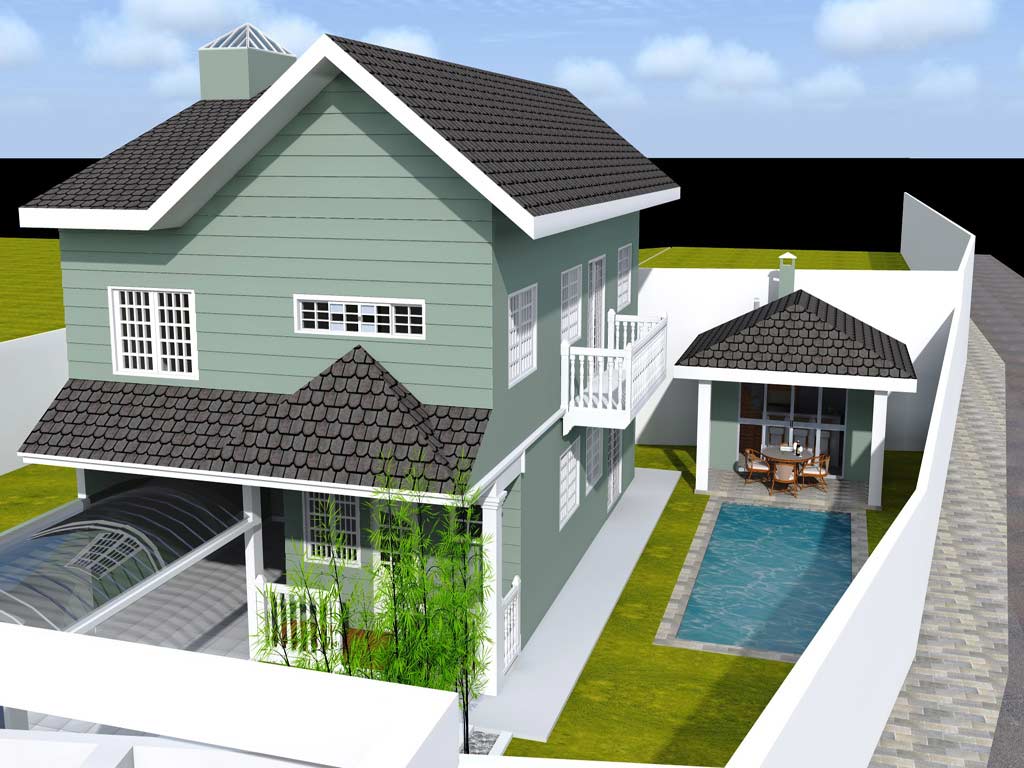
The two buildings receive the same style line: roof with different waters, light colors, columns at the front and a balcony.
Image 57 – The openings, such as windows and doors, have a characteristic colonial design.
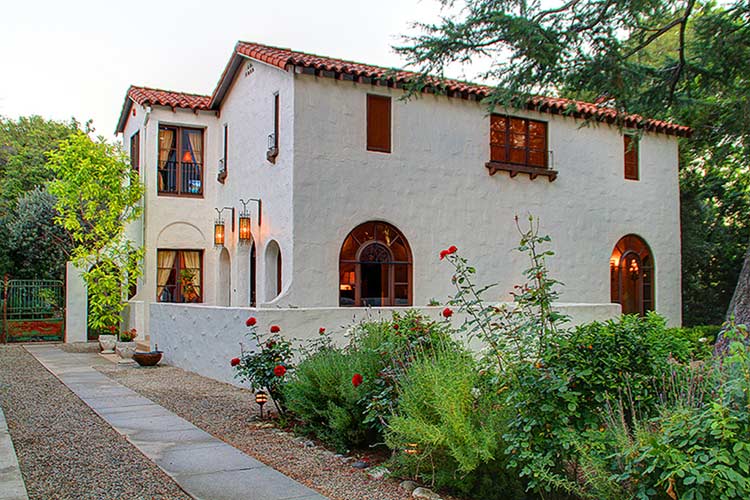
Image 58 – The arches on the facade demarcate the entrance and access to the house.
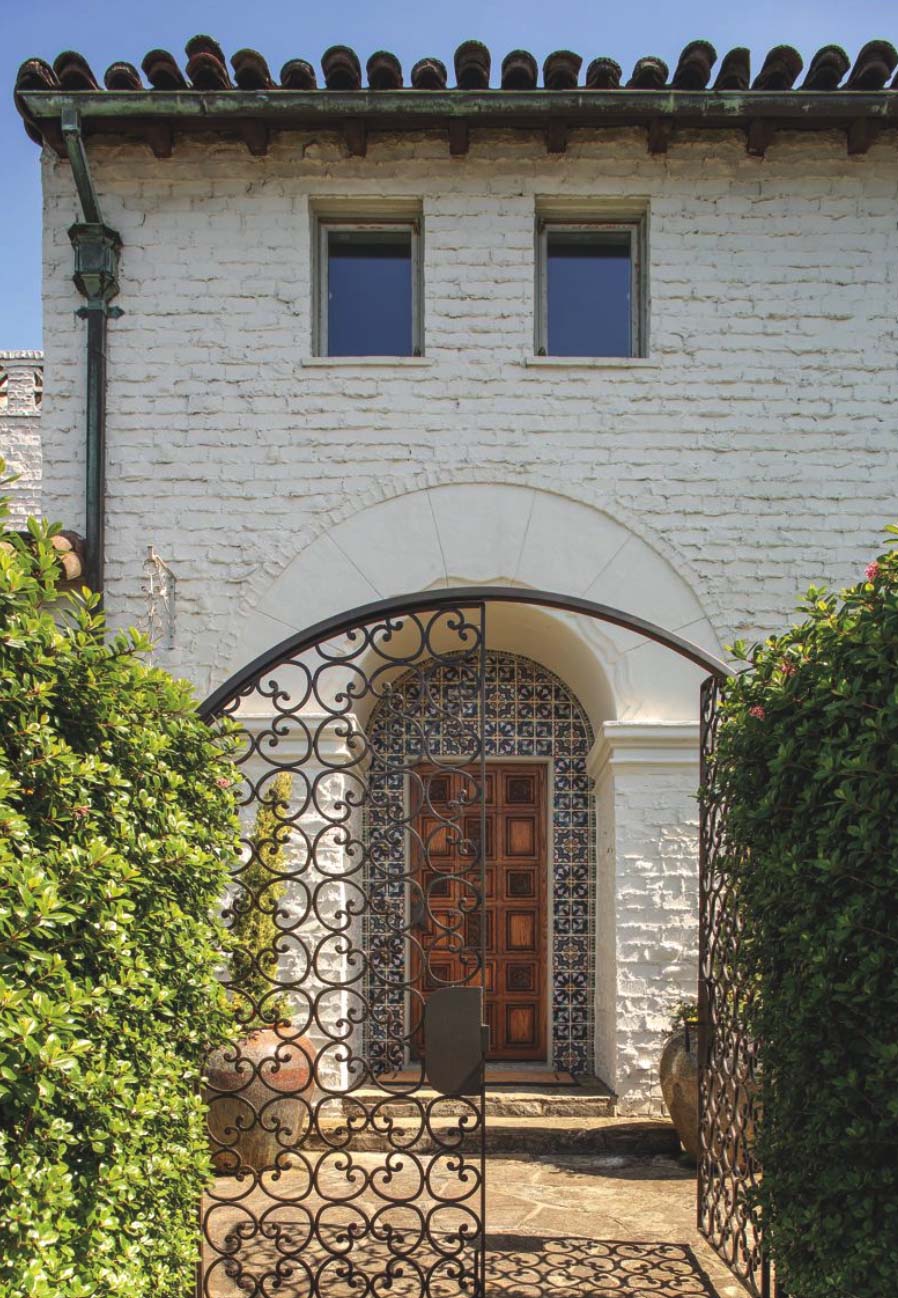
Image 59 – The brick construction is marked by columns with sconces and an extensive balcony.
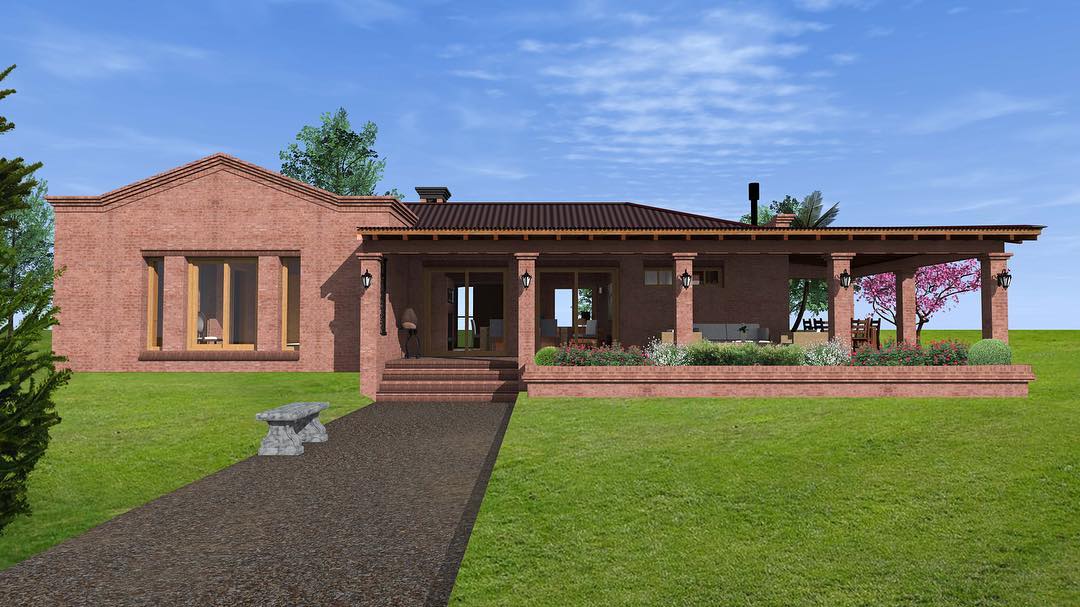
Image 60 – The balcony in the rooms demonstrates the wealth since the colonial era.
