The facade is a very important element in the construction of your home, as an elaborate design shows that the interior of the house also follows the same language. And you can decorate it in several ways so that it looks modern in a simple way. The small house has a cost advantage and it is also possible to work more on the details so that it is inviting and functional.
The main point to think about is the main entrance of the residence, try to make it imposing so that it invites the visitor to enter. Having a well-kept garden with flowers is a great option that values the color of neutral facades, such as nude or white. If you want to cover the view with the construction of a wall, prefer to use the glass wall, so you keep the facade visible. You can also use a hollow metal gate that has a nice cost-benefit.
Another way is to place wooden doors and windows in contrast to a vibrant painting. The use of colors is a great way to highlight some points of the facade, a tip is to invest in tone on tone. White is classic, so the combination is perfect with any other color. For those who want to dare, stone, brick and wood coverings are the most used. They can be inserted in a part of the facade, as in the main volumes or in a smaller part to emphasize on the total set.
The roof is an item that cannot be overlooked. The roof may be simple, but the color of the tile makes all the difference. If you want a modern language, try to mix a mixed roof with exposed roof and platband so that the combination is harmonious.
To help you choose the ideal model for your home, see below 109 images of small and simple facades:
Picture 1 – Facade of small house with brick wall in sight.
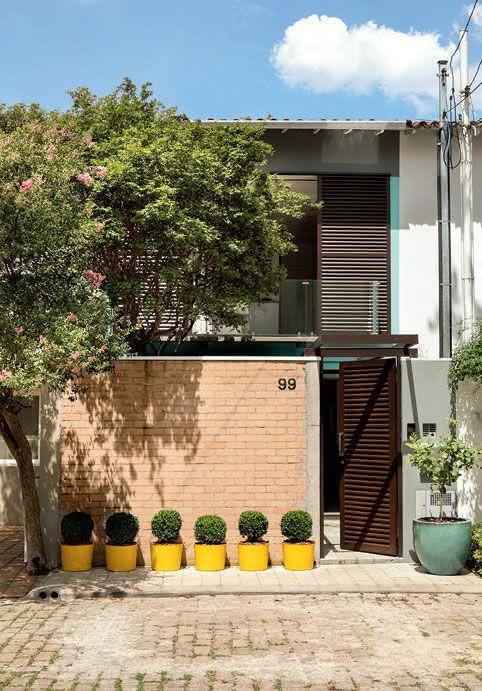
Brick is a classic material that can be combined on the facade, moreover, its cost for application is not very high.
Picture 2 – Facade of simple house with hidden roof
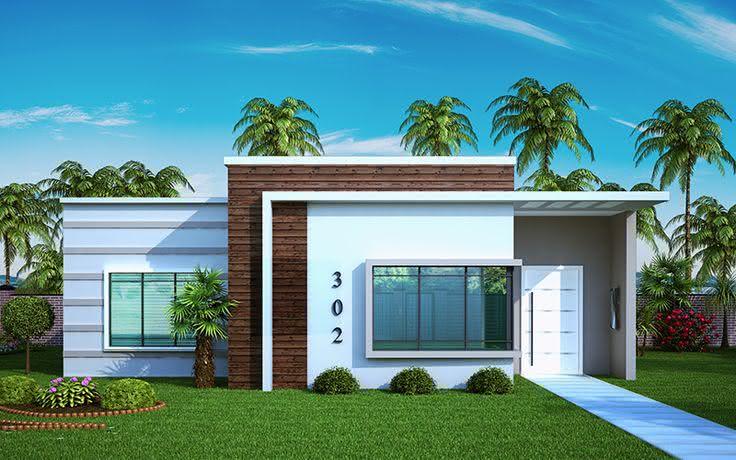
Picture 3 – Small house facade with exposed roof
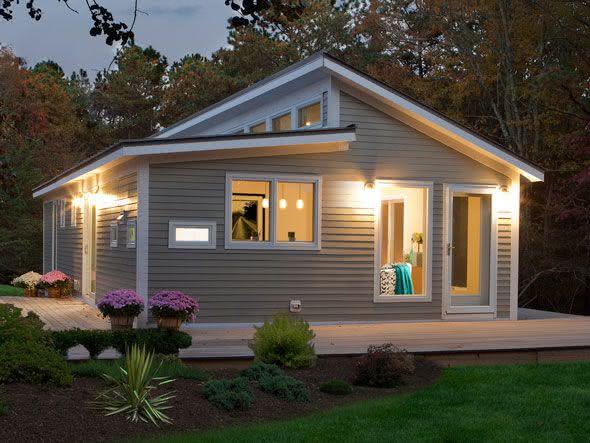
Picture 4 – Facade of simple house with detail in toothpick
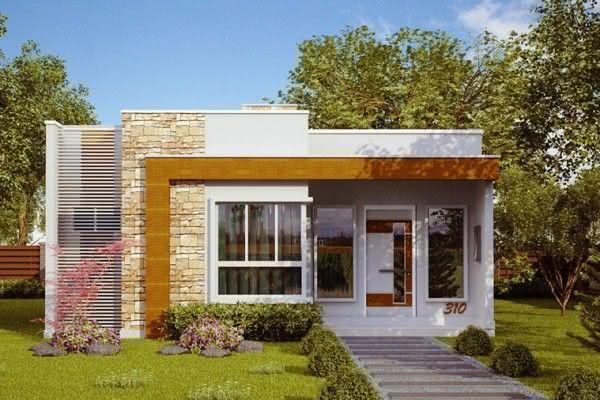
This facade has a good amount of windows with glass, the toothpick stones were applied in a strip, bringing a difference in contrast to the painting. There is also the wooden-colored L-shaped column that is interesting.
Image 5 – Facade located on the corner of streets.
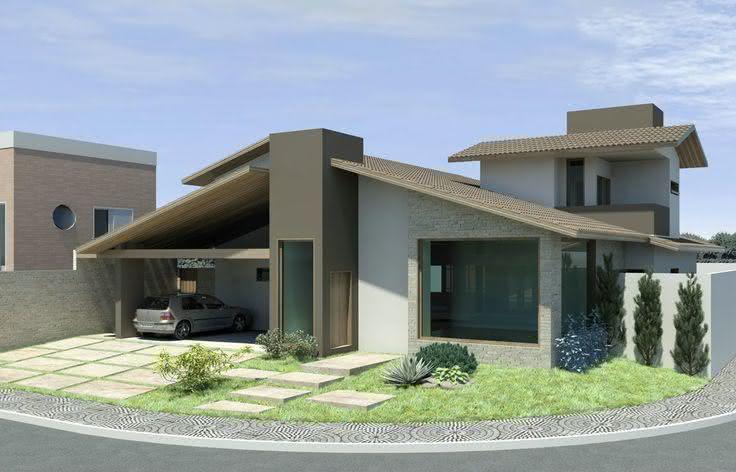
This project enhances the external area of the facade without compromising the side of the corner, where there is a wall closing the view from the outside. There are no gates in the garage or bars. The entrance has a peculiar hall with glass.
Picture 6 – Facade of simple house with two floors
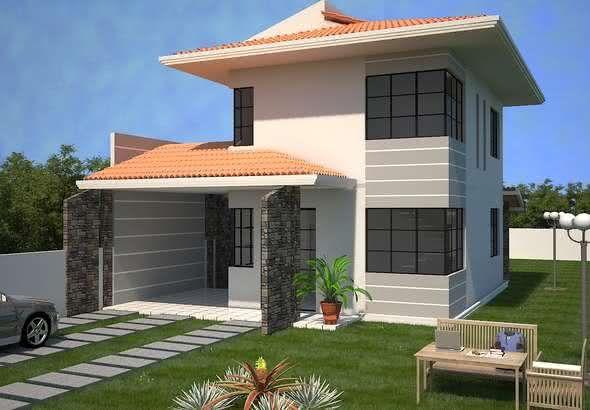
Picture 7 – Small house facade with brick detail and white paint
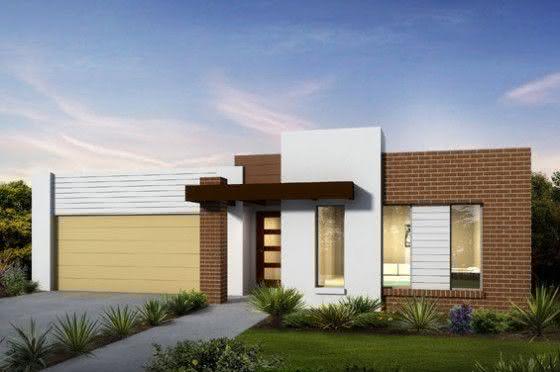
Picture 8 – Facade of simple house with balcony.
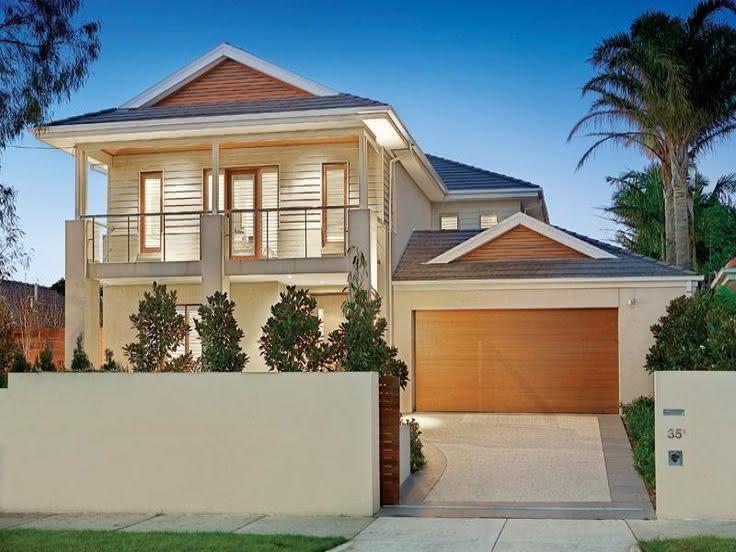
Picture 9 – Facade of small house with garage.
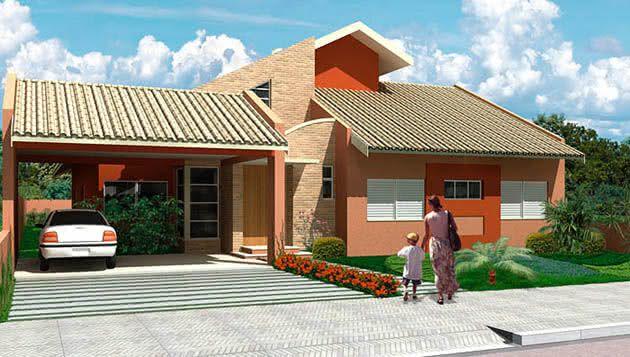
Picture 10 – Simple and single storey house facade
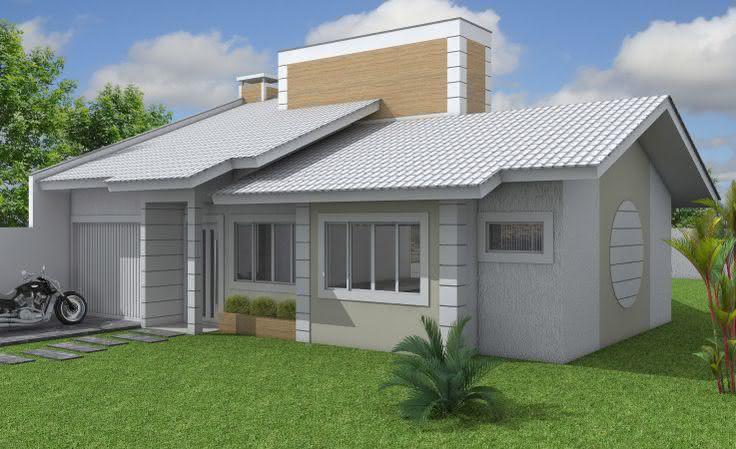
This is a project for those who have more limited land and prefer a single storey house over a townhouse. Although simple, the roof has cutout details.
Image 11 – Facade with brown and white paint
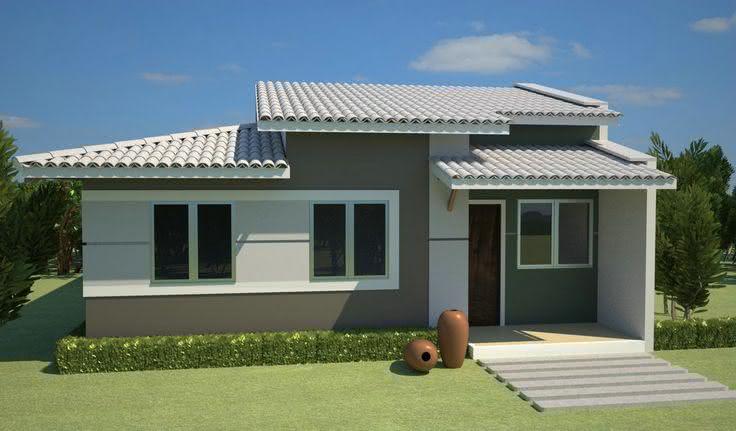
A simple house with 3 levels on the roof and small size. Ideal for smaller terrains. The facade combines colors well and keeps the house looking modern.
Picture 12 – Facade with wooden detail
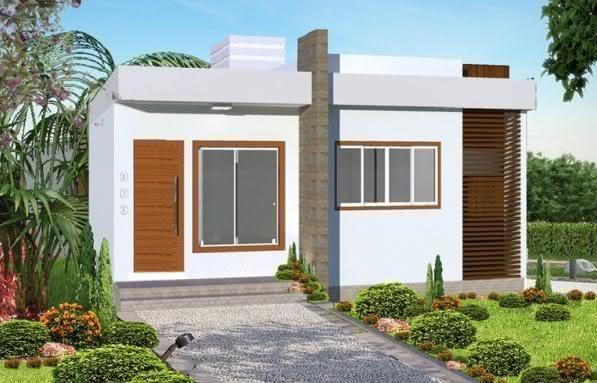
Picture 13 – Facade of small house with open garage
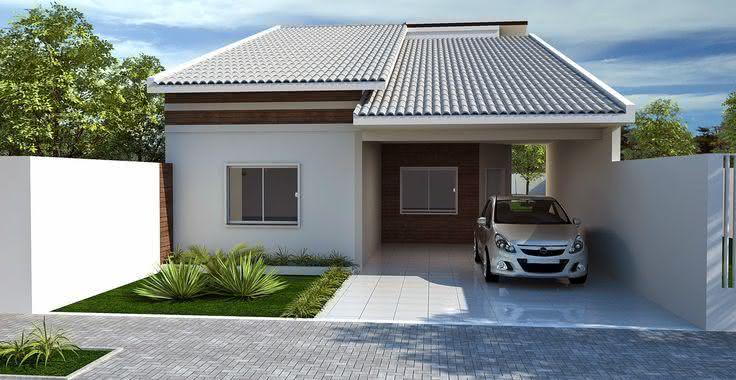
The open garage allows a complete view of the residence and increases the breadth of the land. Ideal for those who live in safe neighborhoods and private condominiums.
Picture 14 – Facade of simple house with apparent roof and with solar panel system
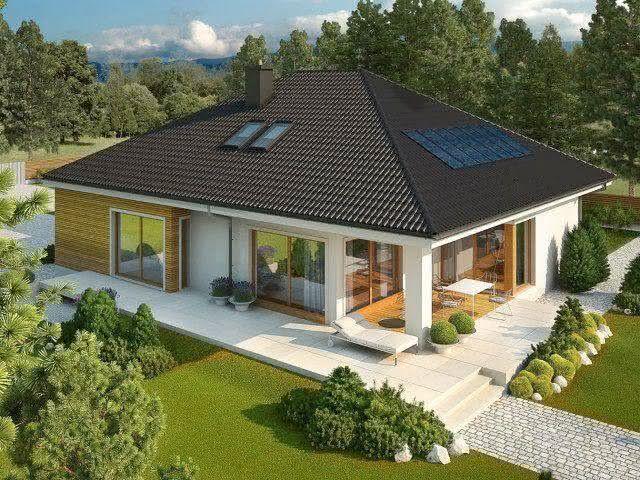
Image 15 – Facade with opposing entrance
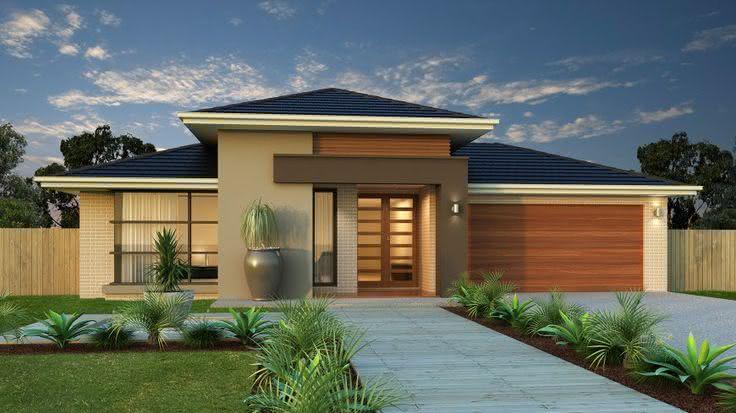
Picture 16 – Small house facade with rectangular windows
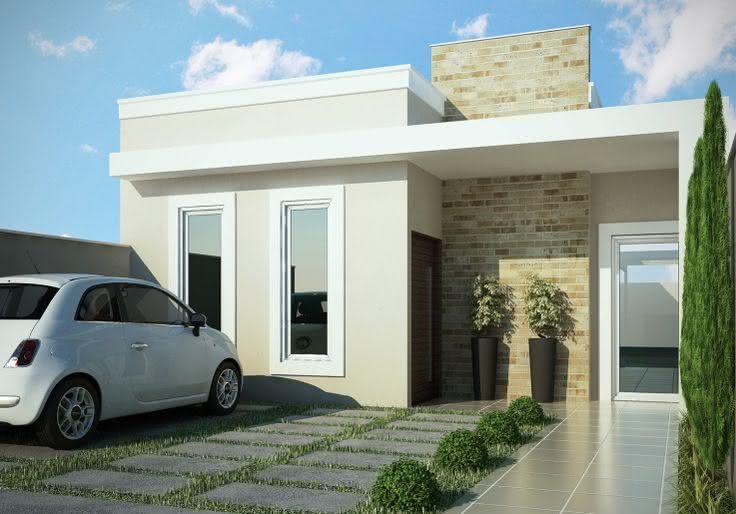
In this proposal, the facade of the house has a modern appearance despite being simple and ground floor. Rectangular windows give a different effect than the traditional one. The bricks have a lighter color and the front garden brings life to the project.
Image 17 – Facade of simple house with pergola at the entrance.
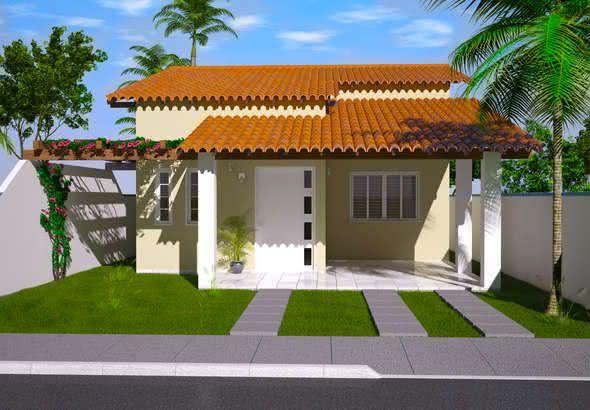
In this project, the garage is partially covered and the pergola creates an interesting effect on the side, especially if used with plants.
Image 18 – Facade with glass cloth.
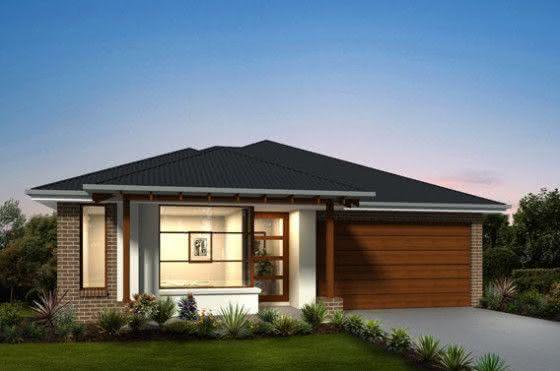
Image 19 – Small house facade in earthy tones.
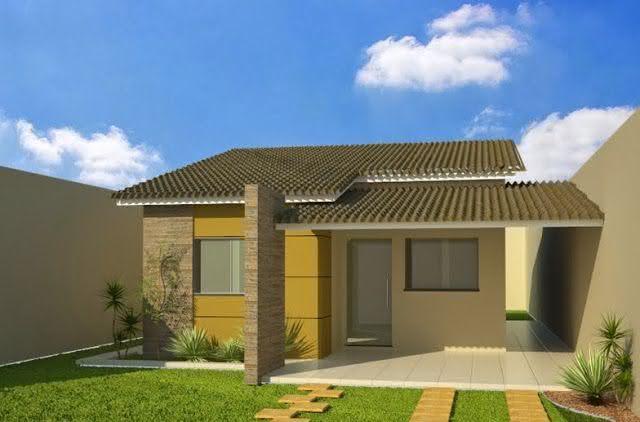
Picture 20 – Facade of simple house with stone columns
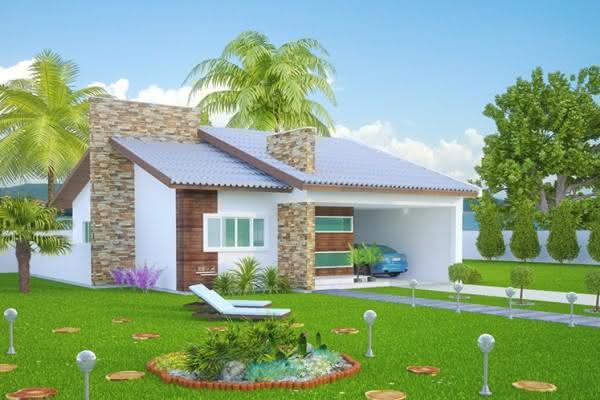
The stone columns are present both on the front of the facade and on the side of the project. In addition, the facade has some wooden details in the corner and next to the garage.
Picture 21 – Facade covered in wooden fillet and window with white frame
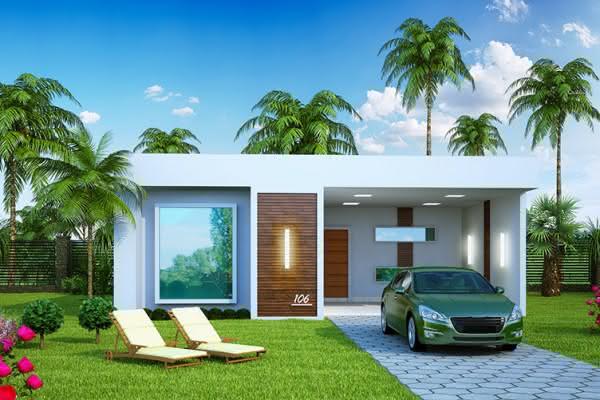
A facade with modern architecture, straight lines, built-in roof and materials that value the residence as a whole.
Image 22 – Small house facade with exposed roof and wooden column to highlight the entrance.
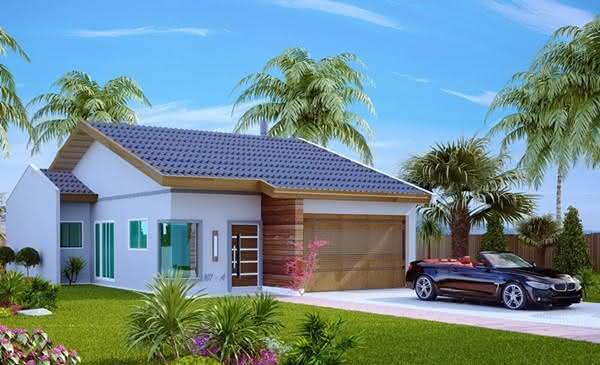
The wooden-clad column separates the garage from the front door. There is also an L-shaped glass window on the left side of the project.
Picture 23 – Small house facade with large balcony on the ground floor
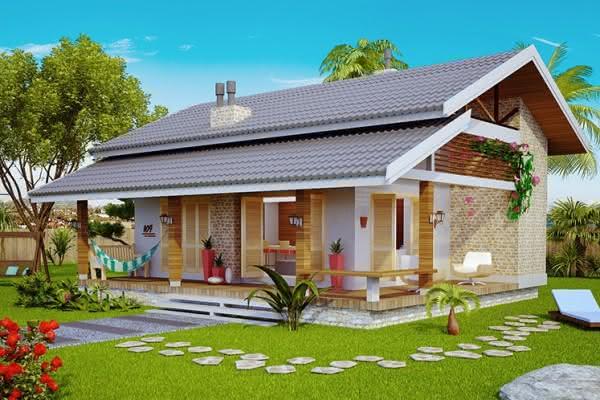
Picture 24 – Small house facade with details in green paint
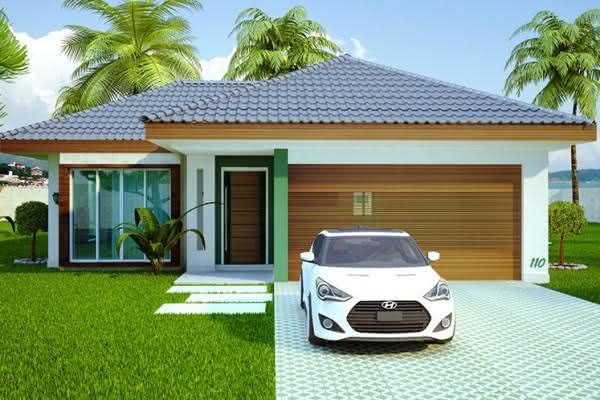
In a project with an apparent roof, wood was used extensively in the design of the facade, both on the entrance door, in the garage, on the roof eaves and on the wall of the room that appears on the side.
Picture 25 – Facade of small house without residential wall.
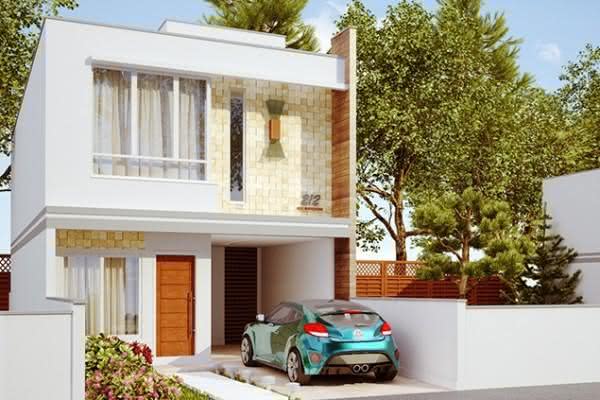
Image 26 – Facade of small house with eaves in red paint.
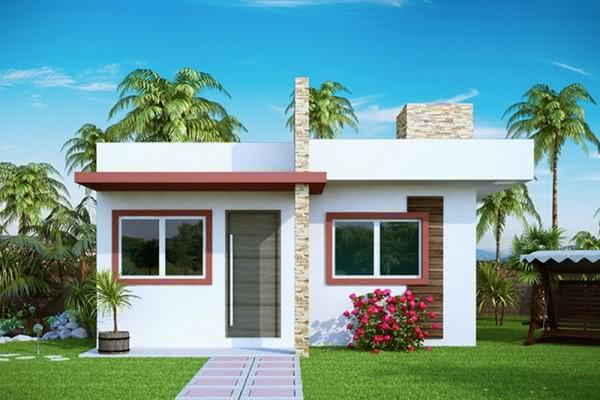
Image 27 – Small house facade with stilts.
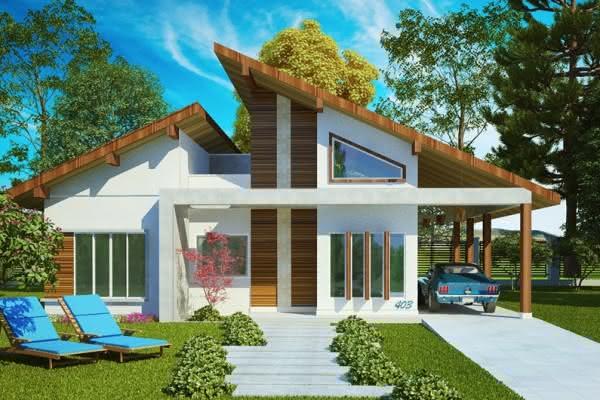
Picture 28 – Small house facade with mixed roof.
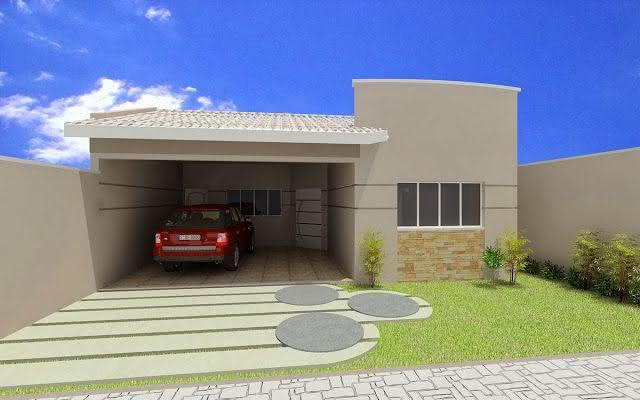
Picture 29 – Small house facade with grid gate.
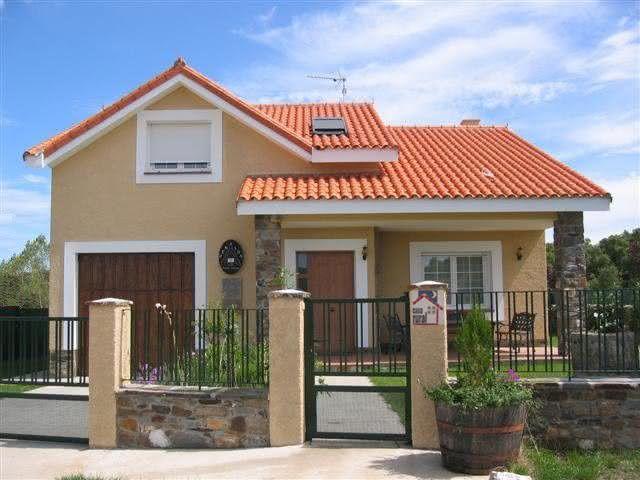
Image 30 – Small house facade with large windows.
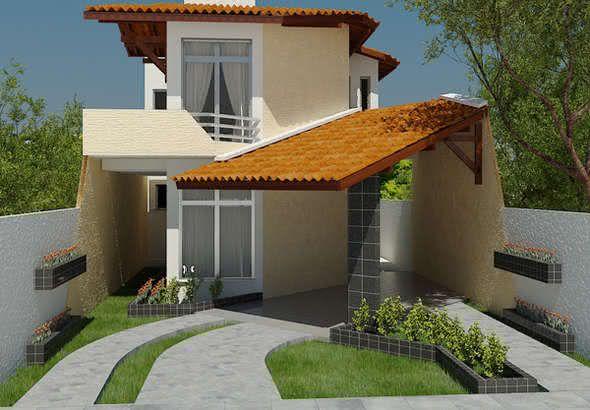
In this proposal, the townhouse has a bolder design for a narrow plot with a curved driveway.
Image 31 – Facade of small house with column covered in stone crossing the roof.
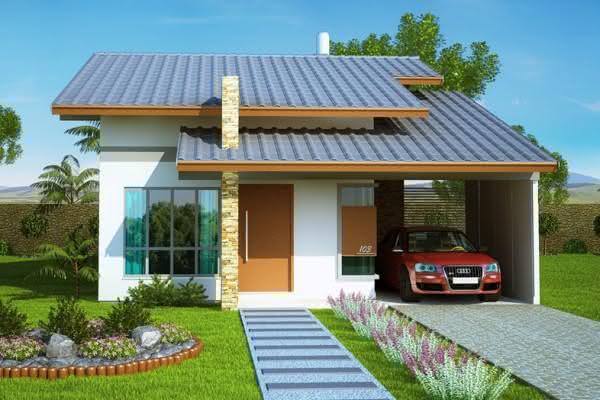
Picture 32 – Facade of small house with floor to ceiling windows.
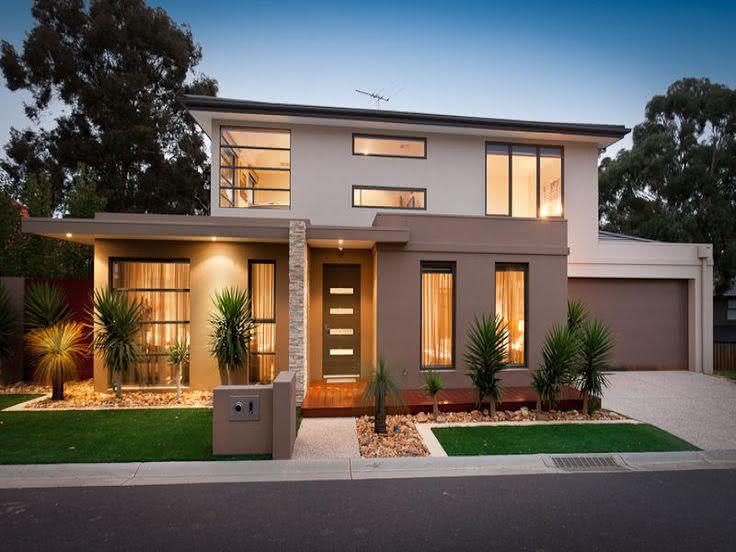
Image 33 – Small house facade with porch at the entrance.
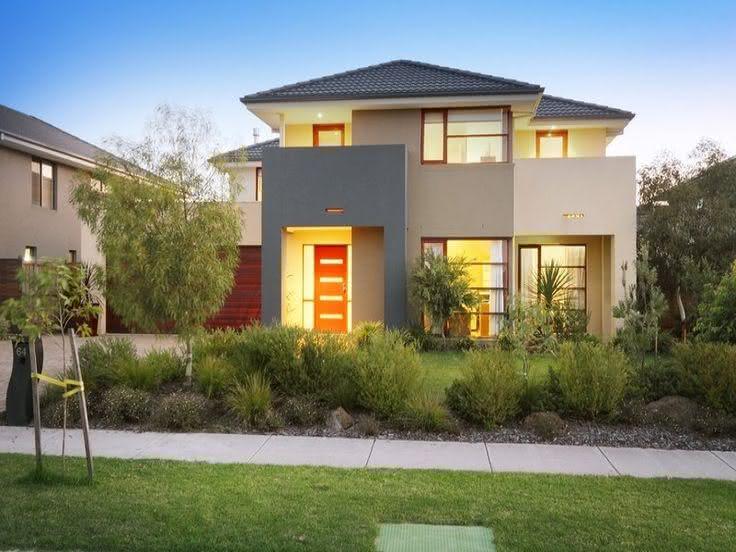
Image 34 – Small stone house facade.
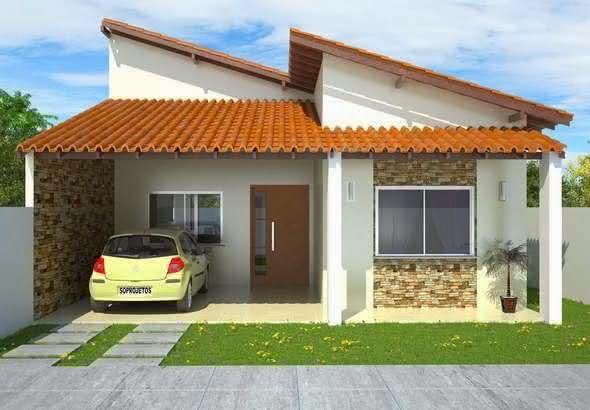
Image 35 – Small house facade with landscaping at the entrance.
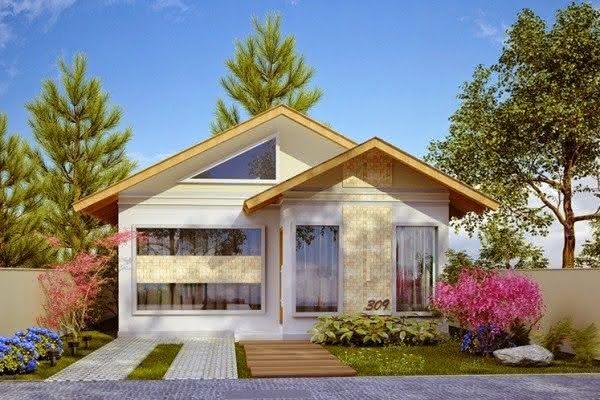
Image 36 – Small house facade with small balcony.
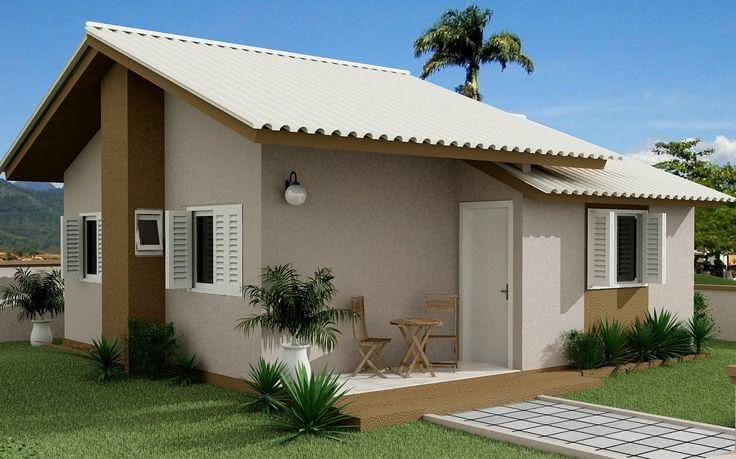
Image 37 – Small house facade with mirrored window.
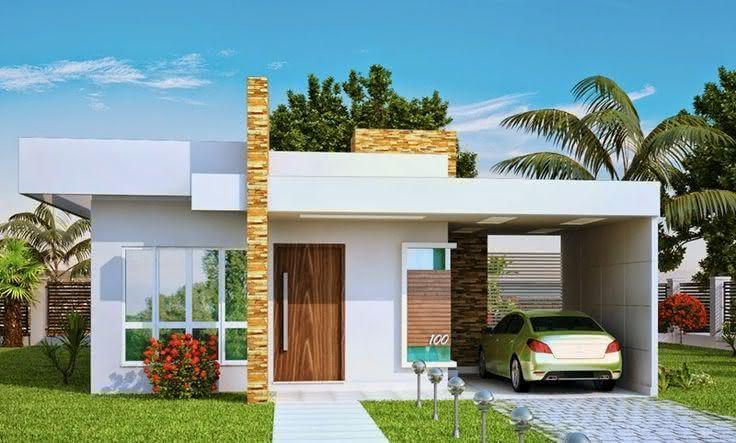
Image 38 – Facade of small house with lake at the entrance.
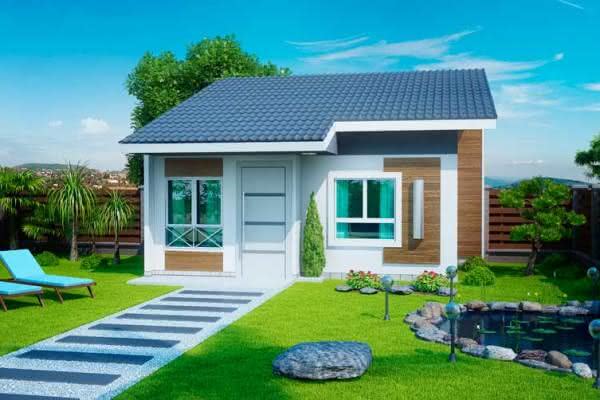
Image 39 – Small house facade with details in brown paint.
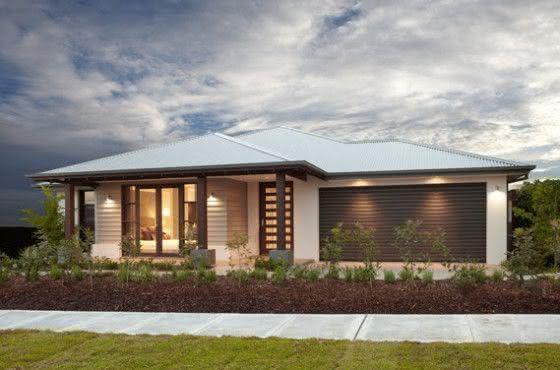
Image 40 – Small house facade with white apparent eaves.
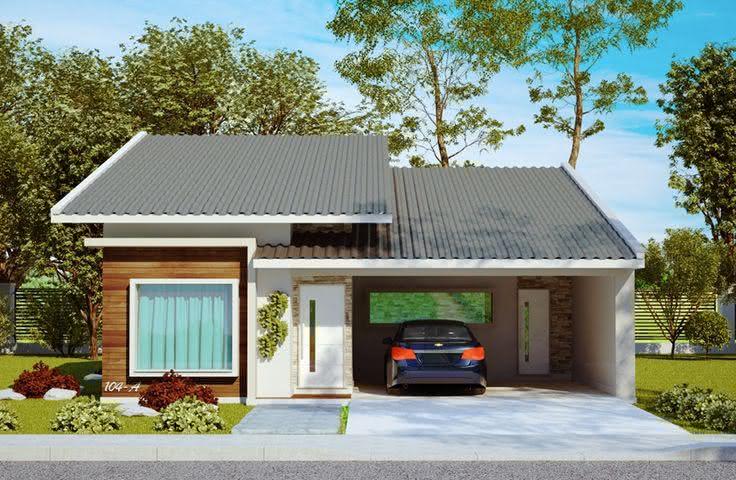
Image 41 – Small house facade with entrance in red paint.
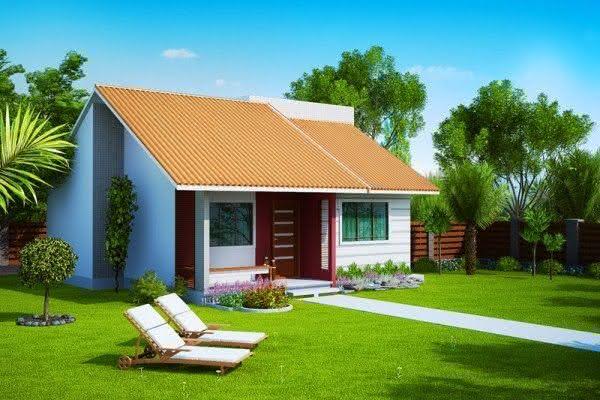
Image 42 – Facade of small house with small balcony on the second floor.
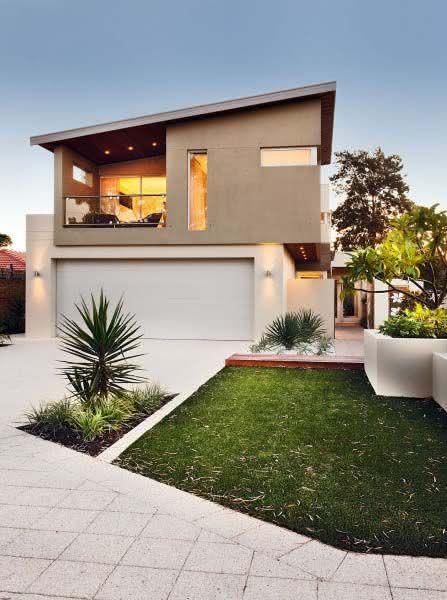
Image 43 – Small house facade with one floor.
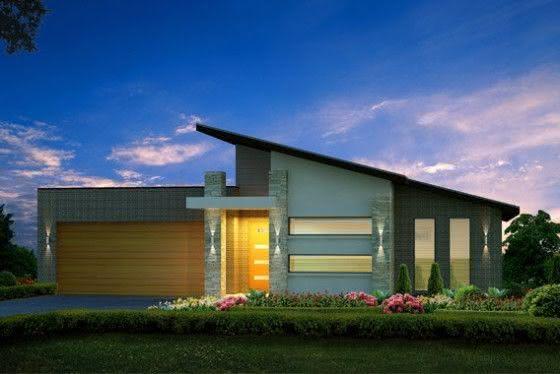
Image 44 – Small house facade with gate in the garage.
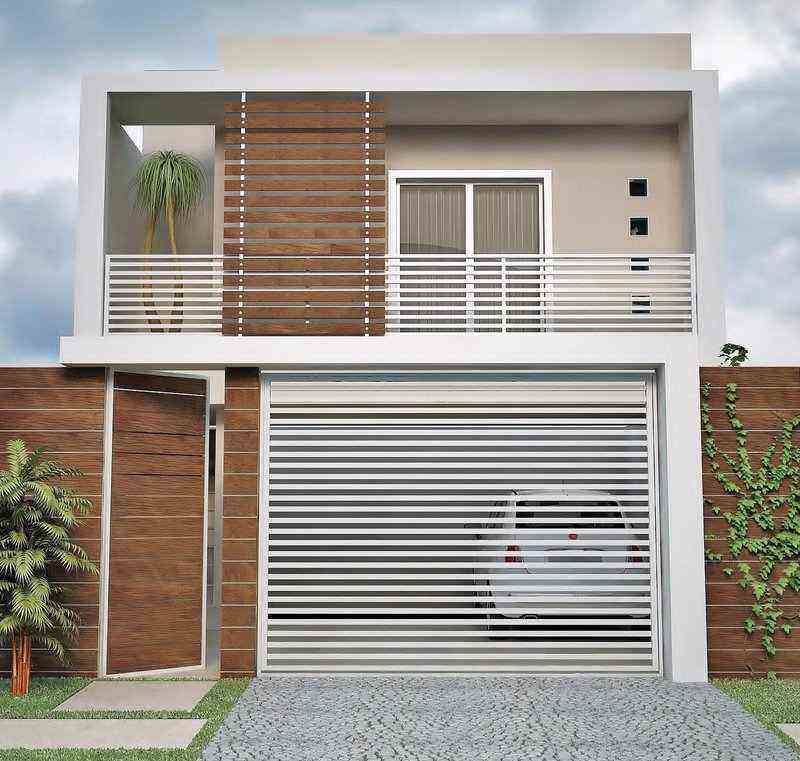
A simple and modern townhouse with white color. The wooden fillets enhance the facade of the wall with the door and the detail on the upper floor. The grid of the garage door and the balcony follow the same style.
Image 45 – Facade of small house with wooden door and windows.
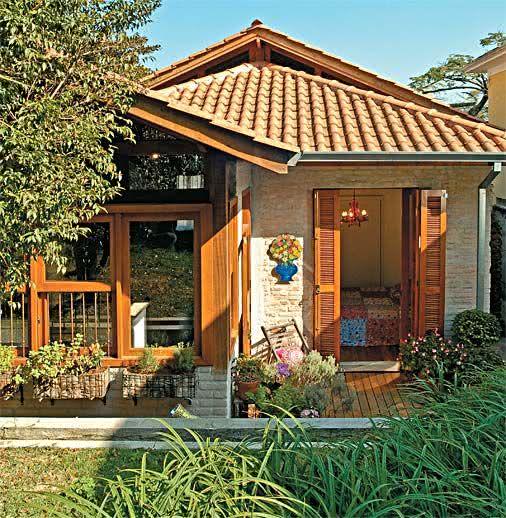
Image 46 – Small house facade with light green paint and white paint structure.
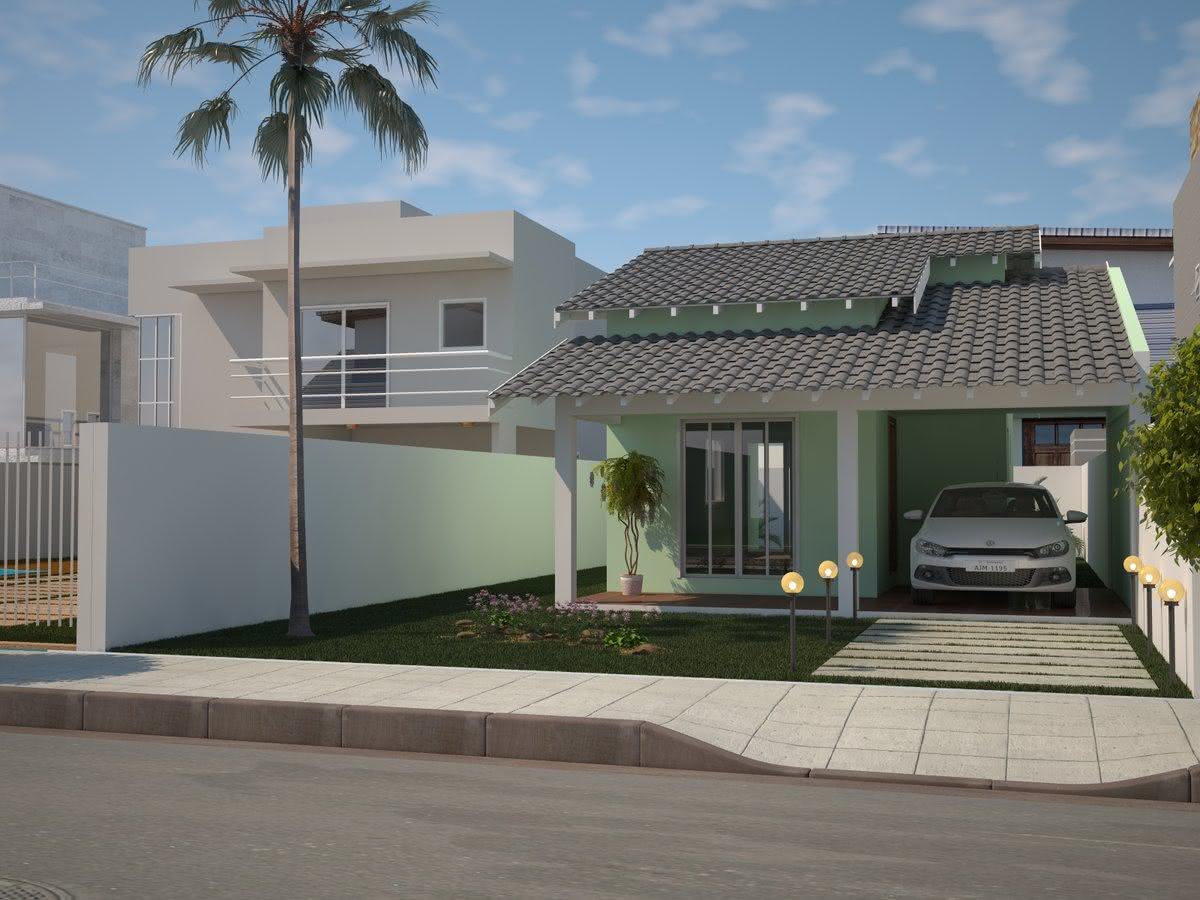
Image 47 – Small house facade with volume details at the entrance.
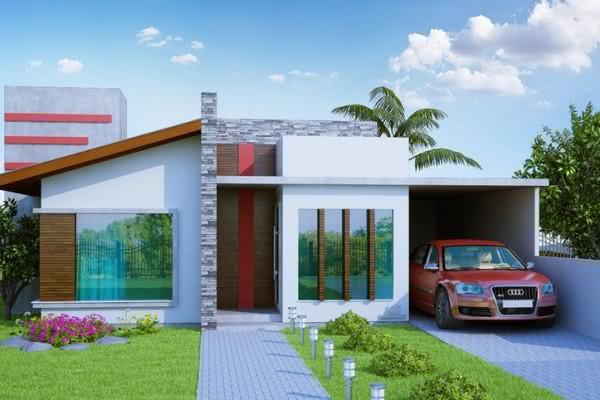
Image 48 – Facade of small white house with glass windows.
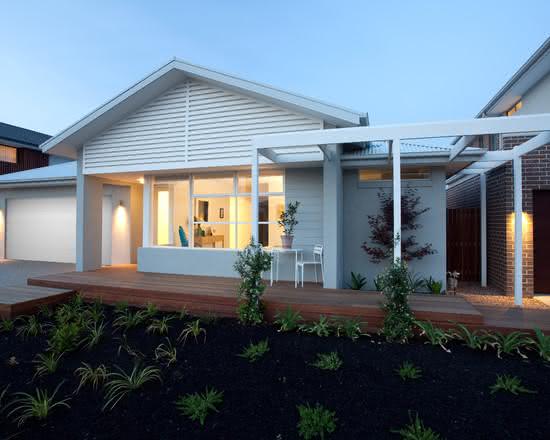
Picture 49 – Small house facade with wooden frame on the windows.
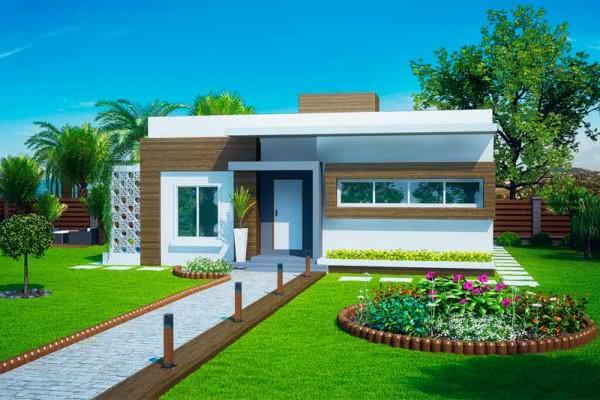
Image 50 – Small house facade with rounded edge.
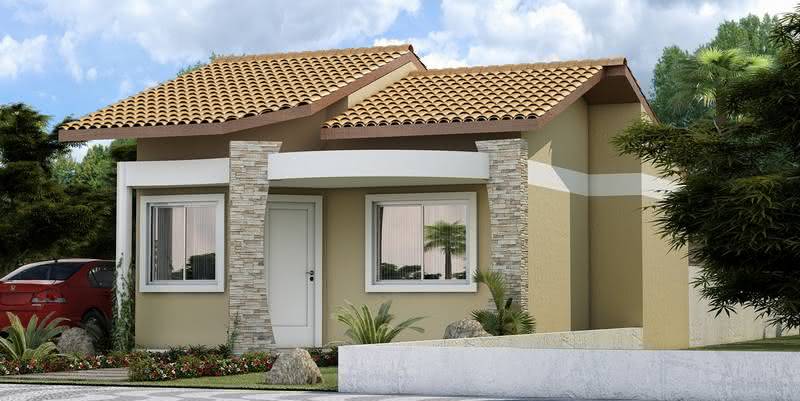
To enhance this project, a white border and stone-covered pillars were used.
Picture 51 – For a house with gates!
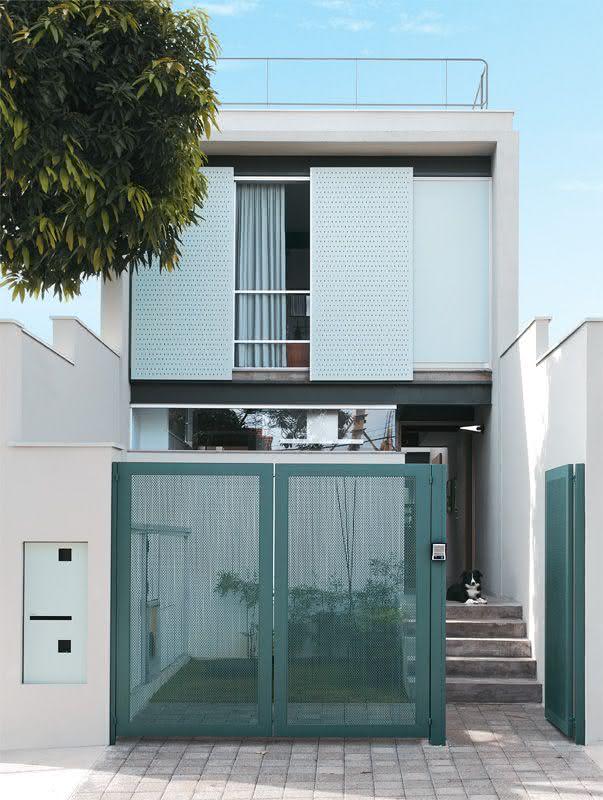
A beautiful small townhouse with modern architecture, metal gate in the garage and metal plate on the top floor.
Image 52 – How about a house with straight lines?
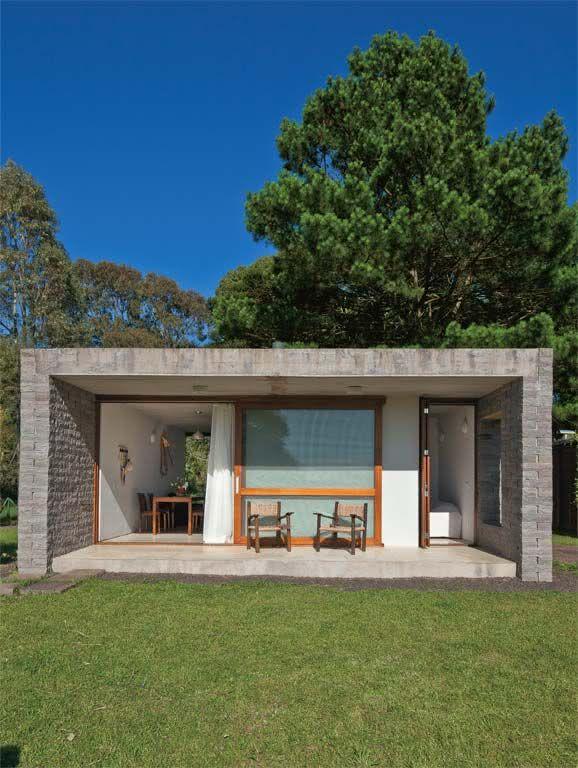
Image 53 – You can invest in a facade with a striking color tone.
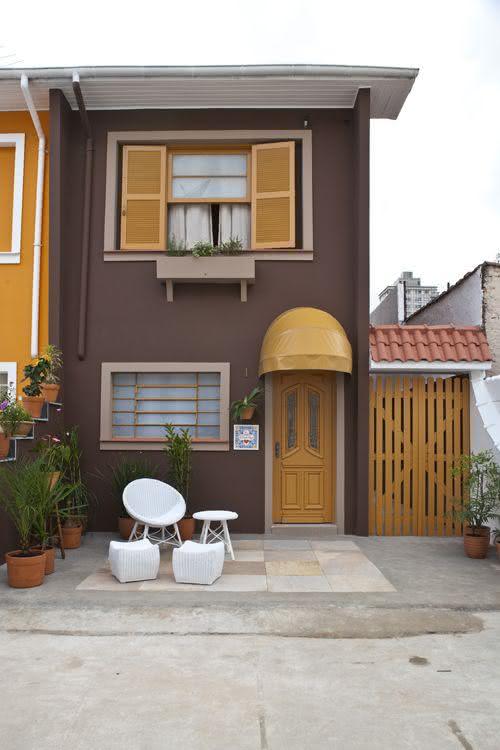
Image 54 – Glass is a great material to give lightness to the facade.
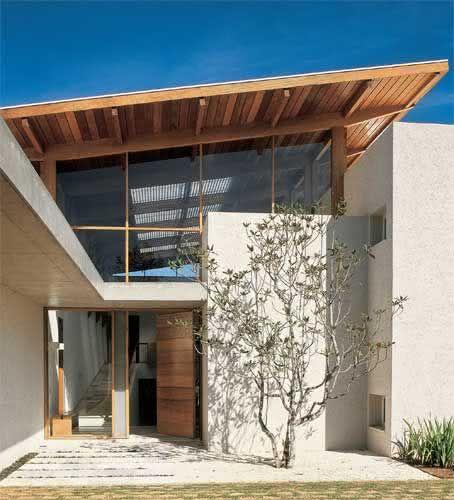
Image 55 – Perfect project for a house in the countryside.
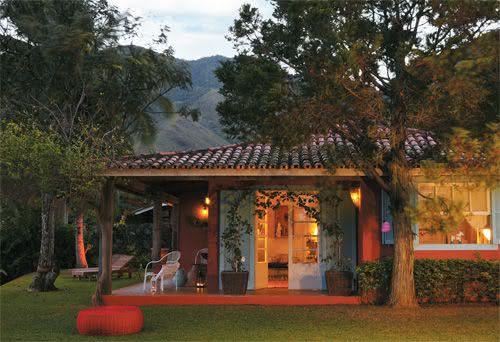
Image 56 – The red portico gave importance to the facade.
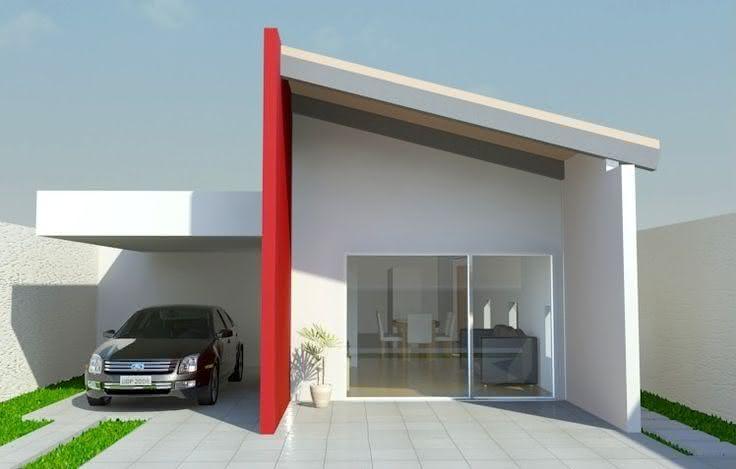
In this project, the facade has a red column that separates the garage from other environments, in a simple house with a minimalist touch.
Image 57 – The balcony gave more charm to this facade!
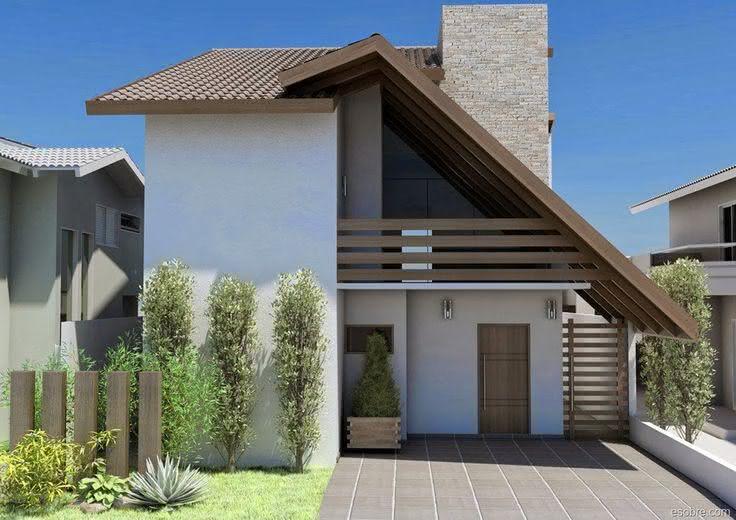
Image 58 – Pergola is great for covering the residential garage.
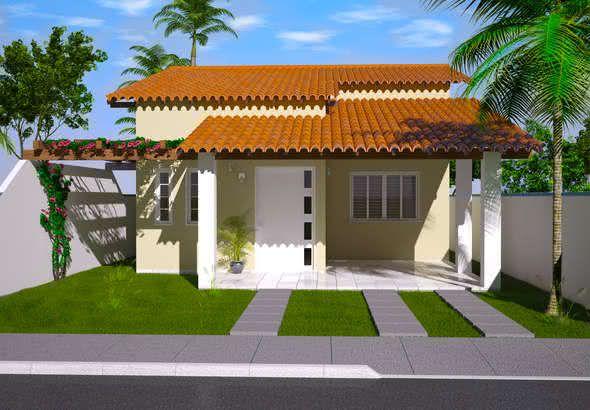
Image 59 – The neutral colors of the facade left it with a modern air.
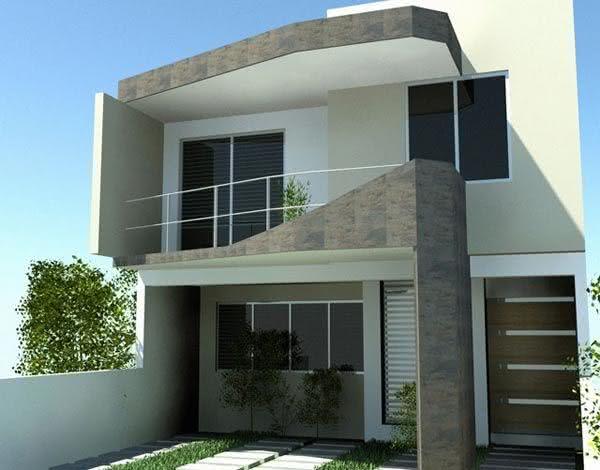
Image 60 – The wall is also part of the study of the facade.
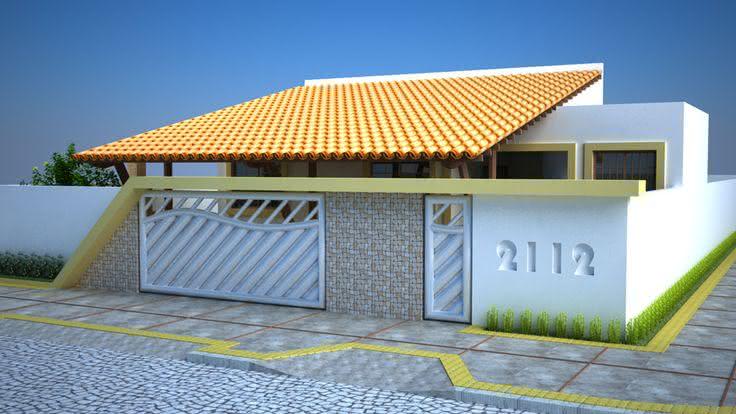
Image 61 – Glass doors are part of this facade.
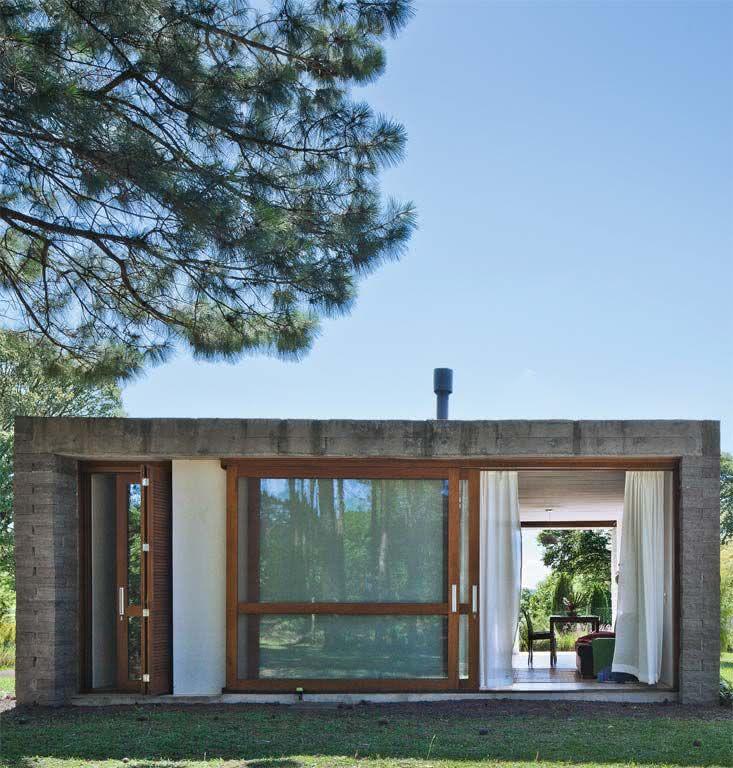
Image 62 – Stone and wood make up the proposal of the facade with rustic style.
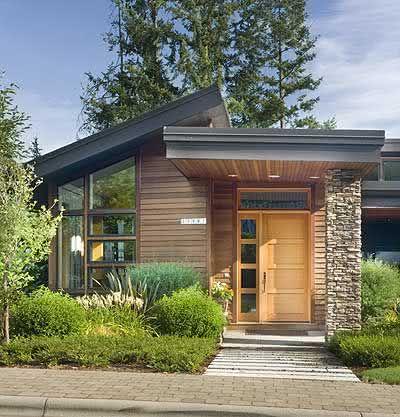
Image 63 – The earthy tones leave the facade with a classic look.
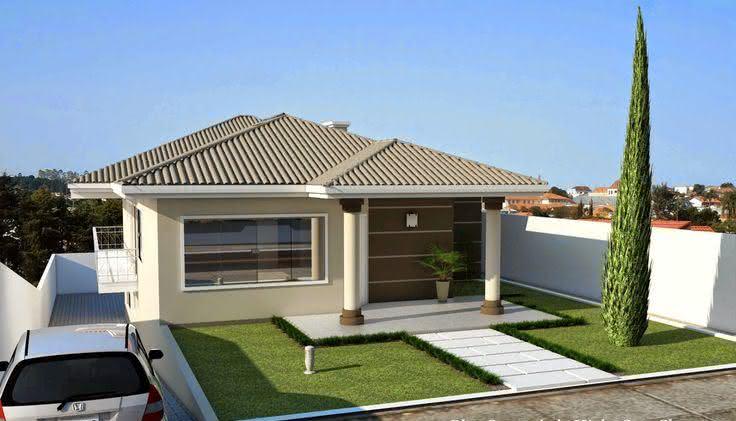
For a more classic option, choose traditional colors. The columns also support this concept in the project.
Image 64 – Landscaping is essential for any façade model.
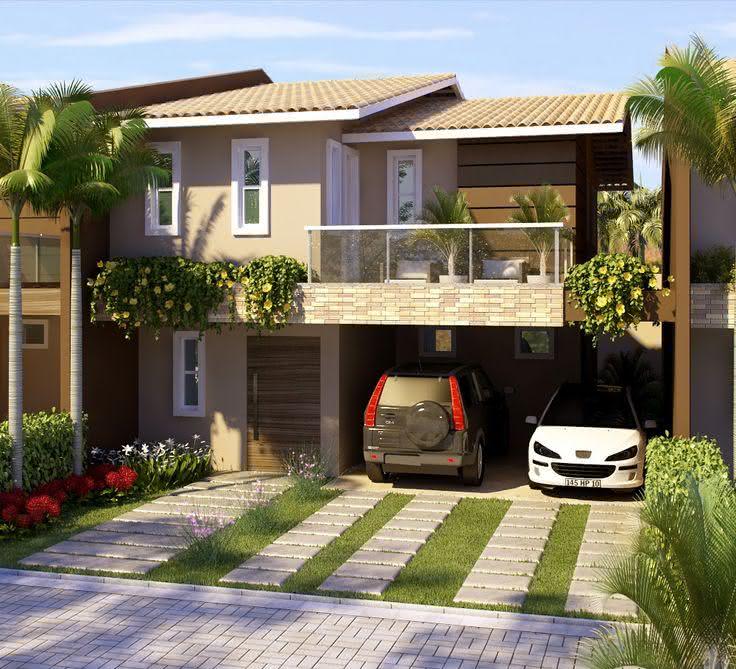
Picture 65 – Ideal for a residence in the mountain!
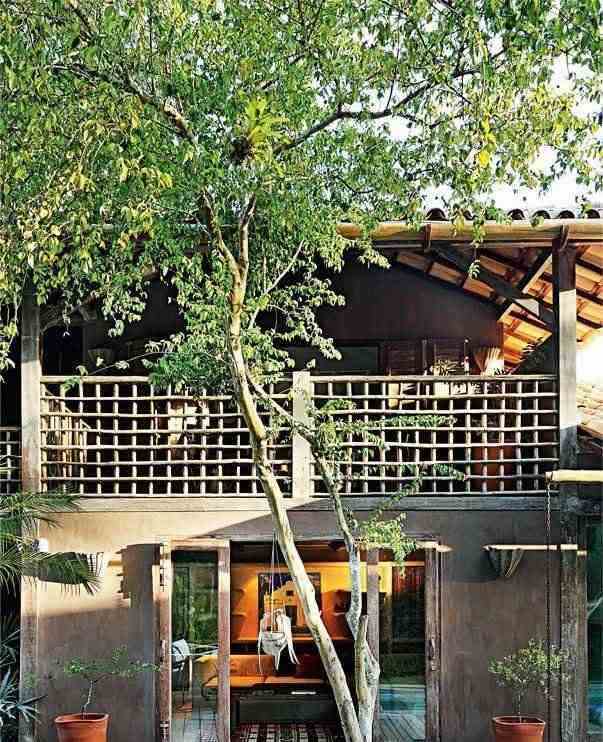
Image 66 – Incredible contrast of gray and white.
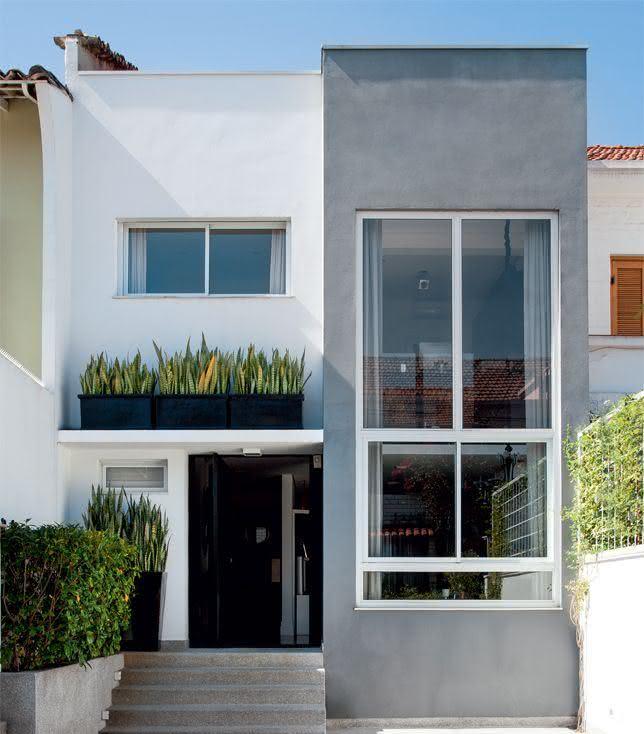
This project has a built-in roof and a modern facade for a small house. The plants bring more life to the facade and blend well with the neutrality of white and gray.
Picture 67 – Brick the view the darling of the facades!
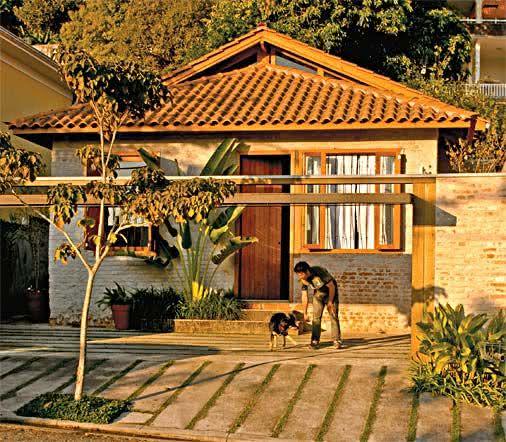
Image 68 – Gardeners make it more charming.
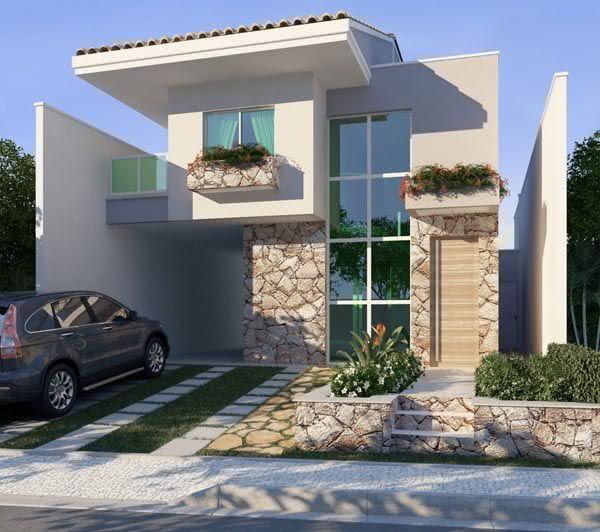
Image 69 – For a house with balconies and large external areas.
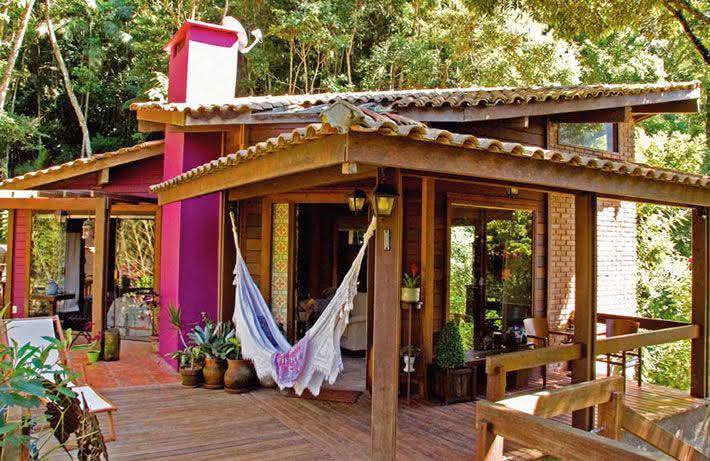
Image 70 – A house in the middle of nature!
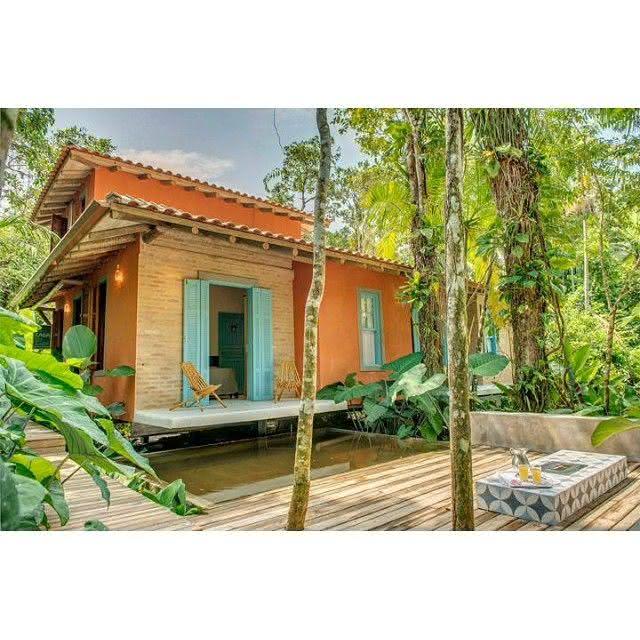
Image 71 – For a clean facade with corner land.
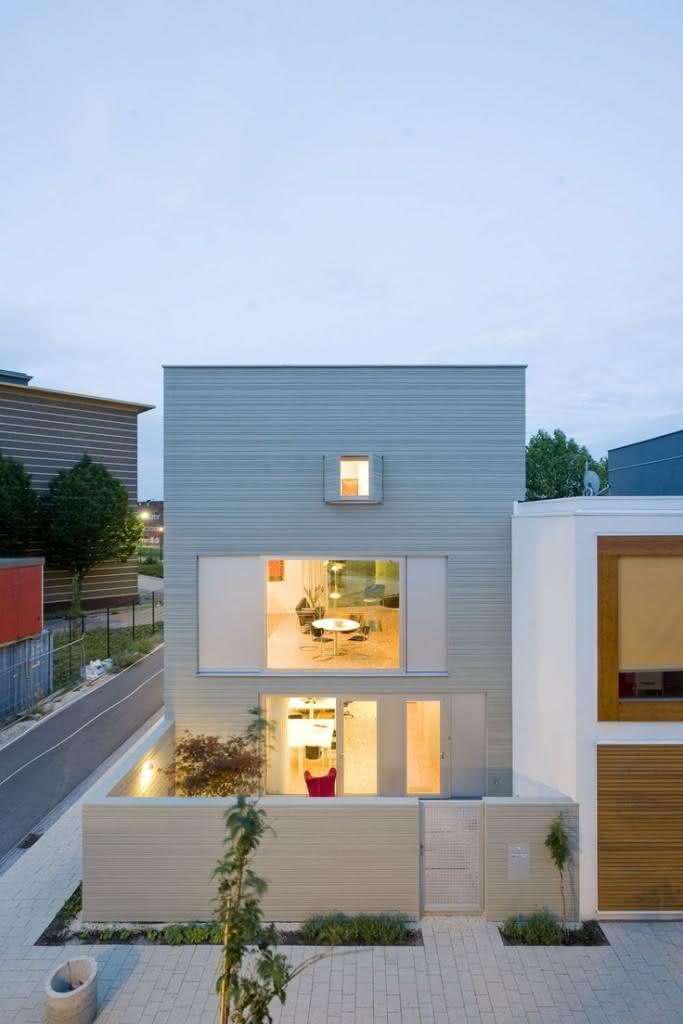
Image 72 – For a simple facade the traditional style is always the best option.
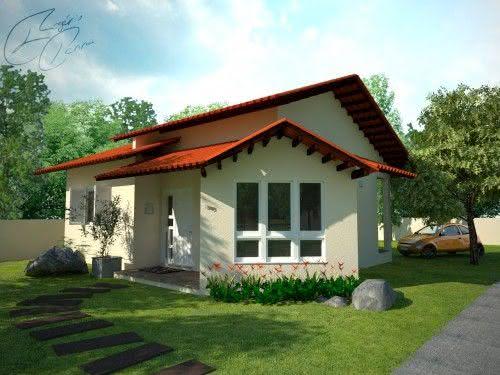
Picture 73 – For those who want a minimalist facade!
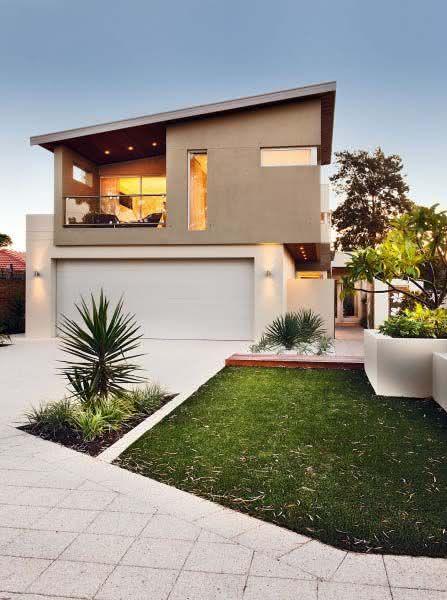
Image 74 – Details of painting and finishes make a difference on the facade.
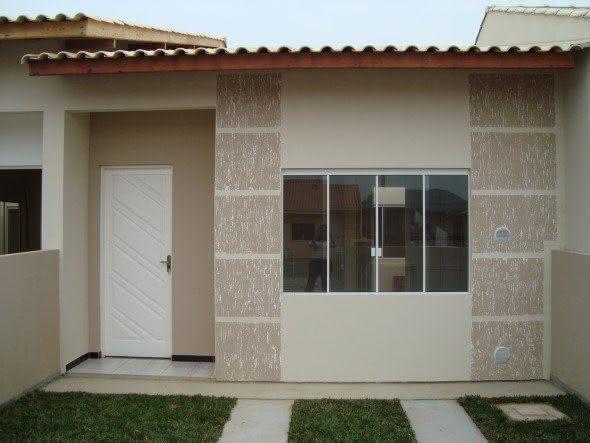
Image 75 – Green has further enhanced the facade.
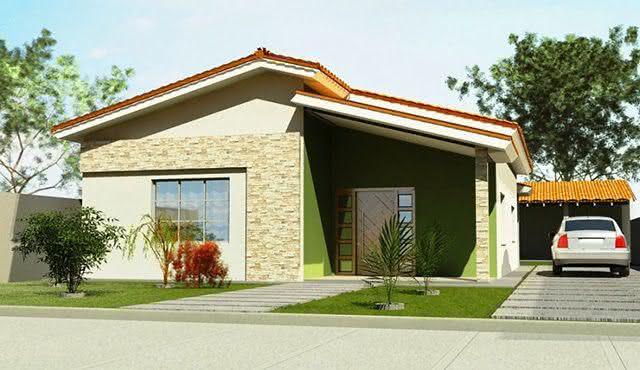
Image 76 – Simple house with glass gate in the garage.
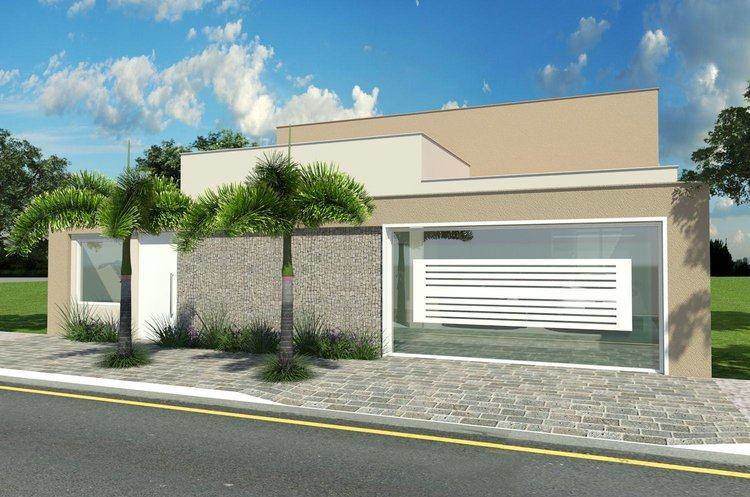
Picture 77 – Simple single storey house with white entrance gate and garage. Facade wall with stone cladding.
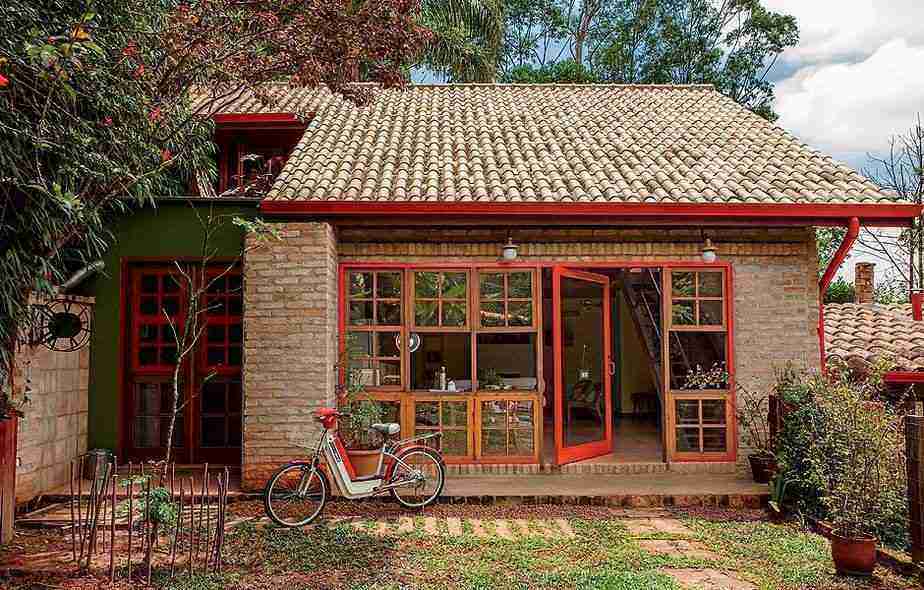
Image 82 – House facade with cream paint and red and green details.
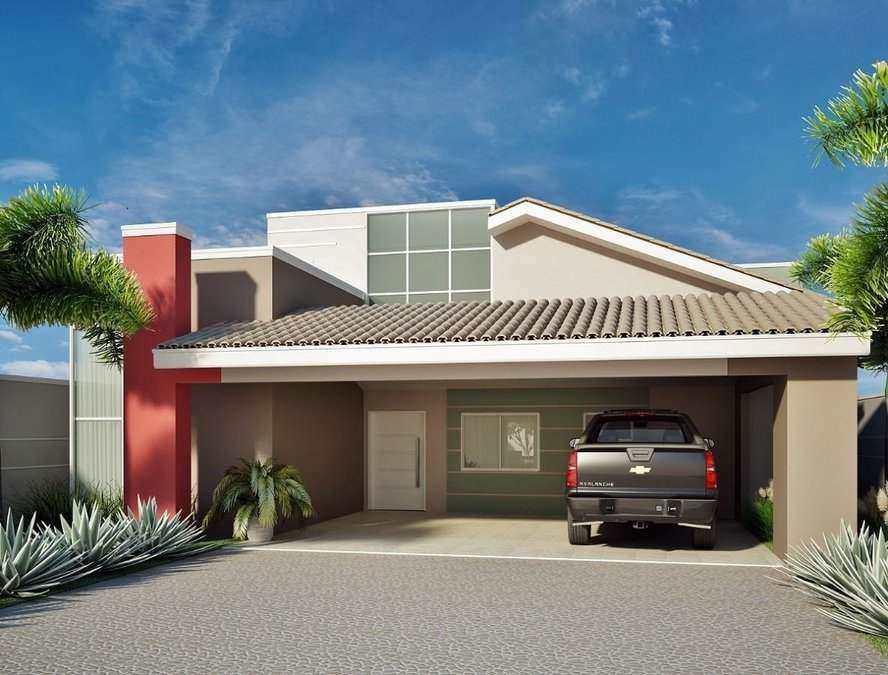
This project has a large garage, a column fixed outside the residence in red that helps to support the roof structure. Parts of the facade were painted in a geometric format with the color moss green.
Image 83 – Small house with wooden windows and fence in the front.
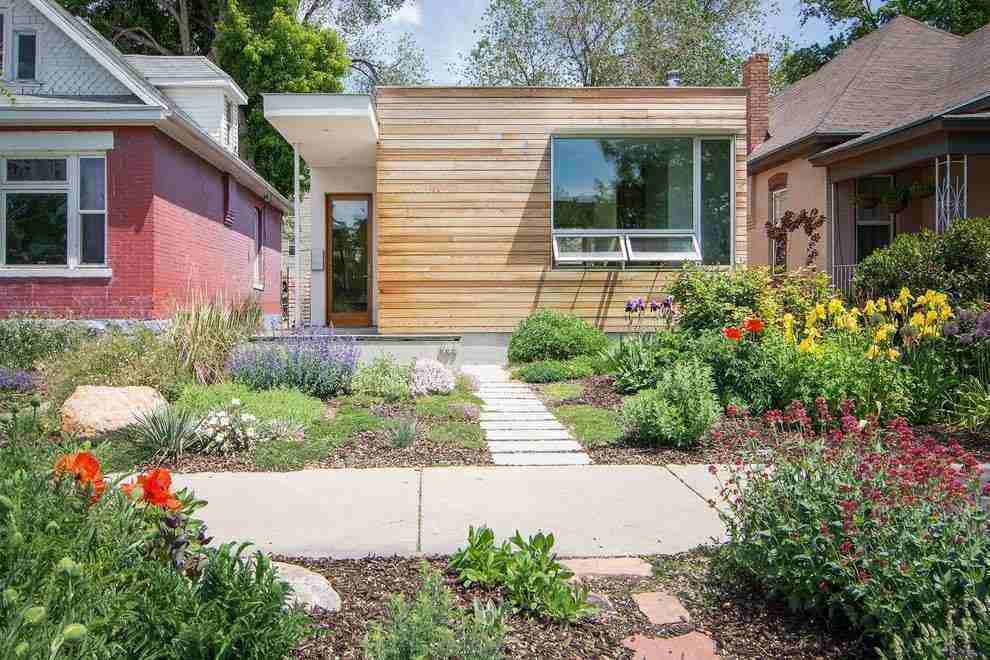
Image 87 – Example of small wooden house with a focus on white.
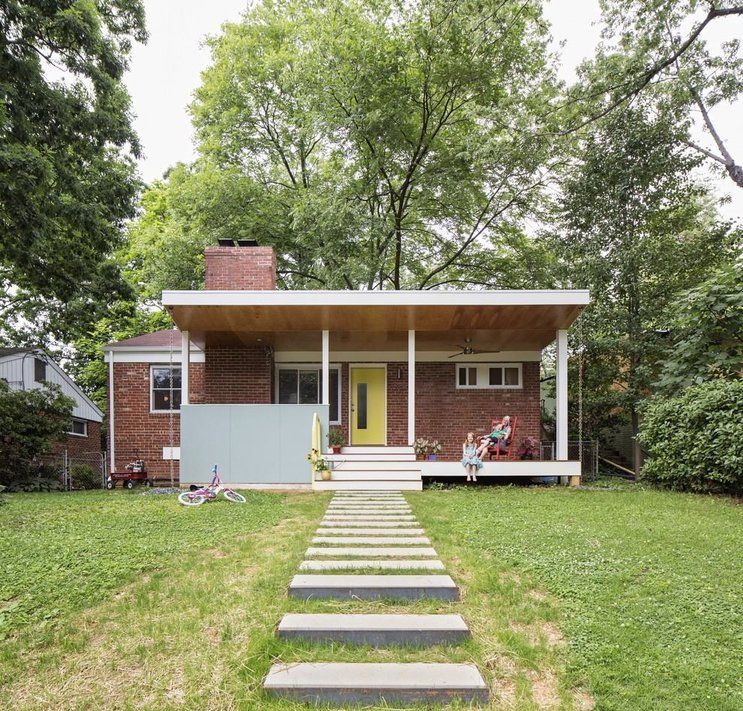
Image 89 – Simple house in light color with garage and glass window.
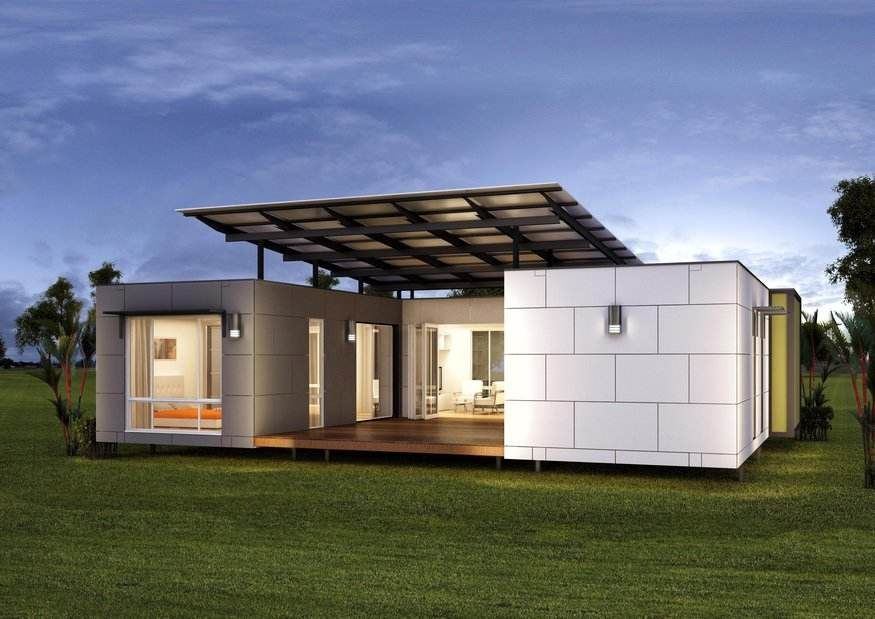
Picture 91 – Simple house with garage without gate and details of the facade with stones.
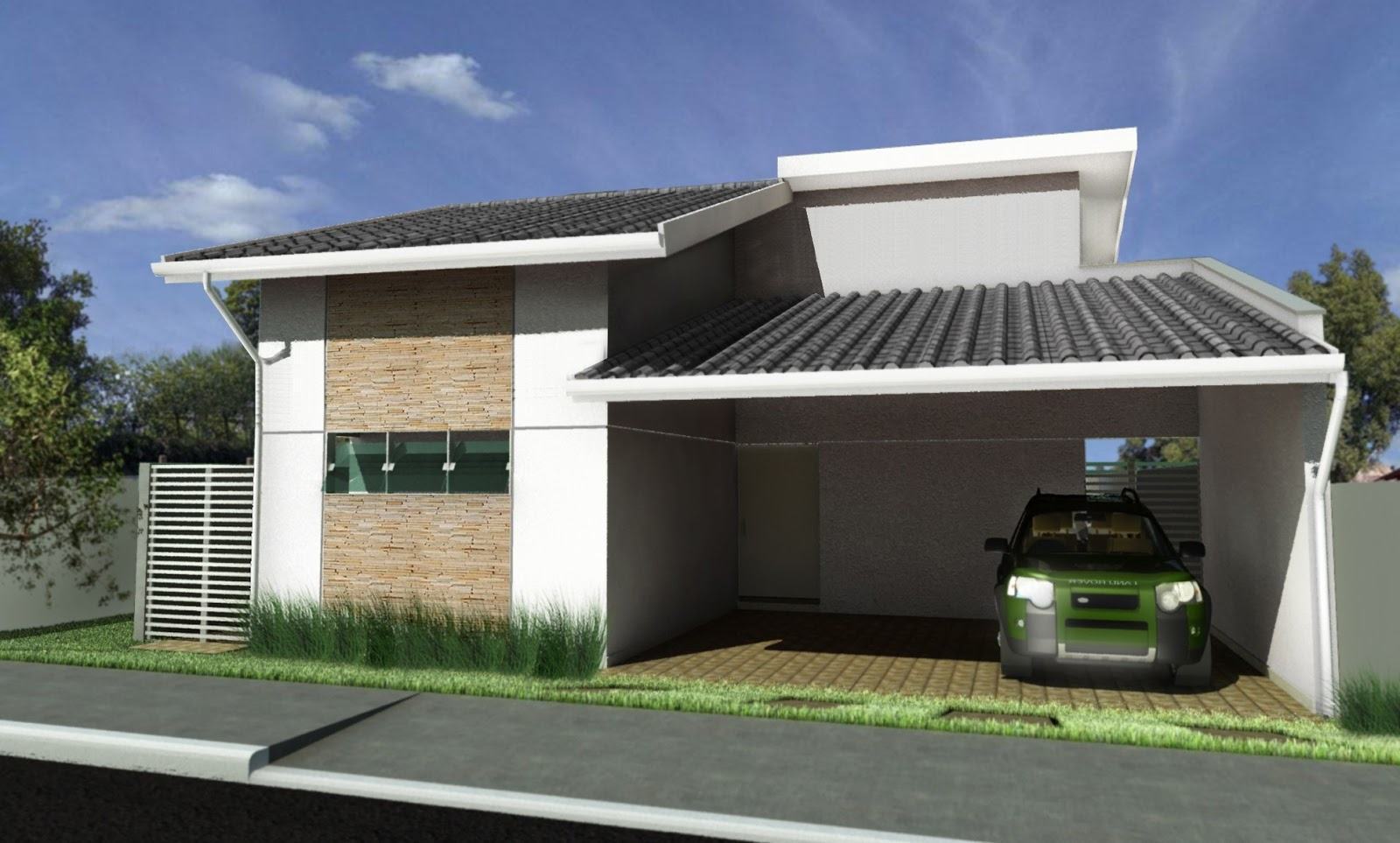
Picture 92 – Popular house with simple facade and white gates.
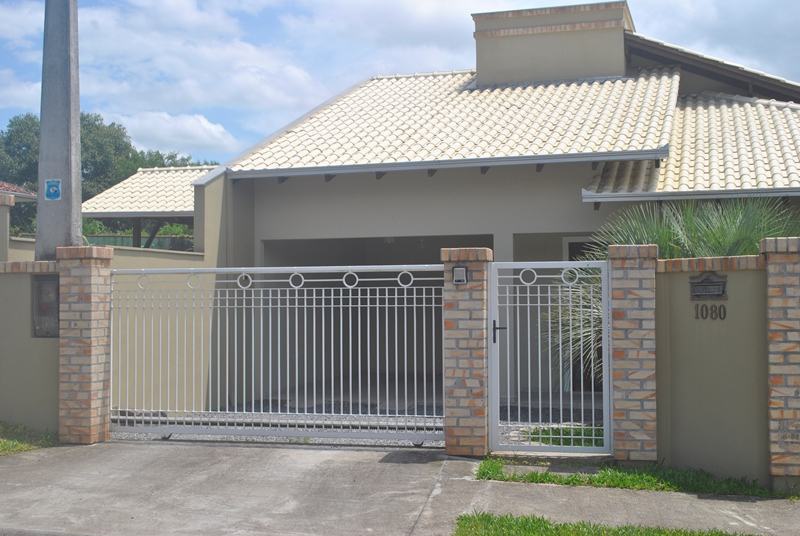
Imagem 97 – Fachada simples com tons de cor de concreto.
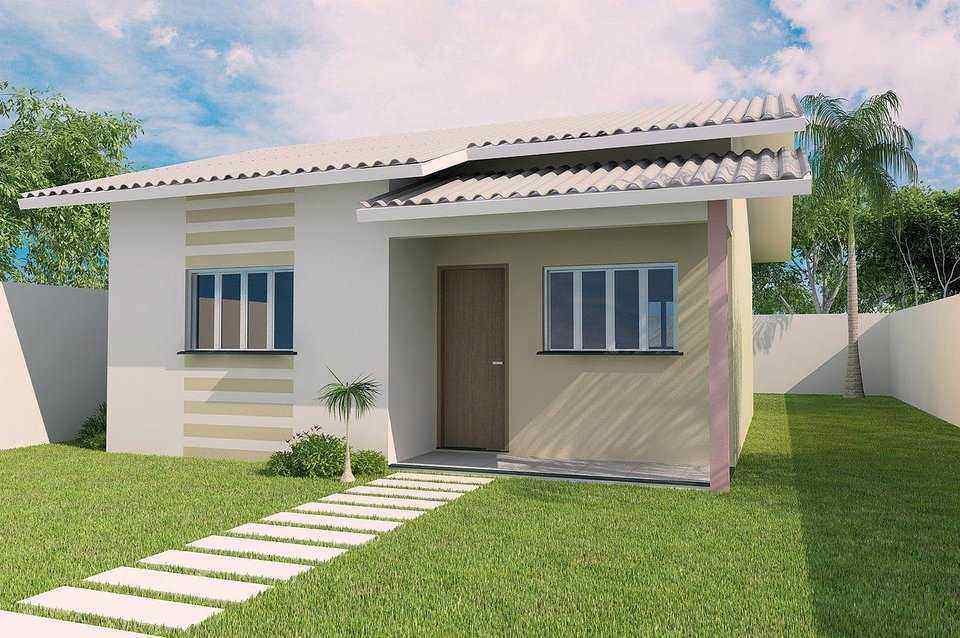
Imagem 100 – Casa terrea com jardim na frente.
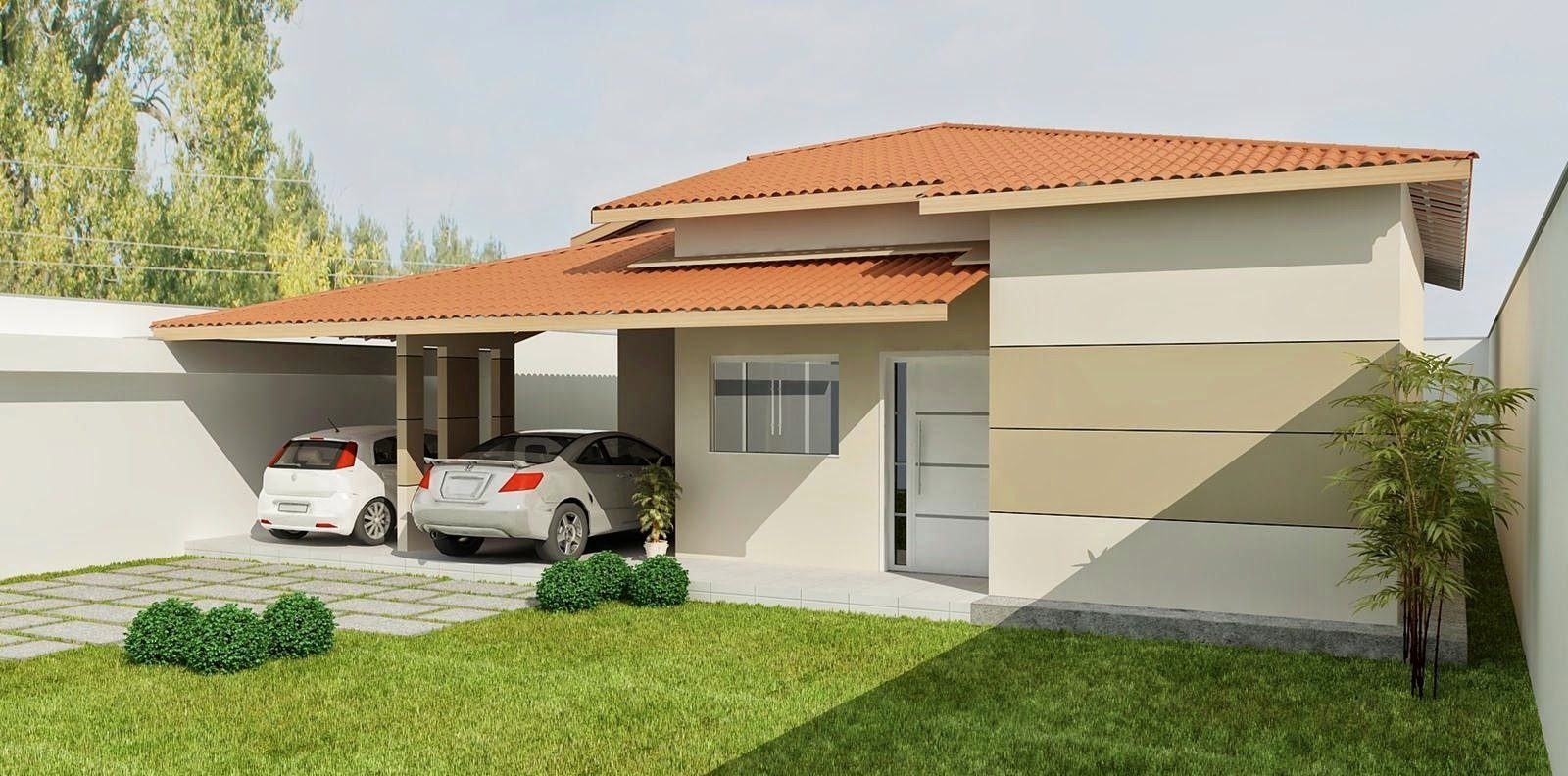
Imagem 101 – Fachada de casa simples com a cor verde
Imagem 104 – Fachada simples com cobertura diferente para a garagem.
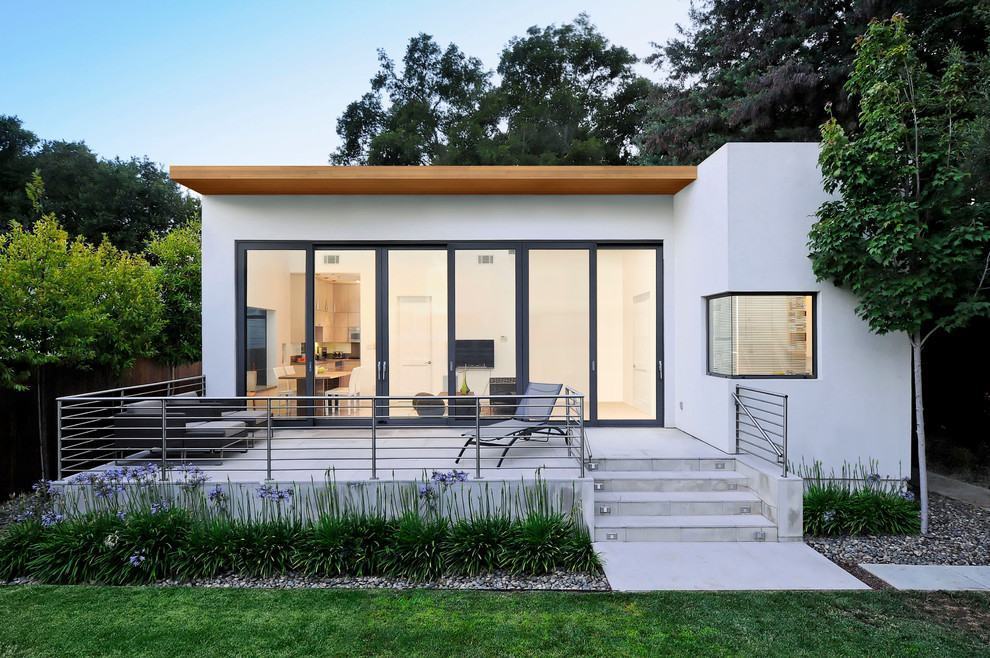
O que achou? Esperamos que tenha gostado da seleção. Continue navegando em nosso site para ver outras referências de fachadas de casas de todos os tipos



