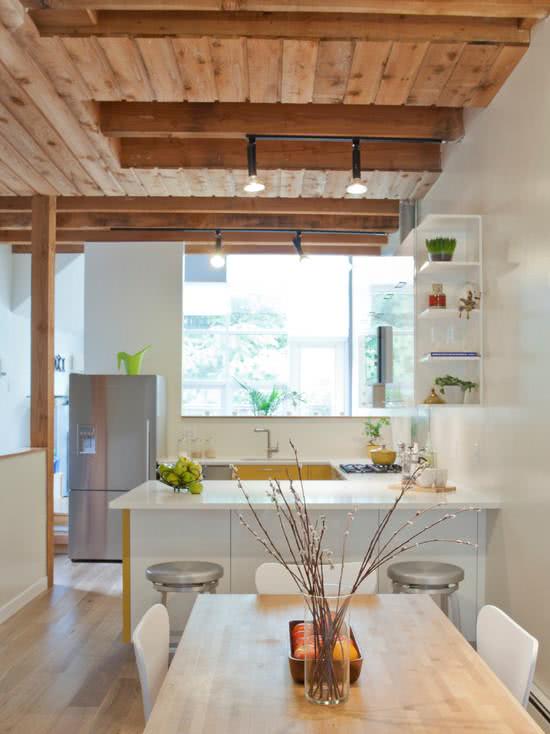Decorating a small kitchen is a complicated task for many people who live in homes that don't have a lot of space. But it is worth remembering that small kitchens can become cozy rooms and be equipped with a lot of coziness. The biggest difficulty comes from the high cost of planned furniture or because the market ones found in department stores do not fit into the space.
We have separated some tips to help you organize and design this small room in your home:
– Use the shelves, as it gives a feeling of greater space, as it does not leave the environment loaded. The ideal is to remove the cabinet doors to create this look.
– Hang everything you can hang to decorate your small kitchen. Use wall or ceiling hooks for kitchen utensils.
– Don't overuse elements in small environments. Keep everything close at hand, the main thing is to have just enough.
– A furniture distribution it must be thought so that they open easily and do not hinder the circulation. It is important to leave some wall free to obtain a wider range of space.
– The use of light tones are ideal for small kitchen walls and furniture, although the White undoubtedly the best choice for more amplitude and brightness. On the walls you can use a coating that will give a very modern look to your kitchen.
– Place sliding doors if you want more space. The glass ones are ideal for light entry and to obtain a greater spatial amplitude.
-A good one lighting is needed for a small environment. If your kitchen has windows it is important enjoy this natural light, so do not cover with cabinets or any other element.
– Try to choose the smallest appliances on the market so as not to overload the kitchen.
With these tips your kitchen will have a cozy and beautiful space. Check out the 95 photos with projects to decorate your kitchen with refinement.
Image 1 – With the optimized space in the corner of the kitchen.
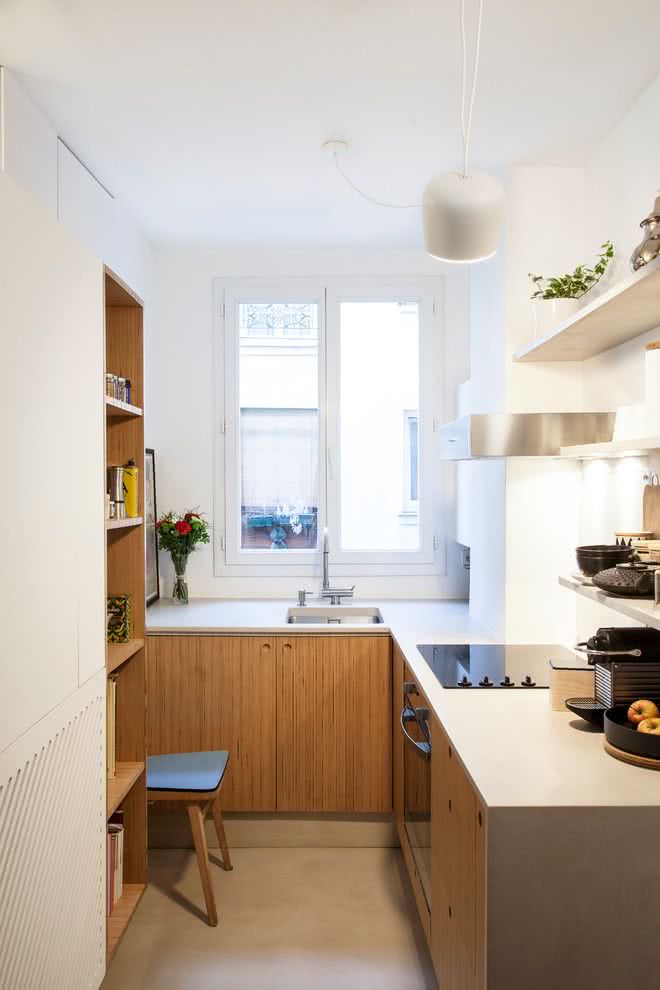
In this kitchen proposal, the L-shaped counter takes advantage of the corner and uses a space that could be rendered unusable, thus, there is ample space to work even on a small project.
Picture 2 – Small kitchen project planned for apartment.
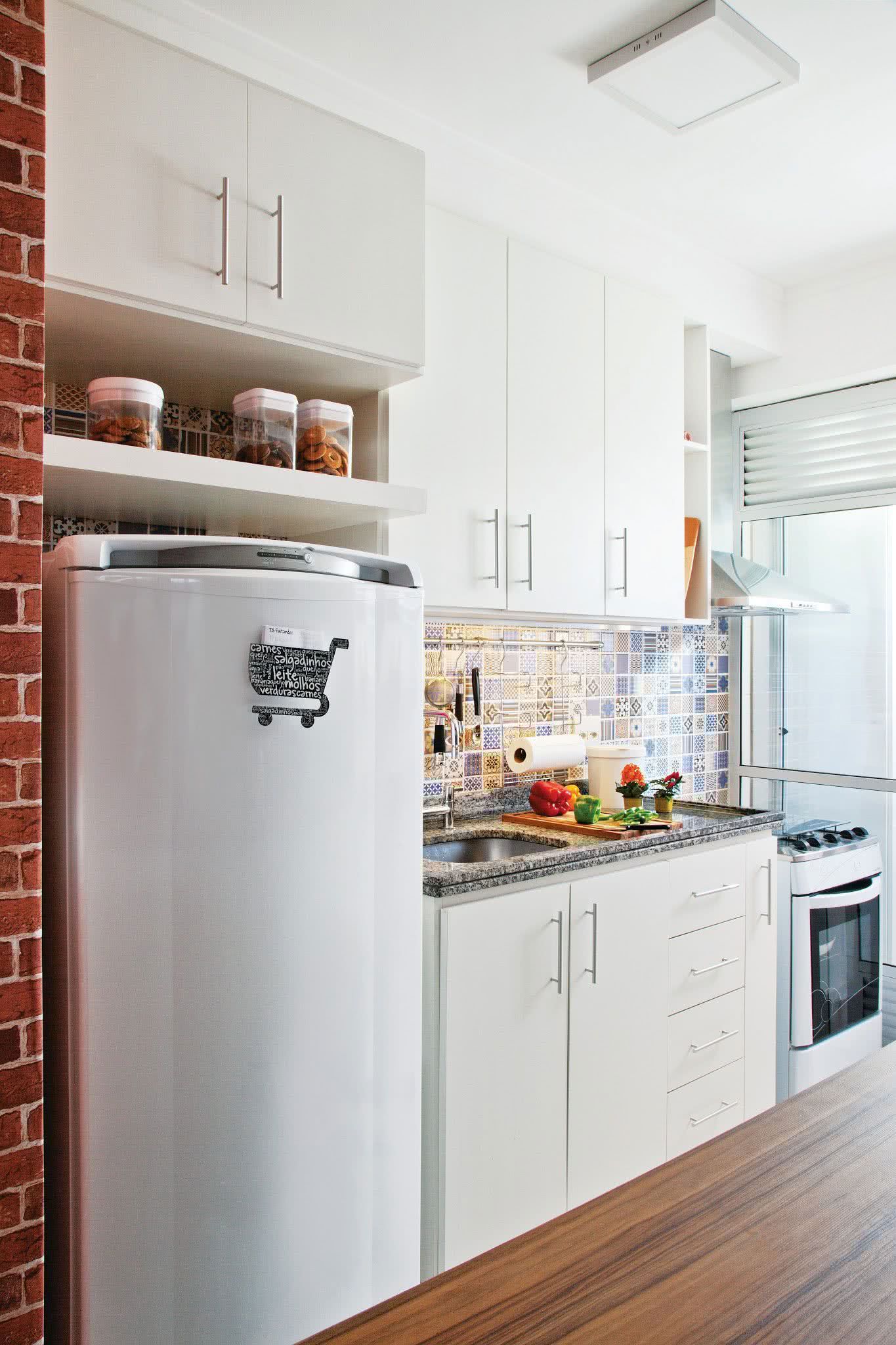
A kitchen project that takes advantage of the countertop installed by the construction company to install the planned cabinets. The touch of personality and color was added through wall stickers that mimic Portuguese tiles.
Picture 3 – Small Scandinavian kitchen with wood.
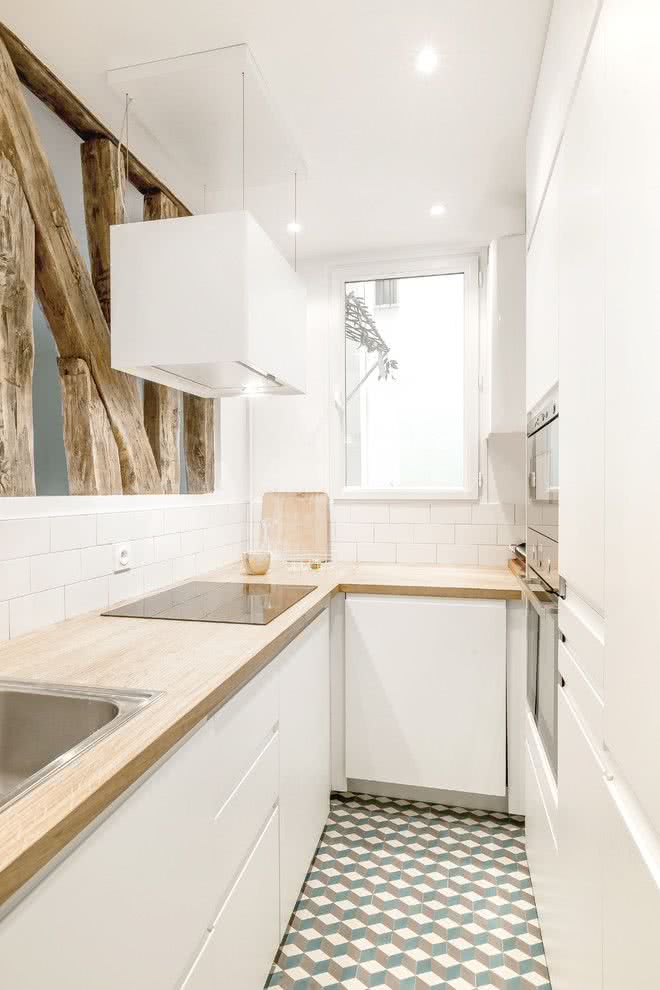
In this kitchen proposal, the combination of the white of the cabinets and the subway wall tiles with the light wooden countertop – the lighting is complete and leaves the kitchen which is small with a feeling of greater amplitude. To complete, the geometric floor breaks the monotony and adds color.
Picture 4 – All the charm of a kitchen with aged tiles.
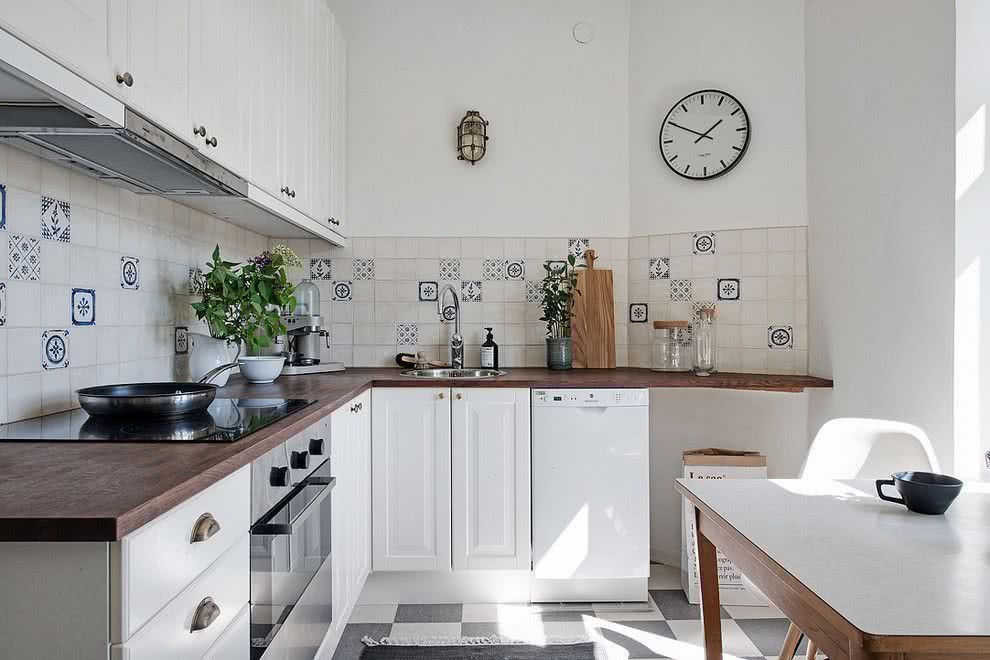
In this proposal, despite the kitchen being new and with white in evidence, the old or aged tile was chosen to leave the atmosphere more stripped and with a vintage touch.
Image 5 – With striking colors on the wall.
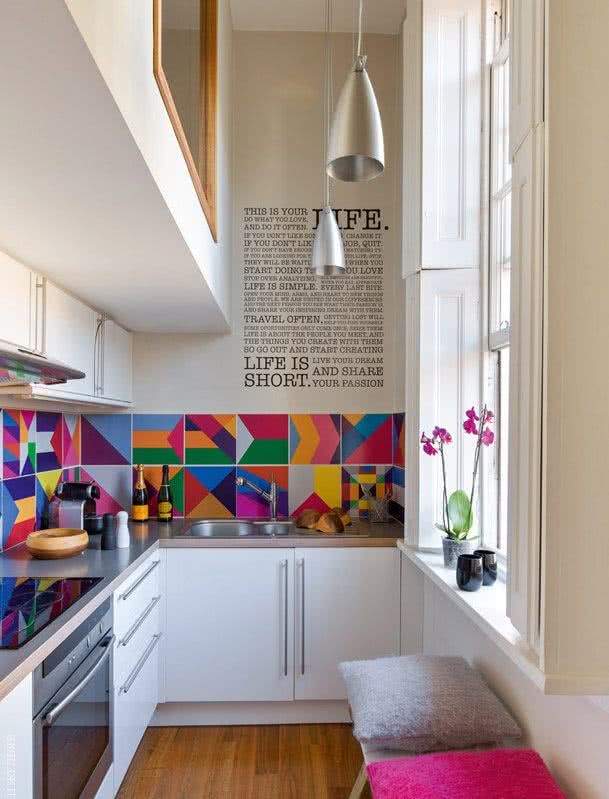
In this small decorated kitchen proposal, colors are present on the wall with geometric designs – a creative way to make the environment more vibrant.
Picture 6 – Kitchen with subway tiles and stainless steel details.
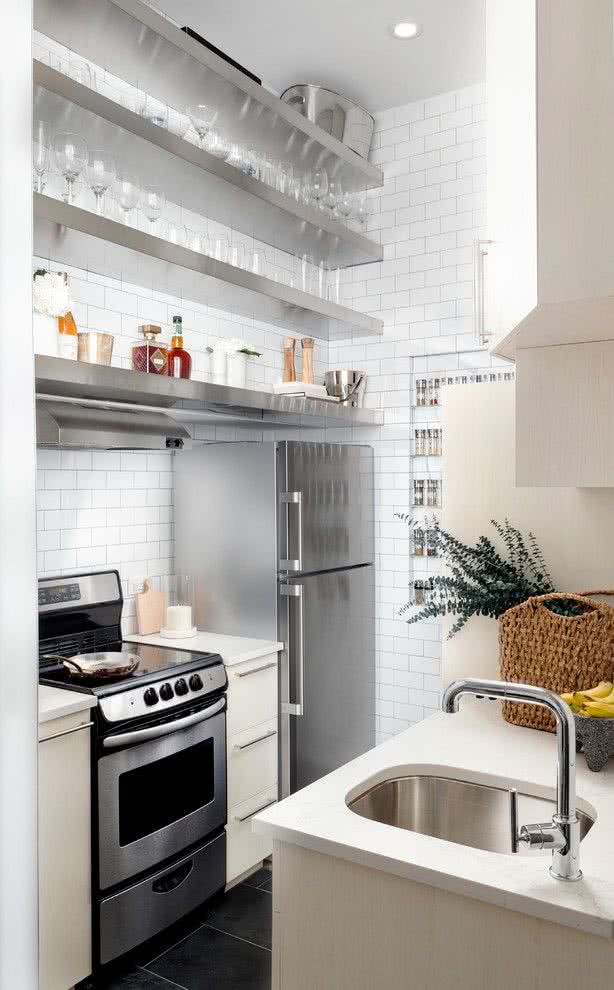
Picture 7 – Scandinavian kitchen design with utensils on the shelf.
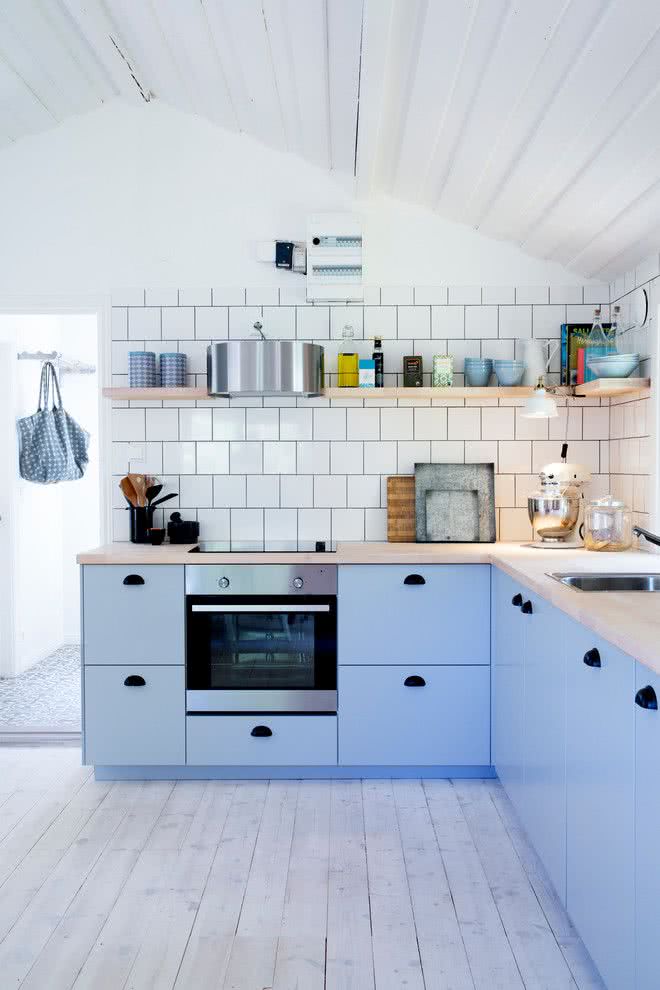
Make kitchen utensils and accessories visible on shelves.
Image 8 – Small kitchen with shiny tablets.
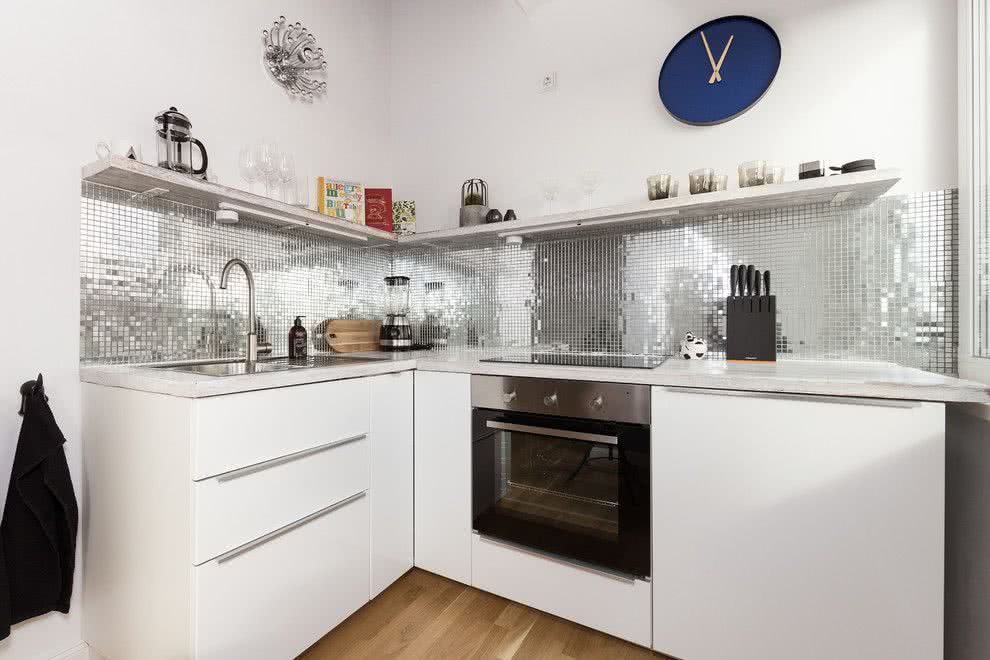
Image 9 – Kitchen design with tablets.
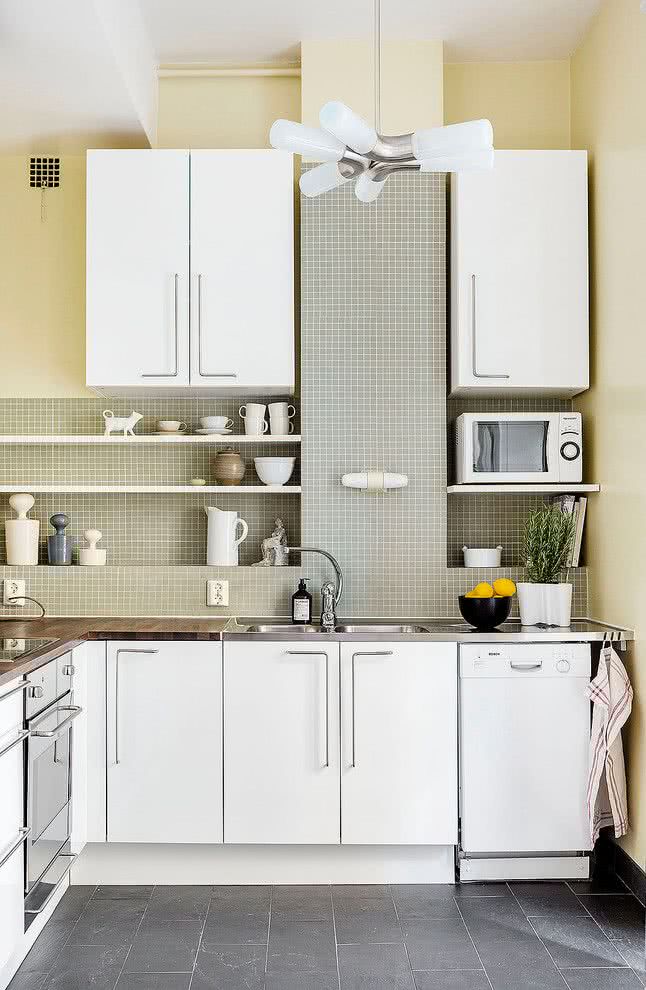
Picture 10 – Kitchen project for small apartment.
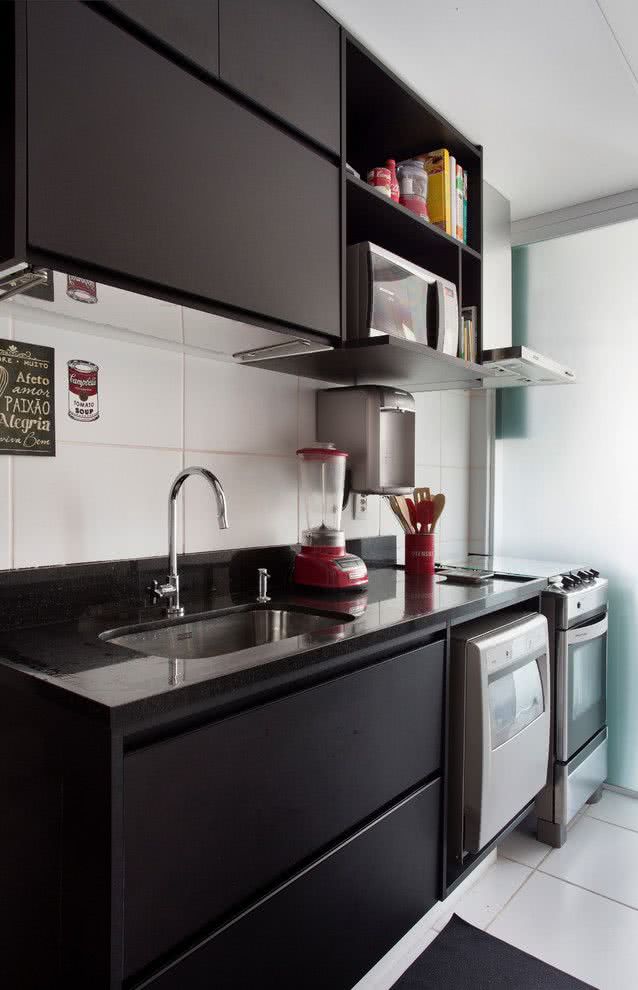
In this project, the kitchen was planned with black cabinets and granite in the same color – a modern proposal for a small apartment.
Image 11 – Kitchen with shelves and without upper cabinets.
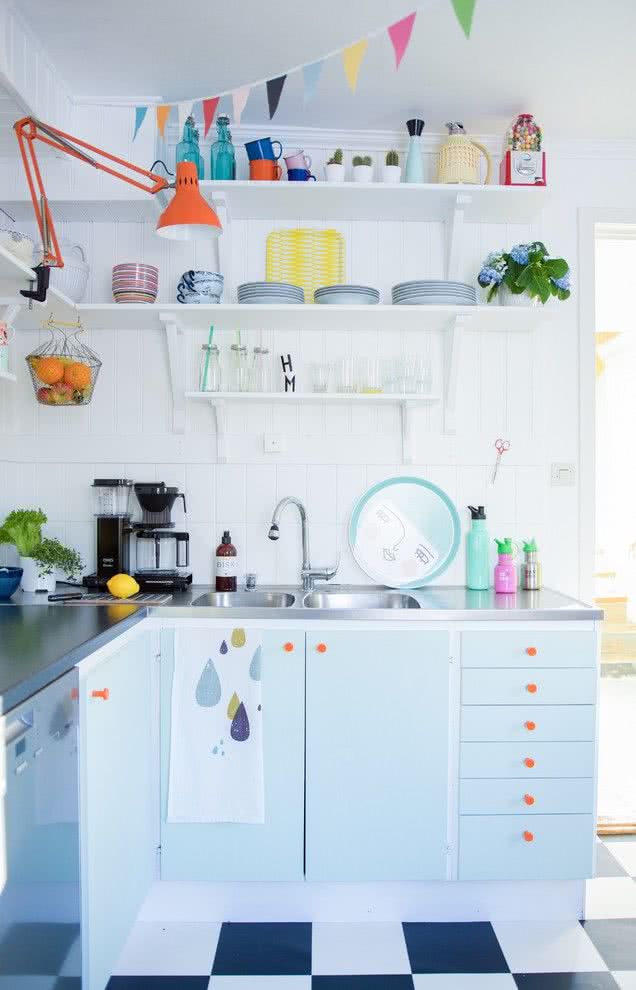
In this kitchen, white is predominant on the walls and colors are added to decorative objects and utensils. The lower cabinets are blue with orange handles.
Picture 12 – Small kitchen with gray countertop.
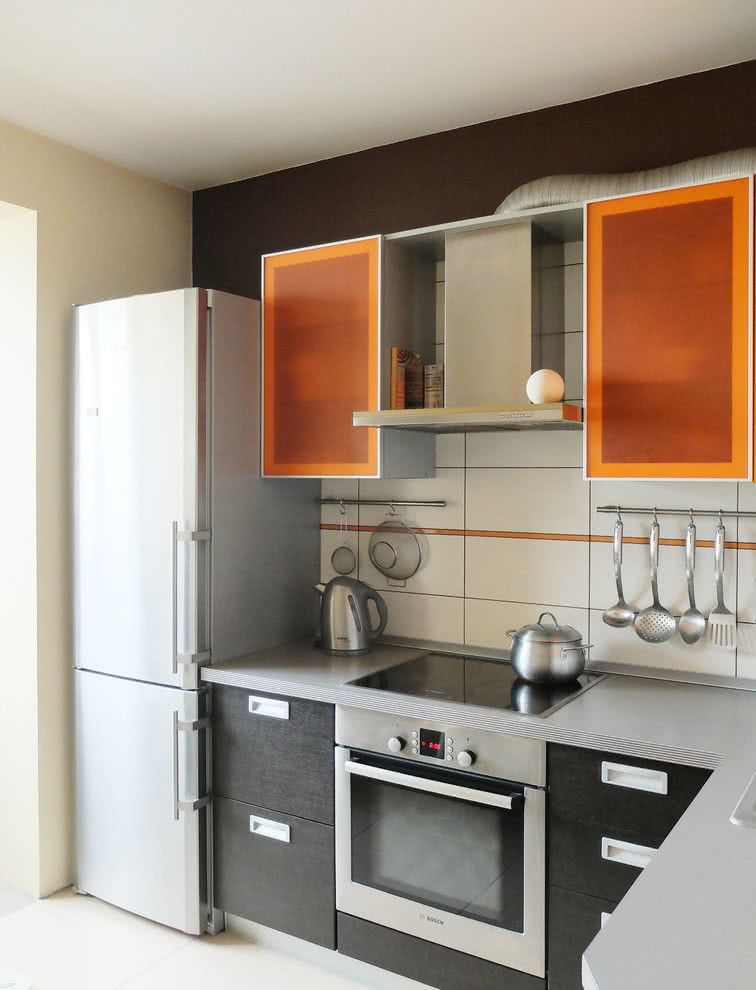
In this neutral small kitchen design, the upper cabinet doors add color using orange.
Picture 13 – Small kitchen proposal with the Shabby Chic style.
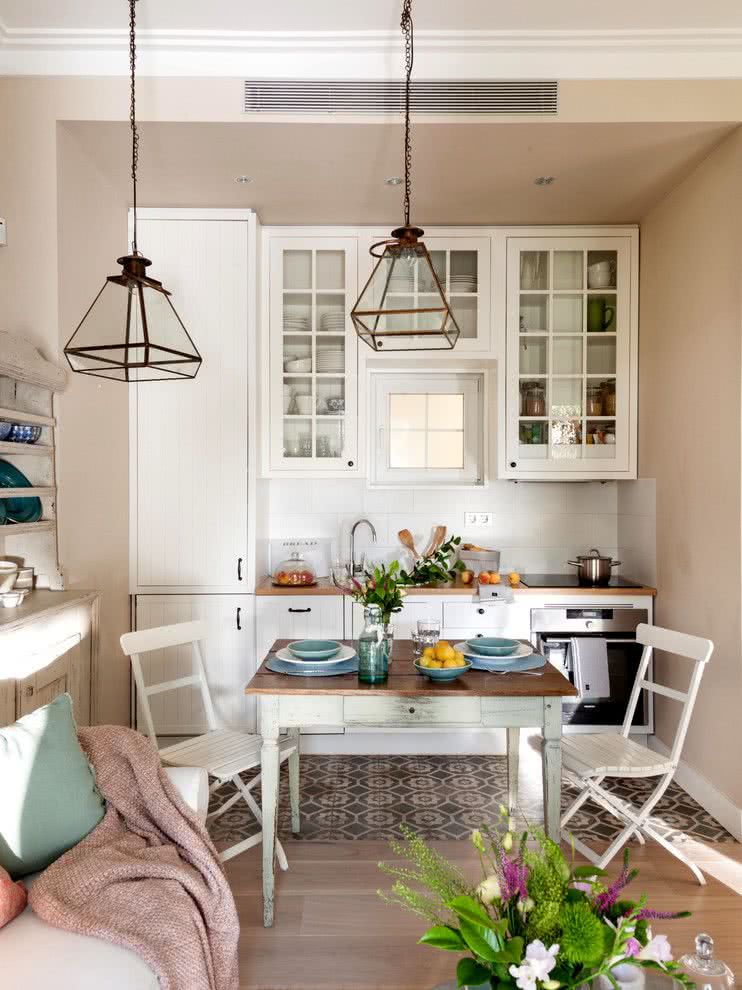
This decoration proposal highlights the romanticism of the Shabby Chic style where modern and antique pieces are mixed to compose in this style.
Image 14 – White kitchen design where blue is predominant.
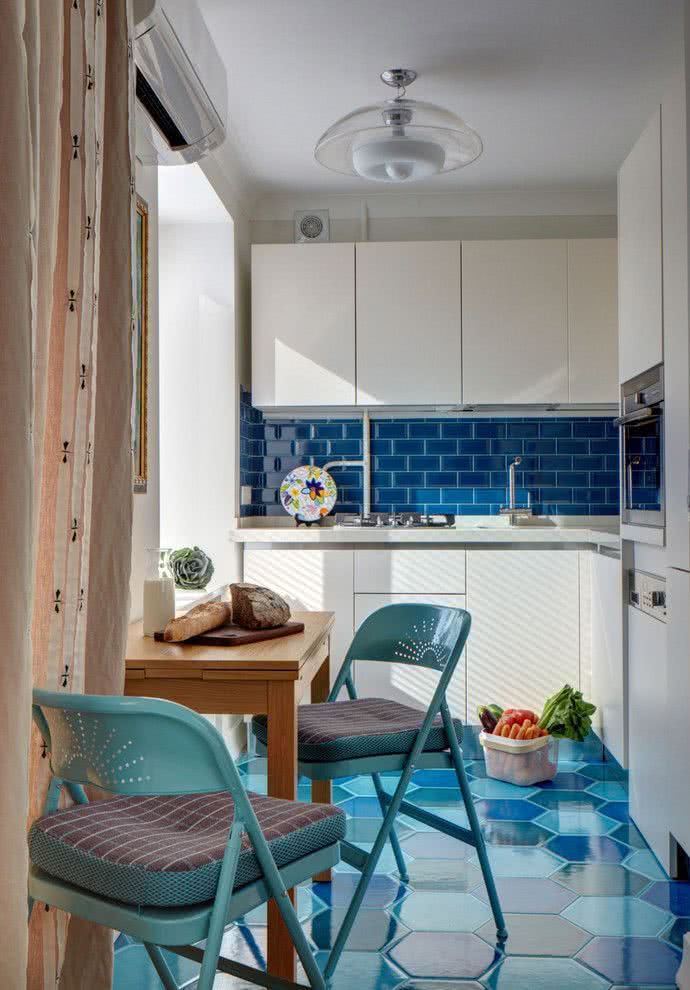
A kitchen design with white cabinets where blue is added to the floor, chairs and wall tiles.
Image 15 – A kitchen project in a small apartment.
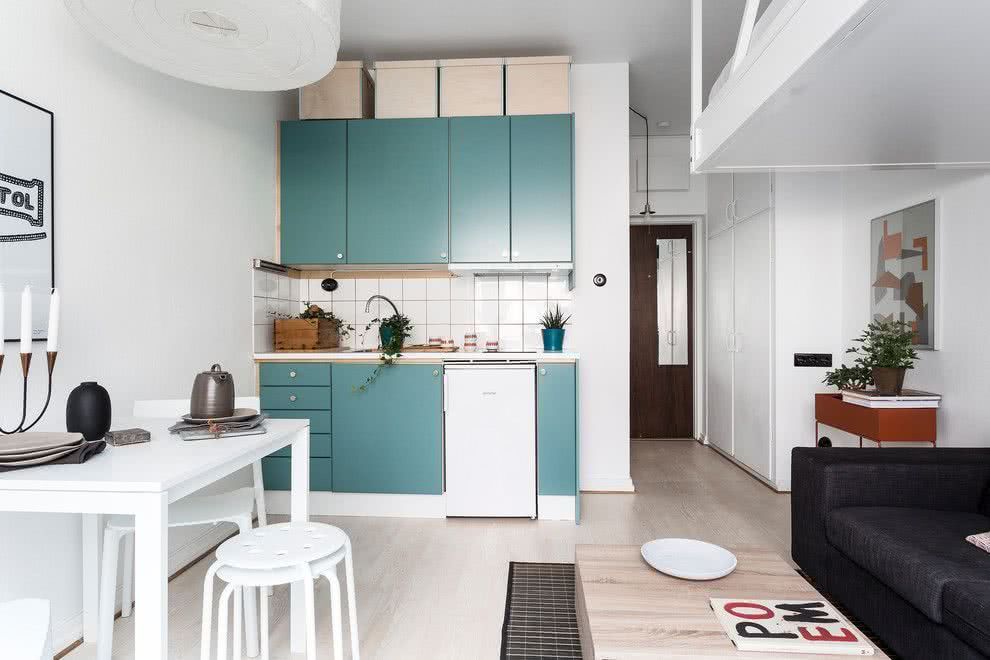
In this kitchen integrated with the living and dining room, the cabinets have oil blue doors.
Picture 16 – Kitchen design with beach house style.
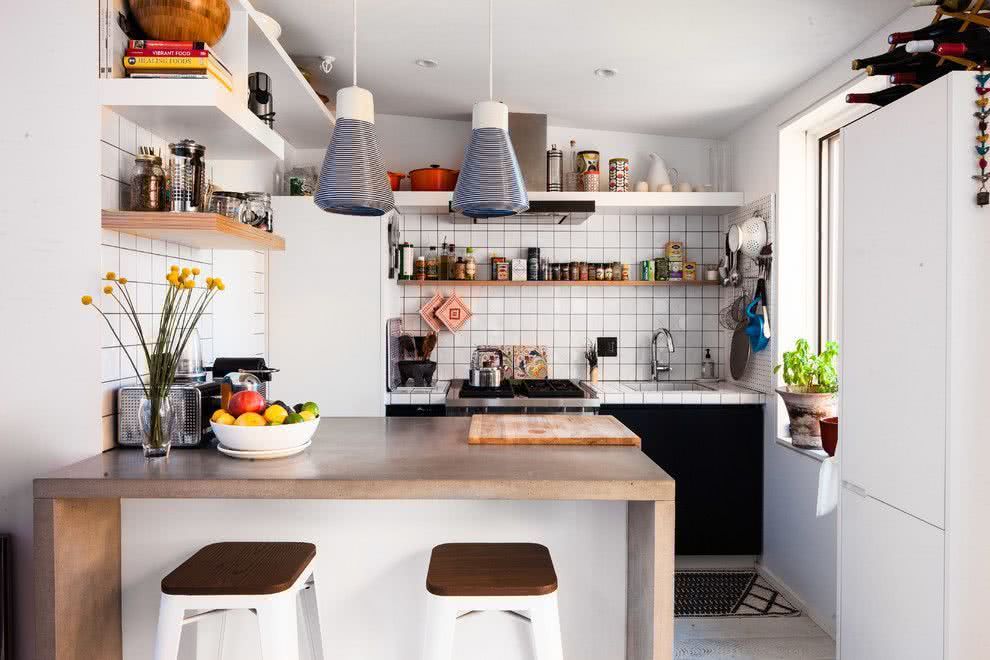
Image 17 – Super compact kitchen.
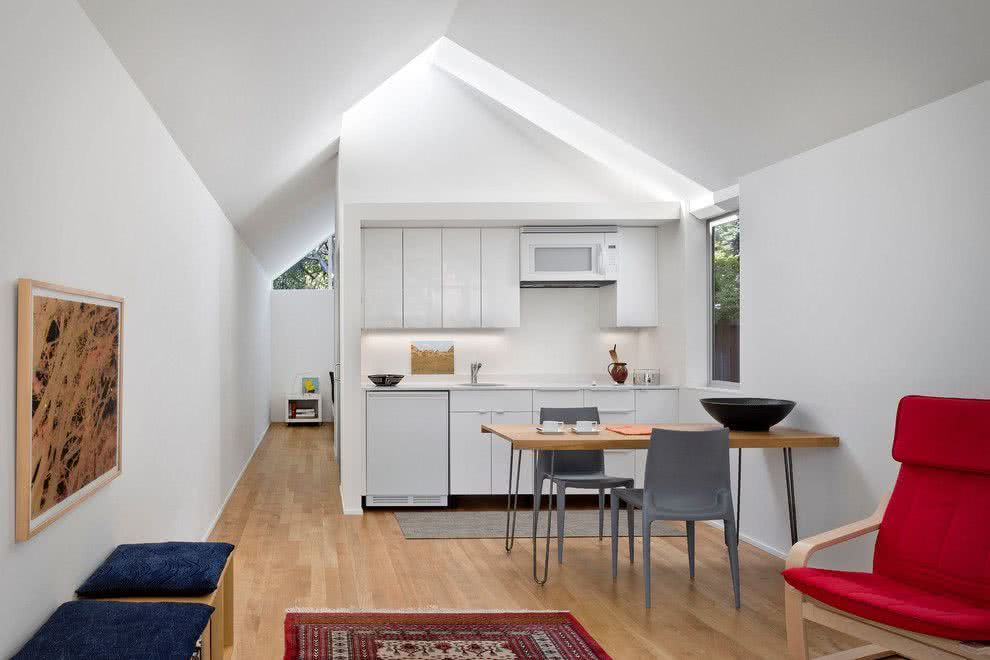
Image 18 – The ample lighting makes the kitchen more spacious.
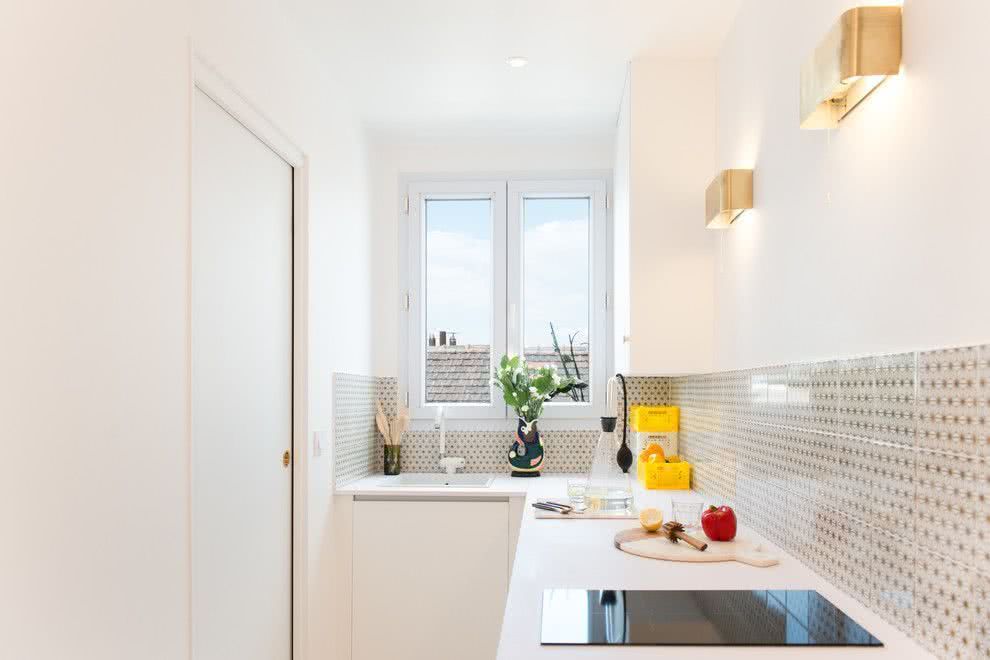
Lighting plays an essential role in a small kitchen – it is able to leave the environment more spacious. For these environments, choose light colors to reinforce this effect.
Image 19 – Clean kitchen with lining on the walls.
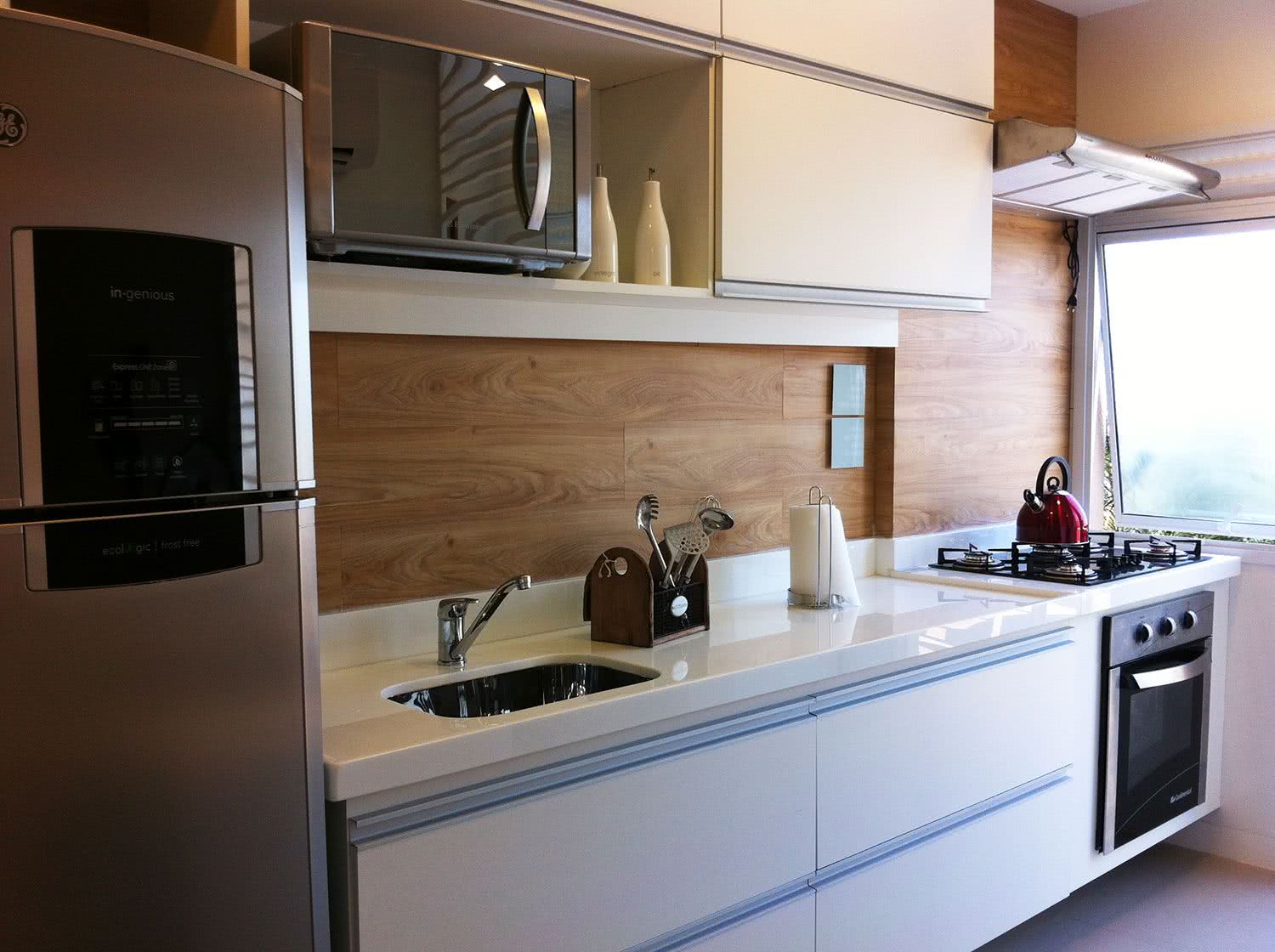
A small kitchen design that mixes the white color of the cabinets with the wall covering in the color of the
Image 20 – A kitchen project in a small space.
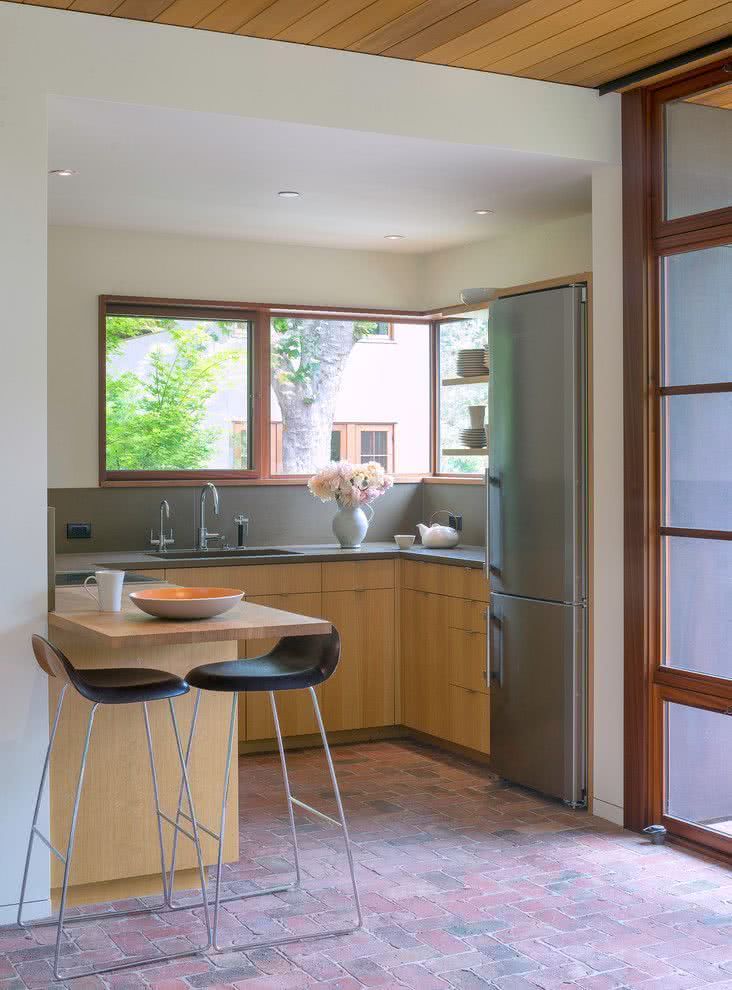
In this residence, the kitchen occupies a small space in the corner with a window. The cabinets are made of wood and match the window, as well as the gray touch of the countertop with the stainless steel of the refrigerator.
Image 21 – In a neutral kitchen, add colors with the decorative objects.
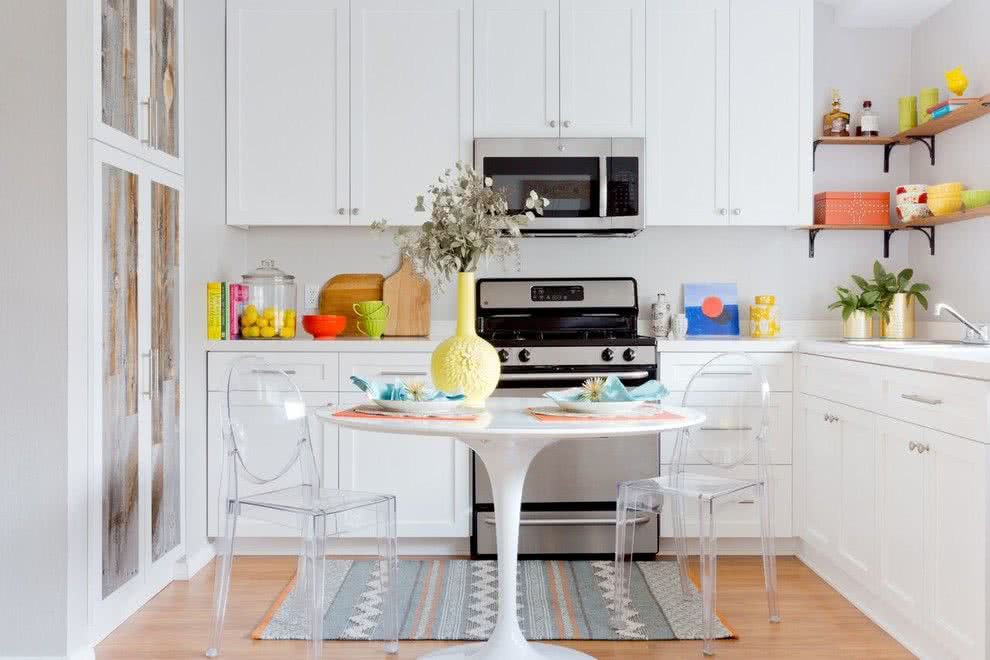
Picture 22 – Small kitchen with clean style.
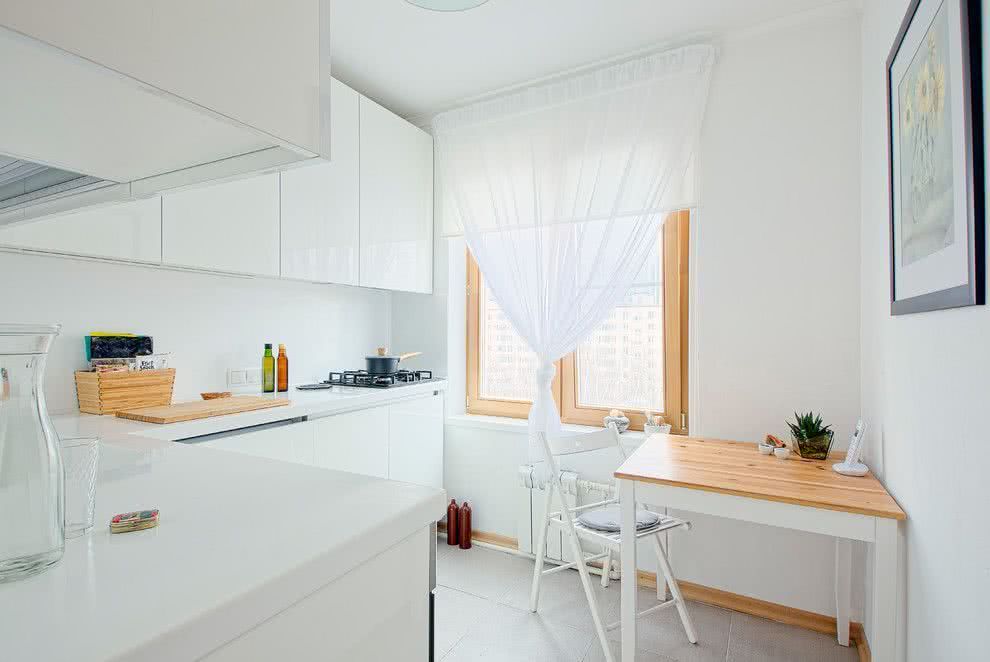
Image 23 – Small white kitchen with subway tiles.
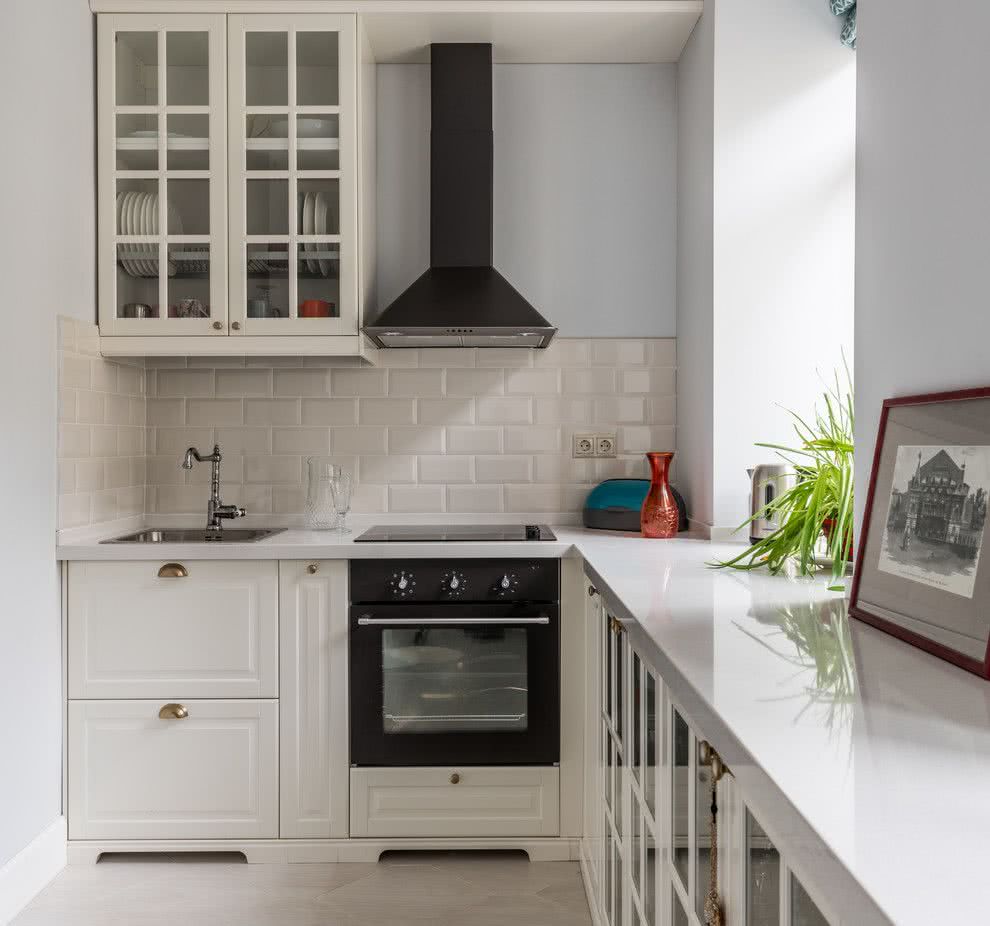
Image 24 – Model of narrow kitchen with the predominant white.
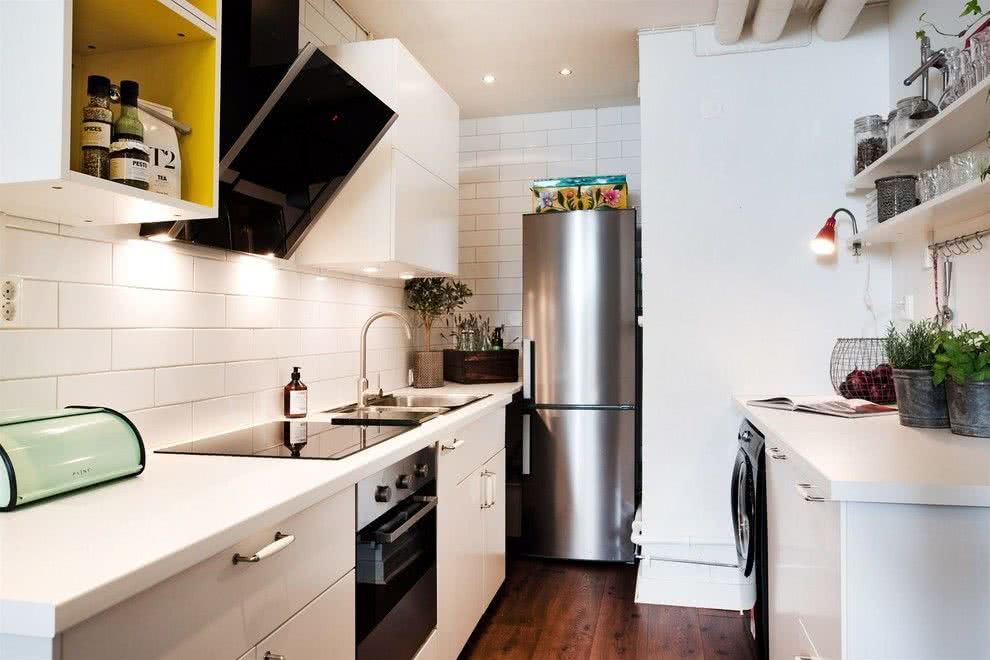
Image 25 – Small wooden kitchen.
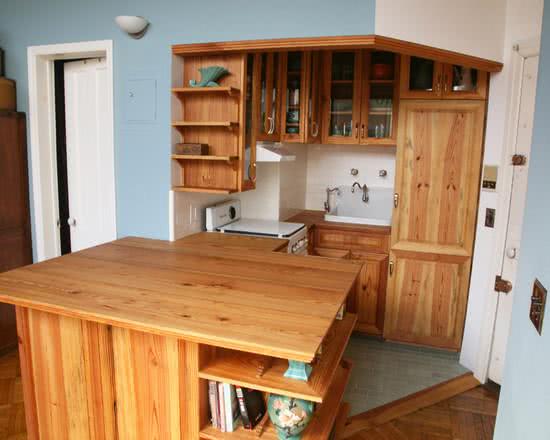
Image 26 – Small white kitchen with central countertop.
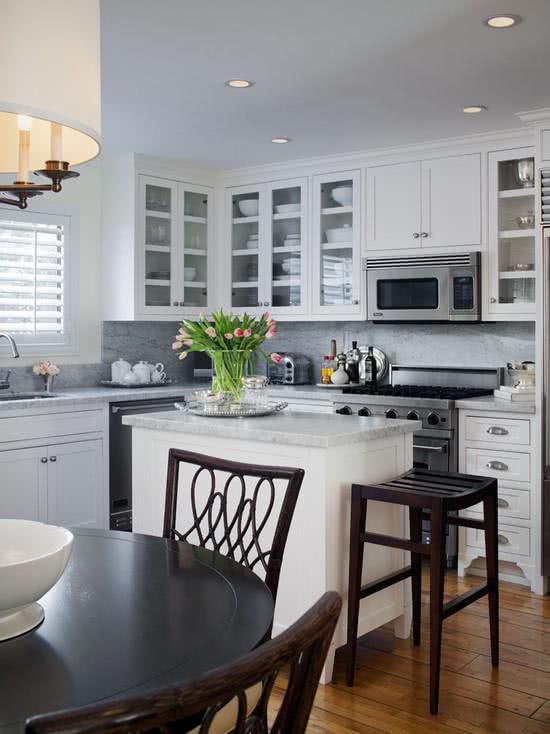
Picture 27 – Small kitchen with youthful style.
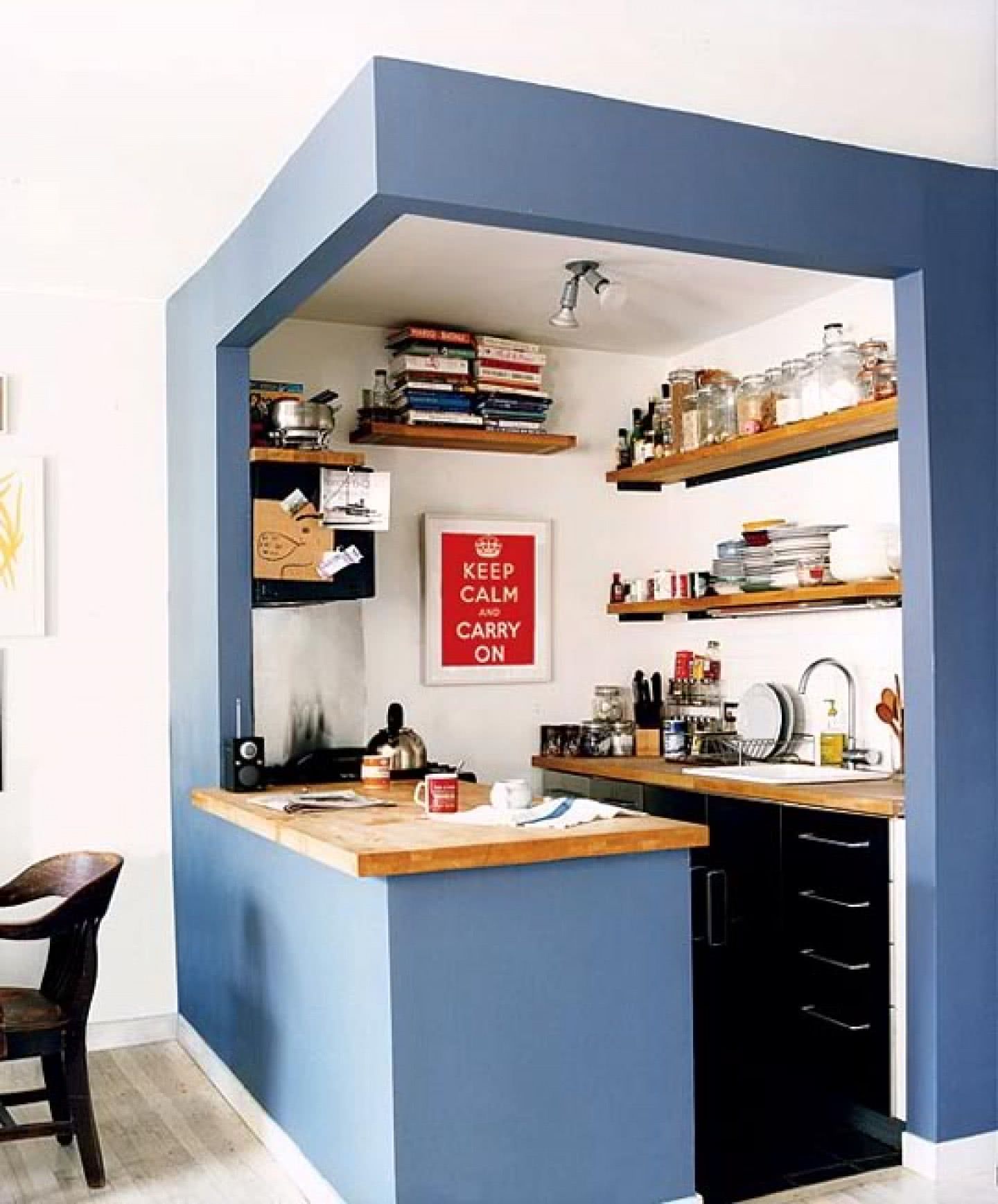
Image 28 – Small kitchen with cupboard in light blue tone.
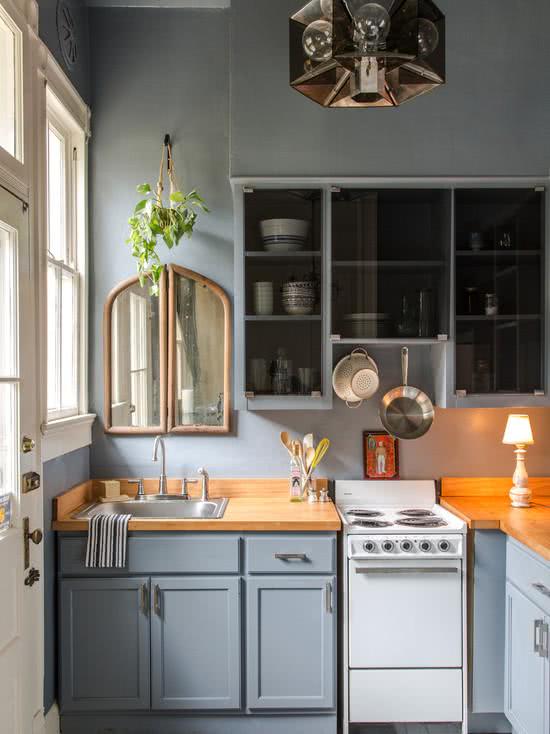
Image 29 – Small kitchen design with neutral tones.
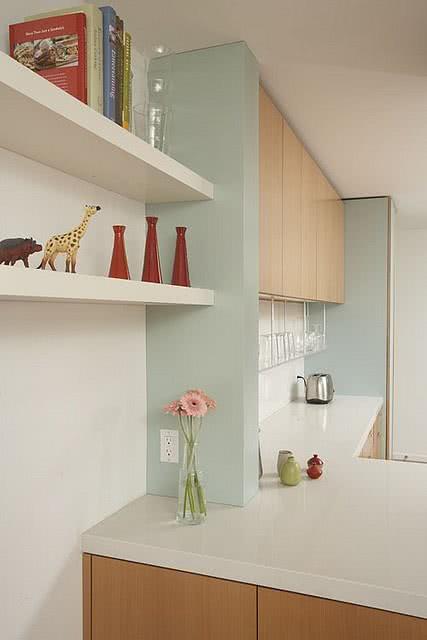
Image 30 – Design of small kitchen integrated with the dining room.

Here the kitchen has a small island with two stools, despite being a project that takes up little space.
Picture 31 – Small kitchen ideal for home.
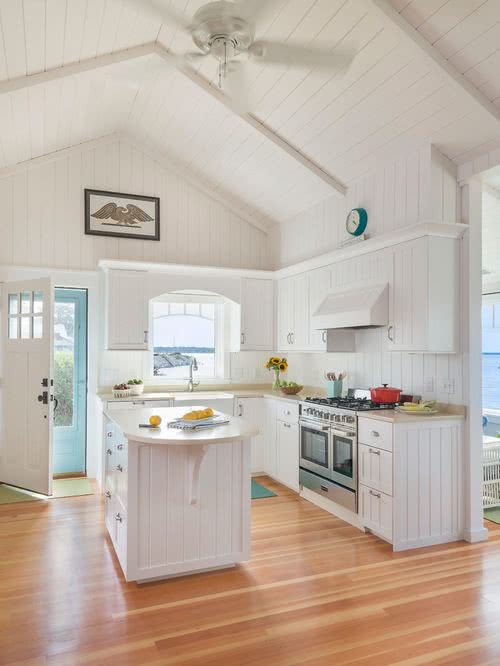
Picture 32 – Small kitchen with round table for two people.
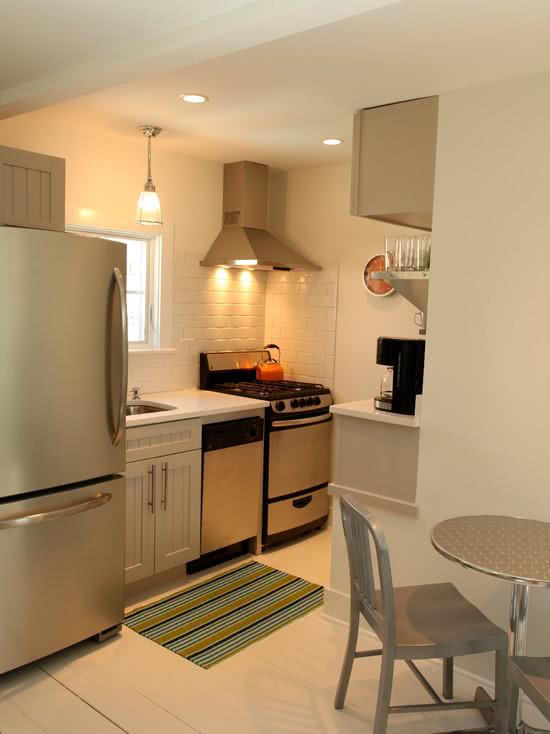
Image 33 – Small kitchen with industrial style.
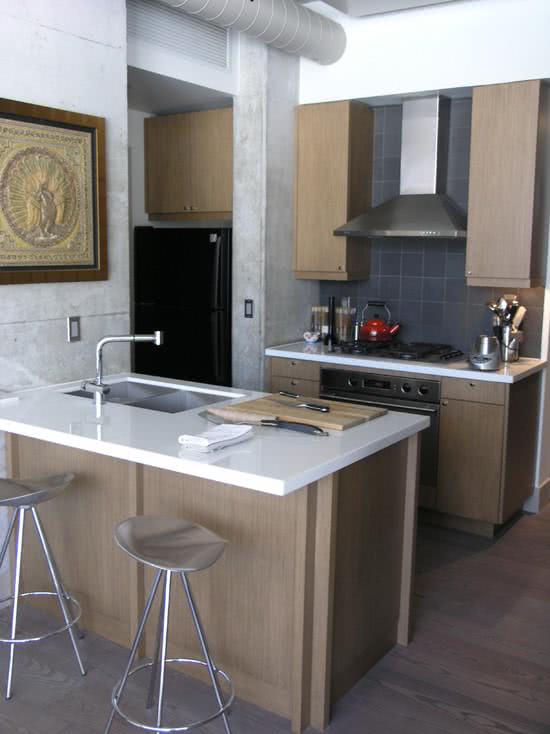
Image 34 – Small kitchen with high counter and stools.
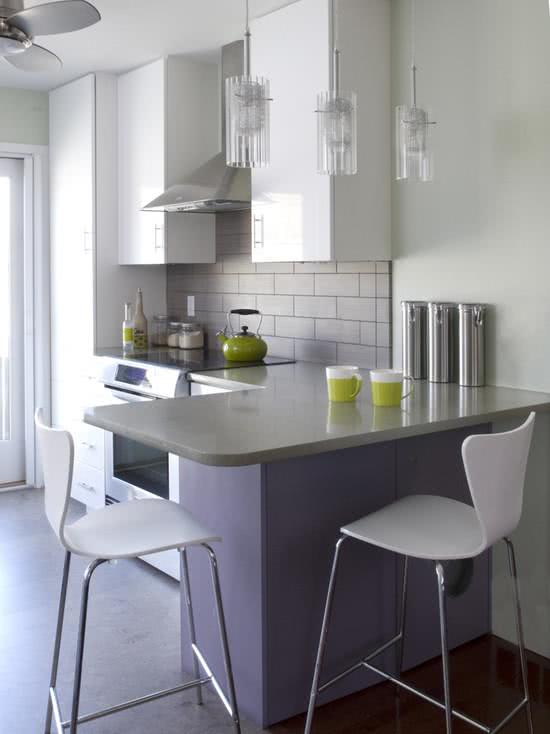
Image 35 – Small kitchen with window for lighting.
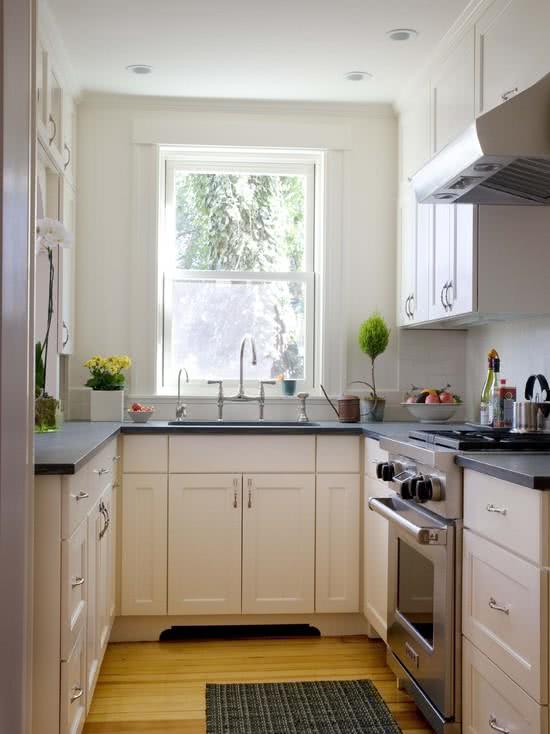
Image 36 – Small kitchen with blue tile on the wall.
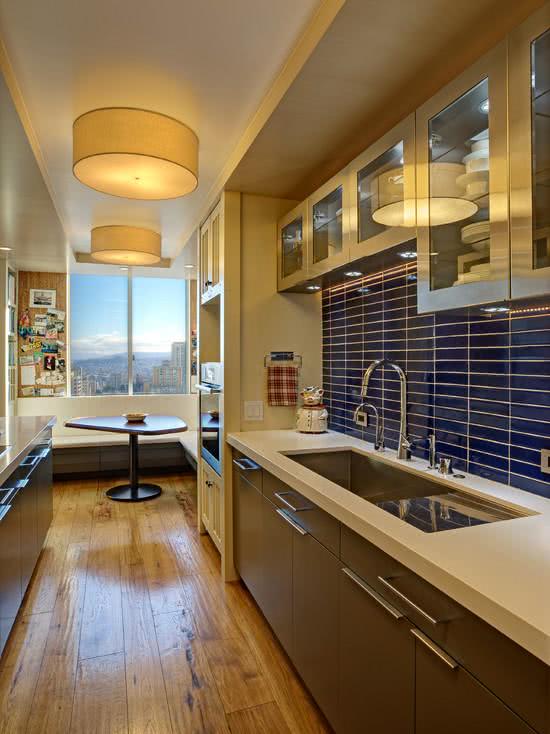
Image 37 – Small open kitchen with high bench to divide the environments.
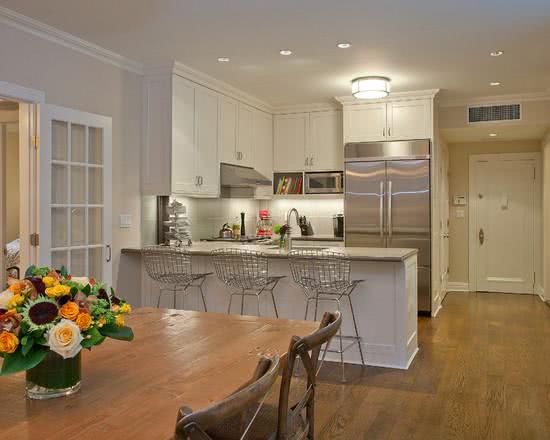
Image 38 – Small kitchen with rail lighting.
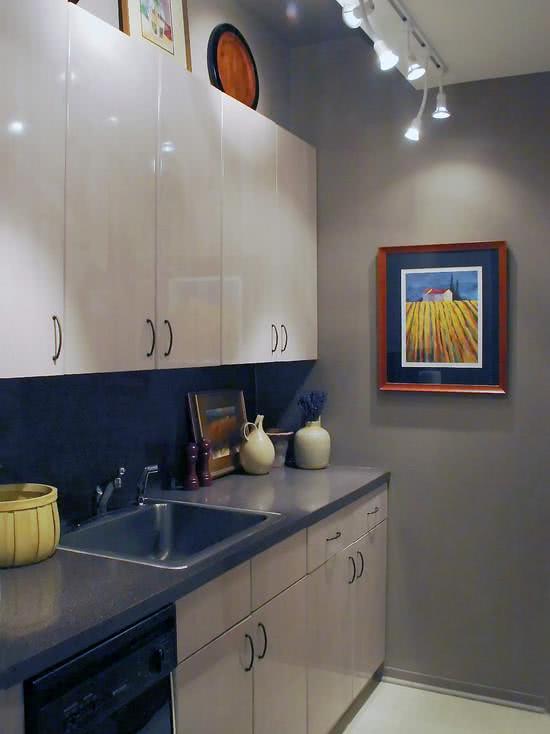
Image 39 – Clean small kitchen with white and gray tablets.
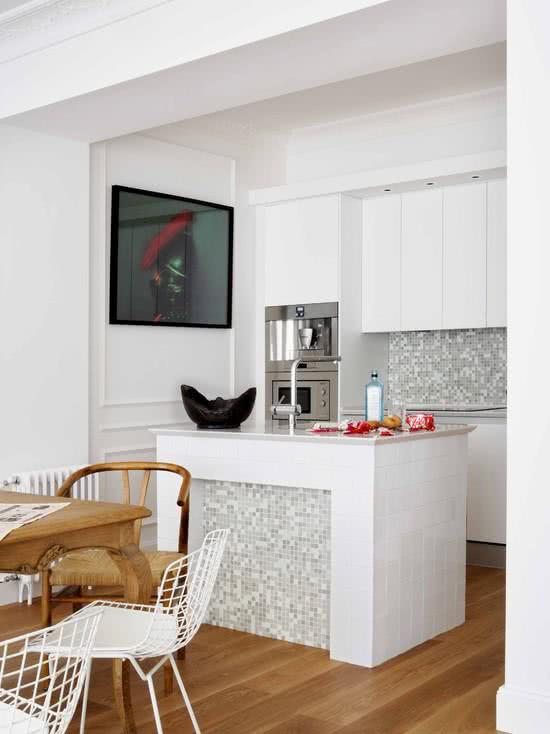
Image 40 – Small kitchen with blue cabinets.
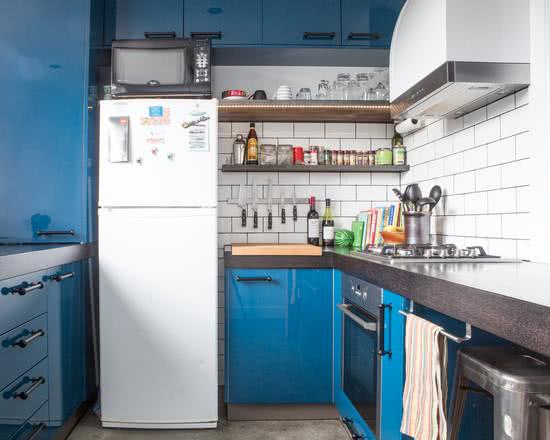
Image 41 – Small kitchen under the stairs.
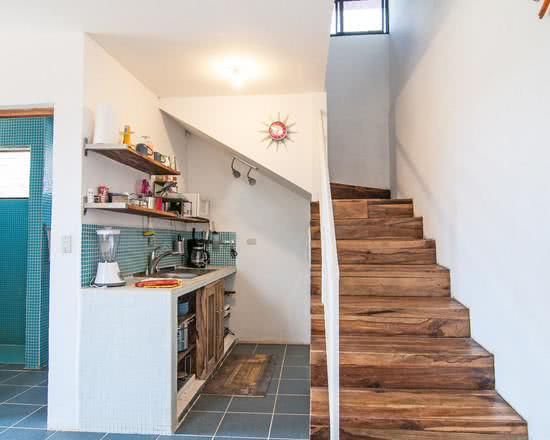
Image 42 – Small kitchen for a modern home.
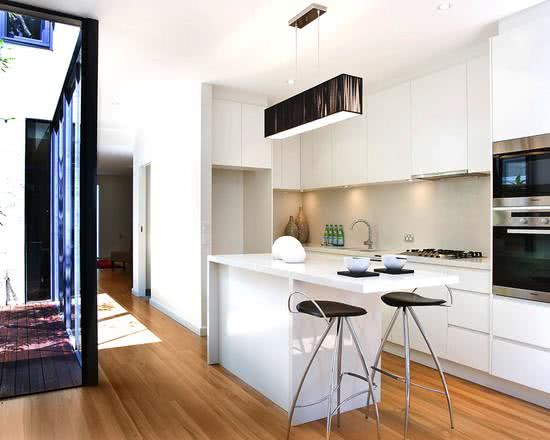
Image 43 – Small kitchen in black and white tone.
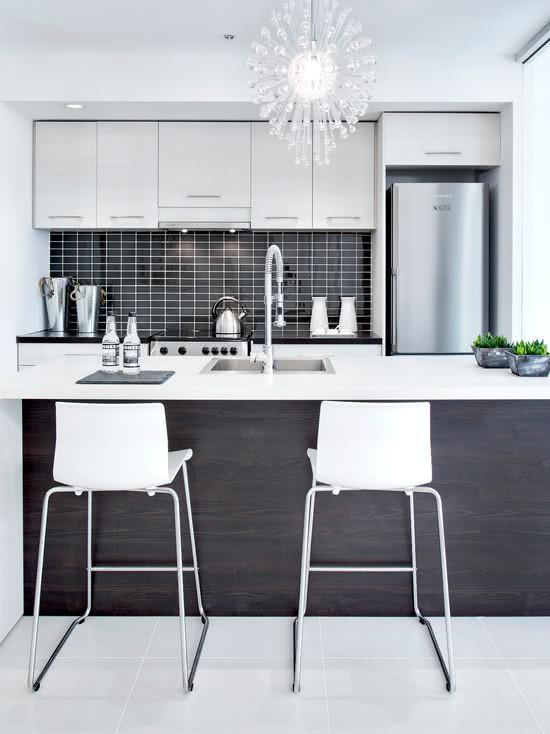
Image 44 – Small kitchen with white lacquered furniture.
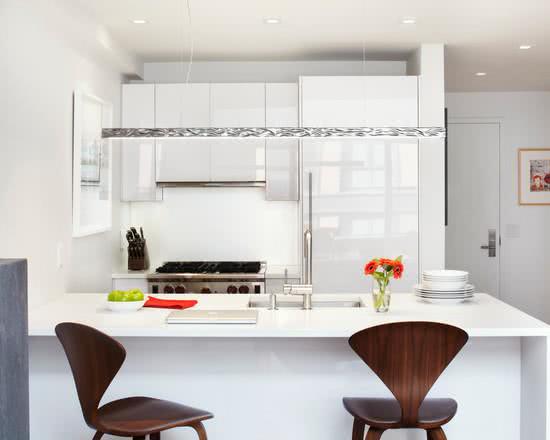
Image 45 – Small kitchen with gray tablet and details in natural wood.
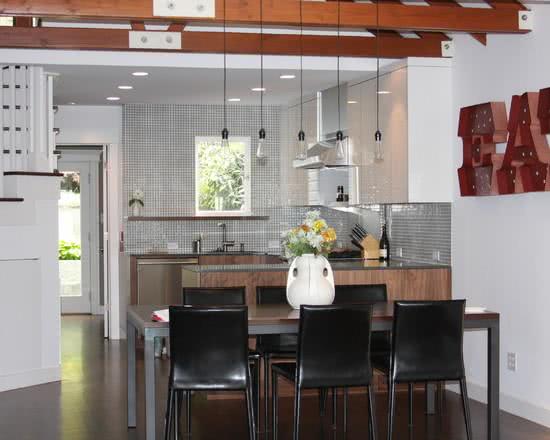
Image 46 – Small kitchen with built-in cabinets and cook top.
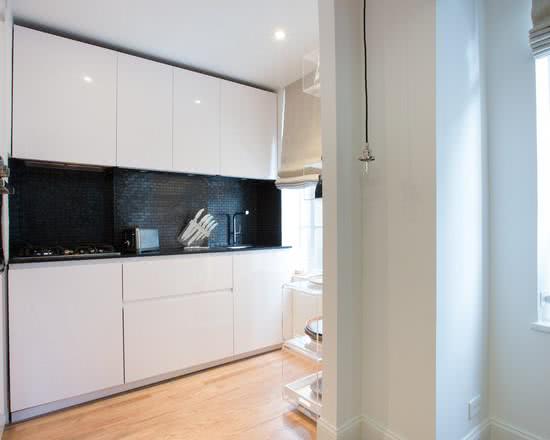
Image 47 – Small kitchen with inclined wall.
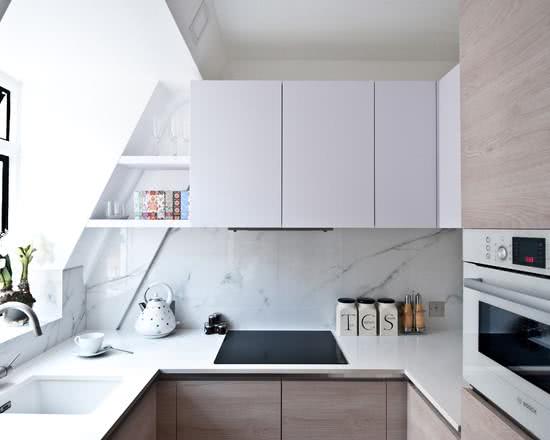
Image 48 – Small kitchen with dark wood furniture.
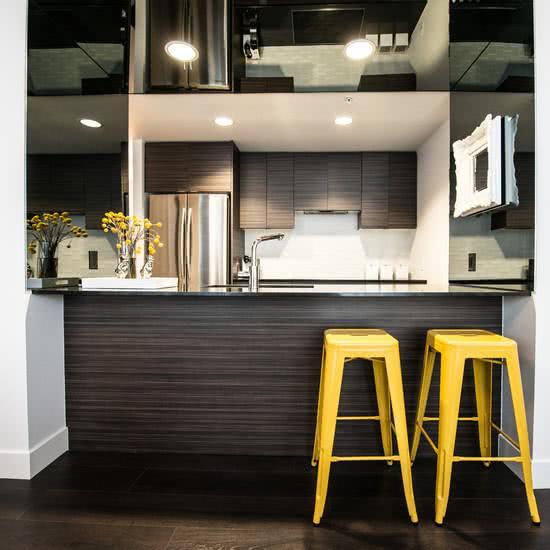
Image 49 – Small kitchen with yellow top on the countertop.
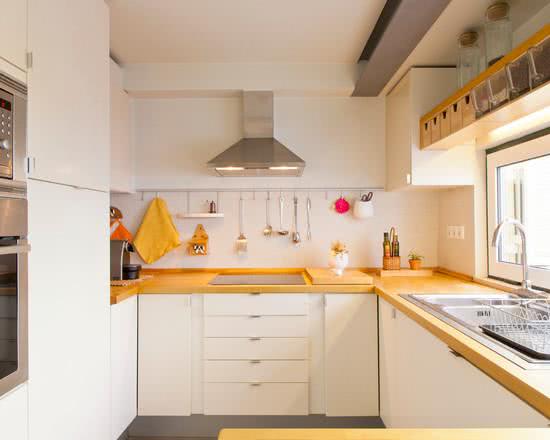
Picture 50 – Small kitchen with simple cabinets.
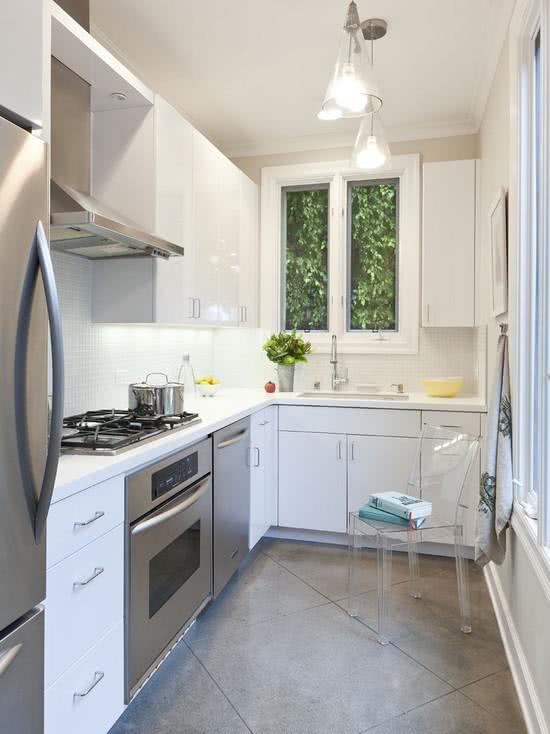
Picture 51 – Small kitchen with black wood furniture and concrete block wall.
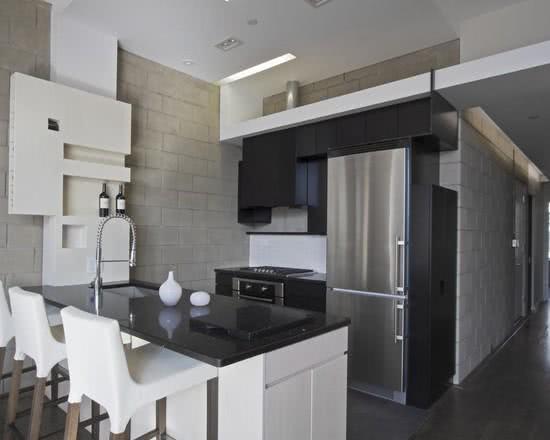
Image 52 – Small kitchen without lighting window.
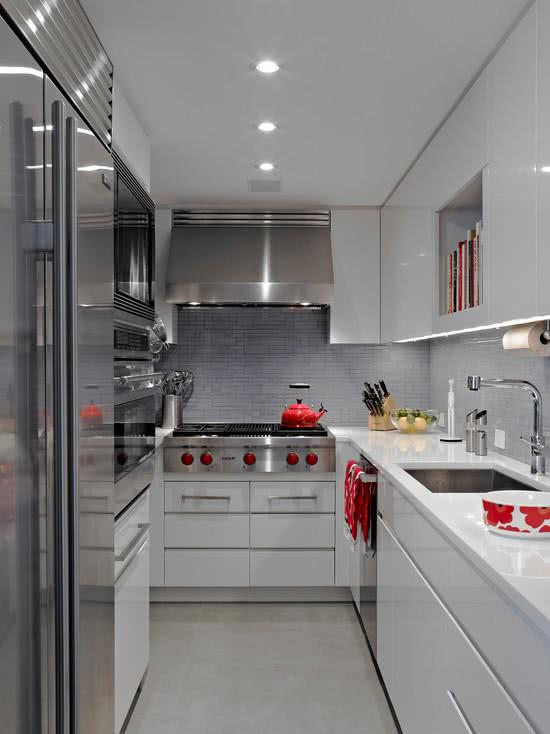
Image 53 – Small kitchen with furniture in fendi tone.
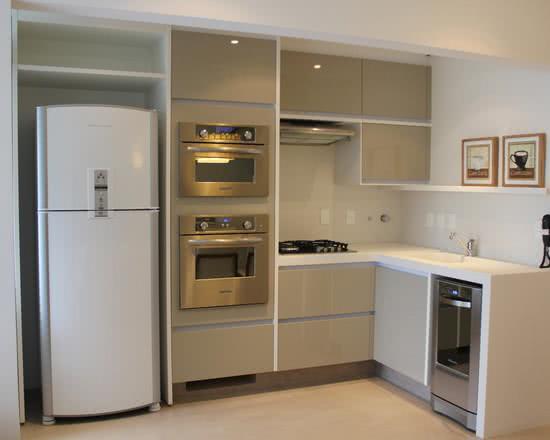
Image 54 – Small kitchen with white furniture and equipment such as black refrigerator and stove.
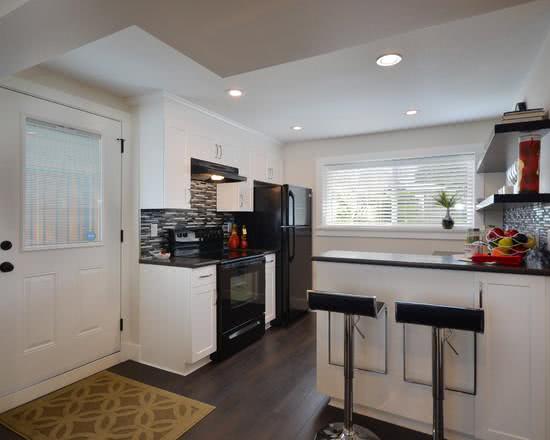
Picture 55 – Small kitchen with a romantic touch and ideal for apartments.
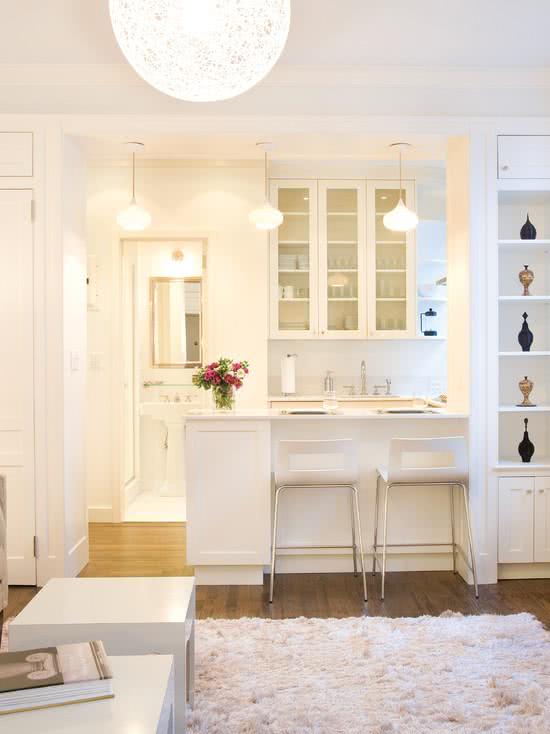
Image 56 – Integrated small kitchen with dining room and living room.
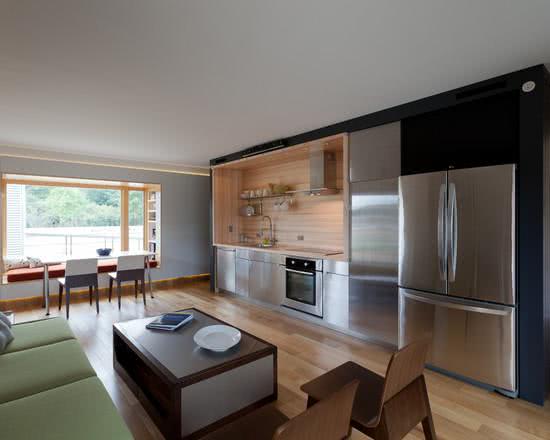
Image 57 – Simple small kitchen.
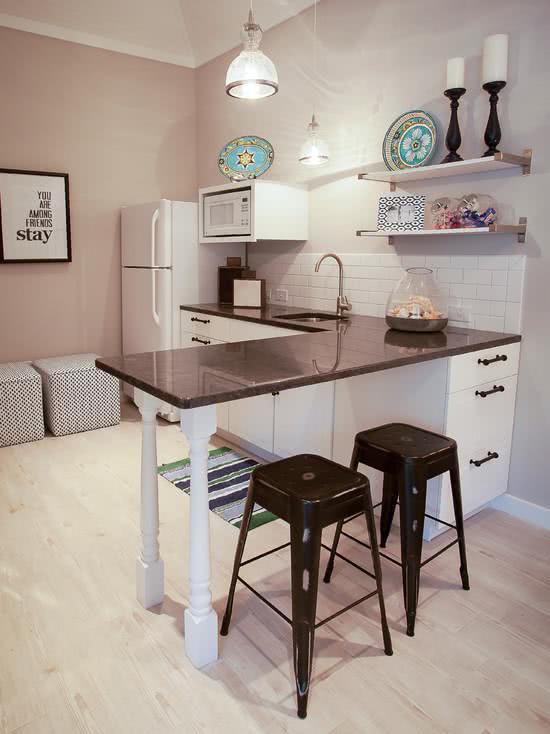
Image 58 – Small kitchen with pendant lamps on the countertop.
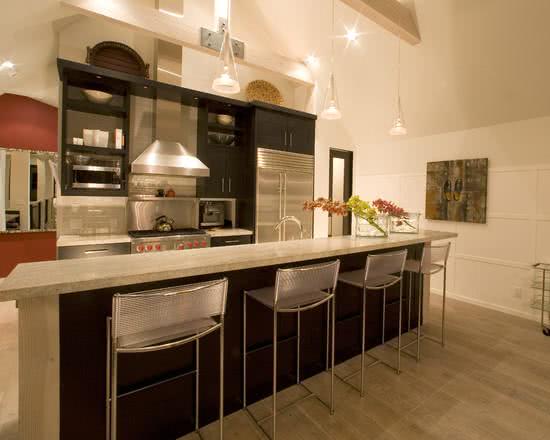
Image 59 – Small kitchen with space to store wines.
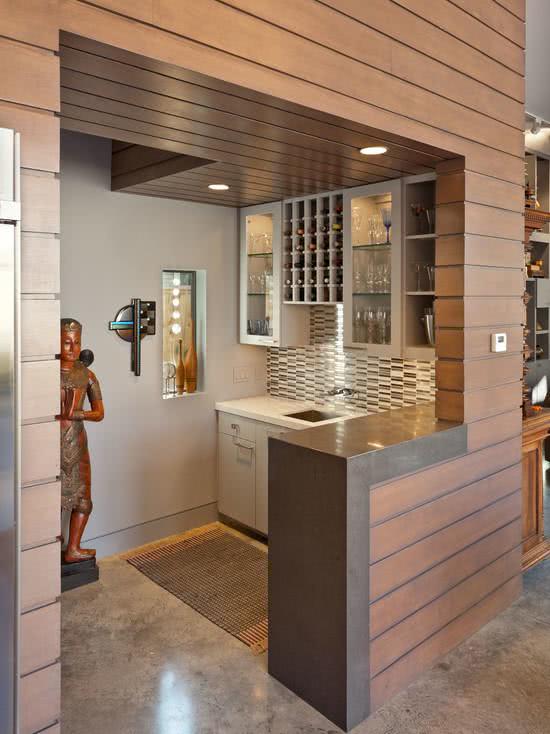
Image 60 – Small kitchen with high ceilings.
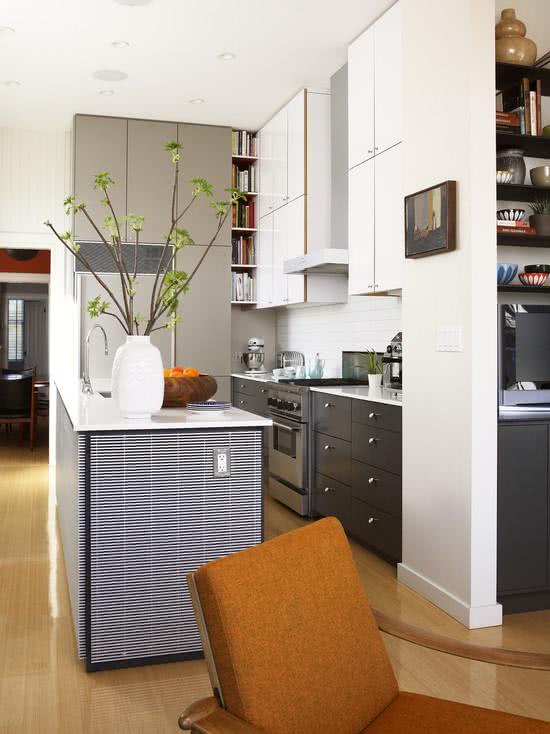
Picture 61 – Small kitchen with L-shaped countertop.
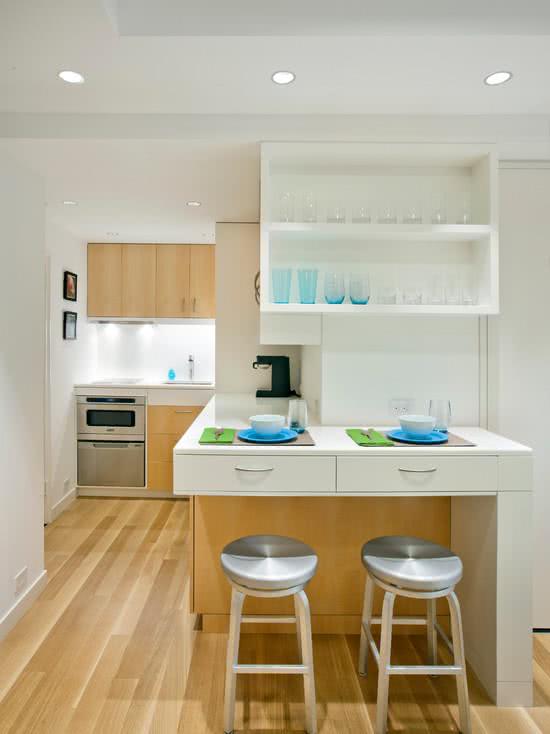
Image 62 – Small kitchen with wooden flooring on the wall and burnt cement floor.
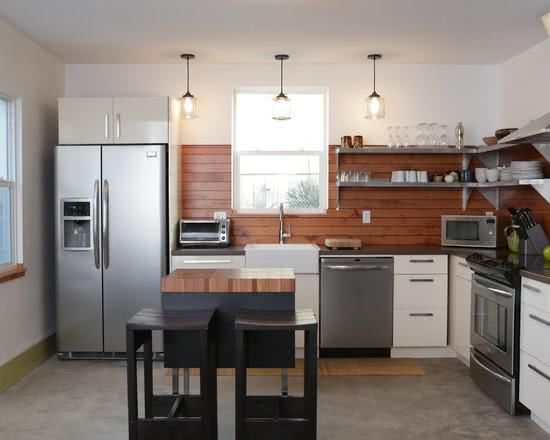
Image 63 – Small kitchen with hood.
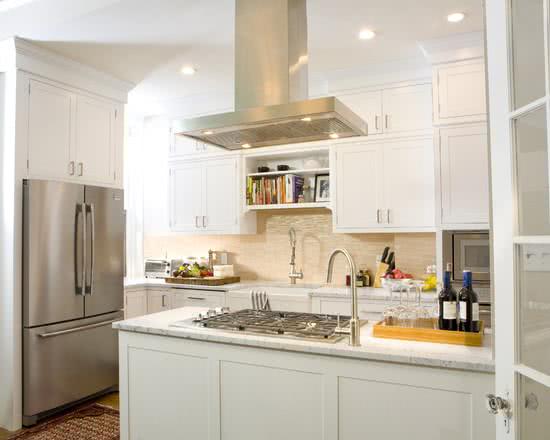
Picture 64 – Small kitchen with details in marble.
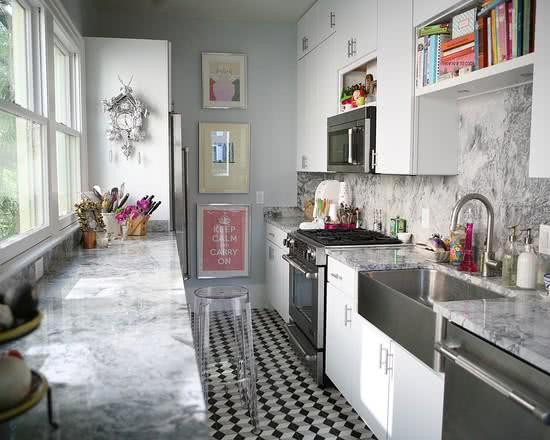
Image 65 – Small kitchen with two door refrigerator.
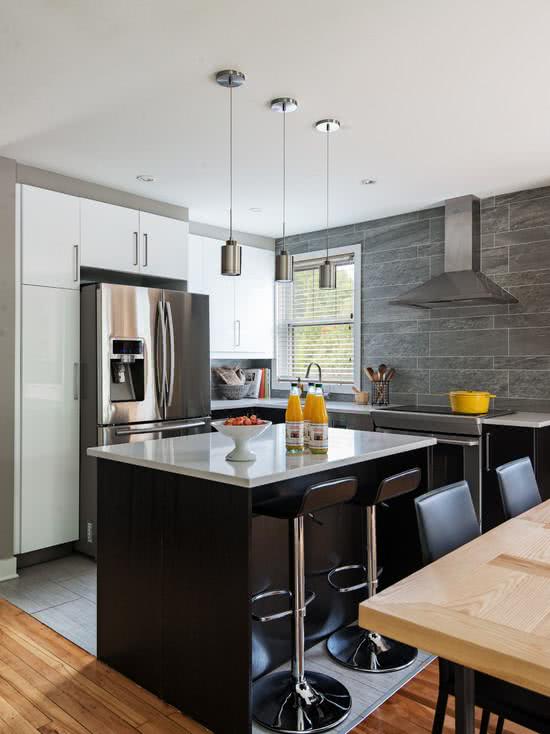
Image 66 – Small kitchen ideal for loft.
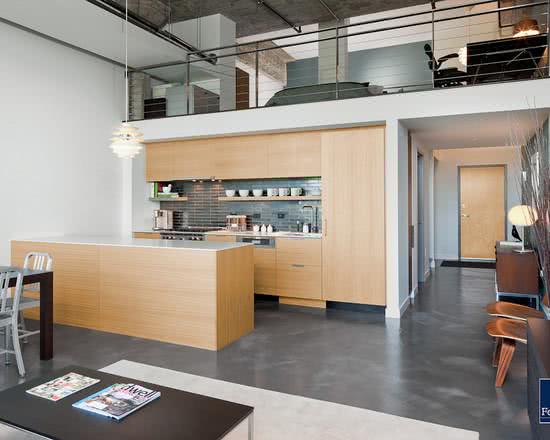
Image 67 – Small kitchen ideal for small apartments.
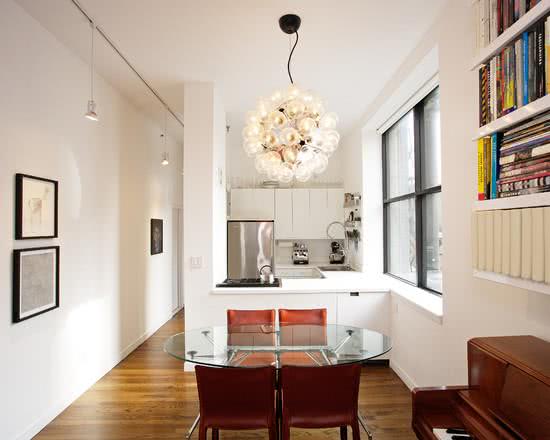
Image 68 – Small kitchen with rounded lighting pendant.
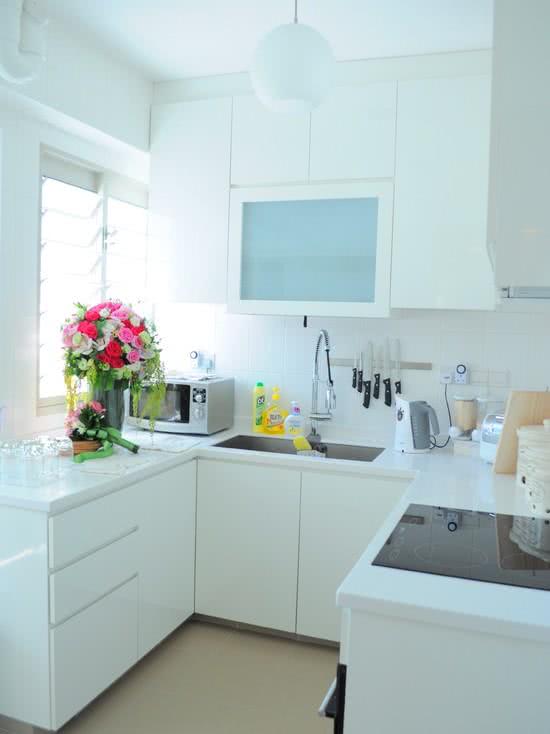
Image 69 – Small kitchen with yellow and light blue details.
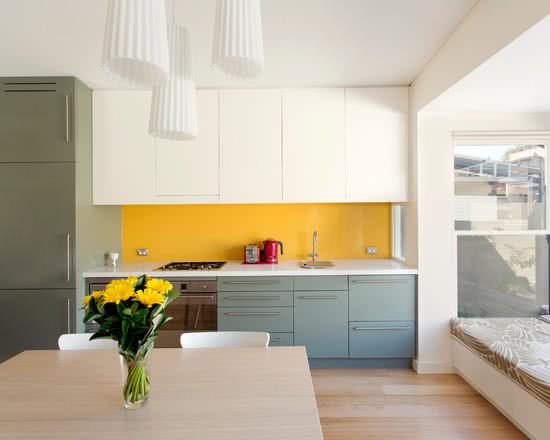
Image 70 – Small kitchen with glass tablet.
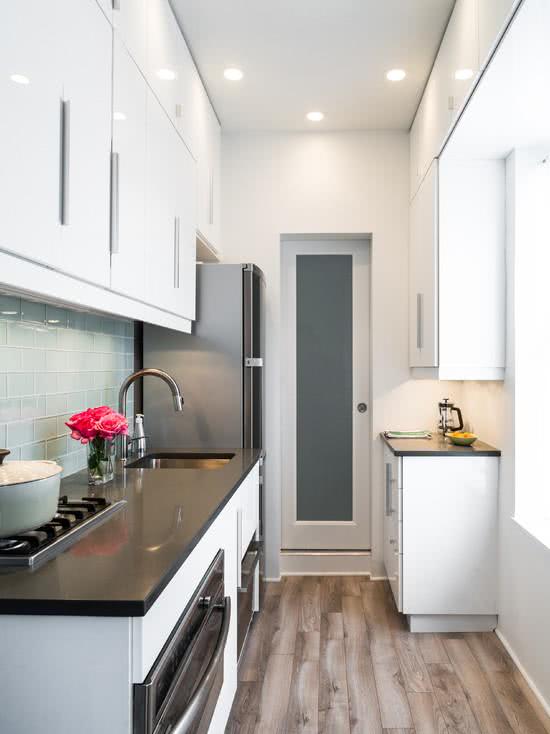
Image 71 – Small kitchen with green details and plaster lining.
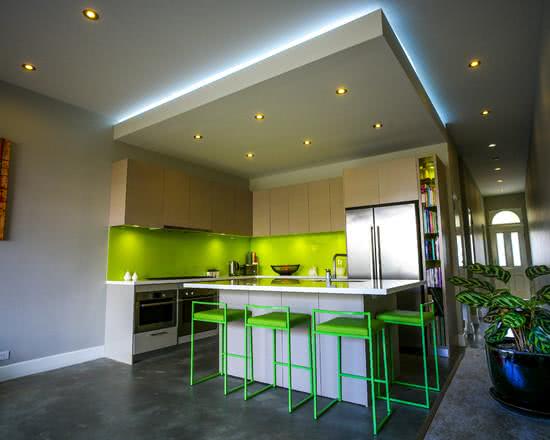
Image 72 – Small kitchen with retro style.
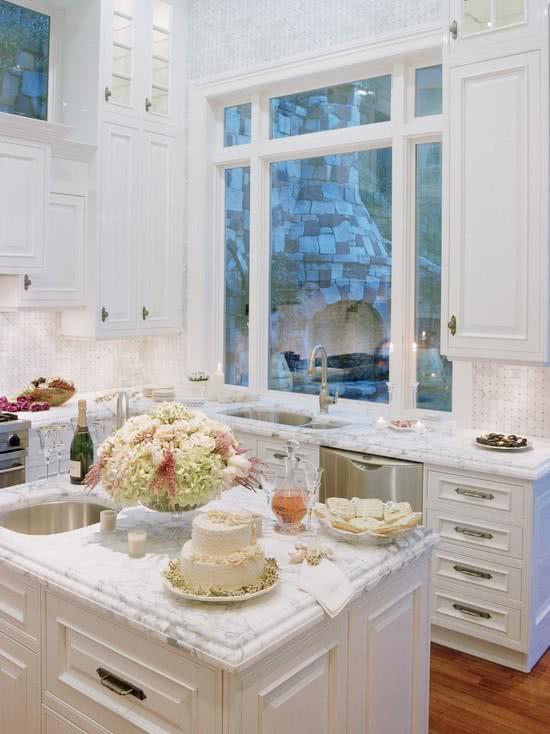
Image 73 – Small black kitchen cabinets.
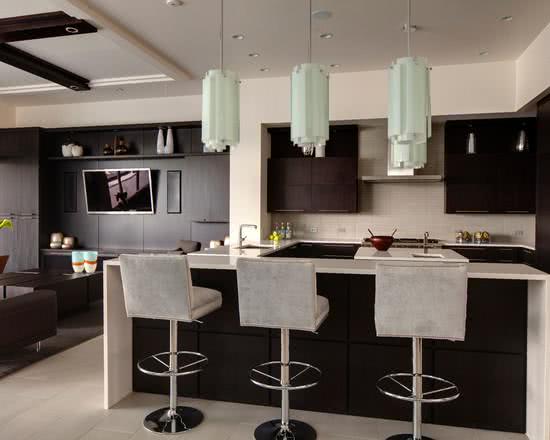
Picture 74 – Small kitchen with modern style.
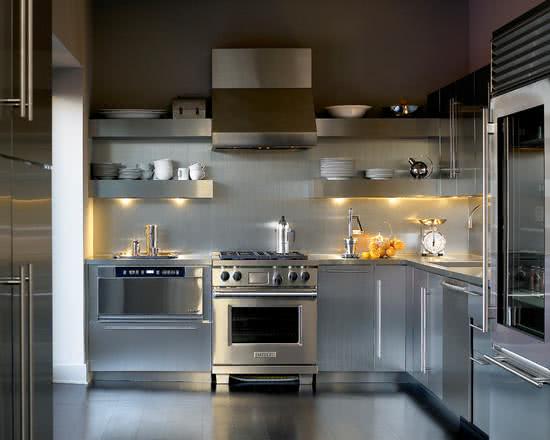
Image 75 – Small kitchen with integrated Home Office.
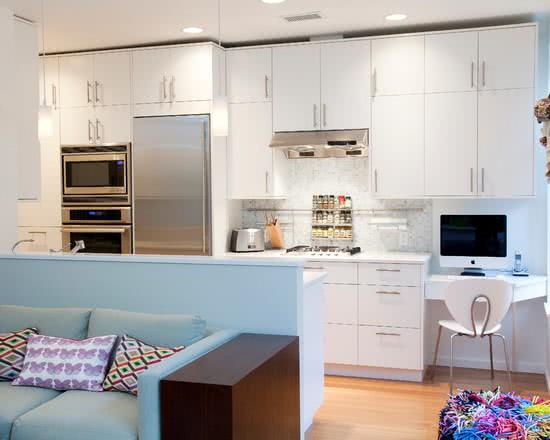
Image 76 – Small kitchen with minimalist style.
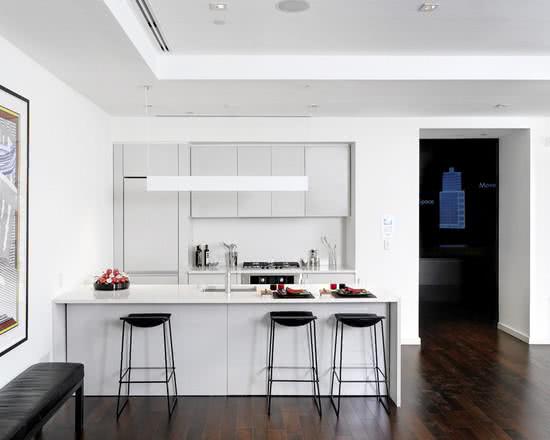
Image 77 – Small kitchen with large floor to ceiling windows.
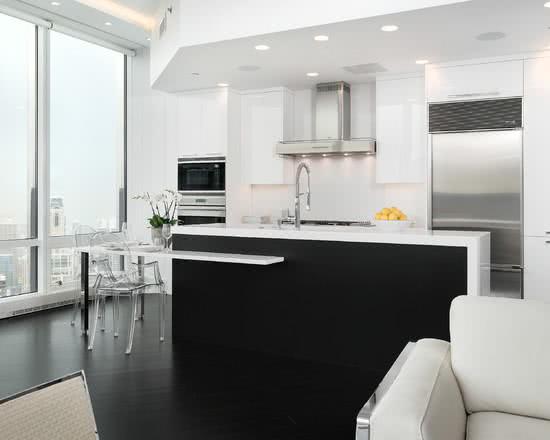
Image 78 – Small kitchen with black and white floors.
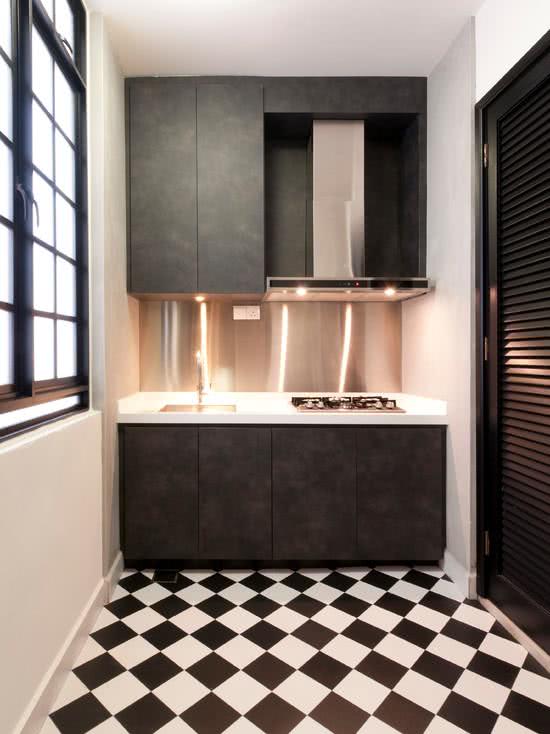
Picture 79 – Small kitchen with relaxed style.
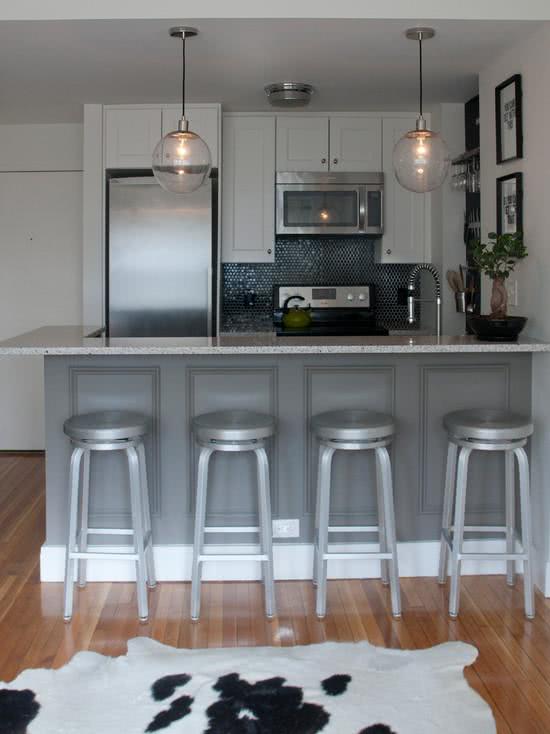
Image 80 – Small kitchen with bench for meal.
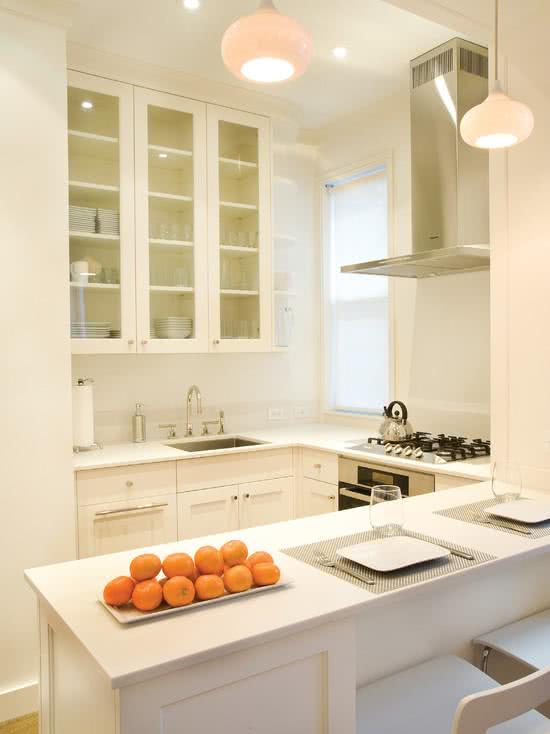
Picture 81 – Small kitchen with refrigerator, minibar.
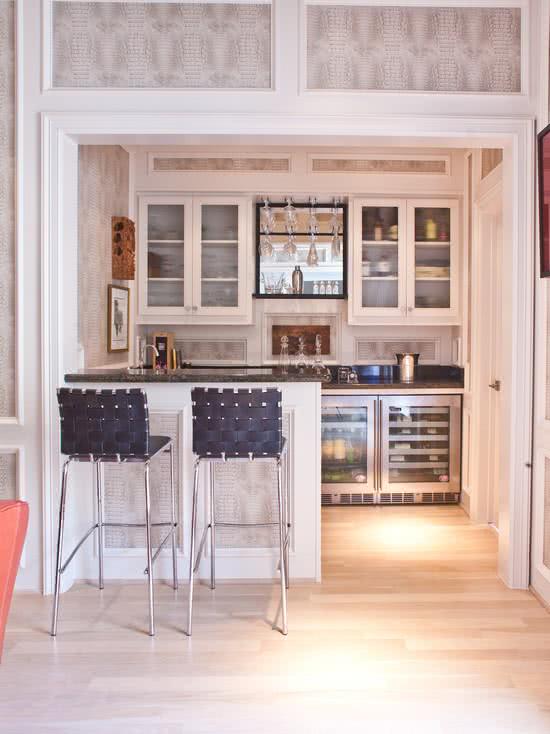
Image 82 – Small kitchen with rustic style.
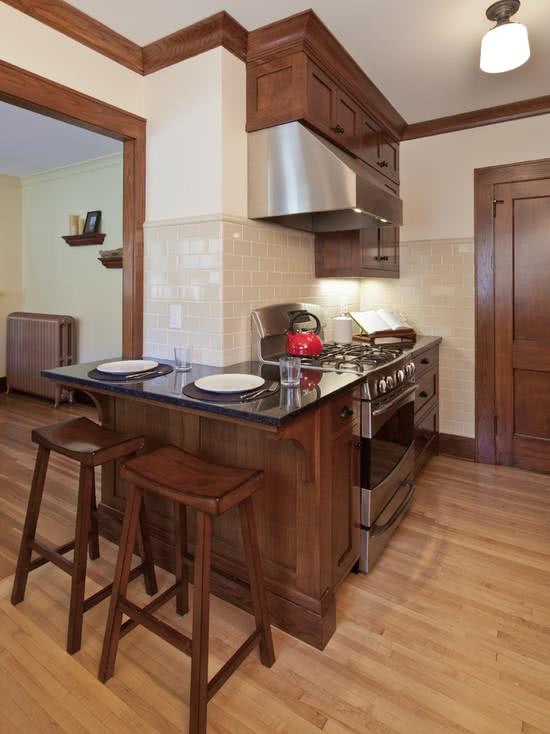
Picture 83 – Small kitchen with light blue cabinets with a retro touch.
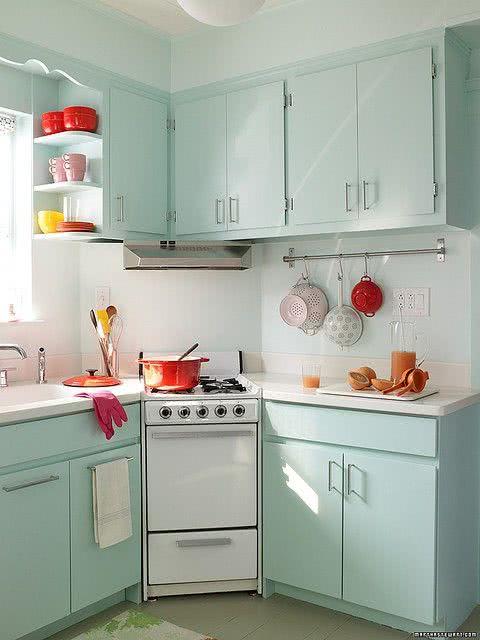
Image 84 – Small kitchen with Roman type window.
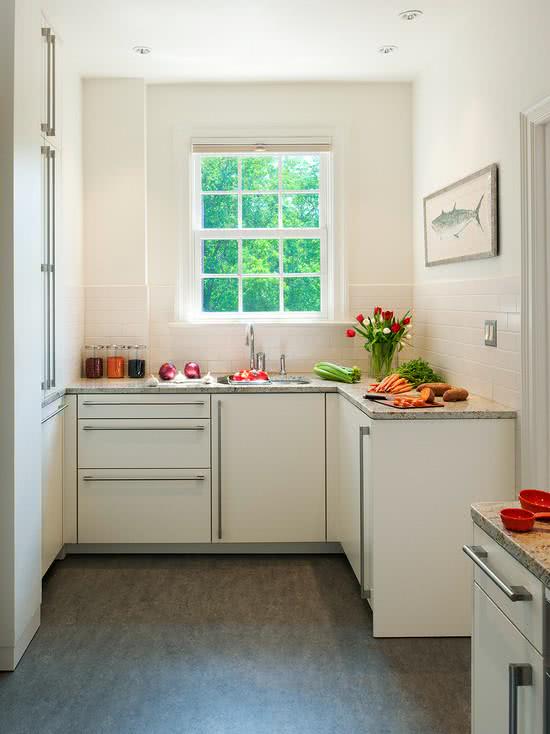
Image 85 – Small kitchen ideal for young people who live alone.
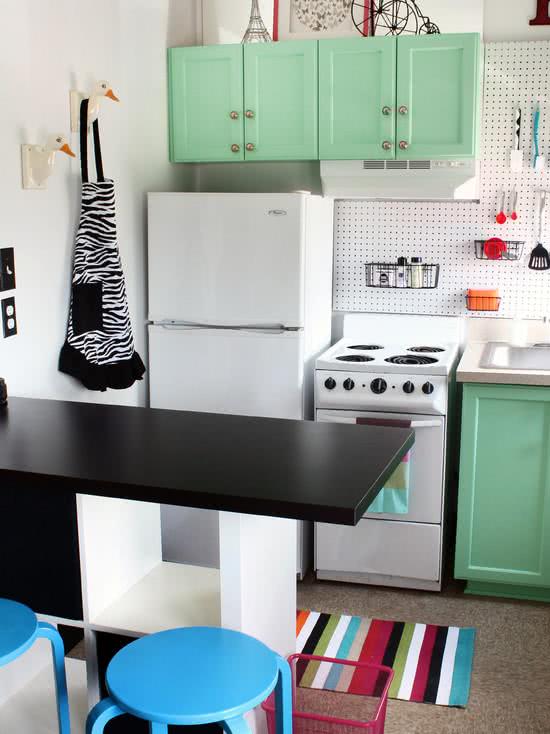
Image 86 – Small kitchen without cabinets.
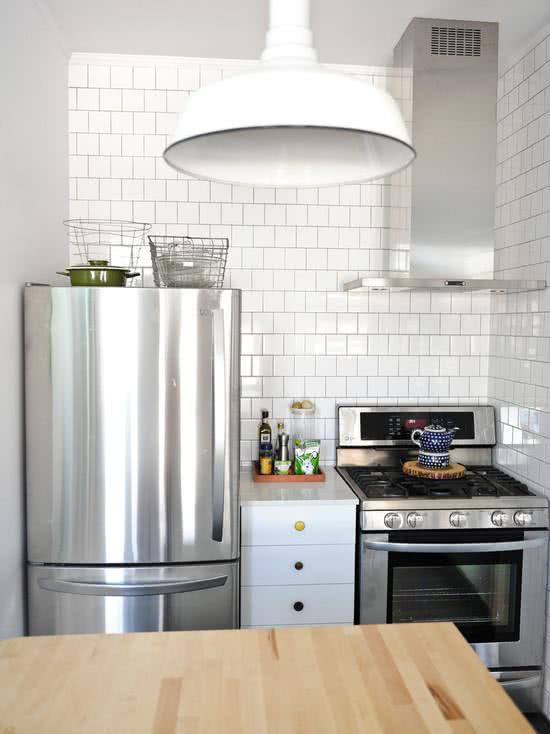
Picture 87 – Small kitchen with exotic style.
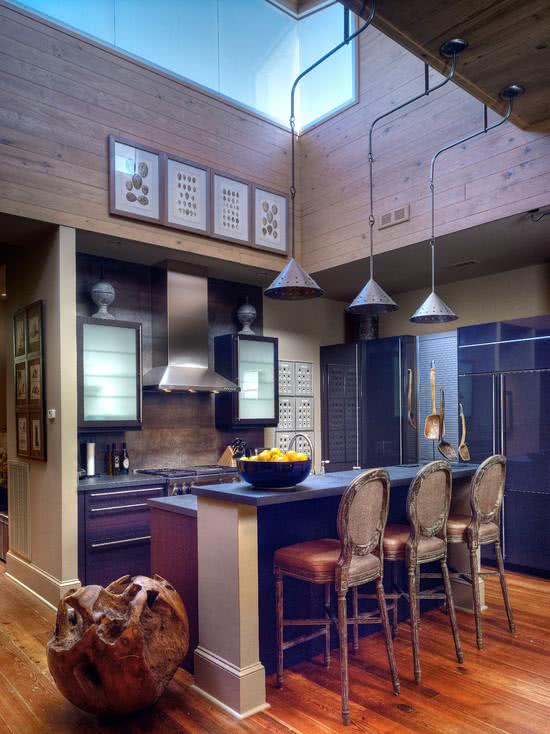
Image 88 – Small kitchen with ivory wood cabinet.
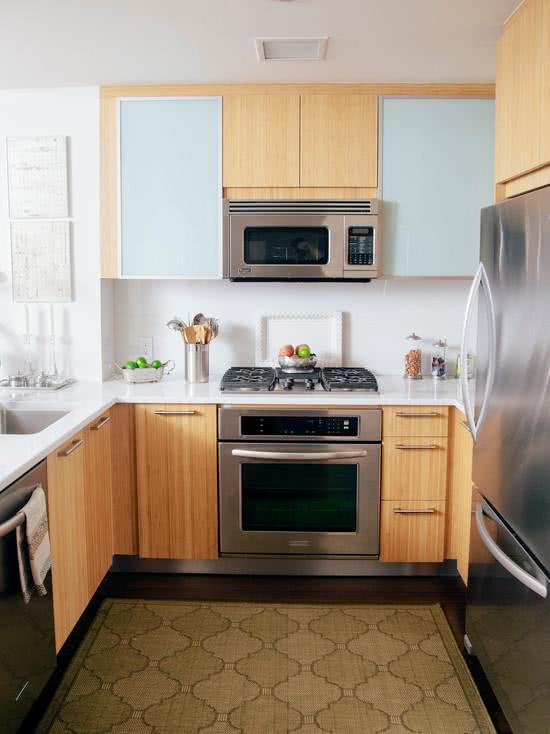
Image 89 – Small kitchen with wallpaper.
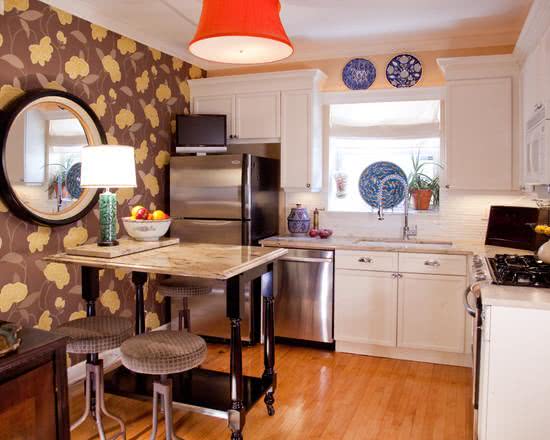
Image 90 – Small kitchen next to the stairs.
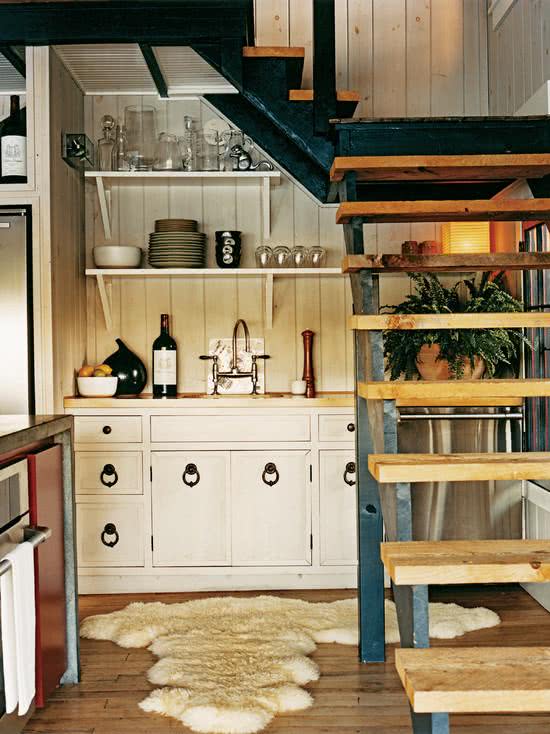
Image 91 – Small kitchen with a feminine touch.
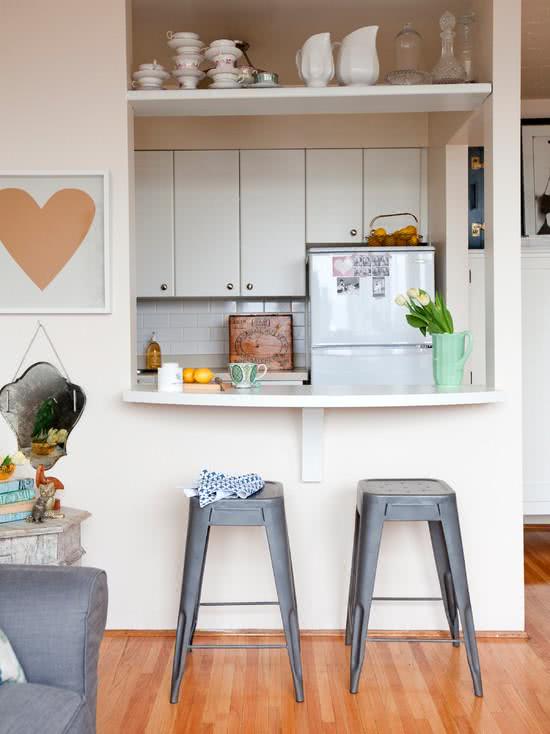
Image 92 – Small kitchen with fun style.
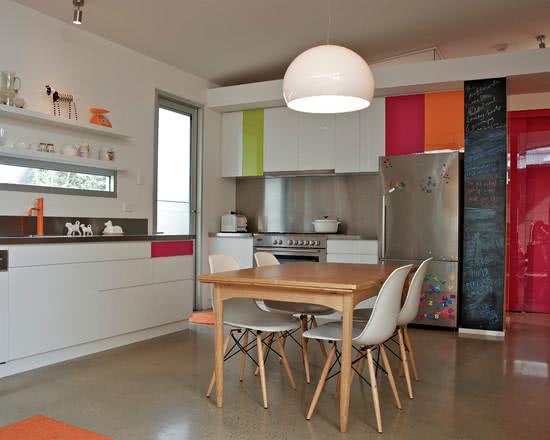
Picture 93 – Small kitchen with sliding door.
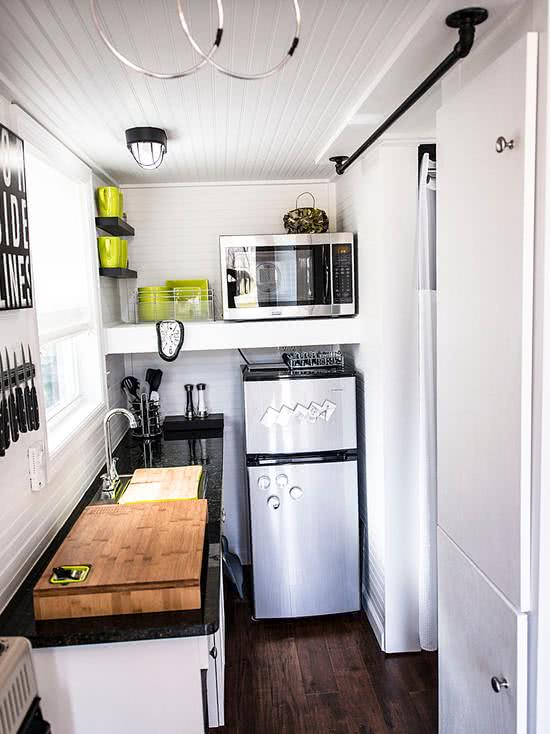
Picture 94 – Small kitchen with crystal chandelier.
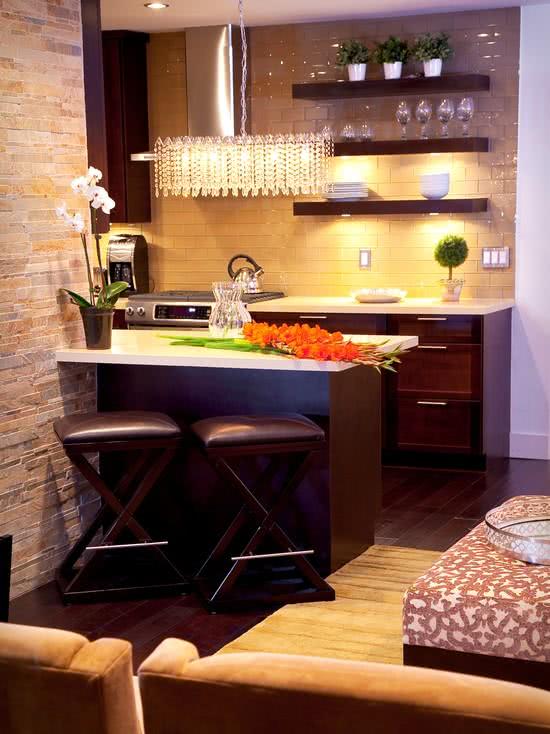
Image 95 – Small kitchen with Provencal style.
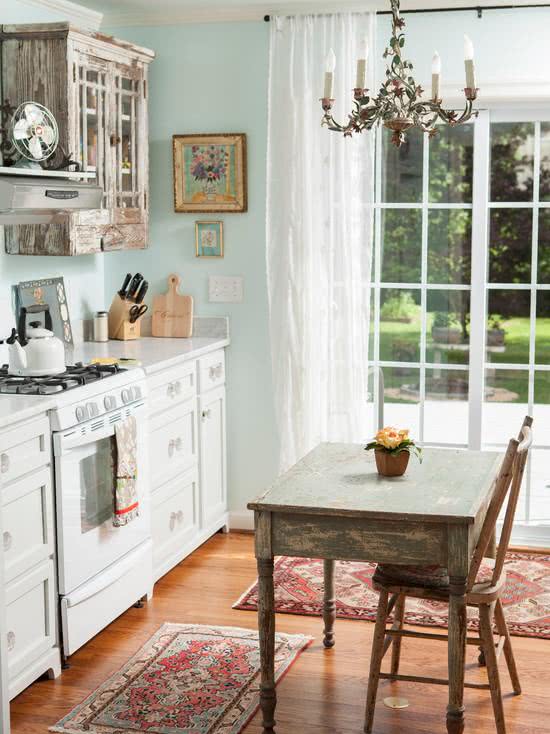
Image 96 – Small kitchen with cupboard.
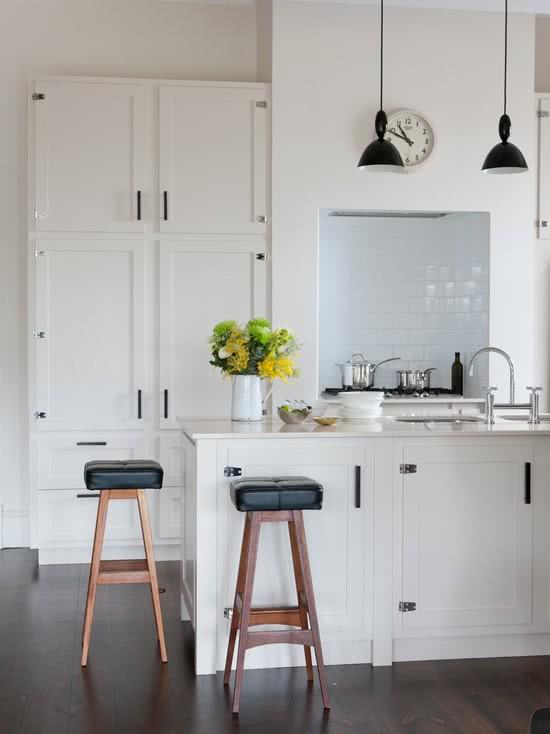
Image 97 – Small kitchen with worktop in natural wood top.
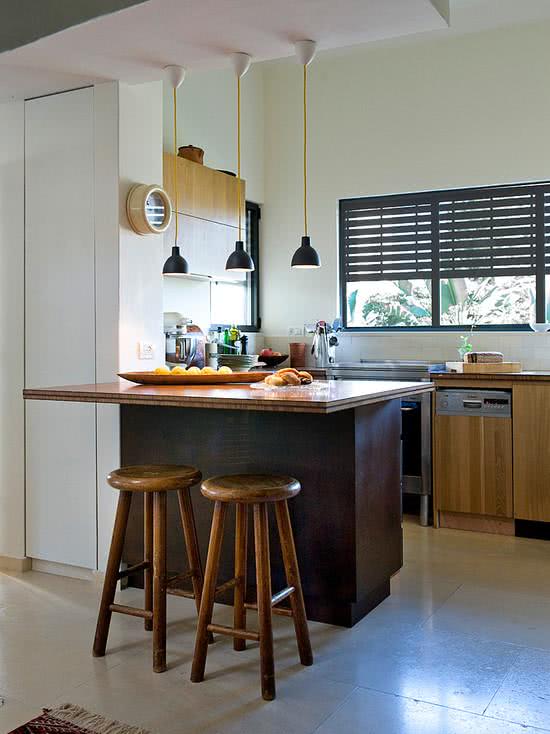
Image 98 – Small kitchen in grayish tone.
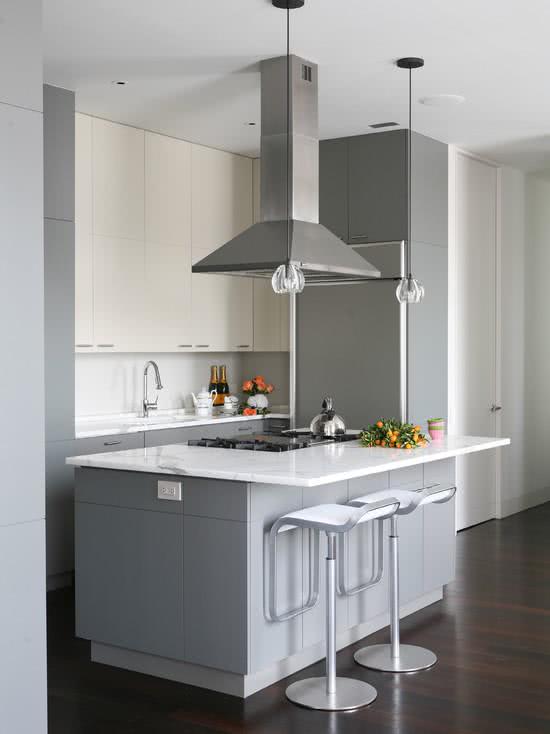
Image 99 – Small kitchen with dining table made of pipes.
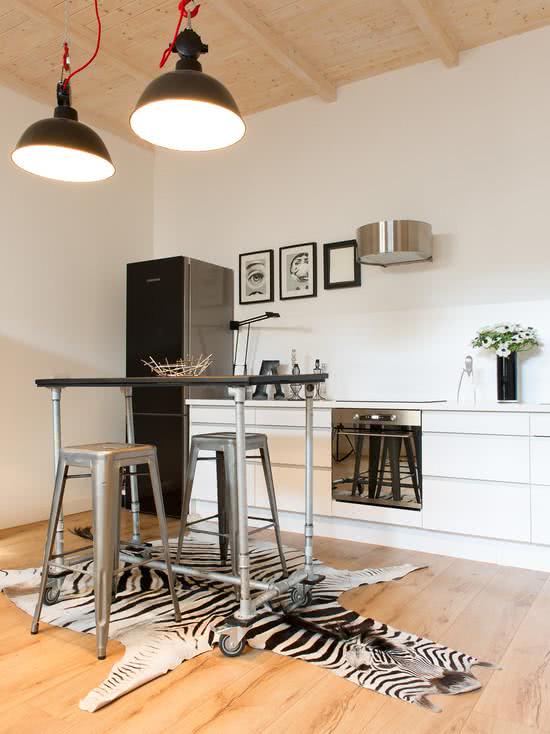
Picture 100 – Small kitchen with concrete bench.
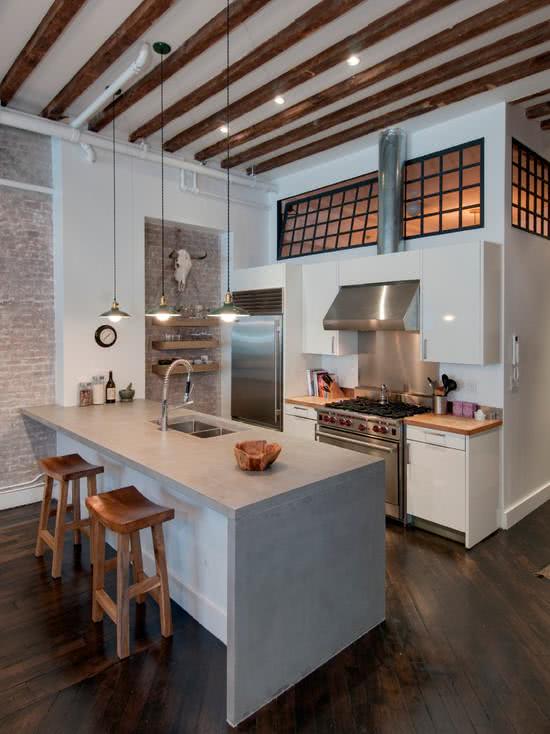
Picture 101 – Small kitchen with blue lacquered furniture.
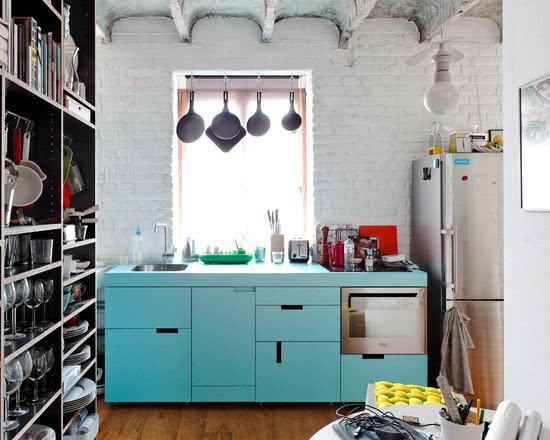
Image 102 – Small kitchen with wall covered in marble.
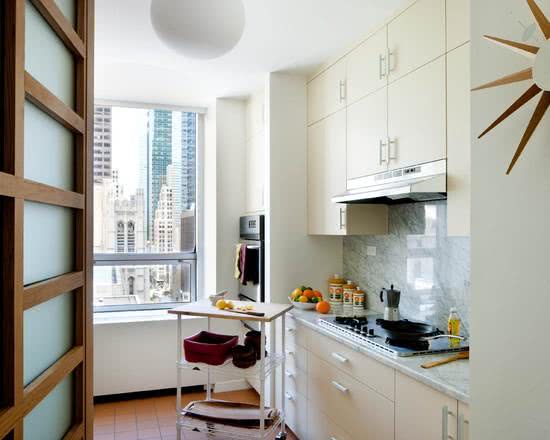
Image 103 – Small kitchen with metal shelves.
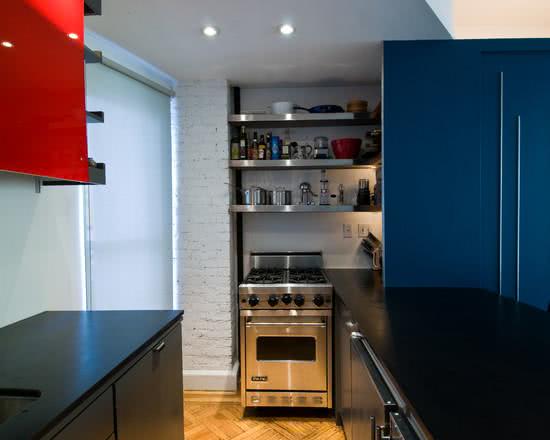
Image 104 – Small kitchen with built-in cupboard.
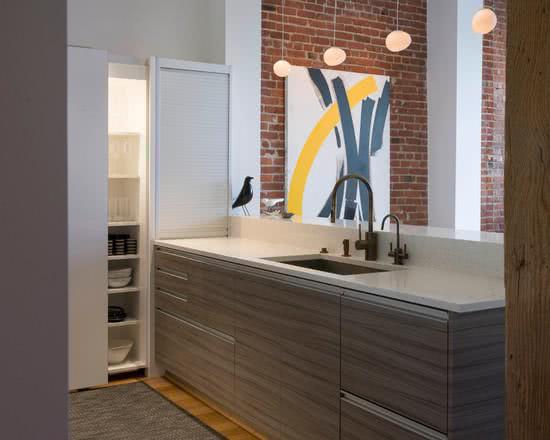
Image 105 – Small kitchen with wooden furniture.
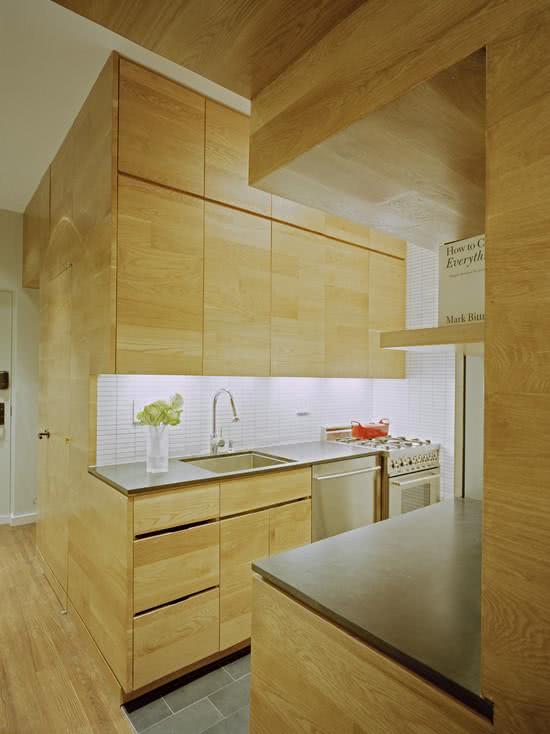
Image 106 – Small kitchen with balcony.
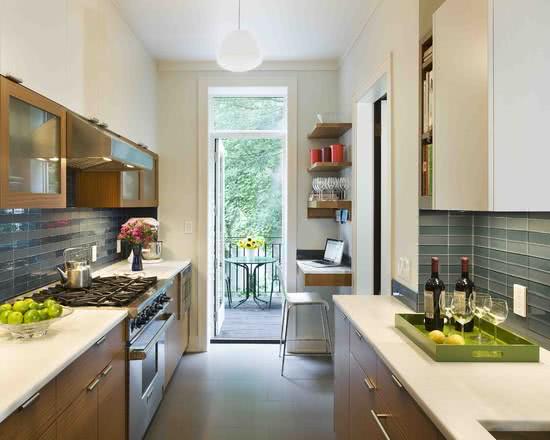
Image 107 – Small kitchen with skylight.
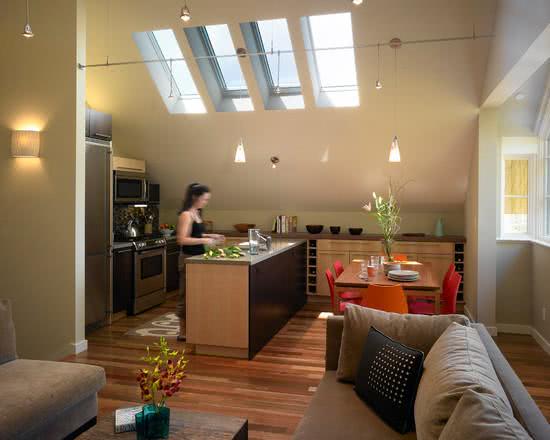
Image 108 – Small kitchen with lighting opening on the countertop.
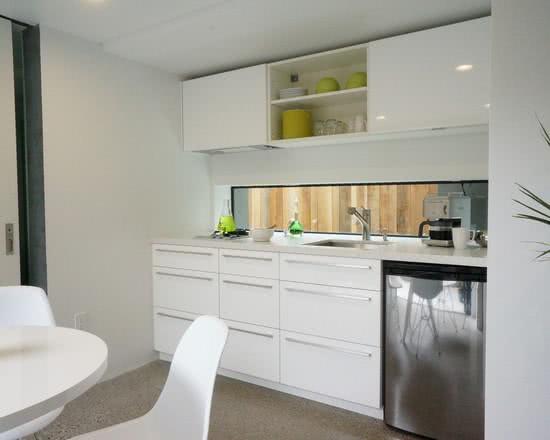
Image 109 – Small kitchen with classic style.
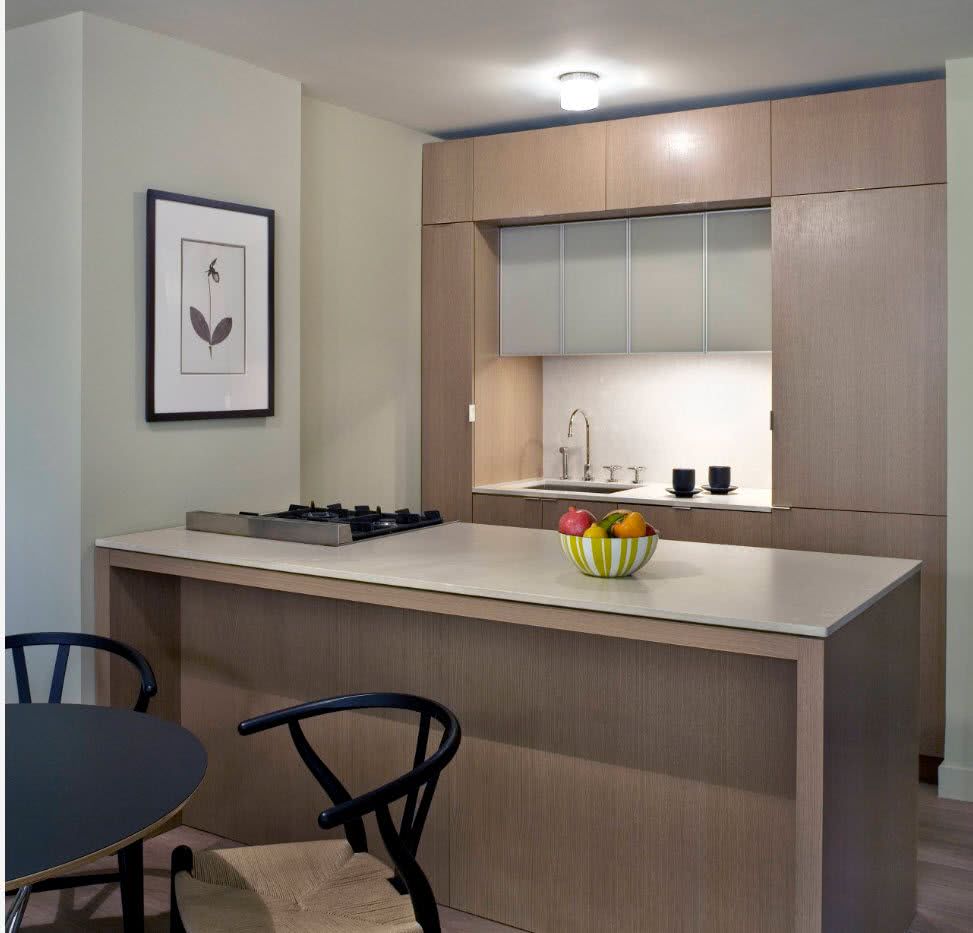
Image 110 – Small kitchen with white tablets.
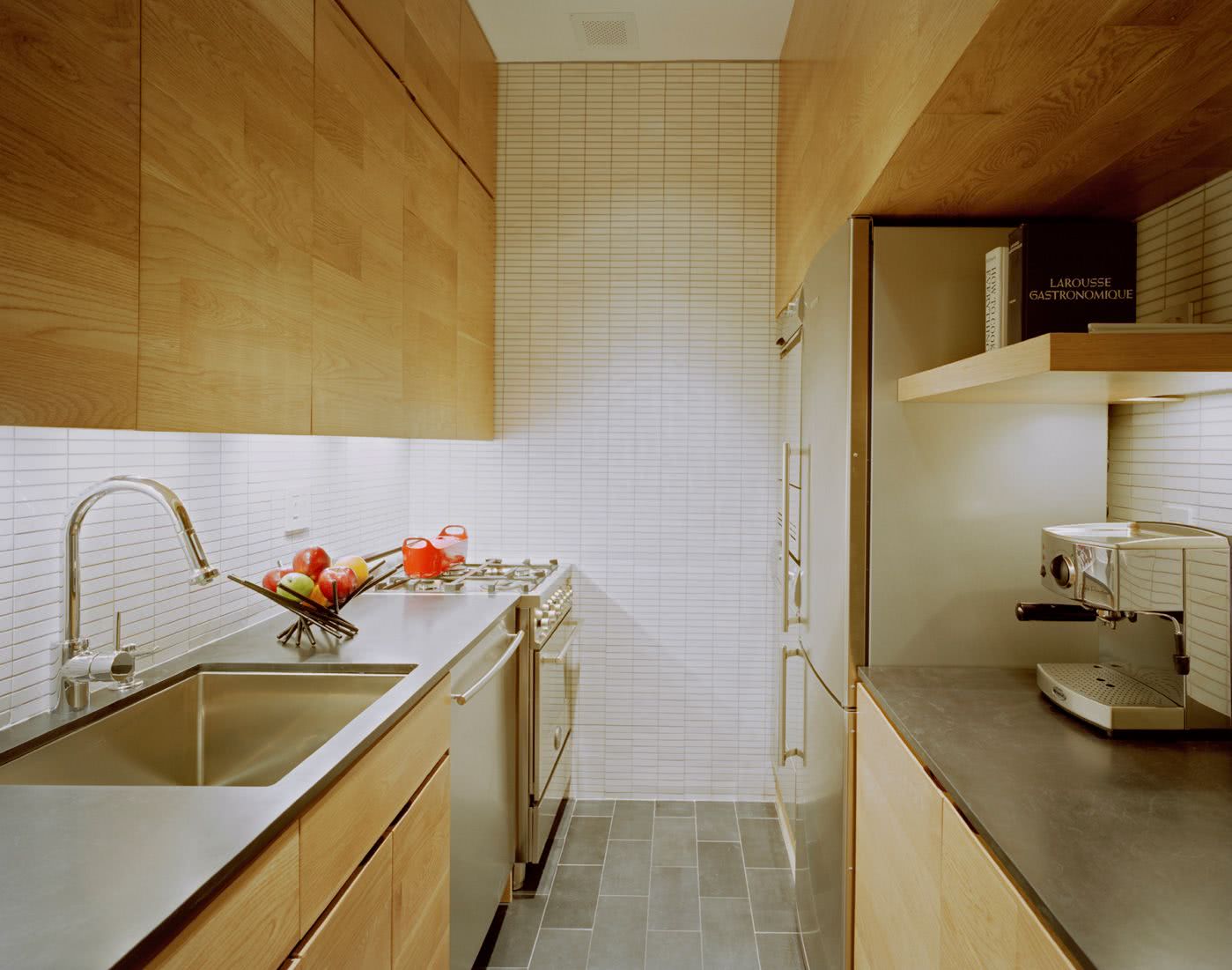
Image 111 – Small kitchen with dining table.
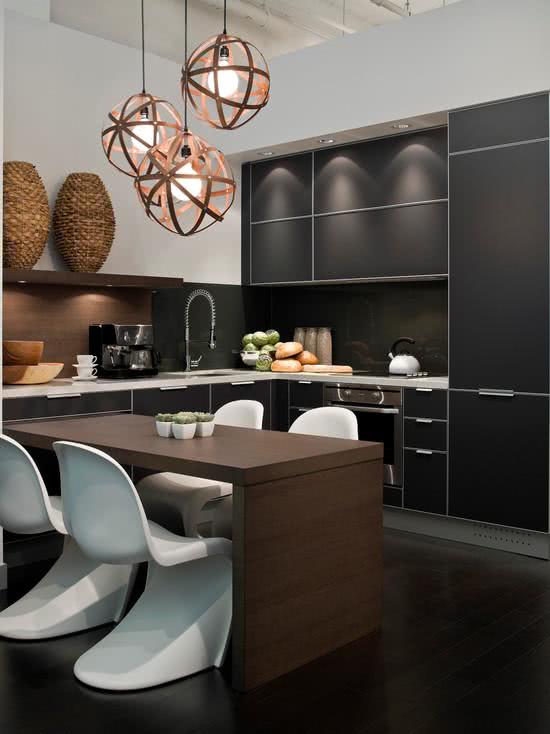
Image 112 – Small kitchen with wooden furniture and lacquered countertops.
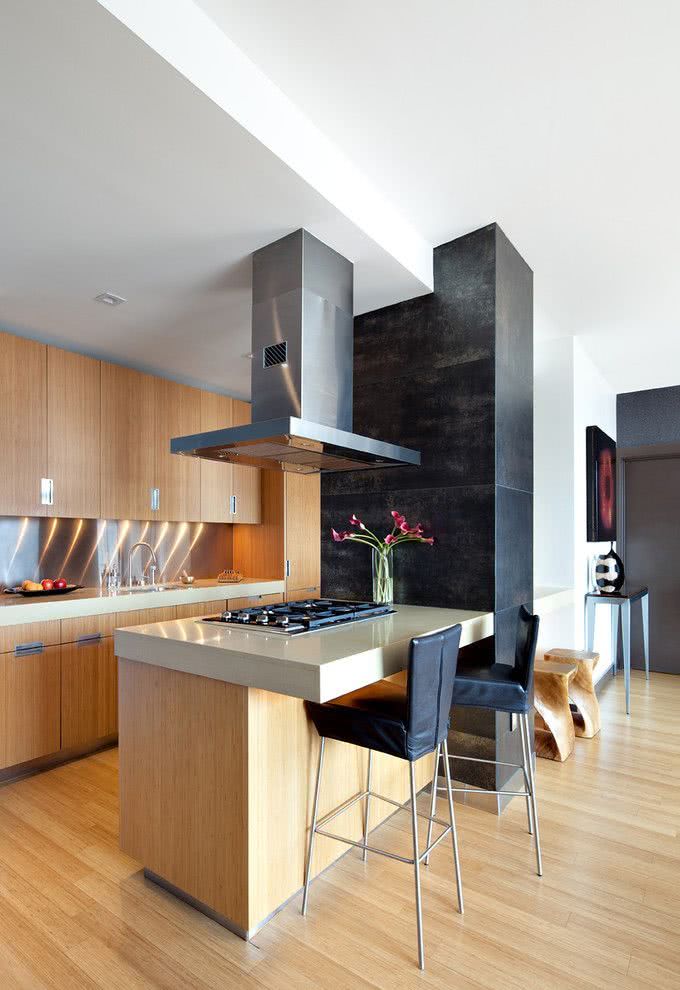
Image 113 – Small kitchen with black furniture.
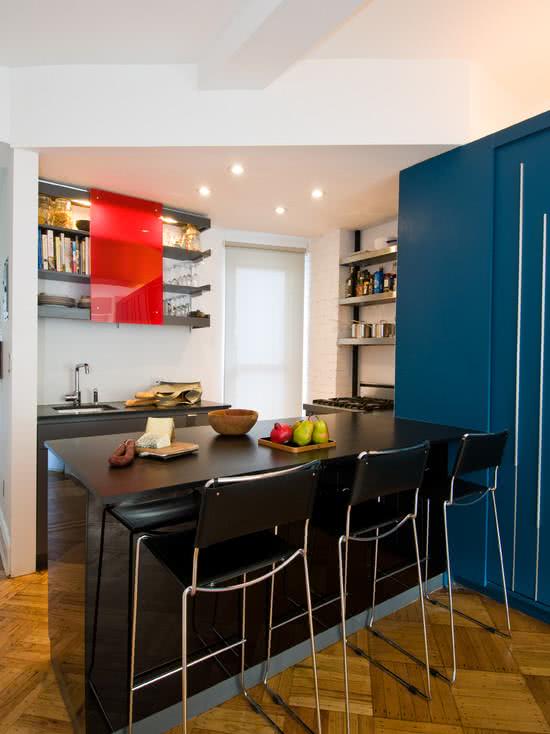
Image 114 – Small kitchen with armchairs on the counter.
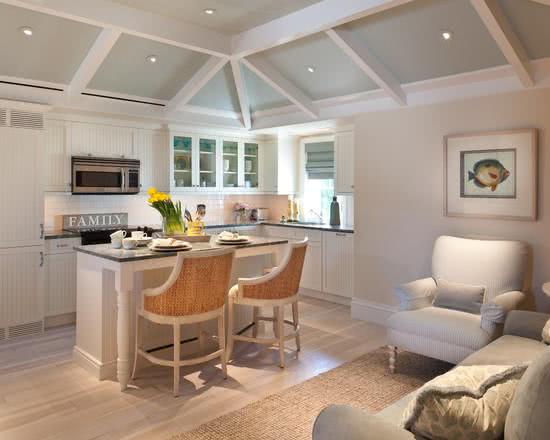
Image 115 – Small kitchen with round table for four people.
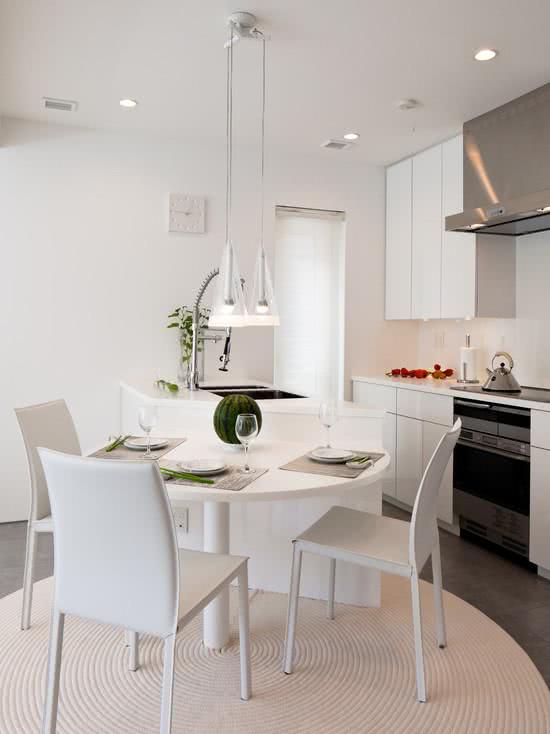
Image 116 – Small kitchen with cook top stove on the counter.
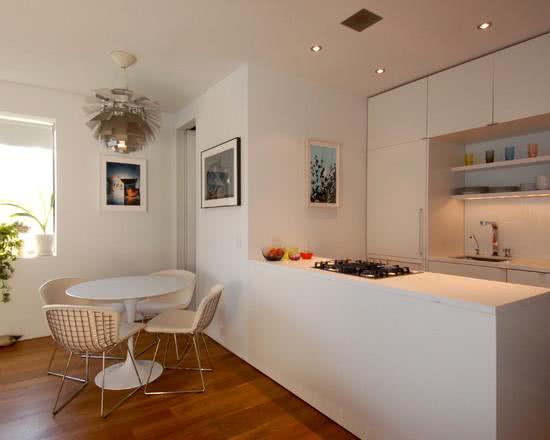
Image 117 – Small kitchen with metallic furniture with yellow details.
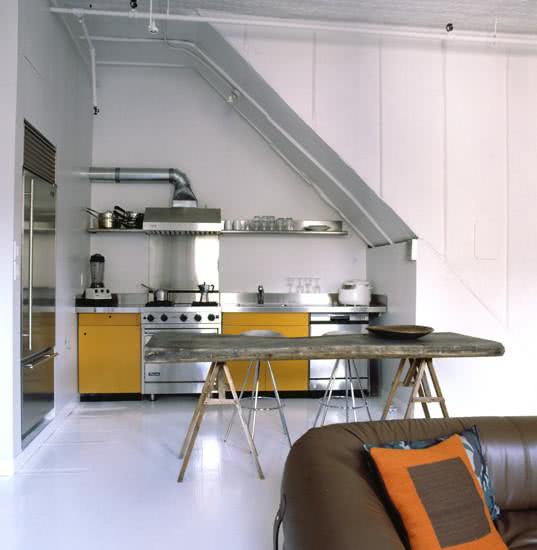
Picture 118 – Small kitchen with classic style with minibar.
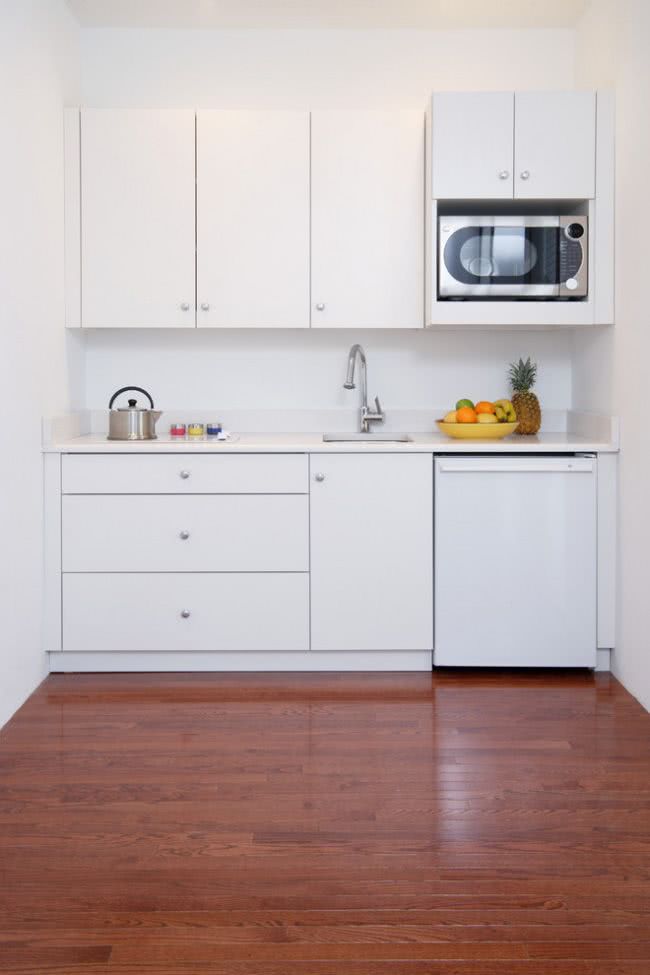
Image 119 – Small kitchen with yellow cupboard door.
