The kitchen models has gained more and more prominence in residential projects. The search for healthier food or even the simple pleasure of preparing a meal has led more and more people to this space of the house.
It is for this reason that the kitchen needs to be planned and thought with great care, so that it meets the needs of the family and also reflects the spirit and personality of its residents.
With that in mind, we have prepared a selection of photos with kitchen models that promise to please the most different styles (and pockets):
American kitchen models
American cuisine became popular and is here to stay. In the past, the kitchen was the place where meals were prepared and served, and generally separated from the rest of the house.
In American cuisine there is no such separation. Kitchen and living room share the same space, separated only by a half wall that serves as a counter. It is a kitchen made to integrate environments and people.
This type of kitchen is also very suitable for small environments, as it gives the feeling of spaciousness. One of the disadvantages of small American kitchen is related to the emission of grease and odors in the air, which tend to spread more easily throughout the house.
Check out some models of this type of cuisine:
Picture 1 – American kitchen model with wooden counter
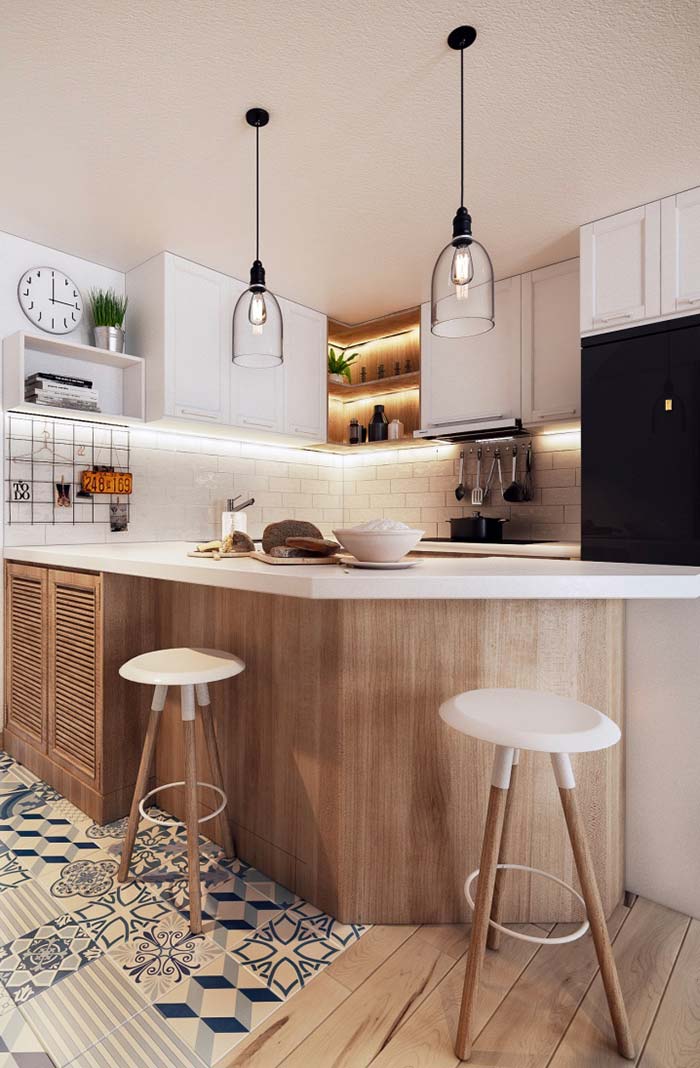
The wooden counter with the stools in the same tone invites you to chat while the meal is not out.
Image 2 – Table surrounding the American kitchen.
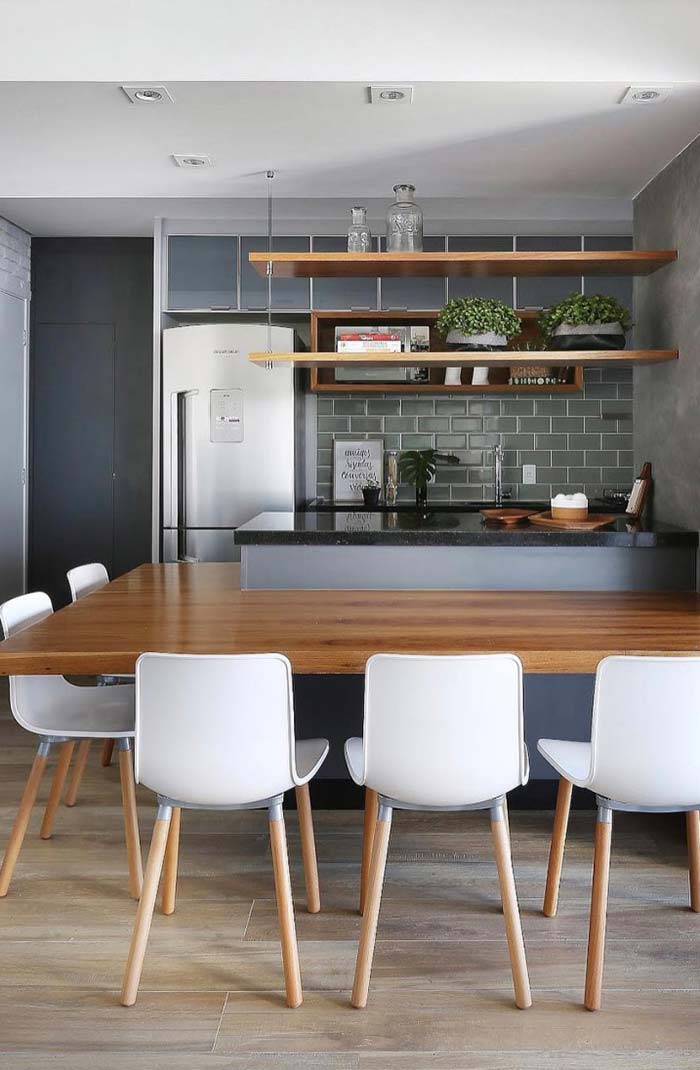
In this project the table with chairs was arranged around the kitchen counter, making better use of the space.
Picture 3 – Small American kitchen.
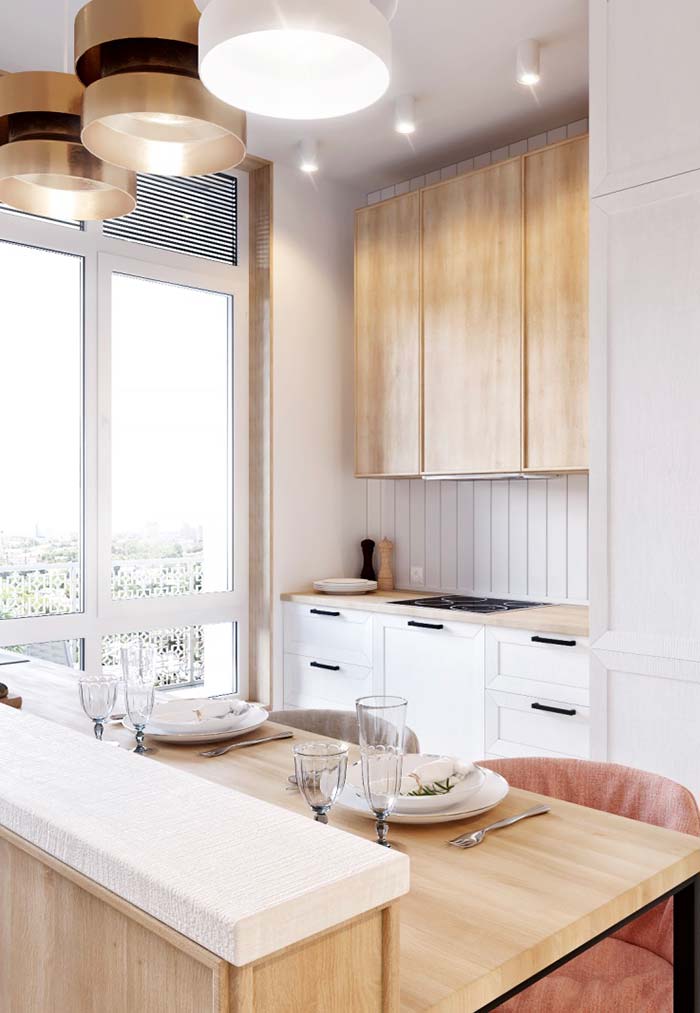
Even with a reduced space, this American kitchen was well used when placing the table next to the counter.
Picture 4 – American kitchen with island.
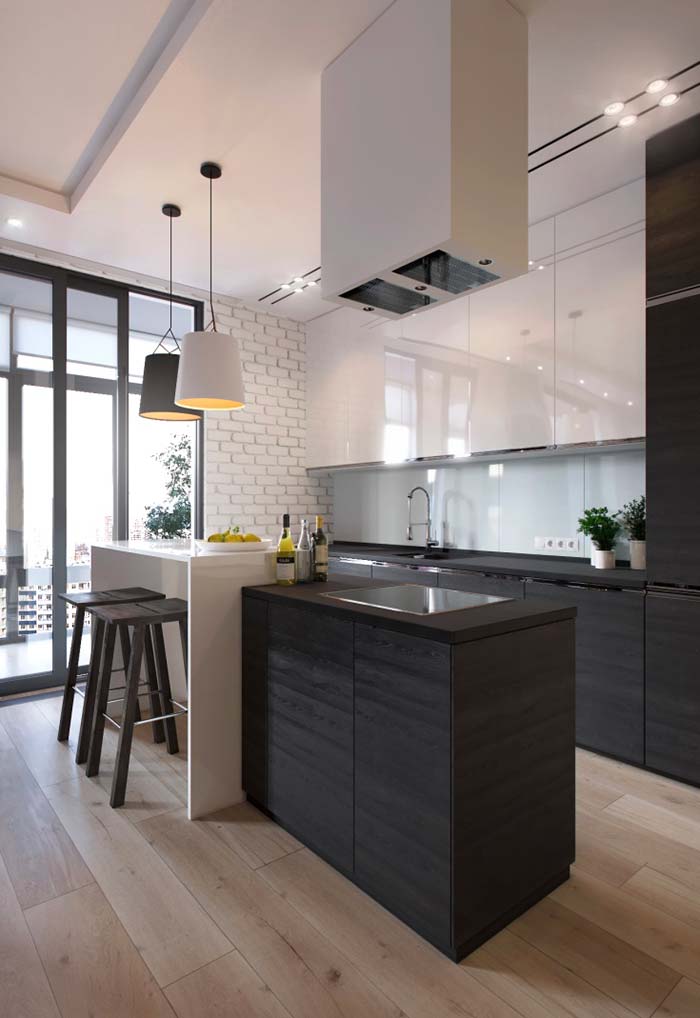
Picture 5 – Modern American kitchen.
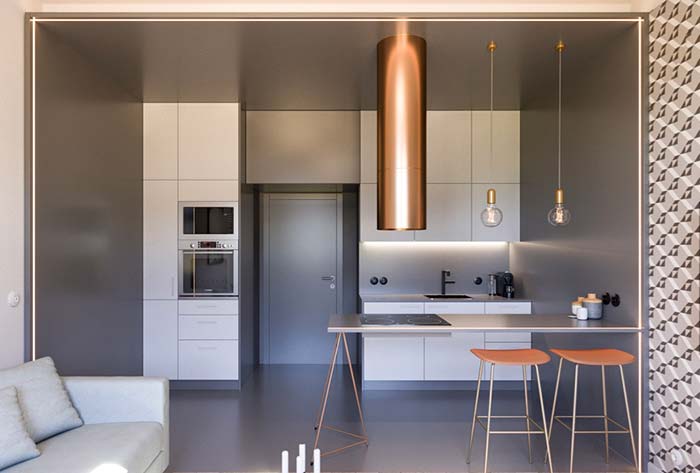
The copper hood with a very different design and the table that supports the cooktop steal all the attention of this super modern kitchen.
Image 6 – American kitchen in shades of brown.
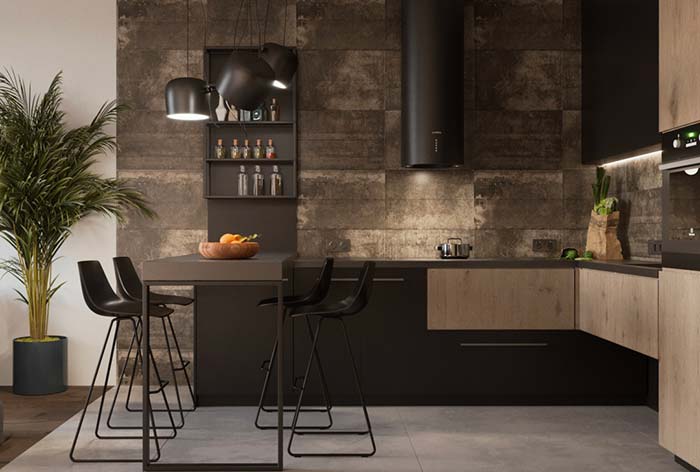
Picture 7 – American kitchen with bar counter.
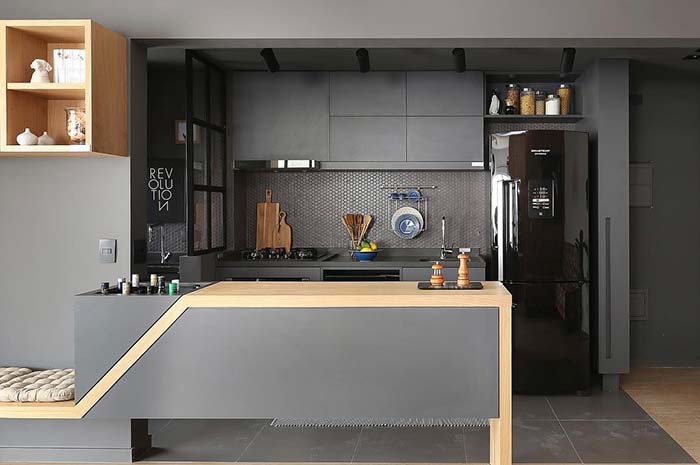
Notice the bar inside the counter. Another way to enjoy the space with refinement and good taste.
Picture 8 – Spacious American kitchen.
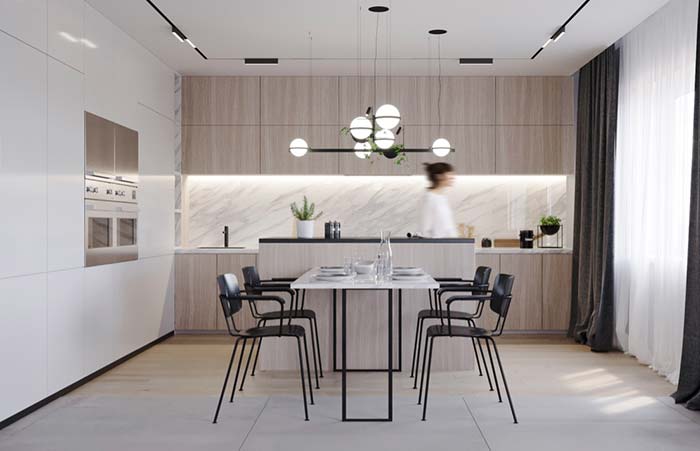
Gourmet kitchen templates
This kitchen is in fashion and is dedicated to chefs and their guests. The gourmet kitchen is a place designed to cook, receive visitors and enjoy meals – from the simplest to the most sophisticated.
Therefore, in this type of kitchen, counters are indispensable. It is there that the guests talk, pinch something and watch the chef perform.
Although it is also an environment of integration, like the American kitchen, the gourmet kitchen does not necessarily need to share space with other rooms in the house.
Another characteristic of this type of kitchen is the harmonious and functional arrangement of furniture and utensils, so that they facilitate the preparation of meals.
Anyway, this is a kitchen for those who like and appreciate gastronomy.
See some gourmet kitchen models:
Image 9 – Gourmet cuisine mixing styles.
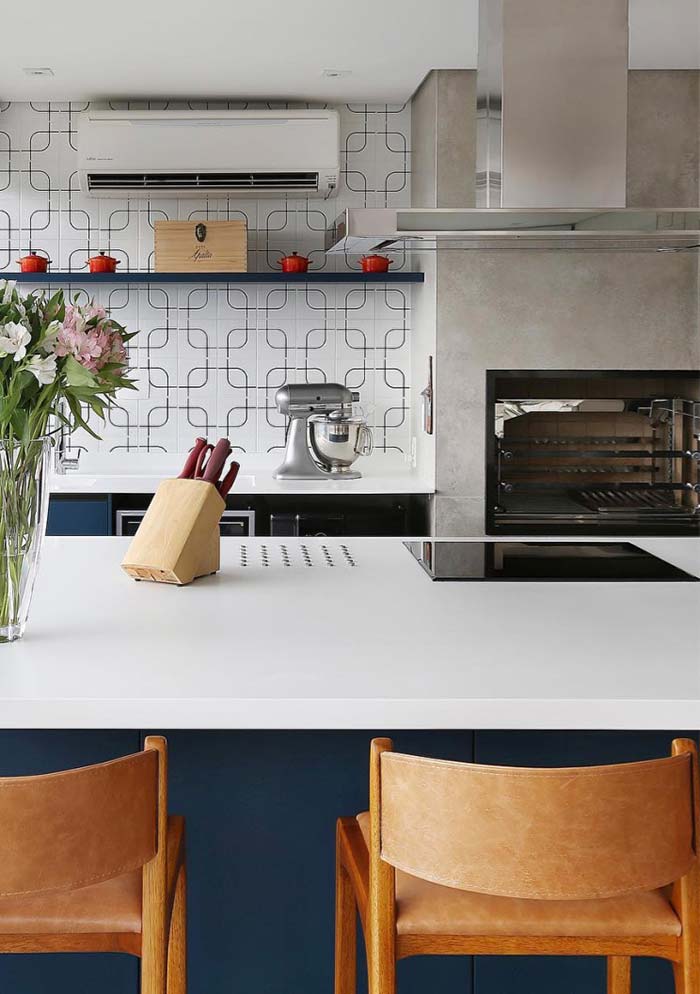
The burnt cement barbecue, the blue and white tones and the wood of the chairs create an industrial, modern and cozy atmosphere at the same time.
Picture 10 – Modern and rustic gourmet kitchen.
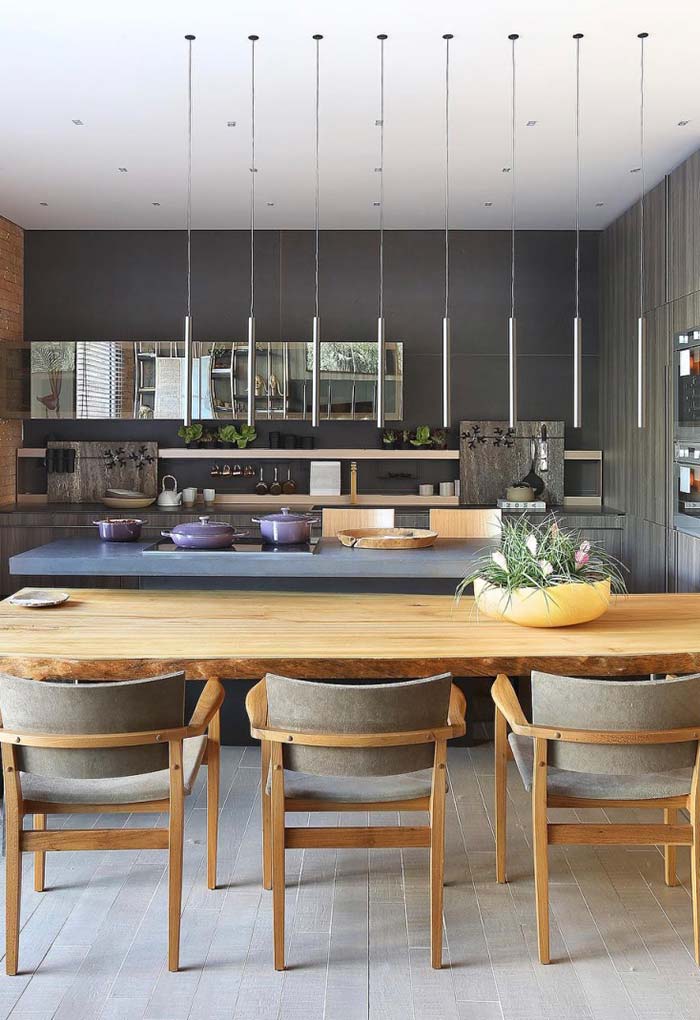
The demolition wooden table contrasts and harmonizes very well with the mirrored glass of the cabinets in the background. The pendants create a charm of their own.
Picture 11 – Gourmet cuisine in the details.
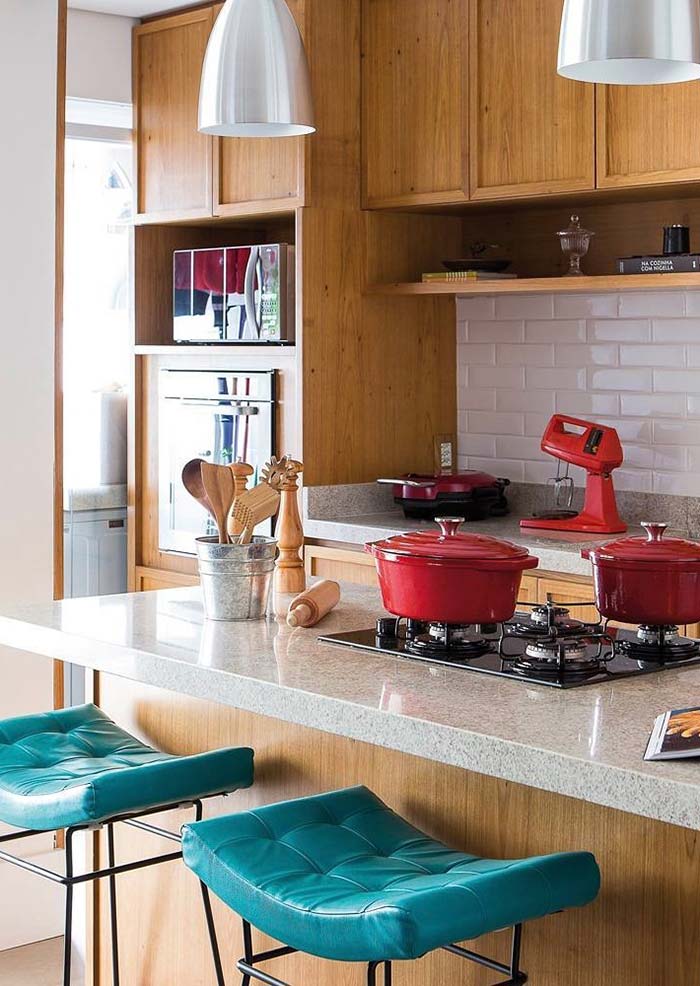
The subtle touch of colors like red and blue ensures the look of this gourmet kitchen.
Image 12 – Clean American kitchen.
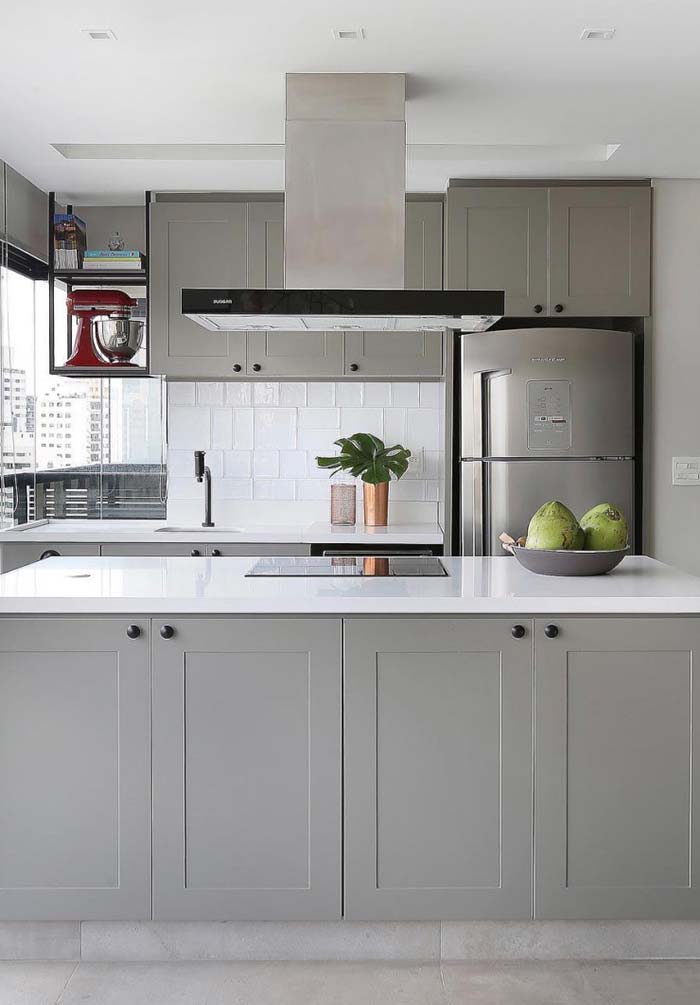
Image 13 – Gourmet industrial kitchen.
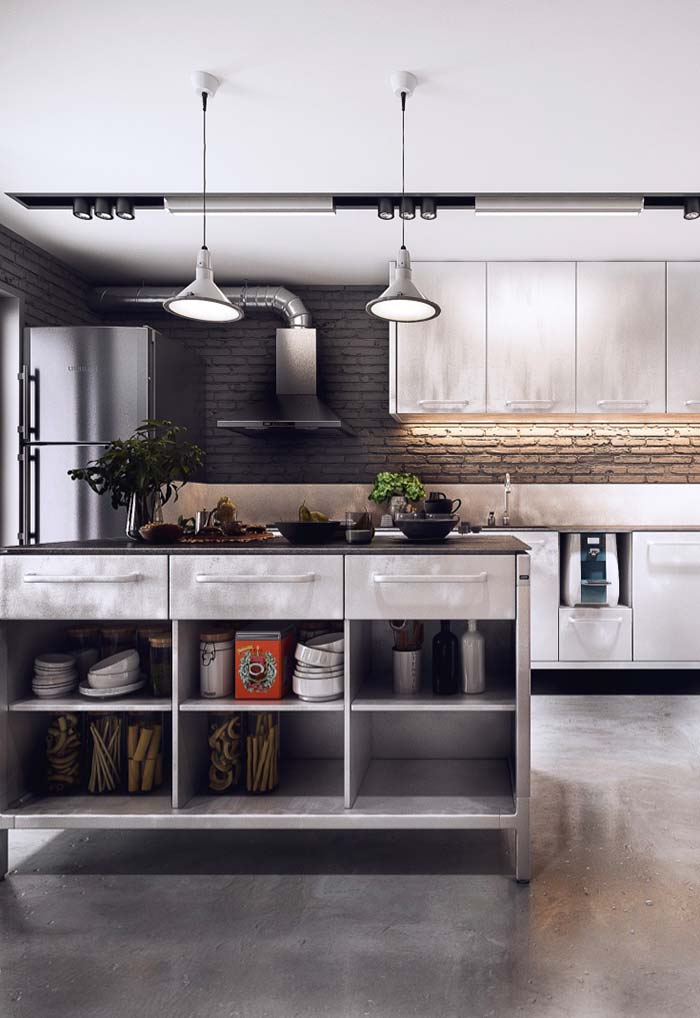
The electrical installation of the ceiling and the hood send this kitchen to industrial pipes. Highlight for the metallized furniture and the floor that resembles burnt cement.
Picture 14 – Spacious gourmet kitchen.
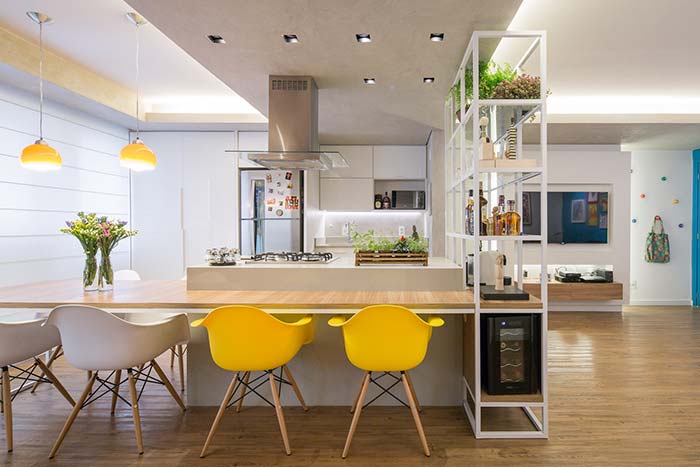
Spacious, this kitchen has an island with a vegetable garden and a counter to match the space.
Picture 15 – Black and white gourmet kitchen.
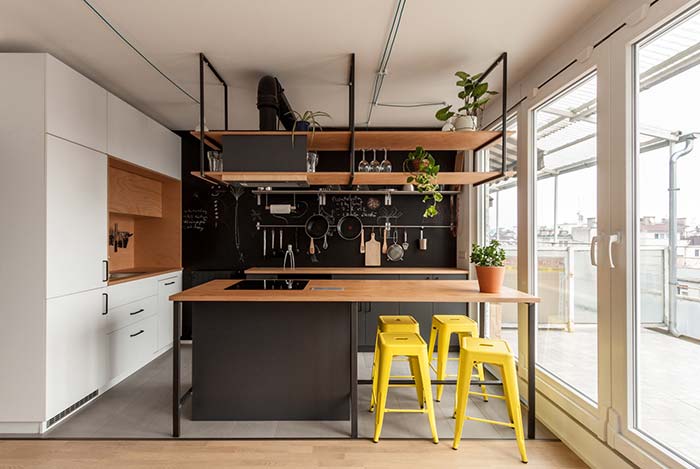
L-shaped kitchen models
The L-shaped kitchen, as its name suggests, forms a design that resembles the letter L. It is very suitable for small environments and for those types of corridor kitchen.
In this type of project it is important to optimize and enhance the corners, as they are the ones that will expand the space, when well used. Set one side to form the 90º angle and distribute the appliances so that they are accessible and facilitate the use of the kitchen.
L-shaped kitchens generally have a free environment, just to expand the space.
Check out the ideas below:
Image 16 – Kitchen in blue L.
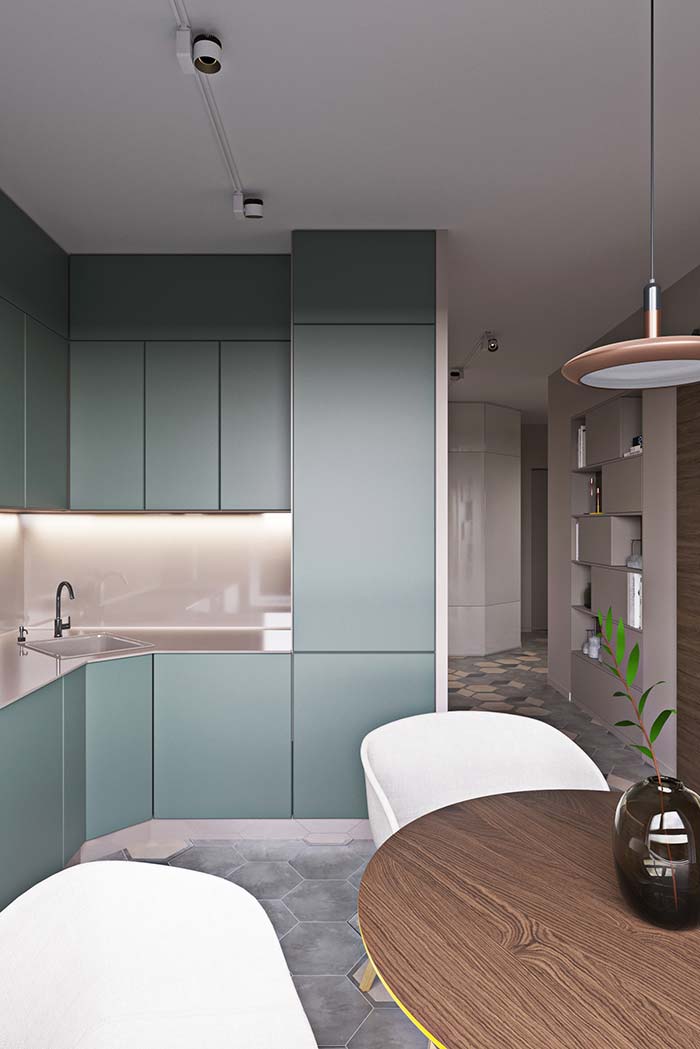
Picture 17 – Kitchen in rustic L.
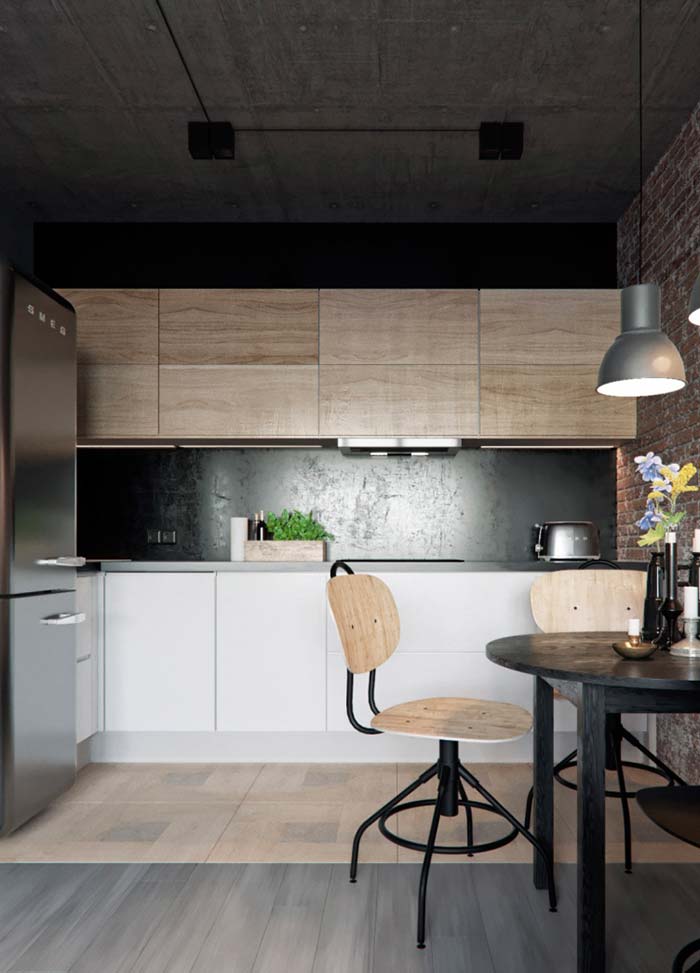
The L of this kitchen was for the refrigerator. Notice the table placed right on the side of the room, making room for circulation.
Picture 18 – Kitchen in charming L.
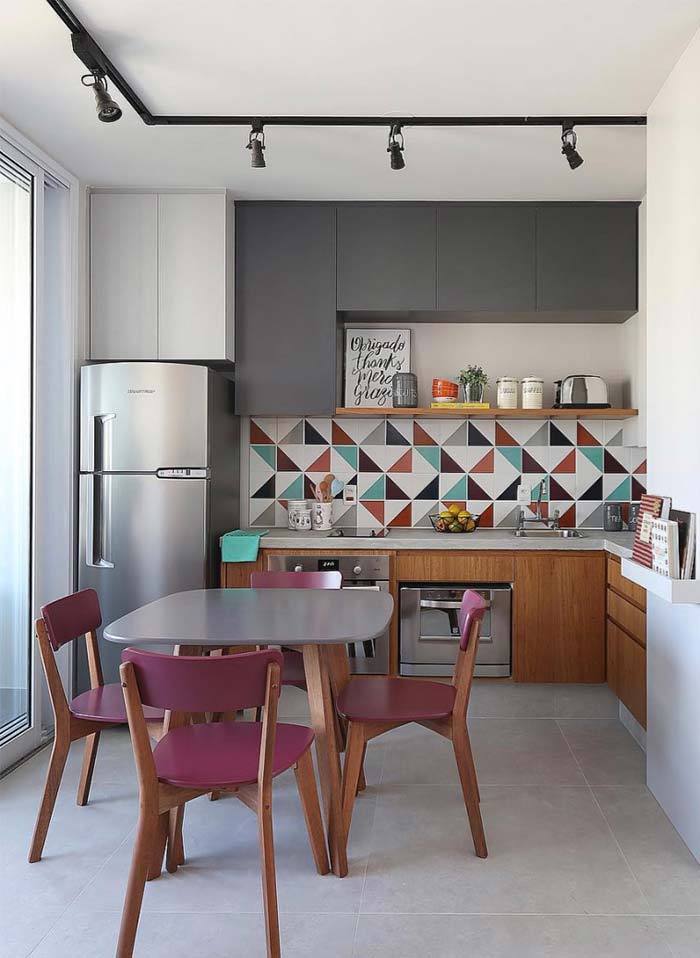
The mix of shades of this L-shaped kitchen gave it a touch of charm and grace.
Image 19 – White L kitchen with counter.
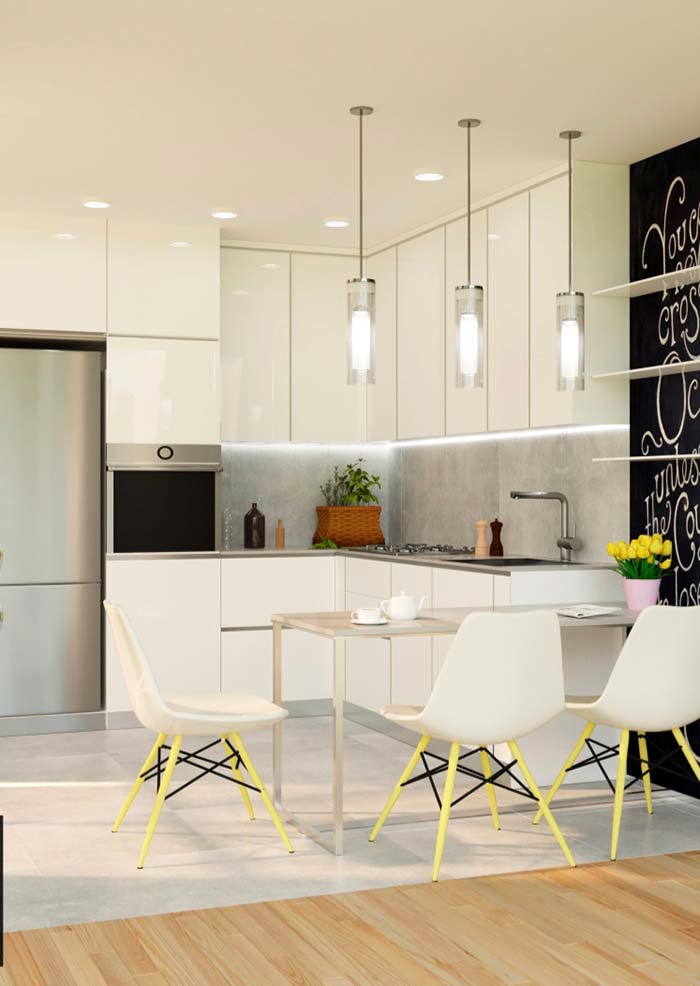
Image 20 – Kitchen in L embedded in the wall.
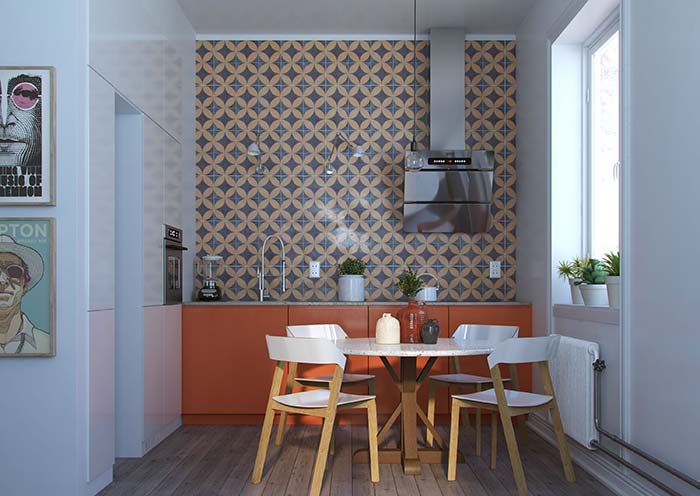
To give more free space for circulation, the kitchen cupboard was fully embedded inside the wall.
Picture 21 – Kitchen in romantic L.
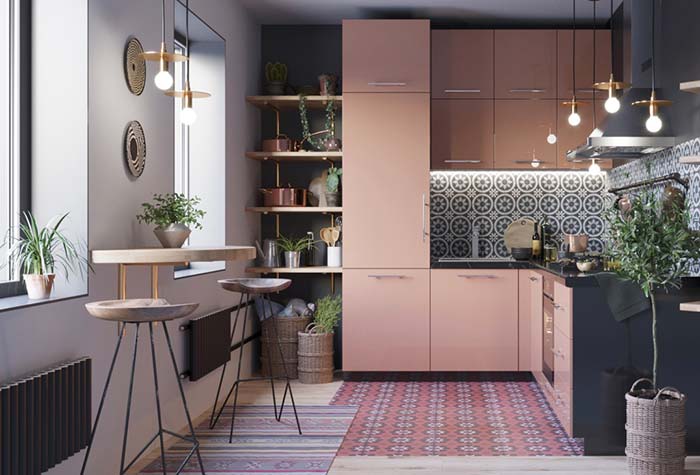
Image 22 – Kitchen in wide L.
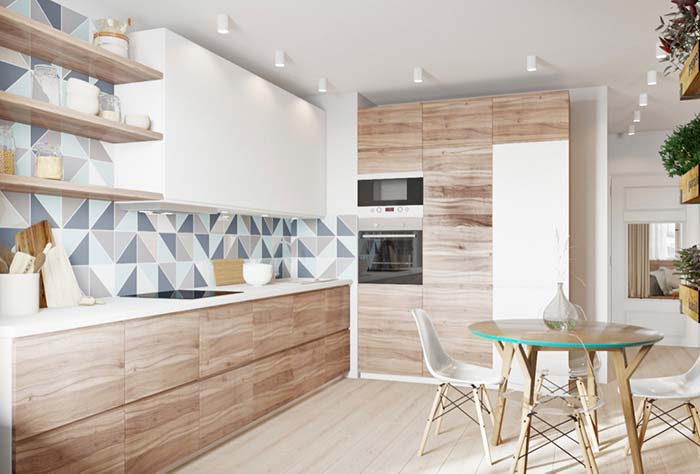
A characteristic of this type of kitchen is the use of overhead cabinets as a way to optimize space.
Picture 23 – Young and modern L-shaped kitchen.
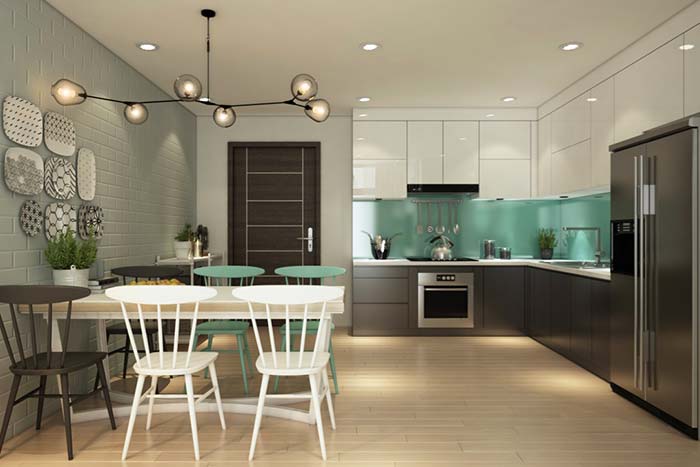
The white and black tones of this kitchen give way to the blue-green tone of the wall and chairs. The play of colors brought freshness and youth to the project.
Image 24 – Kitchen in white and green line.
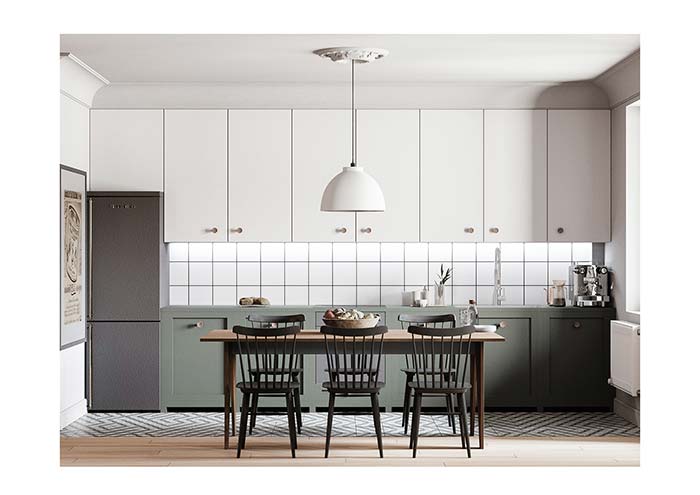
Image 25 – Kitchen in small line.
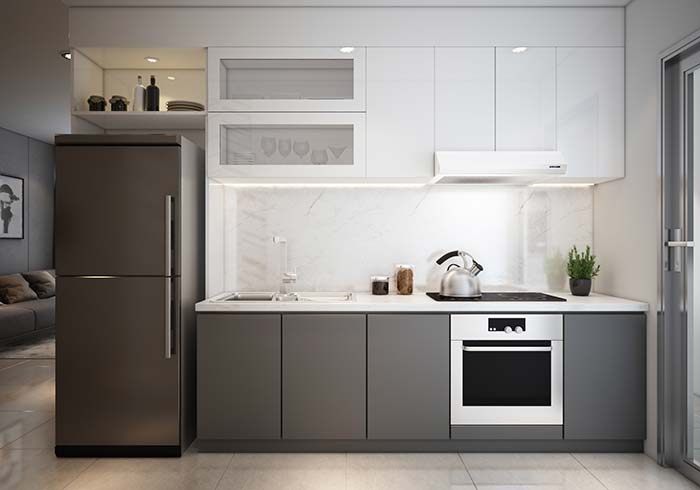
Notice how in this type of kitchen everything is located in the same space. In this image, cooktop, refrigerator and sink lined up next to the cupboard.
Picture 26 – Modern online kitchen.
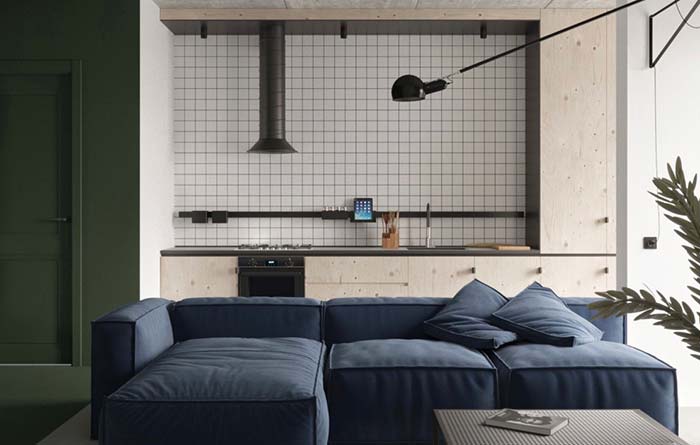
The beige cabinets contrast with the black elements of this kitchen. Also note that there is no half wall between the living room and the kitchen. Highlight for the tablet fixed on the wall, leaving recipes and culinary tips at hand.
Image 27 – Kitchen in white line with black background.
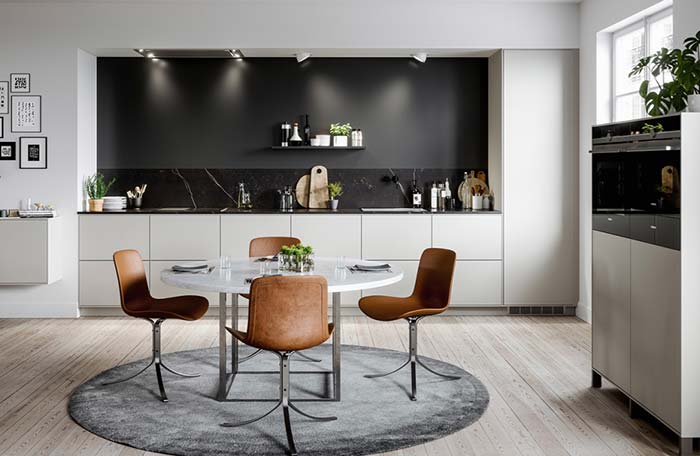
Picture 28 – Kitchen in vintage line.
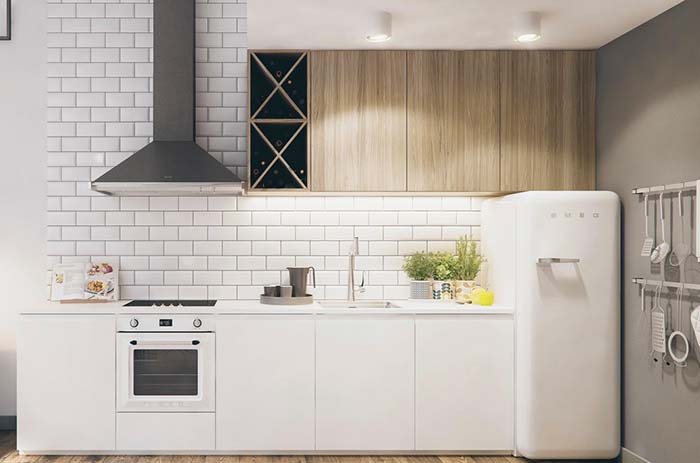
This in-line kitchen incorporates vintage elements such as the refrigerator and stove, yet it does not lose its modern characteristics.
Picture 29 – Kitchen in big line.
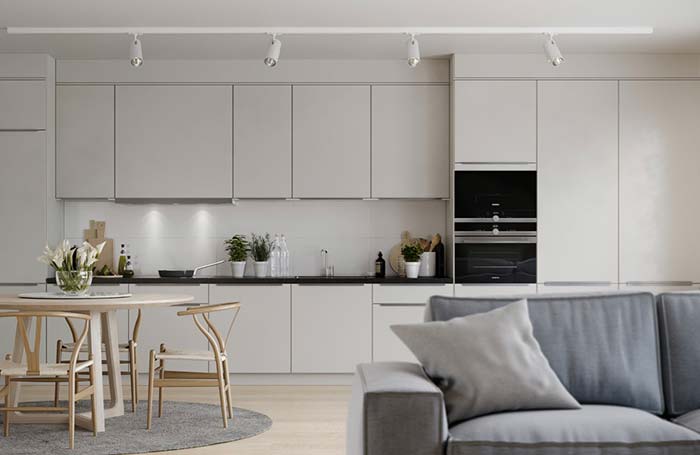
The large wall was fully lined with cabinets, freeing up space for the table.
Image 30 – Kitchen in line with vegetable garden.
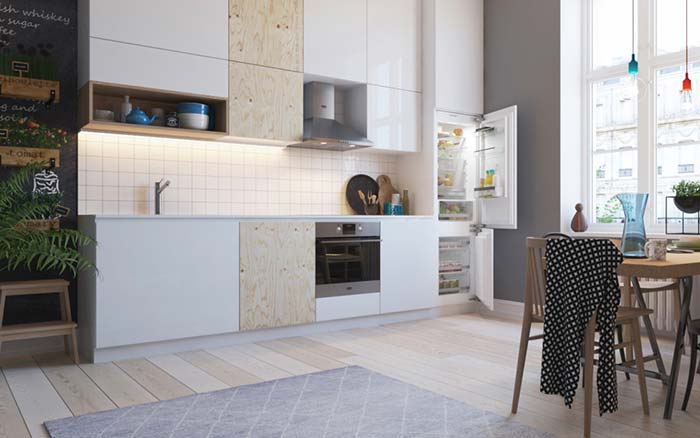
The cabinets of this kitchen follow the height of the wall, making them spacious. The remainder of the wall was used for a small vegetable garden.
Picture 31 – Kitchen in line with service area.
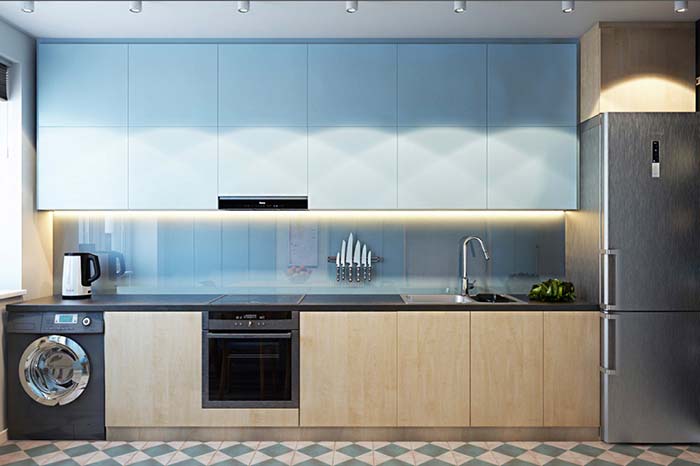
Very common in apartments, this type of project adds kitchen with service area, taking advantage and gaining space. Highlight for indirect lighting.
Fitted kitchen
One of the great advantages of opting for a planned kitchen project is the possibility of leaving the place with your face, respecting your needs.
The planned kitchens satisfy in every way. You can choose the color, material, number of cabinet doors, drawers, size and layout of each piece.
However, despite all the advantages, this type of project is usually much more expensive than a ready-made or modular kitchen.
Be inspired by some planned kitchen models:
Image 32 – Kitchen planned in L.
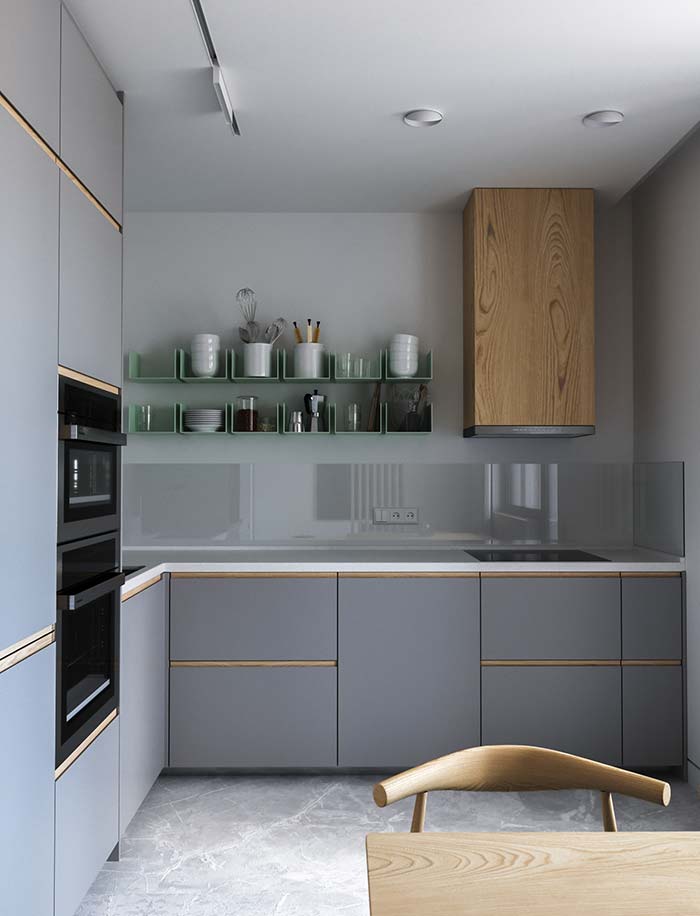
Image 33 – Planned kitchen with separate sink.
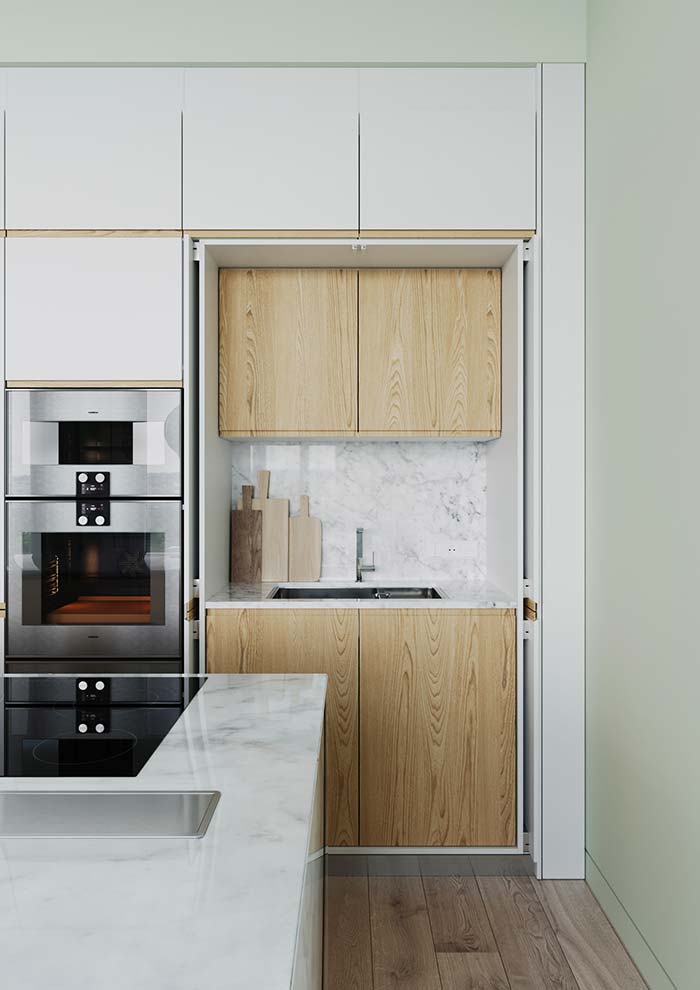
In this model of planned kitchen, a special area was created just for the sink, isolating it from the other elements of the kitchen.
Image 34 – White planned kitchen with black details.
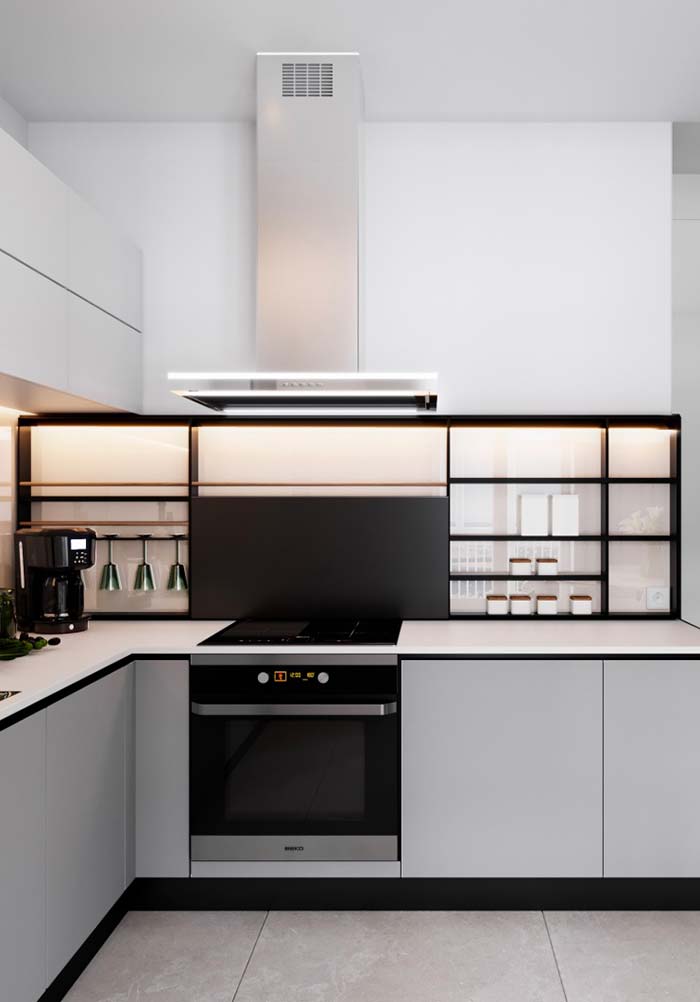
Image 35 – Highlight for the packaging of food and utensils.
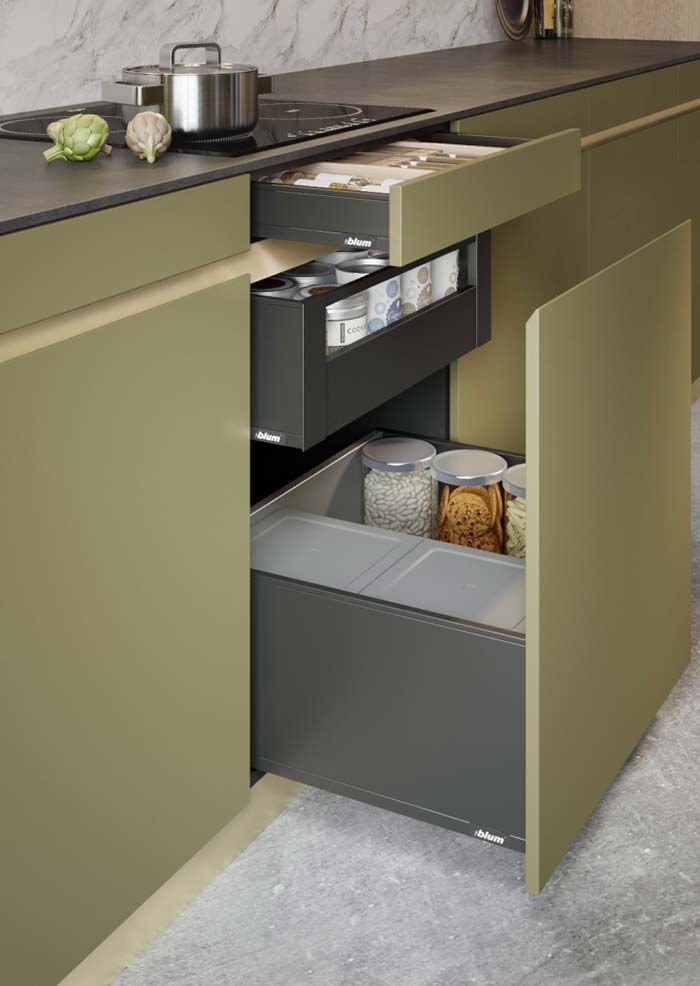
The advantage of planned kitchens is to make the best use of available spaces without giving up design.
Image 36 – Large planned kitchen.
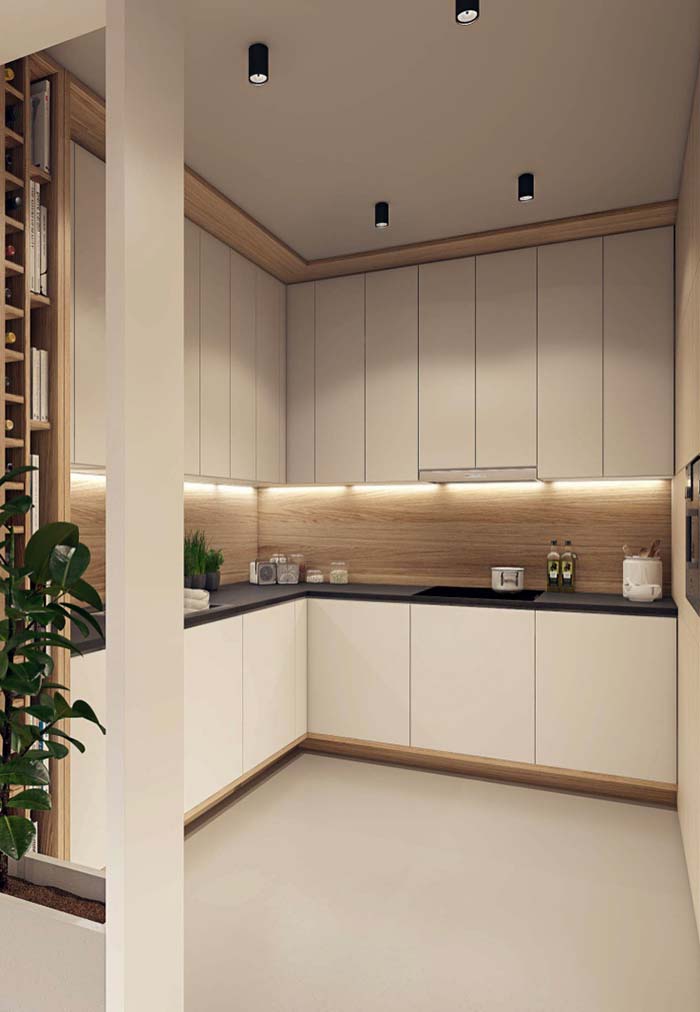
This planned kitchen takes advantage of all the spaces available with cabinets and appliances.
Image 37 – Design and functionality.
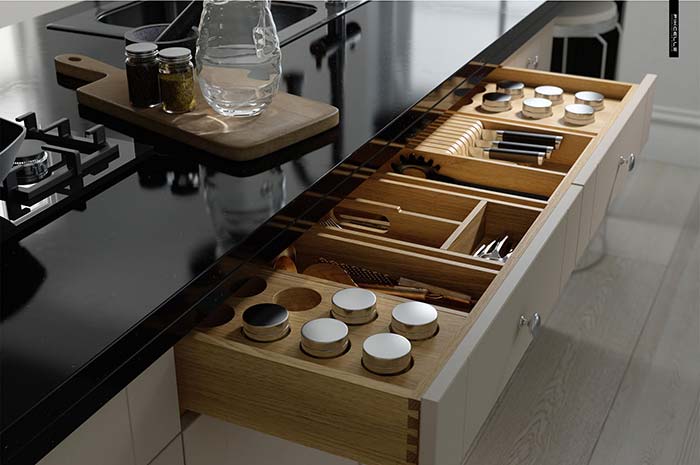
It is not just about design that a planned kitchen lives. Functionality is an indispensable item in a good project. In this model, the drawers accommodate spices, cutlery and utensils independently and practical for use.
Image 38 – Planned kitchen corridor.
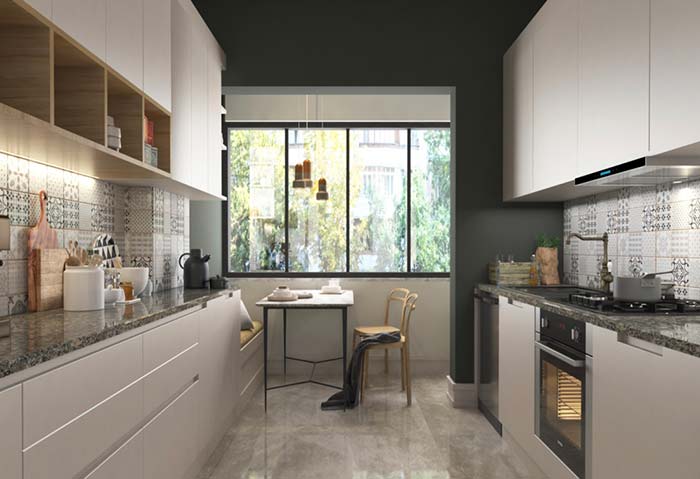
Optimizing the lateral spaces, this planned kitchen enhances the environment with overhead cabinets leaving the corridor free for circulation.
Image 39 – Planned kitchen with island.
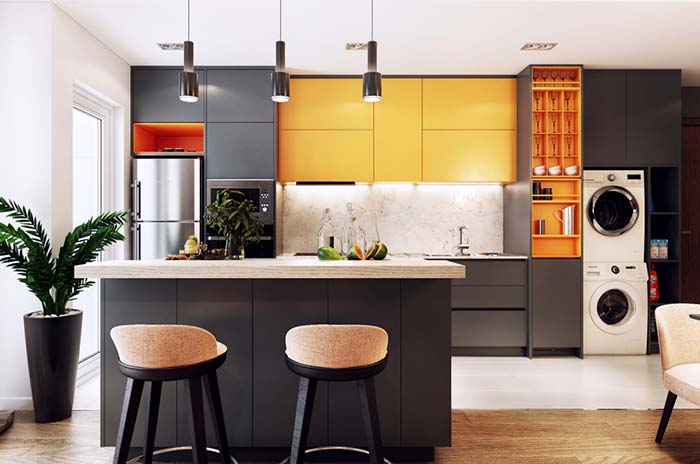
The design of this kitchen includes an island in its central area. The service area, integrated with the kitchen, follows the same design, reinforcing the versatility that the planned furniture has.
Little kitchen
The kitchen is an indispensable environment in any residence. Small or large it needs to be there. But it is not because it lacks space, that the kitchen will stop being beautiful, pleasant and functional.
The great trick of small kitchens is knowing how to make the most of spaces. Valuing supports, shelves and overhead cabinets.
Check out some ideas for setting up a small kitchen:
Image 40 – Blue small kitchen.
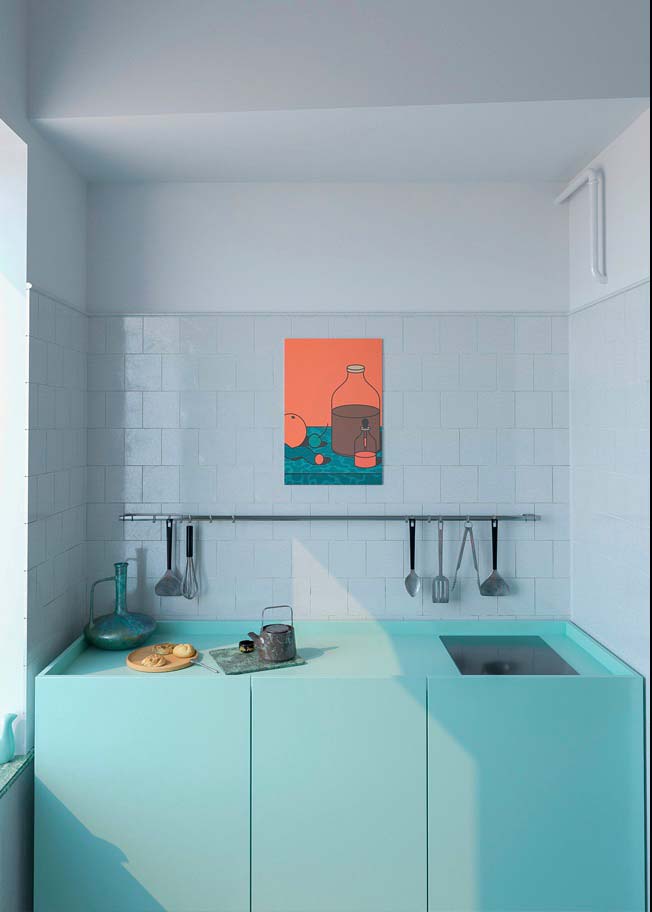
With a single cupboard that integrates the sink, this kitchen, although small, was enhanced by the shade of blue contrasting with the white of the wall.
Image 41 – Small kitchen overhead.
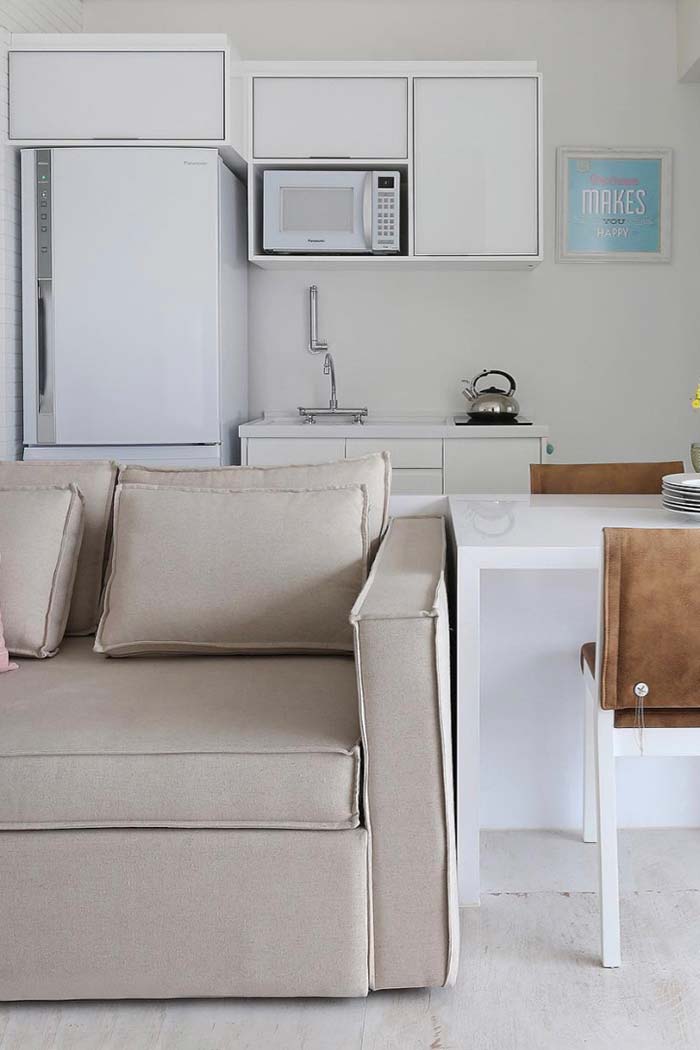
The furniture on the wall organize and store utensils and food. Highlight for the small size sink and cooktop.
Image 42 – Small kitchen in L.
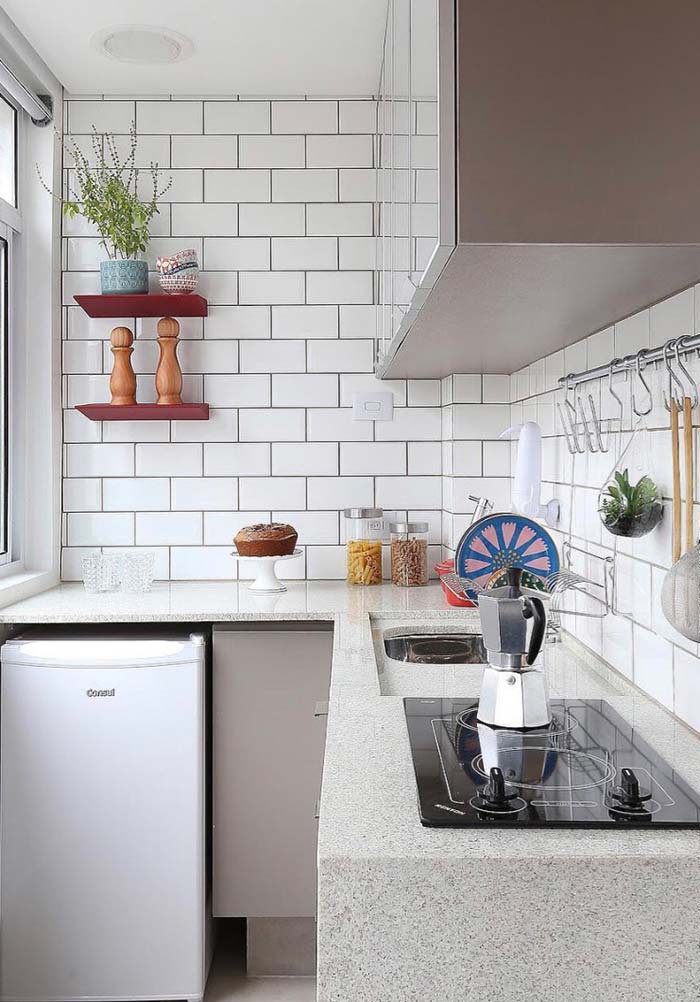
L-shaped, this kitchen takes advantage of its spaces using shelves and supports for utensils. The option to save even more space was to use a minibar.
Image 43 – Small functional kitchen.
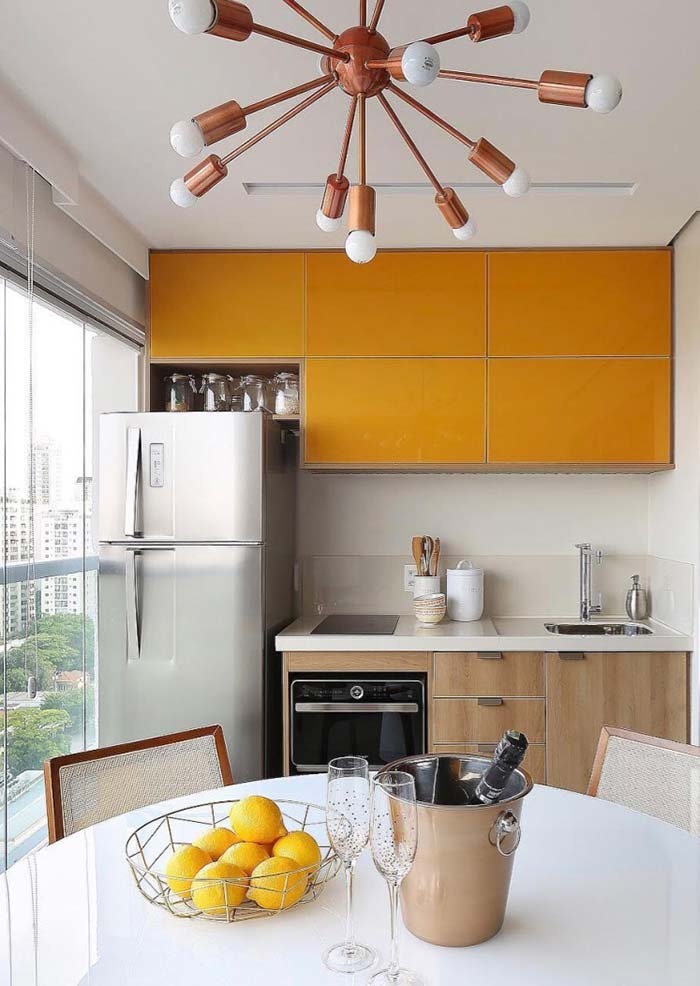
Image 44 – Rustic small kitchen.
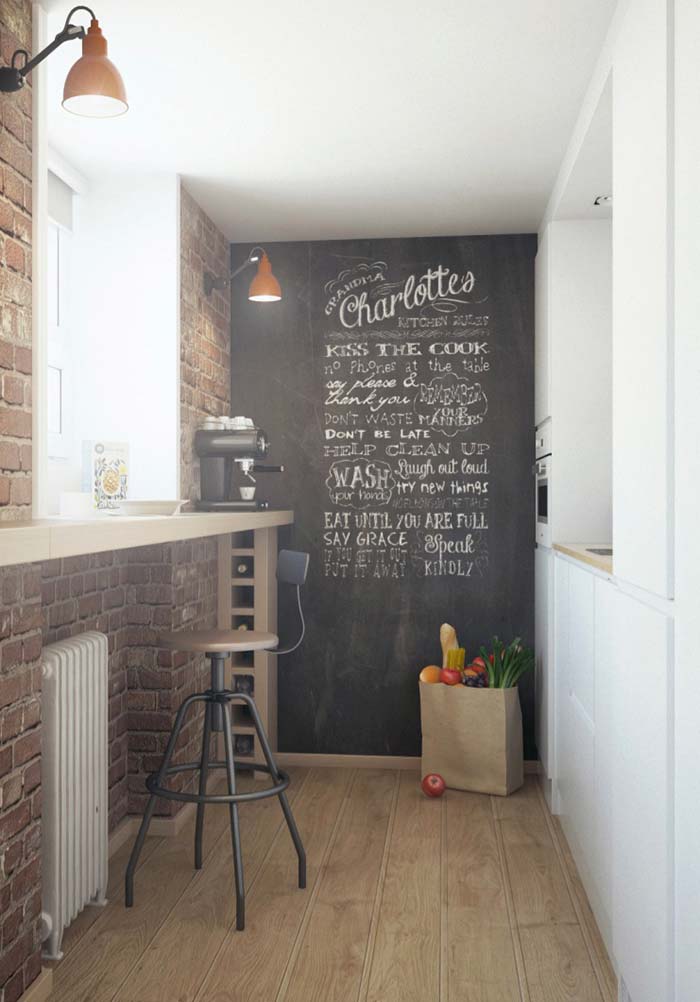
Rustic in appearance, thanks to the bricks, this kitchen has built-in cabinets to take advantage of the space. Highlight for the counter that seats as a table.
Image 45 – Modern small kitchen.
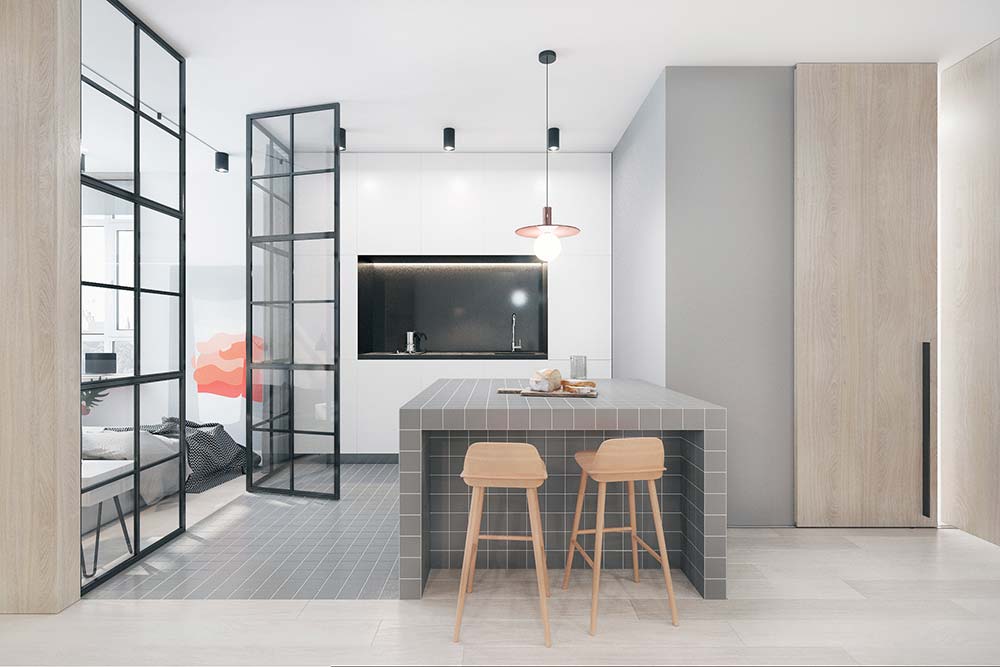
Image 46 – Small but cozy kitchen.
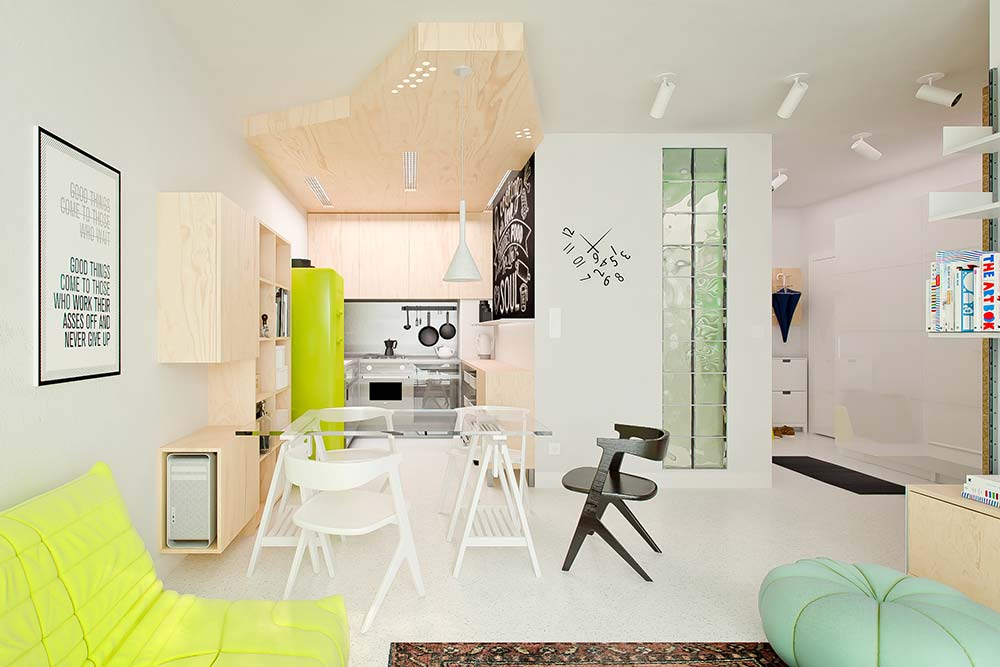
The clean side of this kitchen gains freshness and joy with the citrus tones present in the refrigerator and furniture.
Image 47 – Black small kitchen.
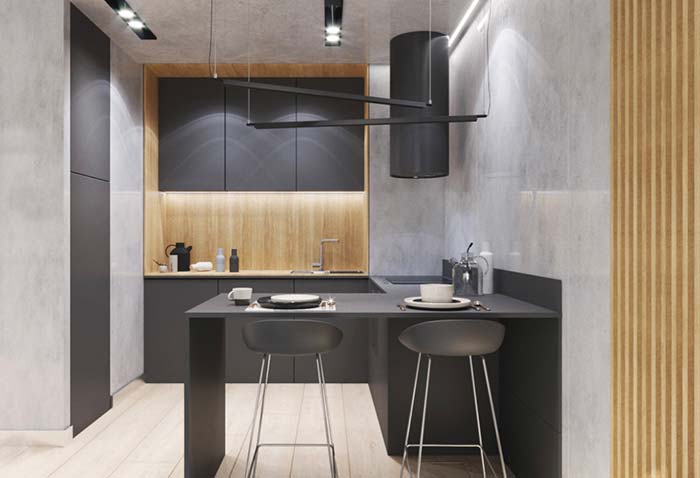
Simple kitchen
A simple kitchen does not necessarily have to be dull. On the contrary, a more minimalist style will appreciate what is essential in a kitchen, without exaggeration.
A simple kitchen can be large or small and to get the decoration right the tip is to invest in pastel colors and more rustic textures, which reinforce the idea of simplicity. Another option is to use and abuse shelves instead of cabinets. They leave the utensils and crockery on display, giving an extra charm in the decoration.
More modern appliances can also result in an interesting contrast to the rest of the environment.
See some models of simple kitchens:
Image 48 – Simple kitchen with shelf.
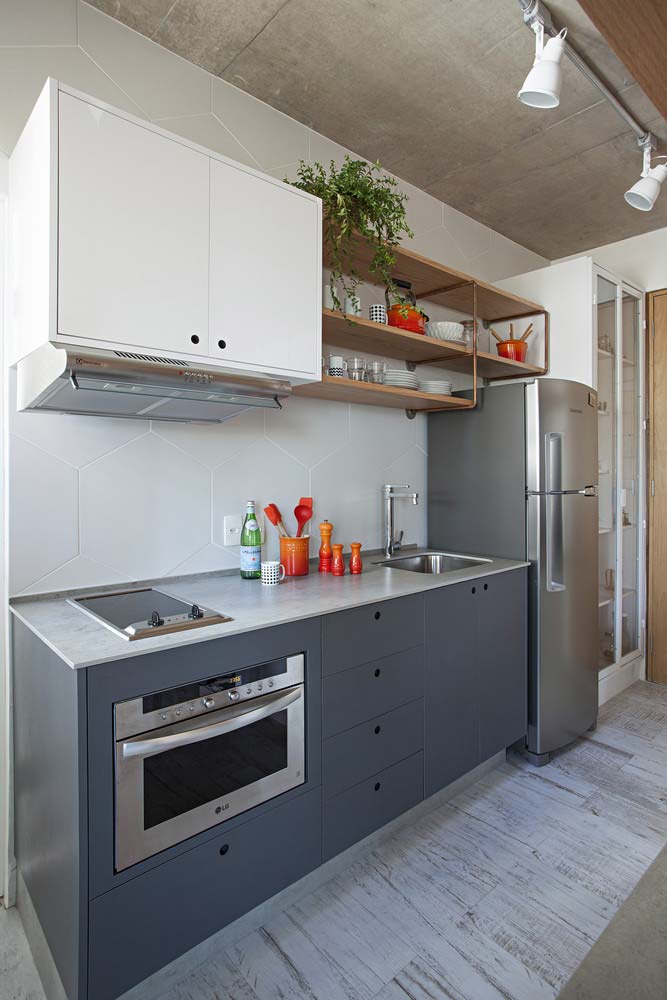
Image 49 – Simple white kitchen.
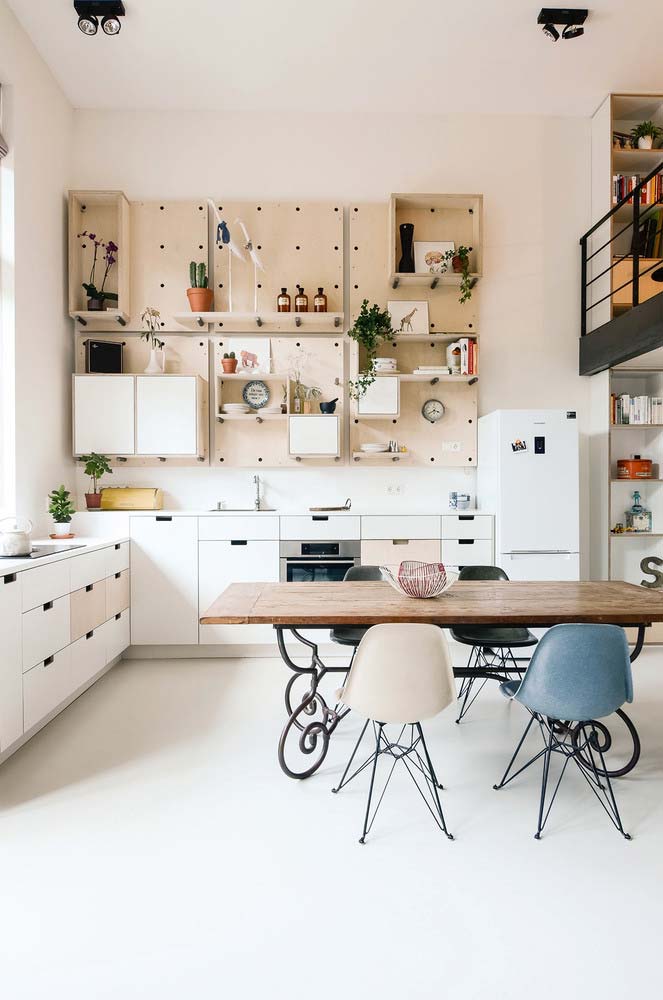
The white of the furniture refers to simplicity, but the details in this project are what make the difference. Note the use of shelves and niches instead of cabinets.
Image 50 – Simple kitchen with pendants.
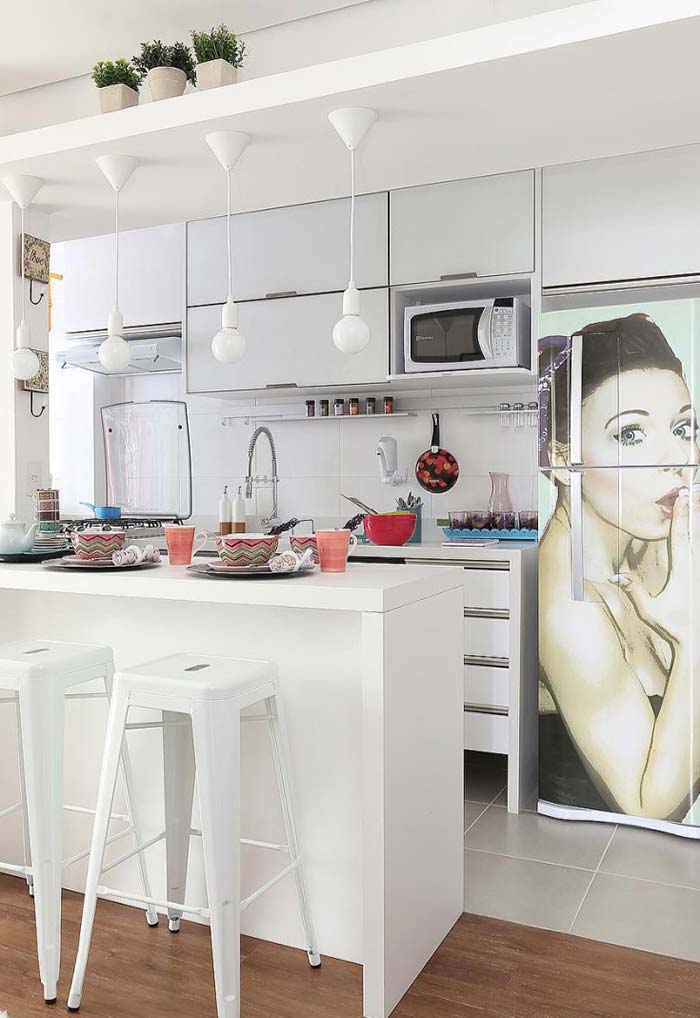
Image 51 – Crate kitchen.
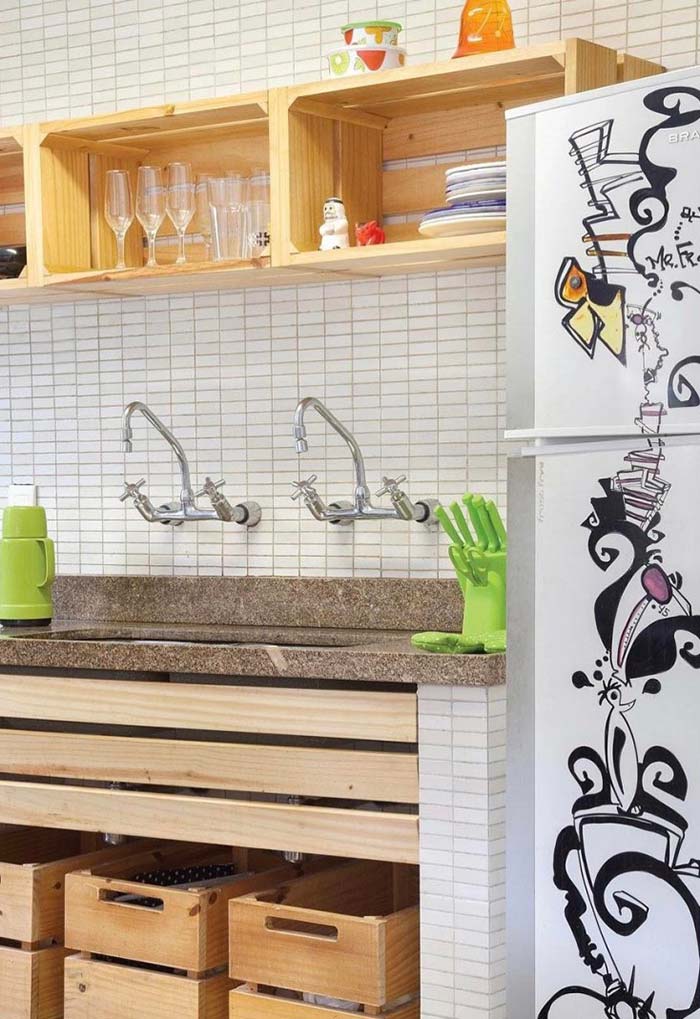
In this project, wooden crates take the place of shelves and cabinets, creating a relaxed and rustic atmosphere.
Image 52 – Simple kitchen in line.
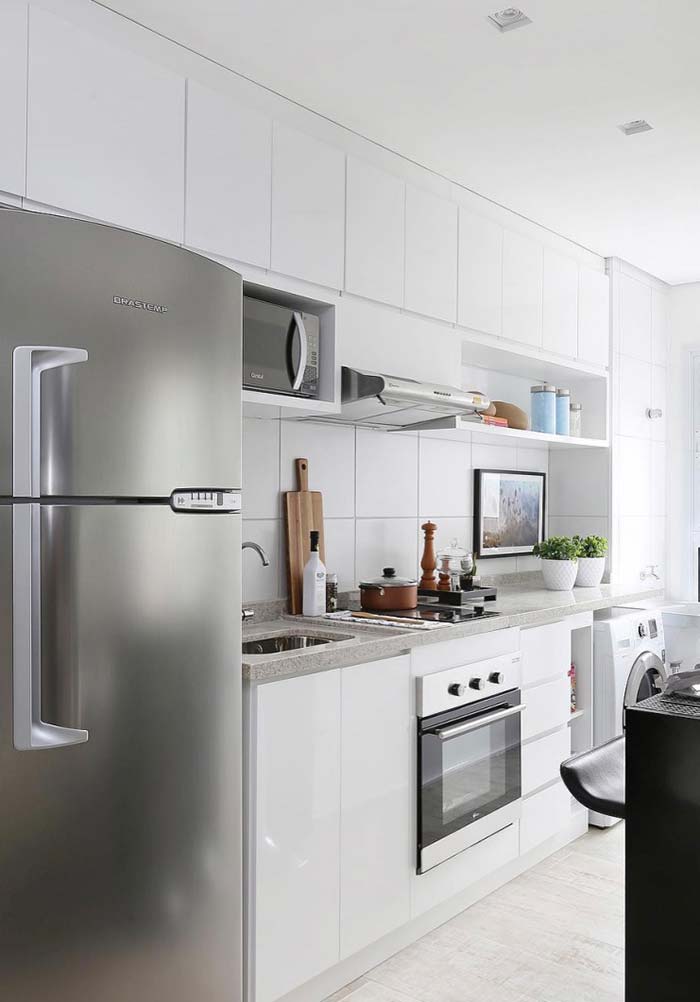
Picture 53 – Simple, young and modern kitchen.
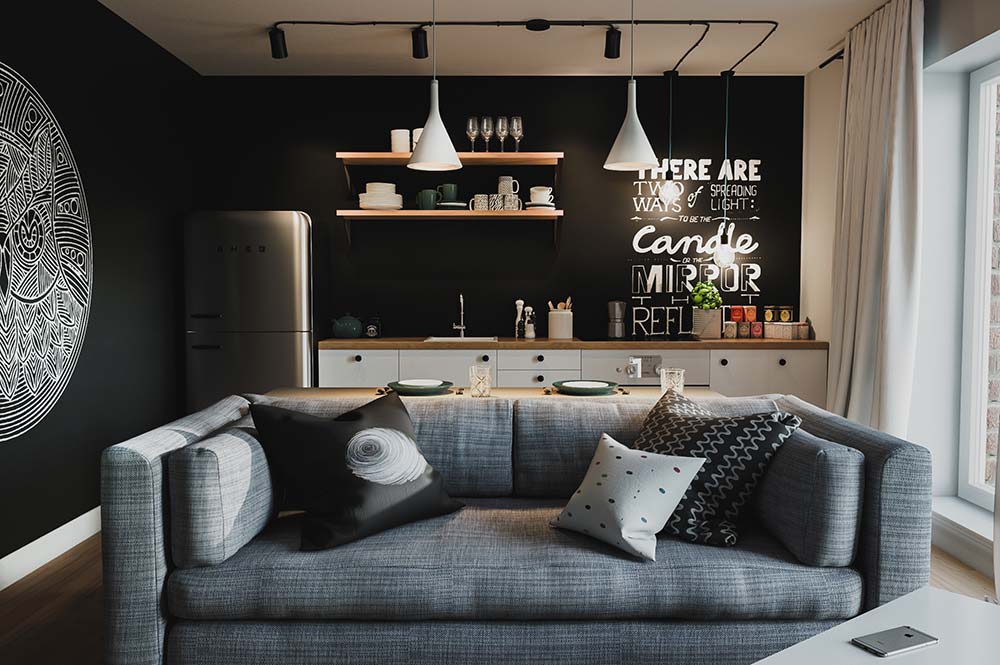
To contrast with the black of the walls and furniture, the option was to use white in the cabinets. The detail of the stickers, pendants and lighting that refers to industrial pipes makes this kitchen young and modern.
Image 54 – Simple kitchen with curtain.
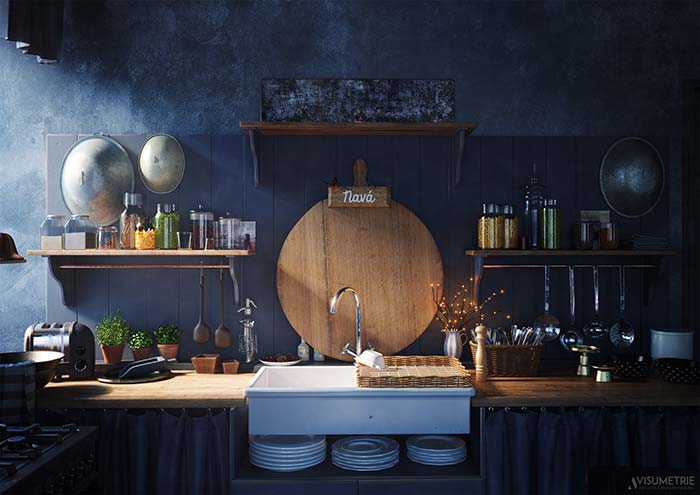
Remembering the grandmothers' house, this kitchen bet on the curtains as a door to the cupboards. The objects displayed on the shelves and above the sink leave everything at hand when it comes to cooking. Highlight for the blue that colors the wall. Simple, functional and cozy.
Image 55 – Simple kitchen in L.
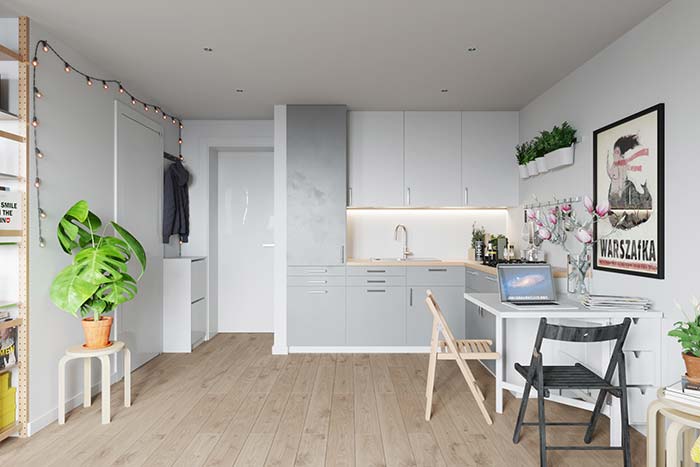
Image 56 – Simple and retro kitchen.
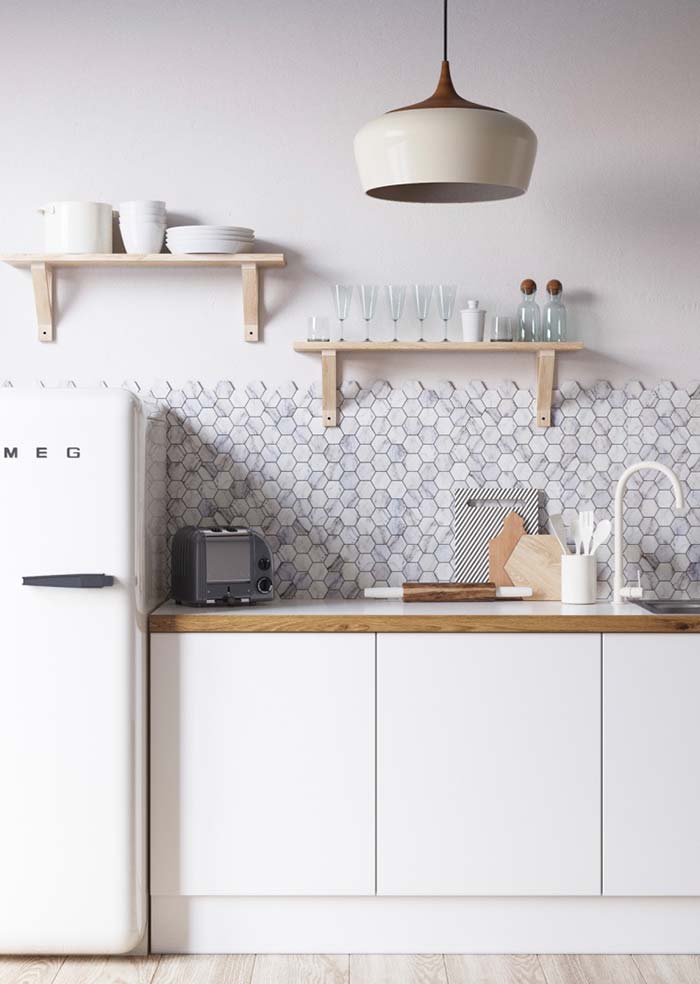
In addition to the simple look, this kitchen has a vintage feel.
Modern kitchen
Of striking visual, little visual information and constant use of horizontal lines are some of the main characteristics that differentiate a modern kitchen from the others. But it is not only in the design that a modern kitchen is recognized. It is also very functional and has the latest technological trends in the market to make life easier for those who use it.
So you will hardly see a stove in such a kitchen. They have long since been replaced by cooktops, for example.
Want to see some models?
Image 57 – Blue modern kitchen.
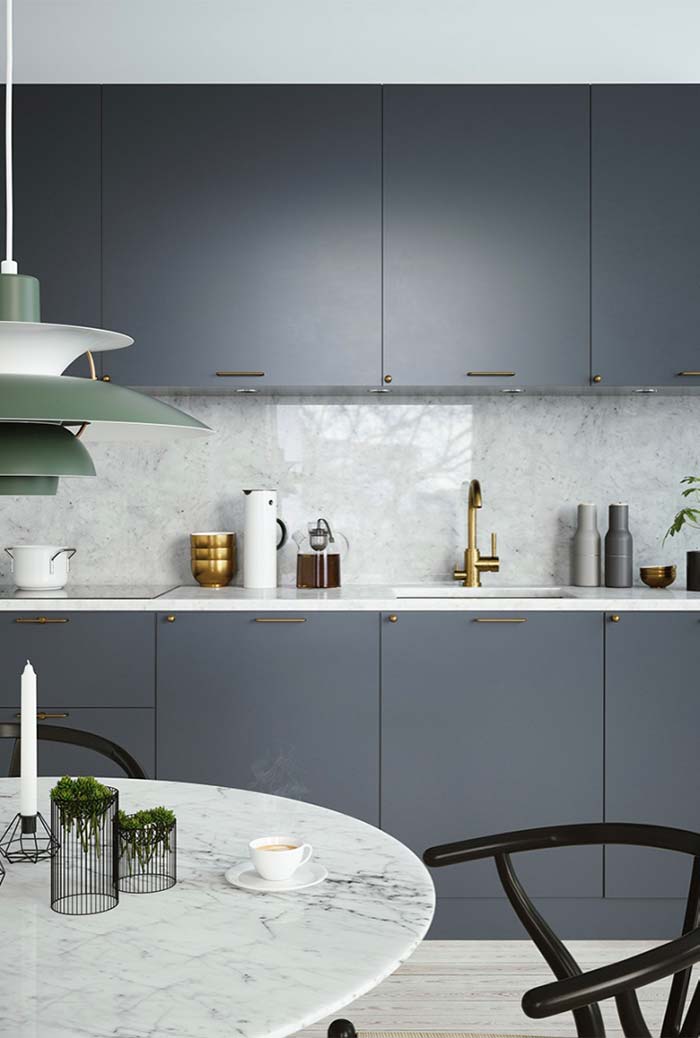
Image 58 – Modern suspended kitchen.
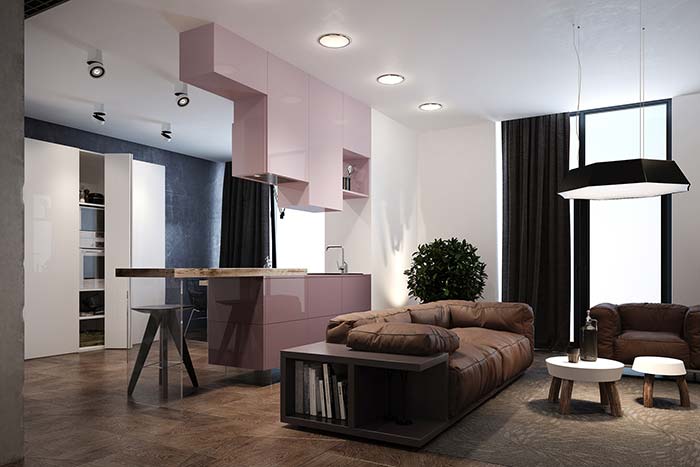
The cabinet suspended from the ceiling and the acrylic as the base of the counter fit
perfectly modern kitchen.
Image 59 – Kitchen of straight lines and sober color.
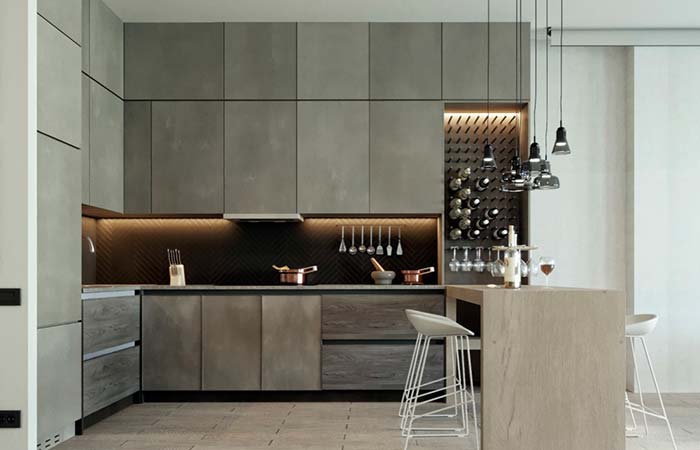
Picture 60 – Modern kitchen with sofa.
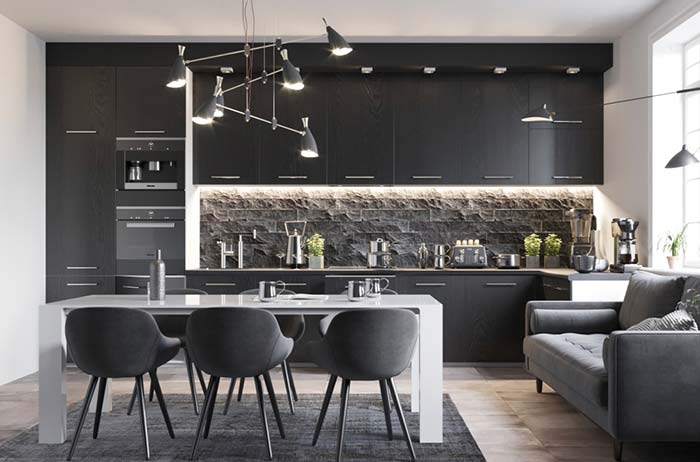
The sobriety of the gray combined with the other elements of the decor make this kitchen project super modern. Highlight for the sofa that integrates the environment in an unusual way.


