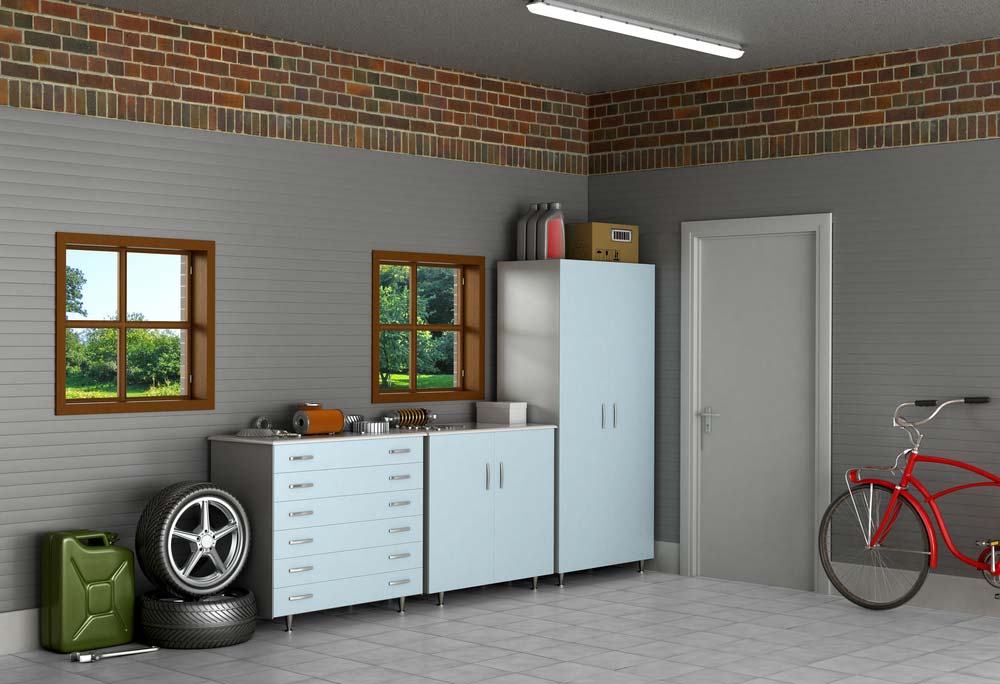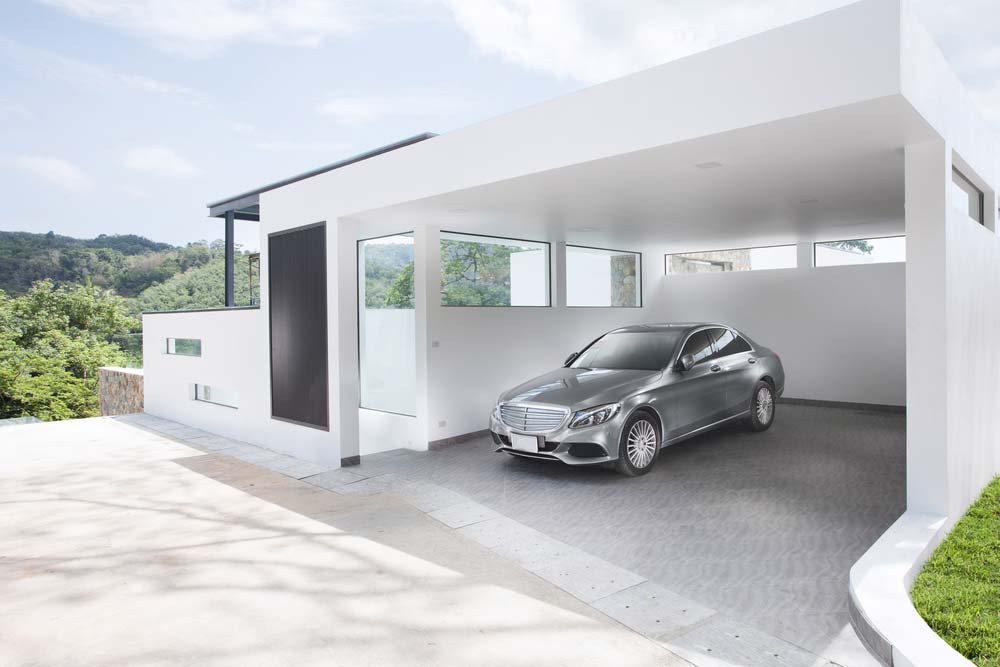Is there an ideal garage size? No doubt! And that size varies depending on the vehicles you own.
To make no mistake, we have listed in today's post all the tips and information so that you can accurately calculate the size of your garage and not go through tightening, literally!
How to Calculate Garage Size: Getting Started
- Measure your car. Automakers usually only indicate the measurements between axles and height. But to build your garage you need to know the size of your car including open mirrors.
- It is also important to measure the height of your car with the trunk open, so you don't run the risk of seeing the trunk door scraping on the roof every time you need to open it in the garage.
- Enjoy and measure your car with the doors open. After all, after parking the car in the garage you will need to get out of there, right?
- With all these measures in hand, start planning the garage. Remember to also leave a passage corridor. It doesn't have to be too wide, enough for a person to pass without squeezes.
- If you want to use the garage to store tools or even to make a small workshop, remember to consider this space when planning.
- There are cars of different models and brands and each one has a different size. So it is always important to consider the possibility of changing your car in the future. It may be that today you have a sports model, because you are single or because you recently married. But what if in the future you have children? You will definitely need a bigger car, like an SUV, for example, in which case the size of the garage will need to be much larger.
- If you have a bicycle, motorcycle and other means of transportation and want to store them in the garage with the car, you will need to measure them too. In the case of bicycles, scooters, skates and skates it is possible to hang them on the wall, saving space. But even in these cases it is important to consider the size so as not to clog the garage.
- The type of gate used for the garage also interferes with the internal space. Tilting gates, for example, project inwards and outwards when they are opened and end up consuming useful area. Automatic gates also need more space for installing engines and opening arms. Remember these details.
- Also check how the maneuver will be done to enter and exit the garage. You may need to make a very sharp turn, in which case it may be interesting to have a slightly larger garage to avoid accidents.
Minimum and maximum car measurements

A popular four-door passenger car has measurements that may vary slightly depending on the manufacturer. But we can consider for this type of vehicle a standard size garage of 3.5 meters wide, for 5 meters long and two meters high, already considering the opening and closing of the doors.
For larger cars, such as SUVs and pick-ups, the ideal is 4 meters wide, 5.5 meters long and 2.5 meters high.
Remember to include in your measurements your motorcycle, bicycle or other vehicle that you want to keep together with the main car.
Simple garage
A simple garage is one designed for just one full-size car, like the one mentioned in the example above.
In this type of garage, only the main vehicle is considered and the size is obtained by measuring the car with the doors open, in addition to the passage corridor.
Even in a simple garage it is essential to analyze the type of gate that will be used, since it can interfere with the useful area of the garage.
Double garage
The double garage, as the name suggests, is one designed for two cars. Don't have two cars? But it may be that one day.
The double garage is also interesting for those days when you are visited, so your guest does not need to leave the car on the street.
And even if you never intend to have another car in your life and don't receive visitors, one thing is certain: there will always be something more to keep in the garage. It can be a motorcycle, a bicycle or even a mini workshop. In such cases, the double garage is the perfect solution.
This garage configuration is the most recommended, especially for those who have a little more space on the ground, after all, it is much more worthwhile to plan something at the beginning of construction than to do a renovation in the future.
The double garage can have two formats: side by side and in a row. The side by side as the name implies, concerns the way the cars will be parked, that is, next to each other. This type of configuration is more practical because it does not require many maneuvers, but, on the other hand, it requires more space on the ground.
The minimum recommended size for a double side-by-side garage is 7 meters wide by 6 meters long, totaling 42 square meters. If you want a space for motorbikes and a mini workshop, consider a double garage with 50 square meters.
The other possible double garage configuration is the one known as “queued”. In this type of garage, cars are parked one behind the other, literally forming a line.
The advantage of this type of garage is that it takes up less space and can be built following the side extension of the house. The disadvantage, however, is that the queued garage will always require maneuvers to remove and park the cars, since one will inevitably always obstruct the other's way.
For a double garage in a row, a project that contemplates about 4 meters wide by 12 meters long is recommended.
The suggested measures, both for the side-by-side garage and the queued garage, are already considering vehicles with doors open.
Triple garage
With a triple garage you have space to park up to three vehicles or two vehicles combined with motorcycles and bicycles.
The triple garage is recommended for large houses and can be configured in a tile or in a row format.
But it is important to take into account that the queued model can be laborious for those families that use all vehicles daily, since the need for maneuvers will be even greater than in the double garage model.
The best option, in this case, is the triple garage side by side. The minimum measure recommended for a triple garage is 12 meters wide by 6 meters long, considering the passage corridor and the opening of the doors.
If you want to use the garage for other purposes, increase the size proportionately.
The minimum recommended height for garages, whether single, double or triple is 2 meters. The height can increase if you have a larger vehicle such as a pick-up or a jeep.
Size of parking space in condominium

For those who live in a closed condominium, the garage is the responsibility of the construction company. It is she who determines the size and configurations of the vacancy, always obeying the rules, norms and laws of the municipality.
The parking spaces in the condominium have standard measures that generally correspond to 2.30 meters wide by 5.50 meters long. For perpendicular spaces, those in which the car is parked at an angle of 90º, the spaces must be 2.30 meters wide and 5 meters long.
According to the Brazilian Civil Code, parking spaces are for the use of tenants and each residence has a vacancy by right that can be fixed or rotating. These spaces can be rented or sold according to the policy of each condominium.
For those who own more than one car, the solution may be to look for a rental spot or even buy a spot.
But never consider the possibility of using a vacancy that is not yours without authorization. The condominium can penalize you according to building rules and civil law.
Condominium condominium parking spaces cannot be used to store objects. The use of these spaces is exclusive for vehicles.
It is also not allowed to park more than one vehicle in the same spot, such as a car and a motorcycle, for example.
Most current condos have their own parking for motorcycles and bicycles, check with the administration beforehand.
Regardless of whether it is a single, double or condominium garage, the important thing is that you can always store your car safely and with maximum functionality and comfort.



