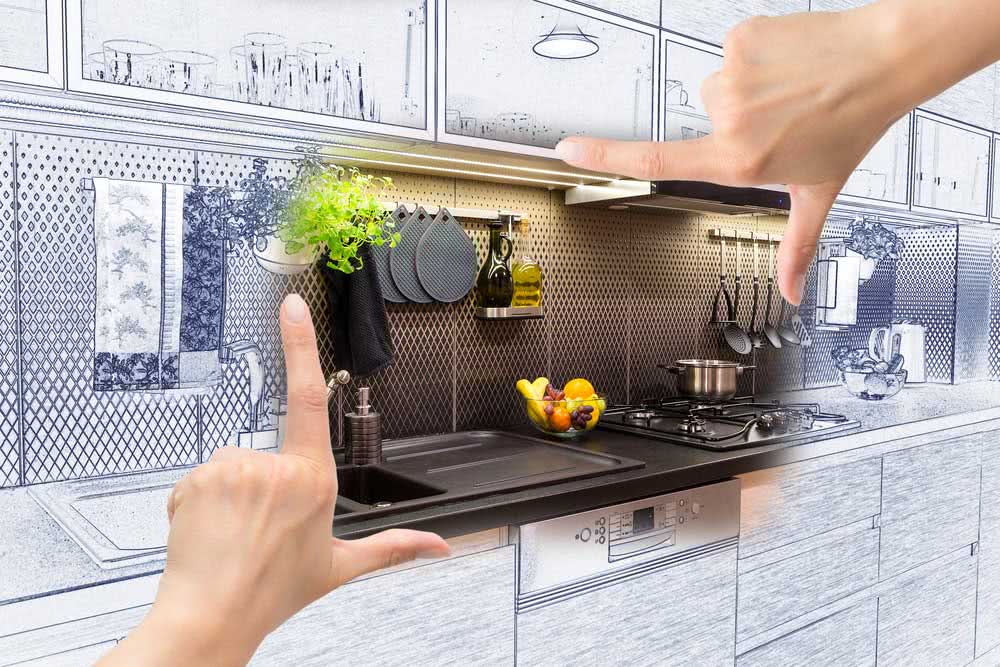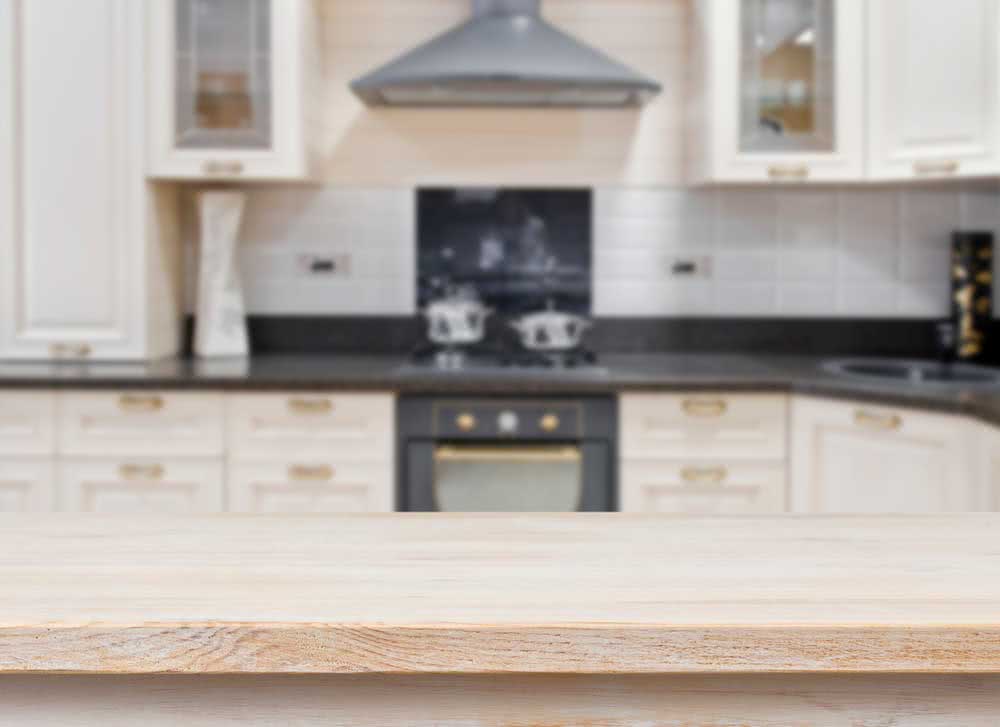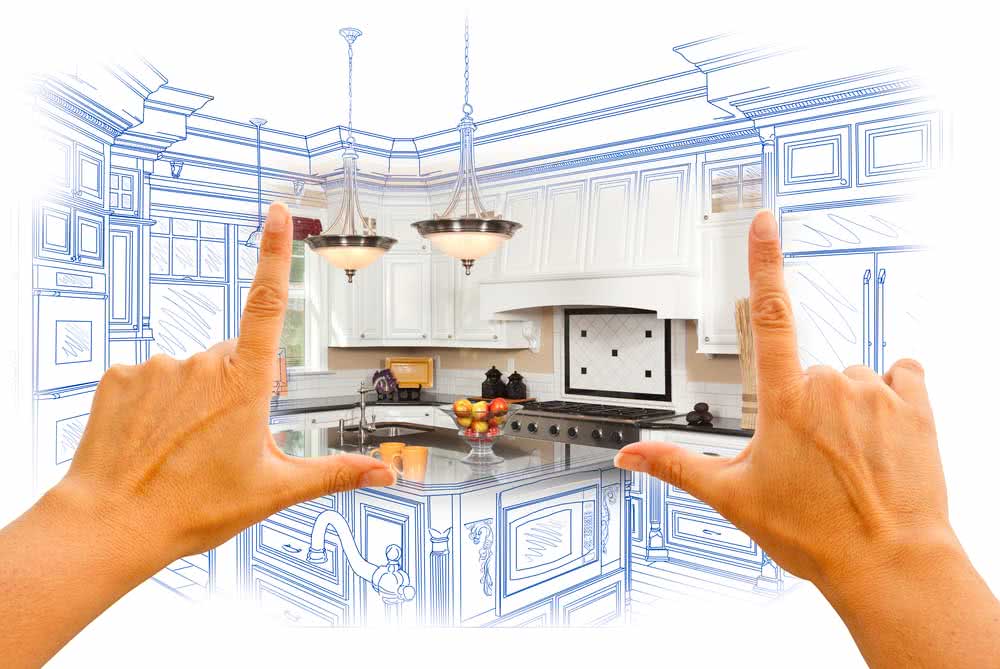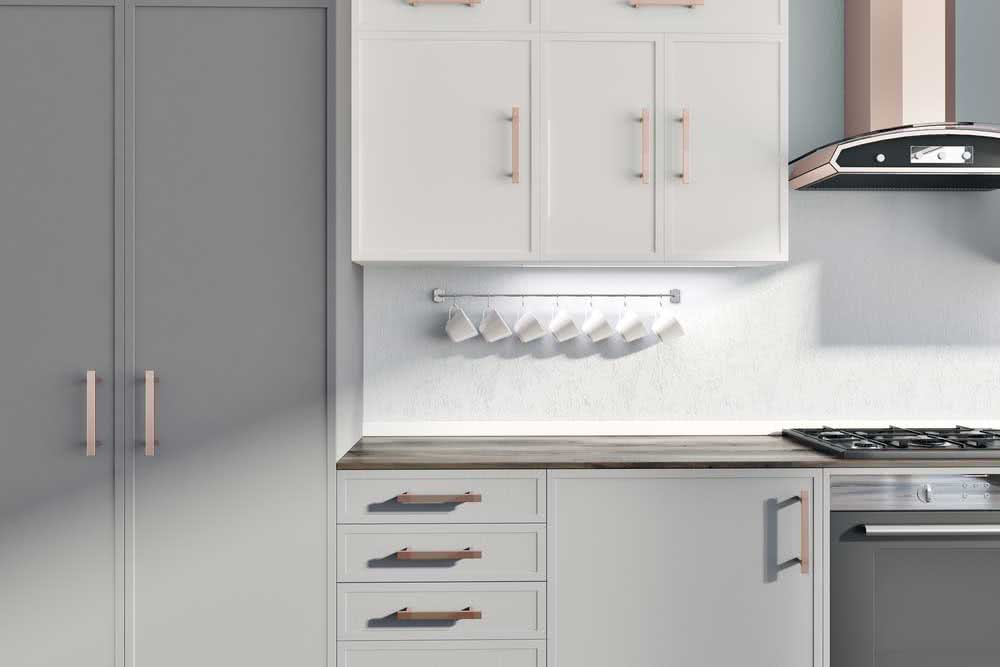Changing floors, painting walls, installing light fixtures, etc., etc., etc. Yeah! The checklist for a kitchen renovation can be long and laborious, but it can also be smooth, fast and efficient.
Everything will depend on how you handle the planning of a work like this. And already know one thing: with the right information, this kitchen remodeling process will be very rewarding.
We here help you with smart tips. Let’s check?
Common kitchen remodeling mistakes

First of all let’s talk about what you shouldn’t do when renovating the kitchen.
Avoiding classic mistakes makes everything easier. So take note of the following tips:
Planning
Do not even try to start a work or renovation (simple as it may be) without good planning.
Taking a chance on this can lead to a loss of time and money, something you most likely do not want, right?
Functionality
A very common mistake in kitchen renovations is to neglect the importance of functionality.
This is because the kitchen is a functional room par excellence, that is, it needs to be organized and thought out so that everything is practical and useful in everyday life.
Functionality implies spaces suitable for mobility within the environment, cabinets that adjust to the available spaces, the correct arrangement of appliances, among other things.
Lighting
Lighting, whether natural or artificial, is very important in the kitchen. Therefore, put this item on the planning list. An error in lighting can compromise both the functionality of the environment and the aesthetics.
The ideal is to prioritize natural light during the day and create a great lighting system for night use, from targeted luminaires and spots, for example.
Tendencies
Following trends in a kitchen makeover can be a shot in the foot, as trends are fleeting and most likely your kitchen will be out of date in a short time.
Therefore, prefer to invest in classic and timeless elements for permanent locations, such as floors, coverings and countertops.
Use trendy colors and other accessories only on items that can be easily replaced, such as kitchen utensils, vases or even lamps.
Storage
When it comes to renovating your kitchen, establish what space you need, both for storing the pantry and organizing crockery, cutlery and other utensils.
It is very common not to plan properly for this aspect of the reform and end up with cabinets that are sometimes too big, sometimes too small.
Sockets
No need to keep the blender on the chair just because you forgot to put a plug on the sink counter.
Don’t make that mistake! The ideal is to map where your appliances will be so that you can establish the necessary energy points.
Stages of kitchen reform

Budget, needs and planning
Any work or renovation needs to start from three essential items: the available budget, the needs of the residents and, finally, the planning that includes these two previous aspects.
We can say that the budget is the flagship of any reform. Without a clear and precise idea of how much you can spend it is very difficult to plan the kitchen of your dreams.
So, first of all, evaluate your budget and see how much you can allocate to this reform.
Then, define priorities and needs. What is priority in your kitchen? The ilumination? The plumbing? The furniture? Have this list handy before you start planning.
Then it is also important to define the needs of the residents. Assess whether the kitchen has the necessary measures to meet the demands of the house, whether the cabinets are sufficient, among other aspects.
And if you want to expand the kitchen by integrating with the living and dining room, for example, this is the time.
Structure
After analyzing everything the time has come to understand the structure that surrounds the kitchen.
Before any intervention, it is essential to know where the support beams are, the water and light networks and the material with which the ceiling was made (lining, stucco or slab, for example).
When in doubt, look for an architect or engineer. And never, at any time, break down walls before knowing the structure.
Total or partial retirement
Complementing the above idea, it is also important that you define whether the kitchen renovation will be total, that is, it will involve the exchange and maintenance of the entire hydraulic and electrical network, floors, coverings, cabinets and benches, or, only partially , with slight modifications, such as painting or replacing cabinets.
Hydraulic and electrical
In some cases it may be necessary to change the entire hydraulic and electrical network in the kitchen, especially in the case of older buildings.
Another factor that may imply in this type of reform is the change of place of the sink counter and the points of light, for example.
If this change is necessary, you should already know that it will enter the first stage of the reform schedule.
Floors and coverings
Next comes the renovation of floors and coverings. Nowadays the preference is for the use of more practical and modern floors, such as porcelain tiles.
On the walls, the coating is no longer used in the total area to be applied only in the region on the sink countertop, which gives the kitchen a more clean and modern look.
Furniture
Talking about the kitchen without talking about planned furniture is practically impossible. This is because this type of furniture can adapt perfectly to the space, making it much more functional.
However, if your intention is to save money, invest in the renovation of existing furniture. A good idea, for example, is to use vinyl adhesive on the doors to change the color. Another option is to change the handles, choosing more modern models.
In any case, if you have extra granola it is very worthwhile to invest in a piece of furniture designed for the kitchen, especially if it is small.
Stand
Finally, but still essential, is the kitchen counter. It is where food is prepared and meals are served.
The most common countertop models are granite and marble, however, today it is still possible to opt for more modern and efficient materials such as Silestone.
And for those who do not give up a classic and timeless look, wood is a great choice, it is only important to note that the material deteriorates easily if maintenance is not carried out frequently.
How to renovate kitchen with little money

Low budget is no excuse to stop remodeling the kitchen. On the contrary, it is more than possible to renovate a kitchen with little money.
For this, check out the tips:
Floor to floor
A great way to renovate the kitchen with little money is to invest in floor to floor.
Here, the idea is to keep the original floor and lay the new floor on it. Currently there are mortars suitable for this type of installation. However, it is necessary to pay attention to the doors, since the increase in the level of the floor can hinder the opening and closing.
Painting in place of coating
And what do you think of painting the walls and coverings instead of changing everything? This is an idea that has been very successful today and is worth considering when the idea is to renovate the kitchen at a low cost.
Shelves and niches
The tip here is to invest in shelves and niches instead of overhead cabinets. In addition to being a much cheaper solution, both the shelves and the niches are super suitable for small spaces and still bring a touch of modernity to the environment.
Small kitchen makeover

The reality of many homes today is the small kitchen. And for such a reform, there is no other option but good planning.
The first tip is to bet on an American kitchen, if the house plan does not yet include this format.
The American kitchen helps to physically and visually enlarge the kitchen space, in addition to being more comfortable and cozy.
Another good tip for remodeling a small kitchen is to bet on light colors, both for floors and coverings, as for furniture.
The use of glass and mirrors also contributes to the feeling of space and depth.
Renovation of old kitchen
But if your kitchen is old, then the planning of the renovation should start very differently. Here, you have two options: the first is to invest in a large, more complex and structural work, replacing pipes and electrical wires and, at the same time, counting even the collapse of walls.
Another option is to maintain the look of the old kitchen and go for a more basic renovation, changing only the color of the coverings from a painting and replacing furniture and countertops.
Everything will depend on your need and your budget.
Kitchen remodeling in rented house
Who said that a rented kitchen can’t have your face? Yes you can! But for this it is important to plan the renovation from points that do not interfere with the structure of the property.
So, prefer paintings over changing linings, install shelves and stick cabinets. All this already guarantees a touch of personality to the environment without the need for major interventions.
How much does it cost to renovate the kitchen?
The question that does not want to remain silent: after all how much does it cost to renovate the kitchen? The answer is: it depends.
Yes, it depends a lot on the type of reform you intend to do: total or partial. It also depends on the materials you choose for the renovation, for example, a Silestone countertop can cost up to three times more than a granite countertop.
But just to give you an idea, a complete kitchen renovation (hydraulic, electrical, flooring, cladding, furniture and countertops) can cost up to R $ 25,000, with R $ 13,000 being the minimum amount you will likely invest .
Ready to start the kitchen makeover?



