Lowering the ceiling with plaster is an increasingly used trick. The plaster lowering allows the room to be more cozy, welcoming and aesthetically more beautiful.
The technique is also very useful in cases where the right foot is very high or, when there are exposed beams or pipes. In this case, the lowering of the ceiling helps to hide the imperfections and keep everything in order with a flawless look. The plaster lowering is still useful to hide curtain rods and blinds.
However, one of the main advantages of the lowered ceiling is the variety of possible lighting designs. With the plaster lowering, it is possible to embed indirect light points, through the crown molding, create light tears and “wall wash” effects, which can be translated as “light bath on the wall”. And, in fact, that’s right. This type of installation allows the light to be directed along the entire length of the wall, bathing it in light and enhancing architectural details, textures and colors, in addition to adding volume to the wall.
The plaster still gives a finish of high aesthetic value thanks to its smooth and homogeneous appearance, ideal for making the most modern, clean and elegant projects. In more modern designs, instead of the traditional frame, what is used today is tabica, a finish for the ceiling that maintains a small distance between the ceiling and the wall.
However, if you prefer a more rustic, classic finish or with a retro feel, the option is to leave the straight lines aside and use frames and curved details.
60 plaster lowering models to inspire you
Check out an incredible selection of plaster lowering photos and many tips on how to apply the technique in your home below:
Picture 1 – Recessed plaster ceiling in the bathroom.
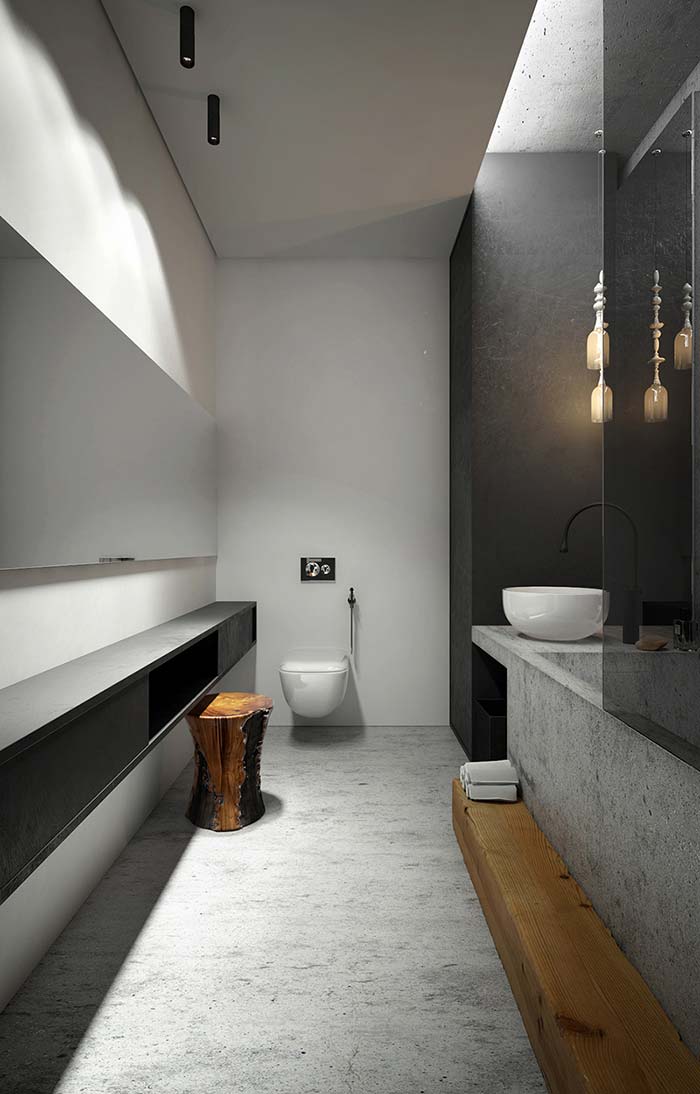
The small bathroom became more cozy and intimate with the plaster ceiling lowered. The straight and well-marked lines reveal the modern style of the environment
Image 2 – Kitchen with plaster lowering.
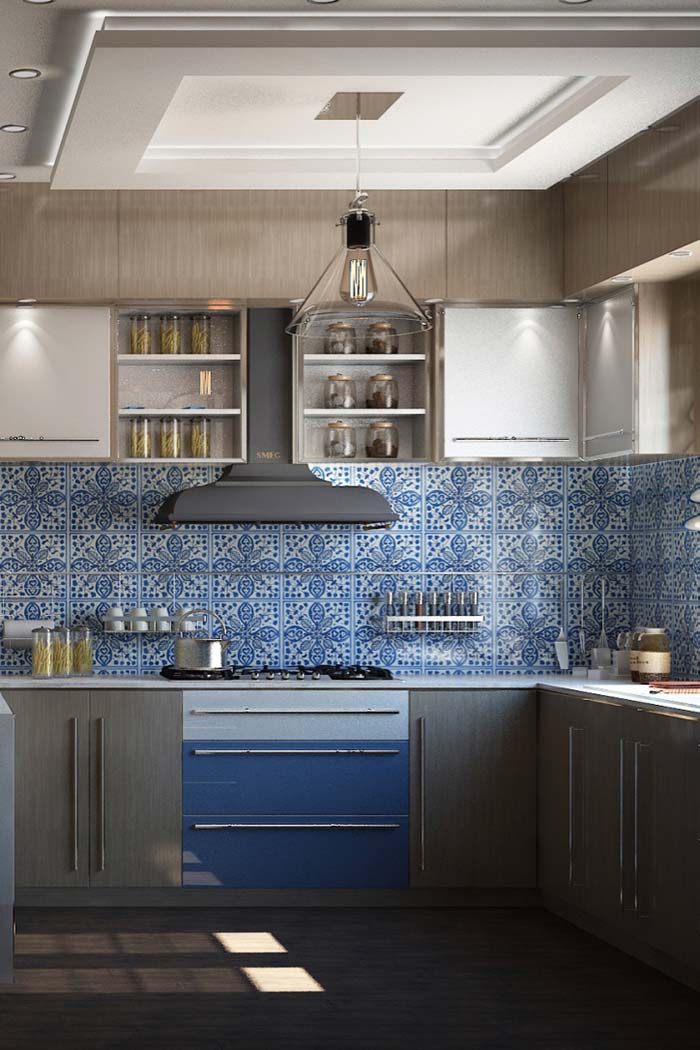
This kitchen has a lowered ceiling with built-in lighting. The side spots make the environment even more cozy
Picture 3 – Bathroom with lowered ceiling and tear of light over the mirror.
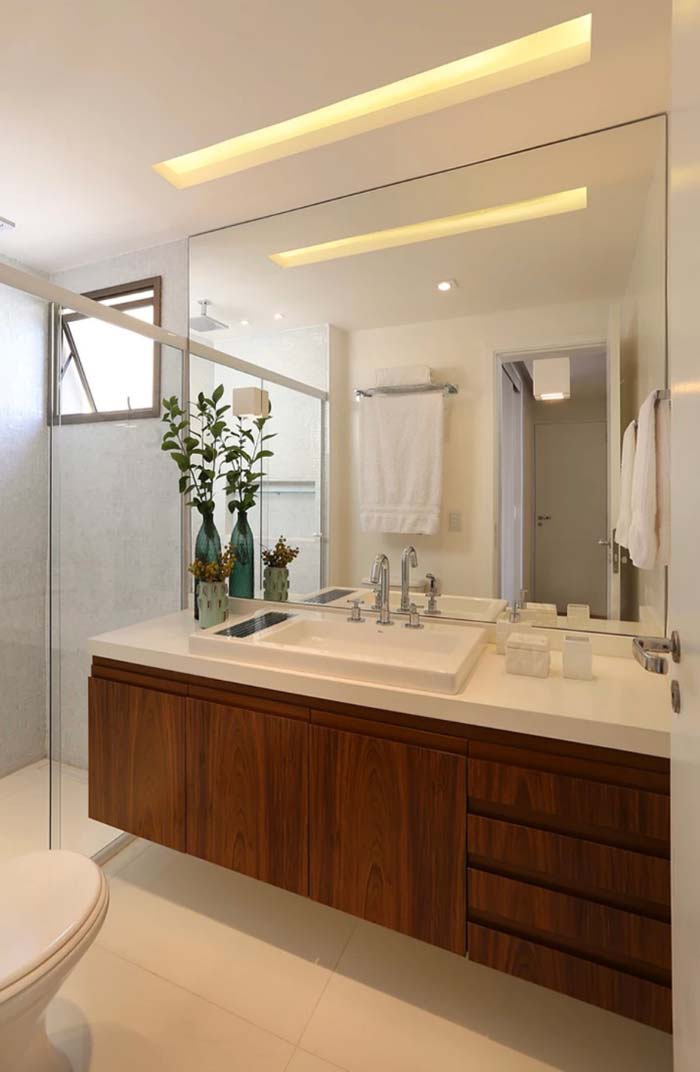
Image 4 – Recessed lighting in the lowered plaster ceiling.
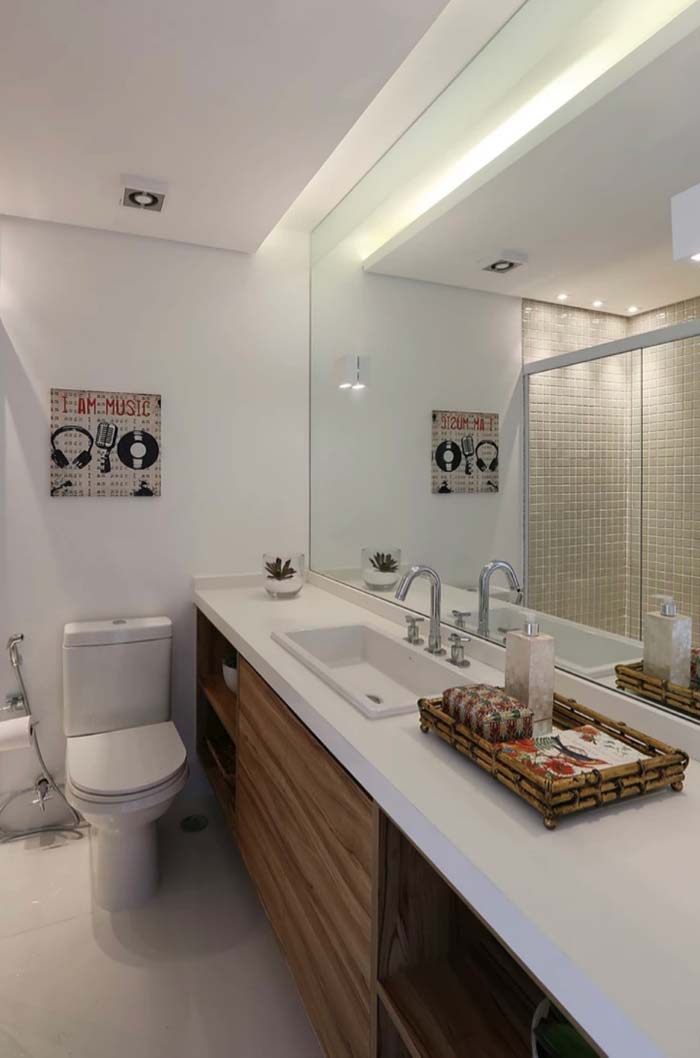
The recessed lighting of this lowered ceiling reflects in the mirror, stretching the environment and making it more illuminated.
Picture 5 – Recessed plaster ceiling with tabica
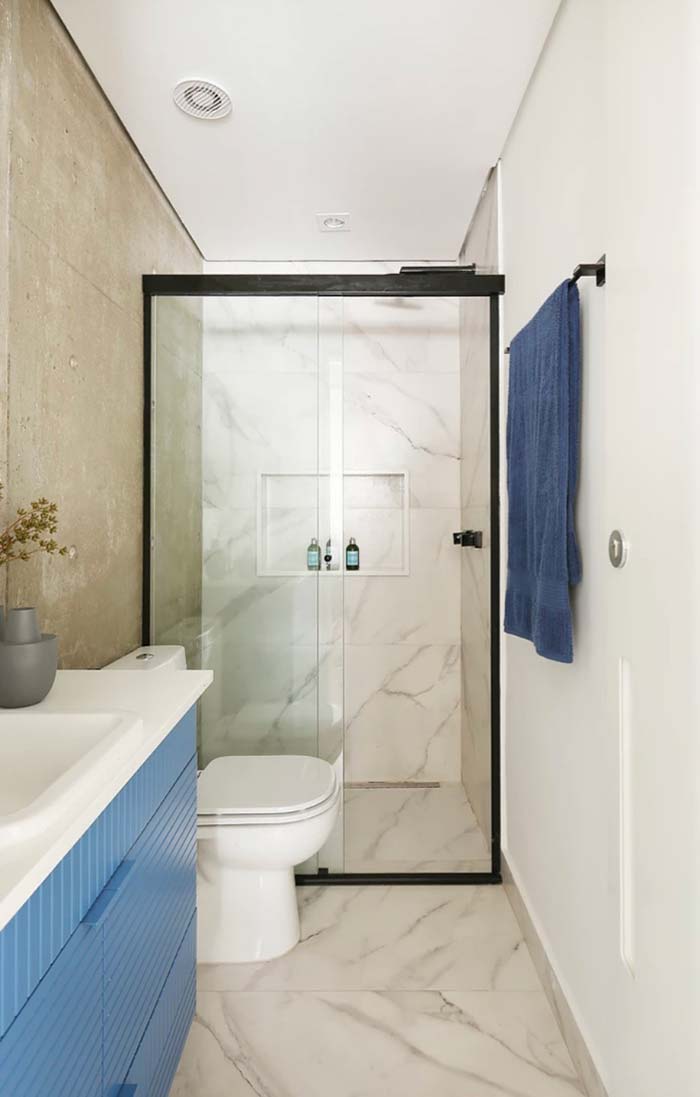
Picture 6 – Plaster lowering: they go between the ceiling and the wall, giving modernity to the environment
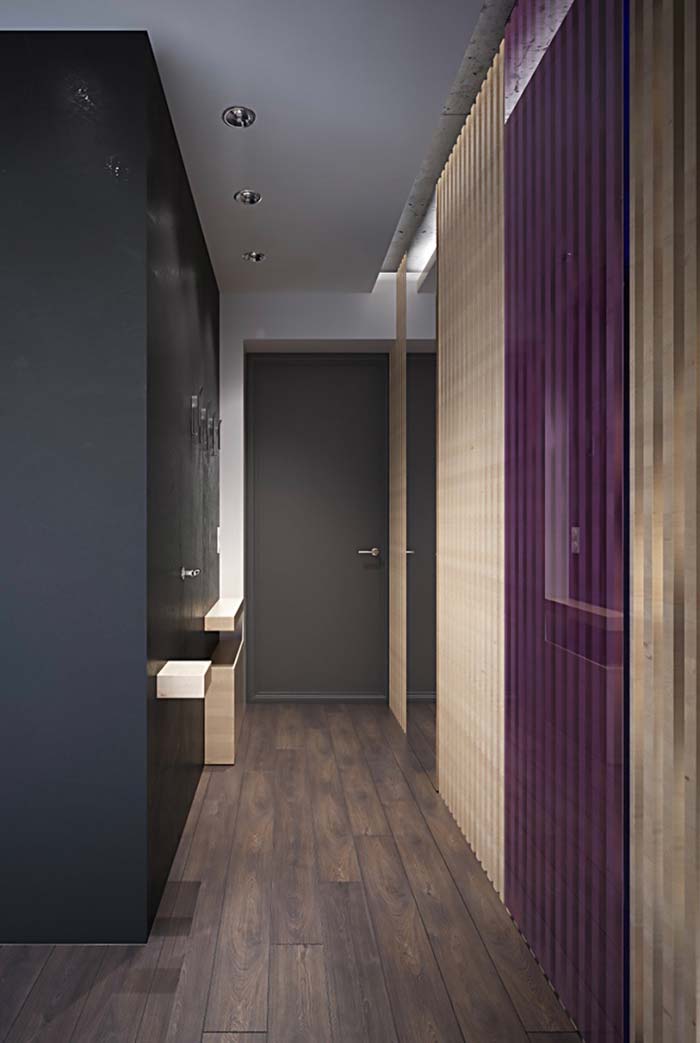
In this project, the wider opening reveals the rustic cement of the slab, however, the atmosphere does not neglect the elegance. On the contrary, the effect brought a touch of modernity to the place
Picture 7 – Plaster lowering: lowered ceiling with pendant lamp for the home office.
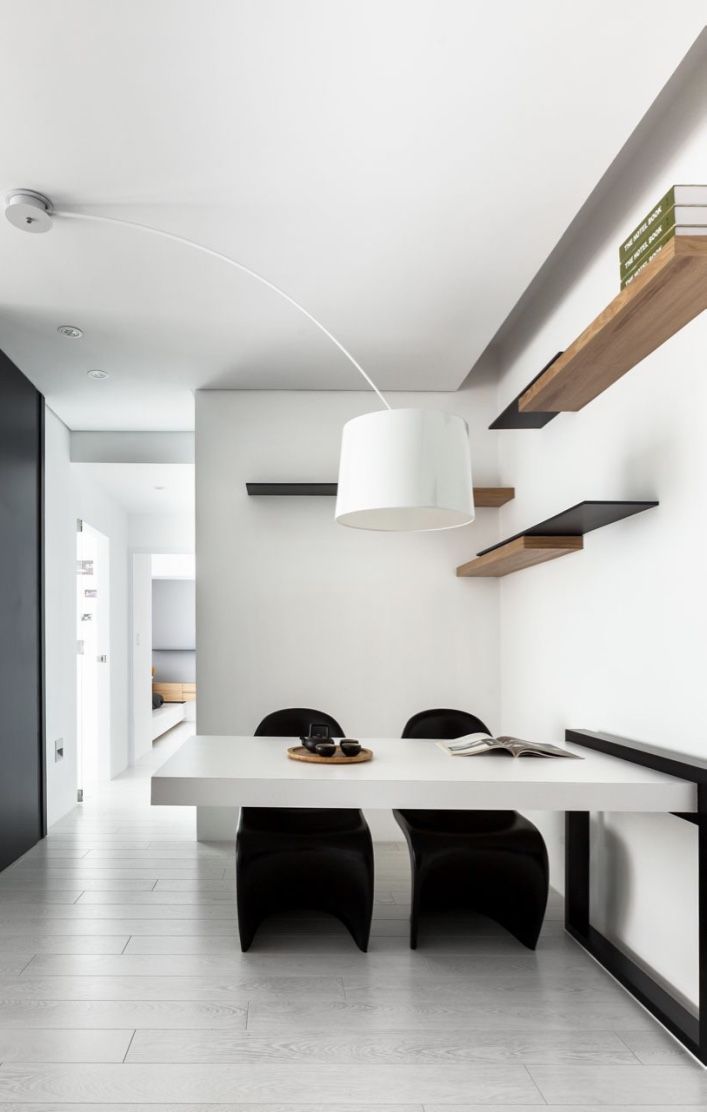
Image 8 – Yellowish light and lowered ceiling.
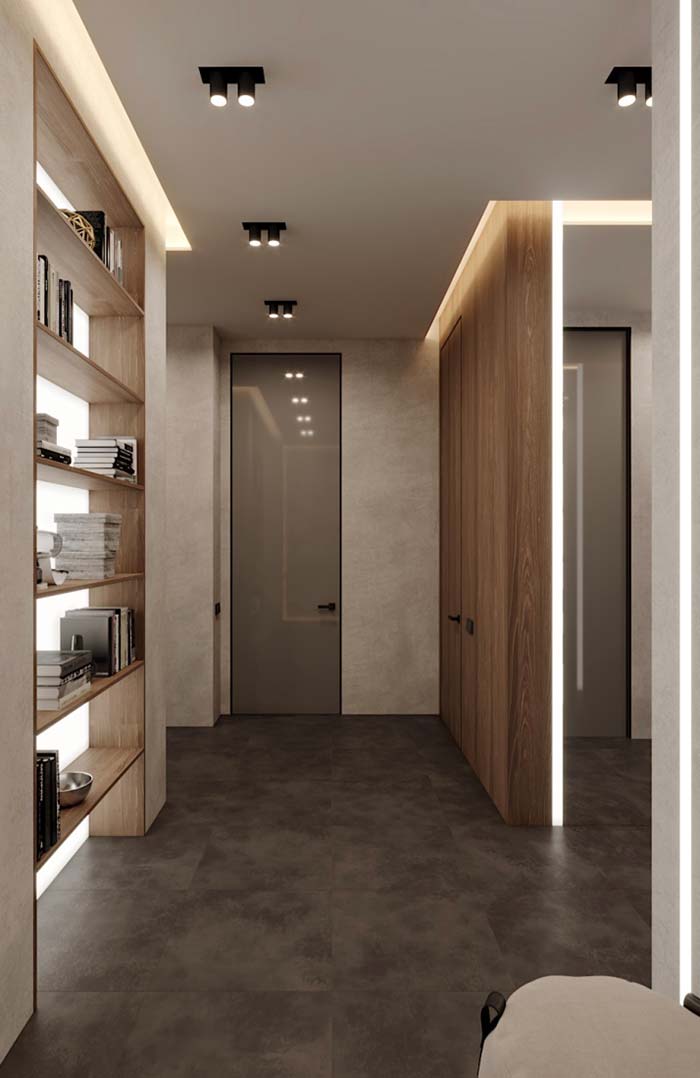
The pair formed by yellowish light and lowered ceiling is perfect to give style and elegance to the environments
Image 9 – Plaster lowering: large rooms are even more valued with a lowered ceiling.
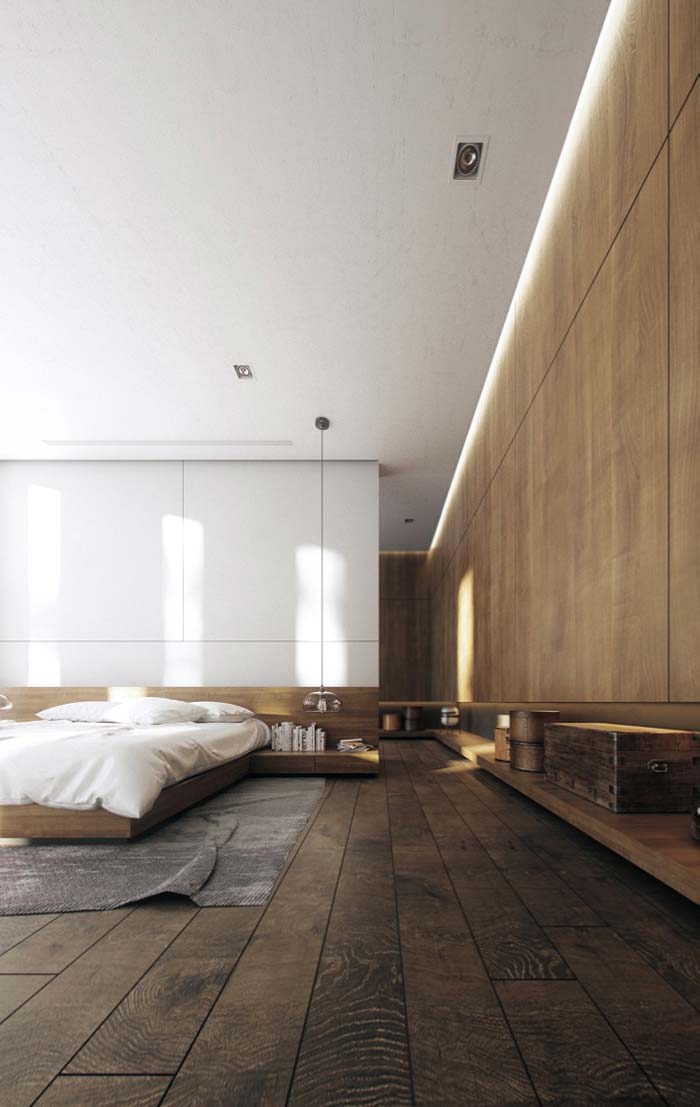
Picture 10 – Plaster lowering: built-in lighting for a cozy room.
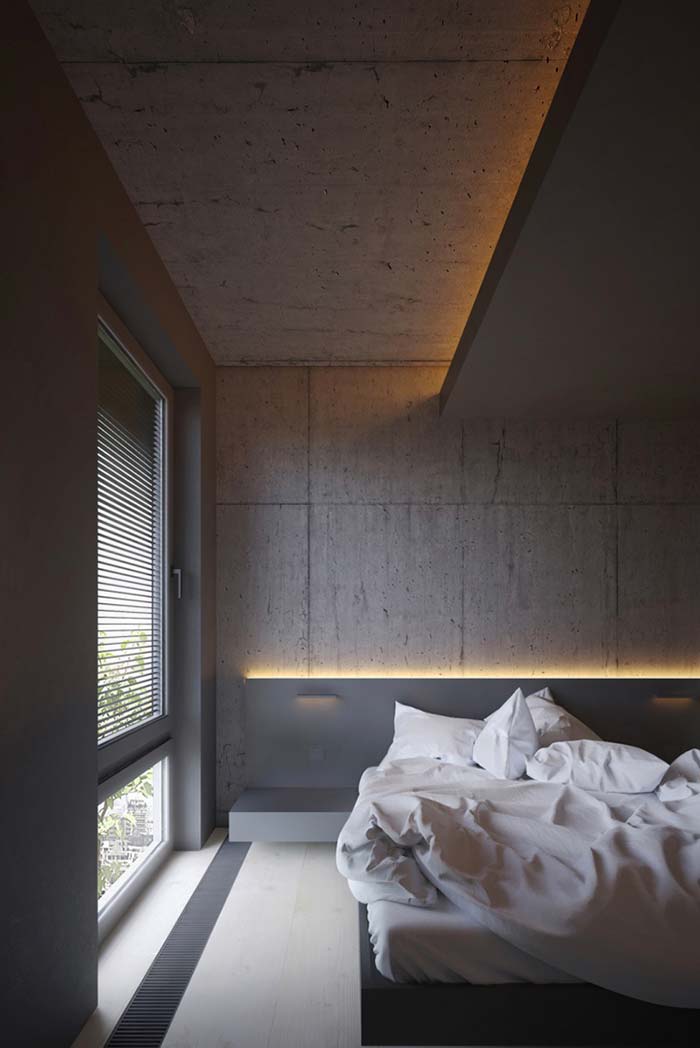
The coldness of the burnt cement wall and the dark gray ceiling could not resist the warm and intimate effect of the recessed lighting. The yellowish light is also present on the panel behind the bed
Image 11 – Modern kitchen with plaster lowering and tears of light.
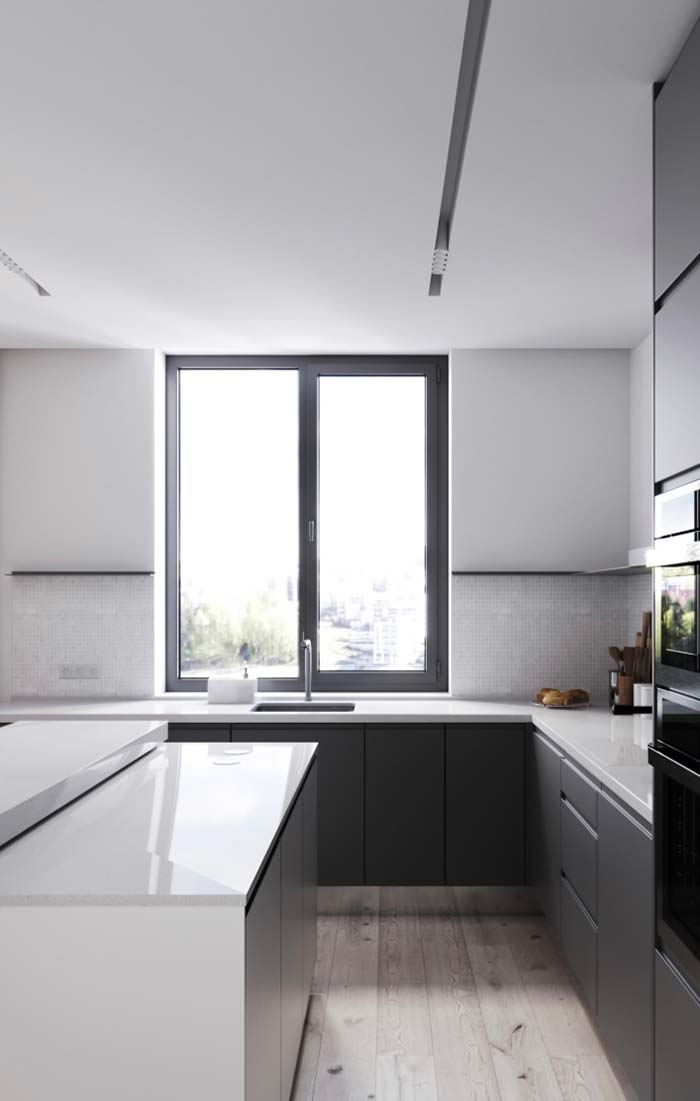
Image 12 – Plaster lowering with wooden details.
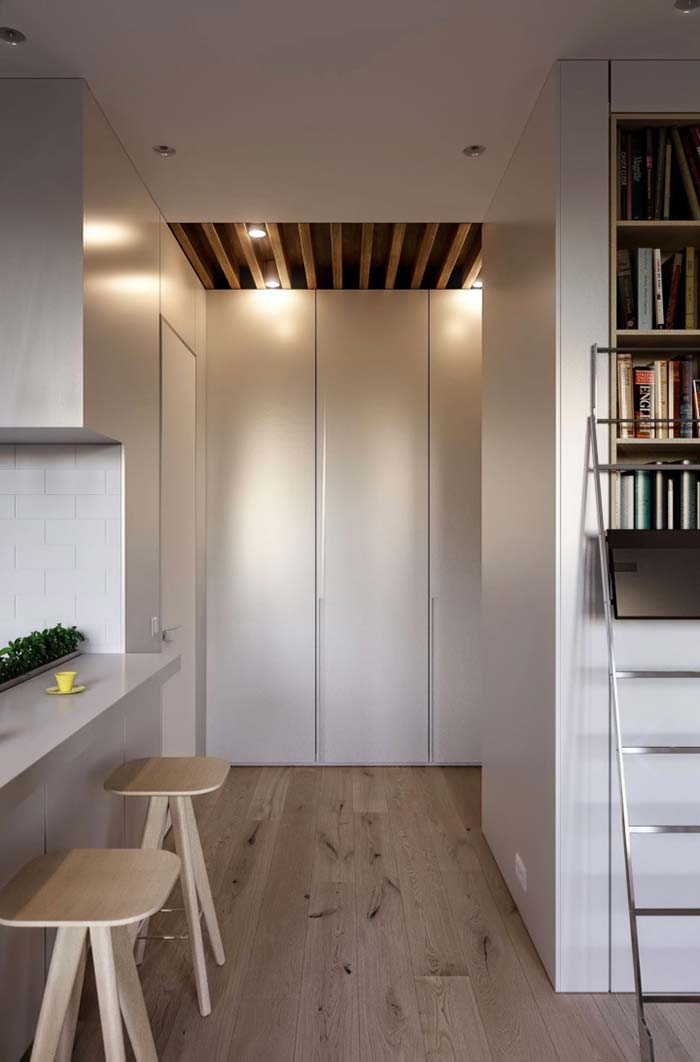
Wood is always a good choice for those who want to add a touch of comfort and rusticity to the environment. A harmonious and very pleasant combination visually
Image 13 – Wall wash effect in the bathroom.
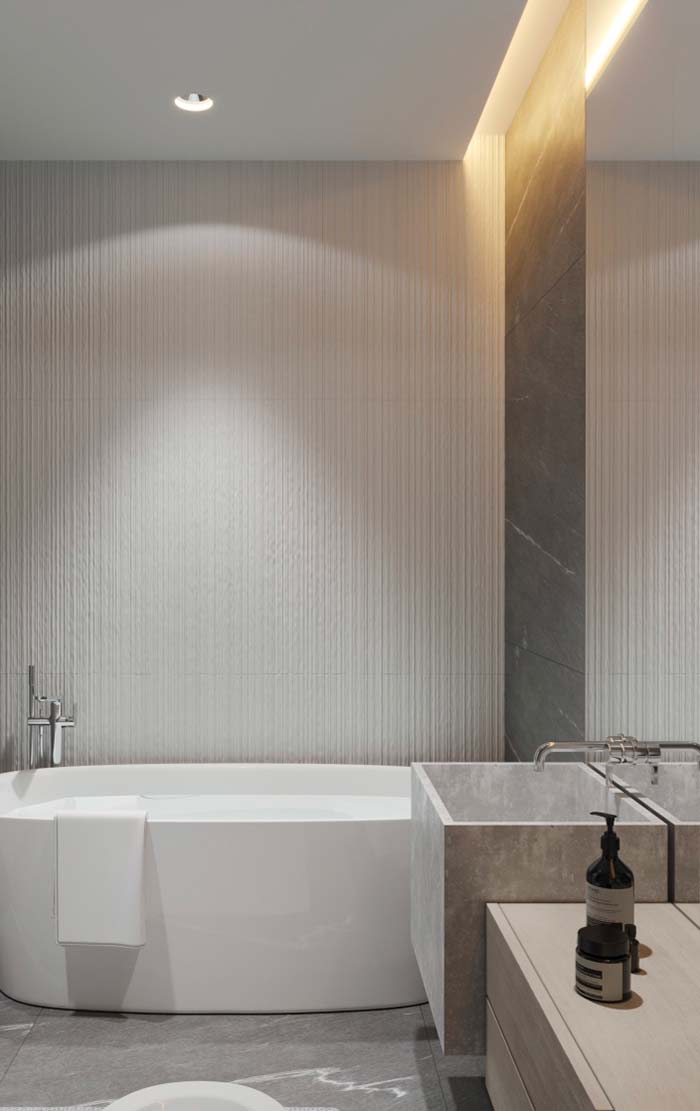
To highlight the tile texture of this bathroom, the option was to use the “wall wash” effect (remember it?) Installed on the low ceiling. In addition, the soft yellow light coming out of the side molding.
Image 14 – Plaster under plaster.
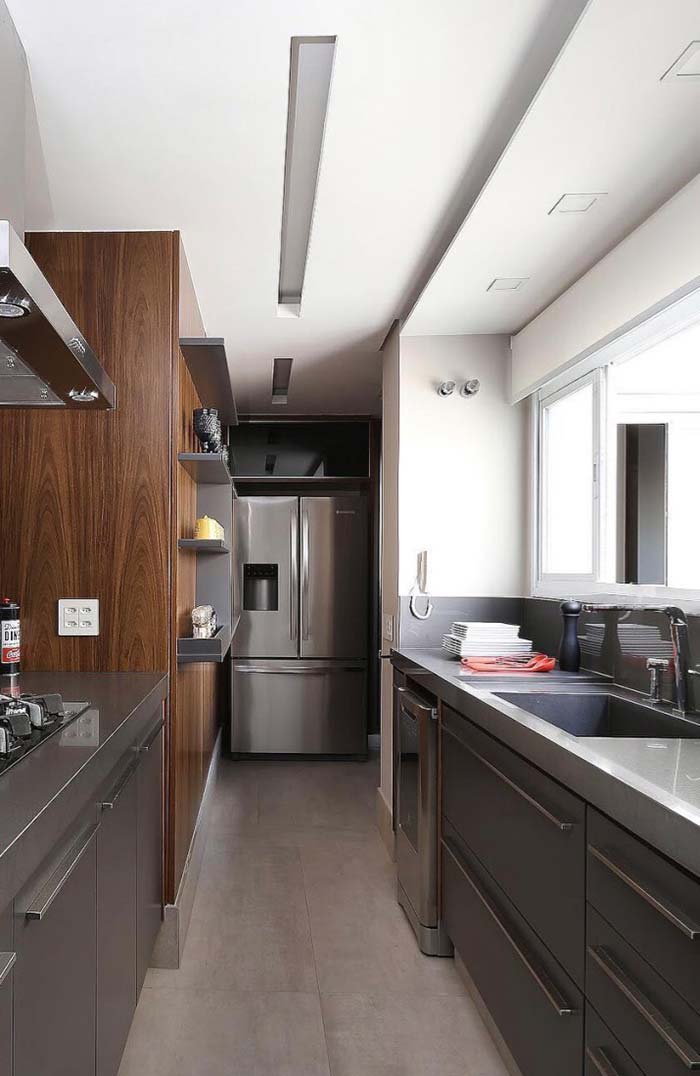
The plaster ceiling of this kitchen was lowered only in line with the sink. The narrow environment is enhanced by the presence of light streaks in the same direction as the room
Image 15 – Plaster lowering: extending the plaster lowered ceiling.
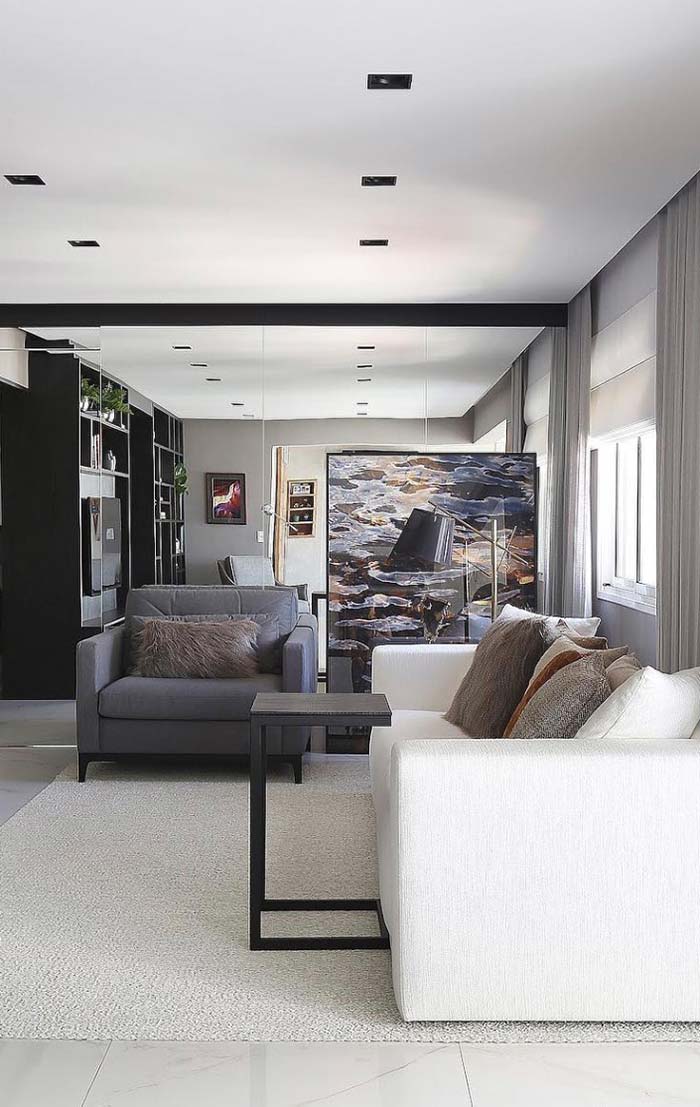
The visual sensation that this living room creates is very interesting. Notice that there is a huge mirror on the wall behind the sofa that ends in a black border. This mirror is responsible for creating this effect of prolonging the entire environment, especially the lining that gained evidence with the use of the mirror
Image 16 – Kitchen with plaster lowering and central slot.
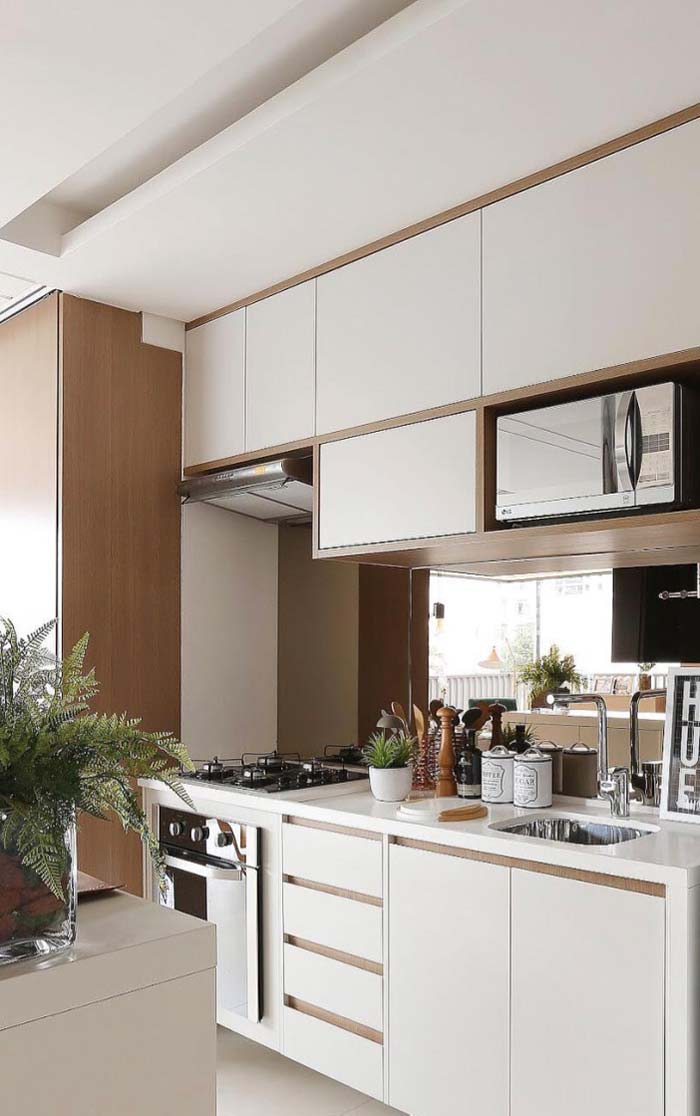
Image 17 – End the monotony of the ceiling by installing black spots.
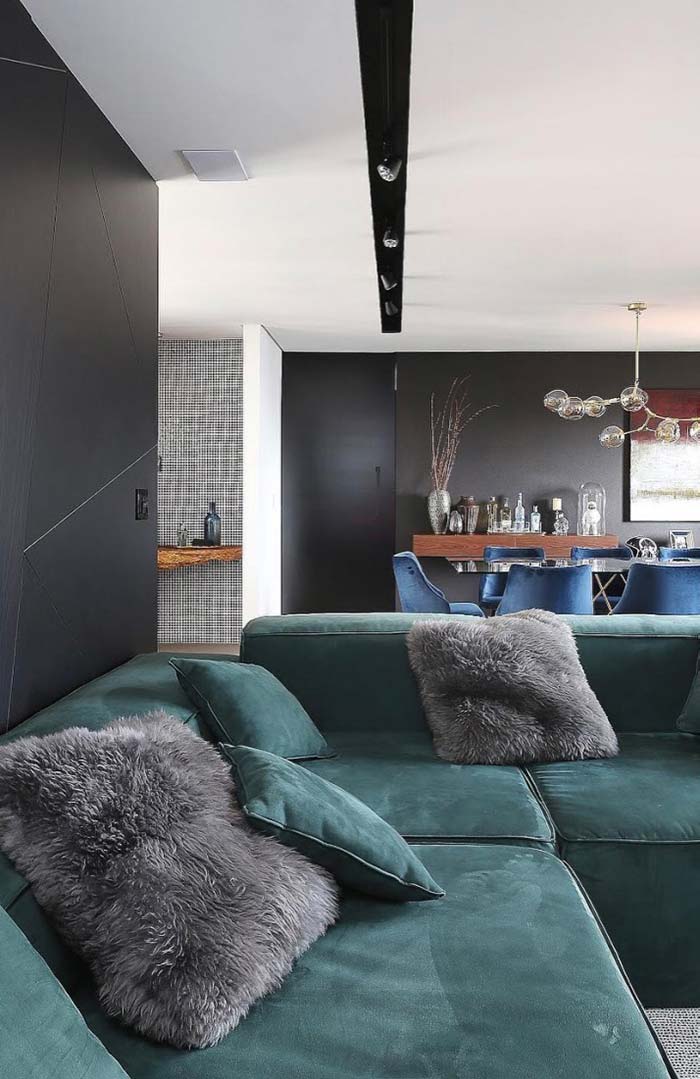
Image 18 – Lowering that starts in the living room and ends in the kitchen.
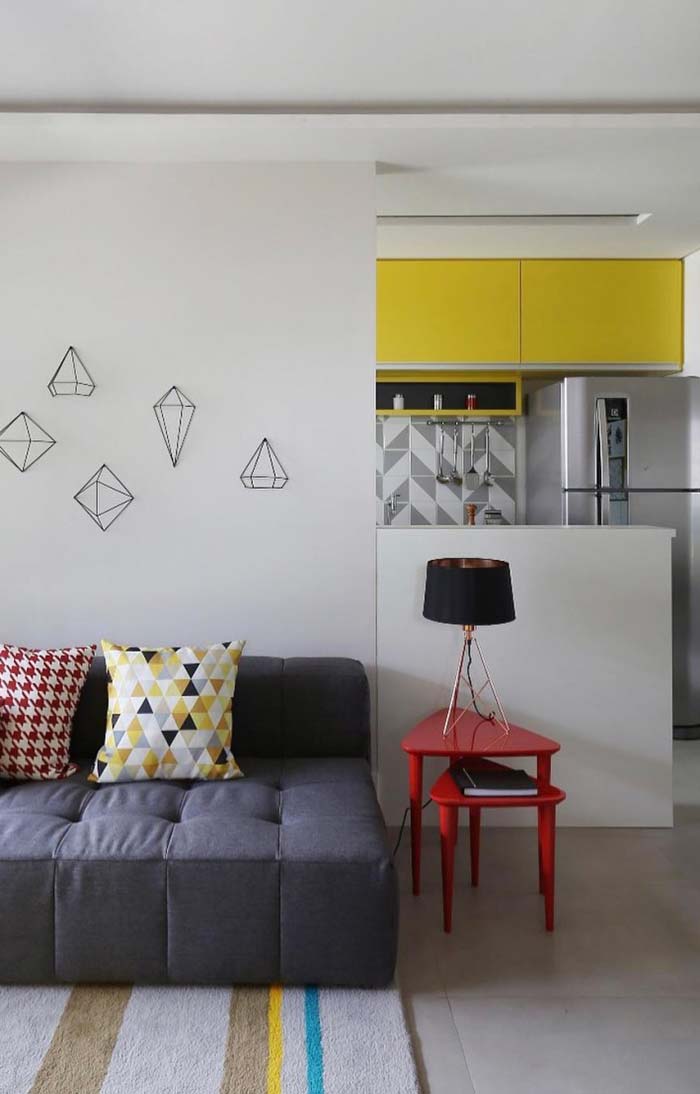
You can choose the height that will begin to lower the ceiling. In this project, the plasterboard comes just below the main ceiling. But if you prefer, they can come down a bit too, it depends on the height of the right foot of the house and the style you want to give to the environment
Image 19 – Ceiling lowered next to the structural beam.
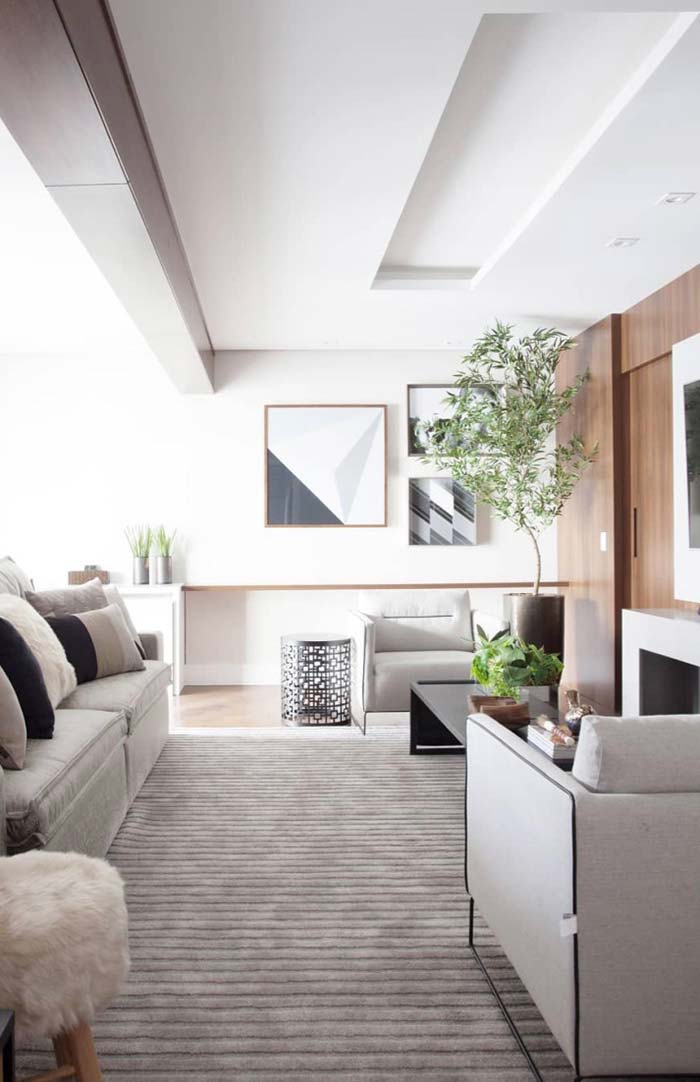
Whether to hide the beam or not, one option is to leave it exposed by softening its presence with the lowered ceiling.
Image 20 – Cement and plaster on the ceiling.
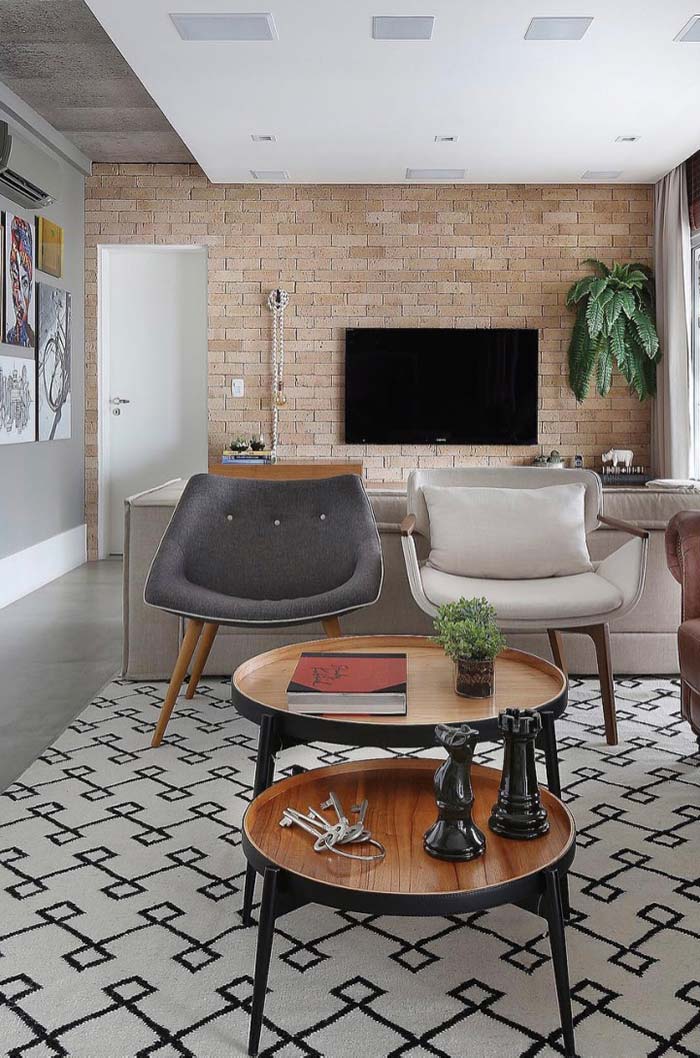
Picture 21 – Room with lowered ceiling is more welcoming and intimate.
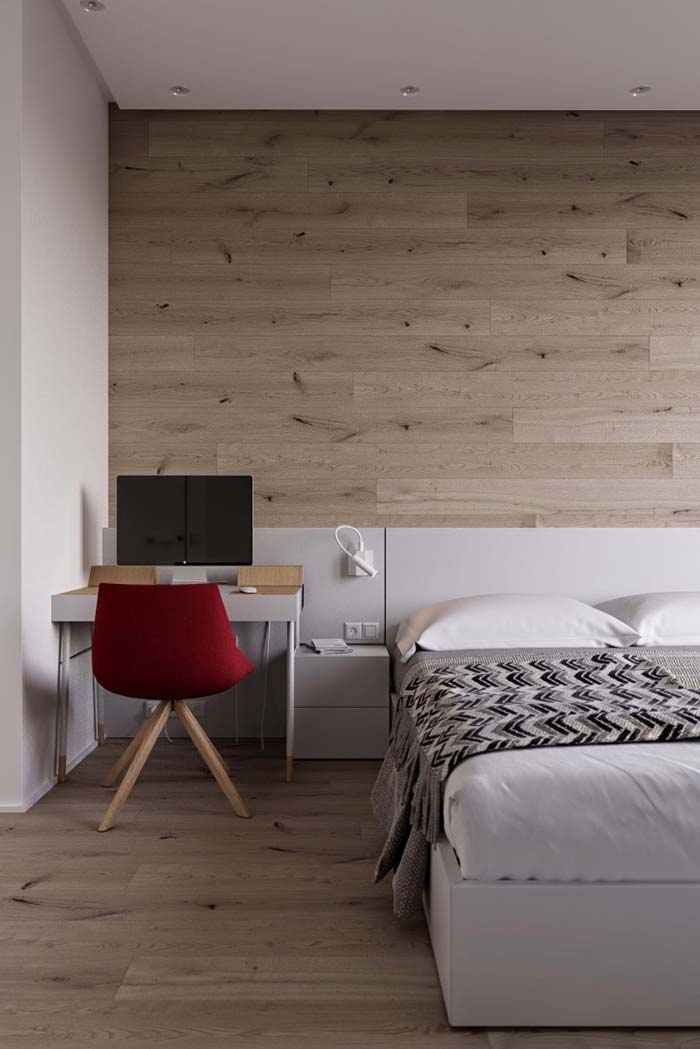
Image 22 – Enhancing the bathroom with lowered ceiling and built-in light.
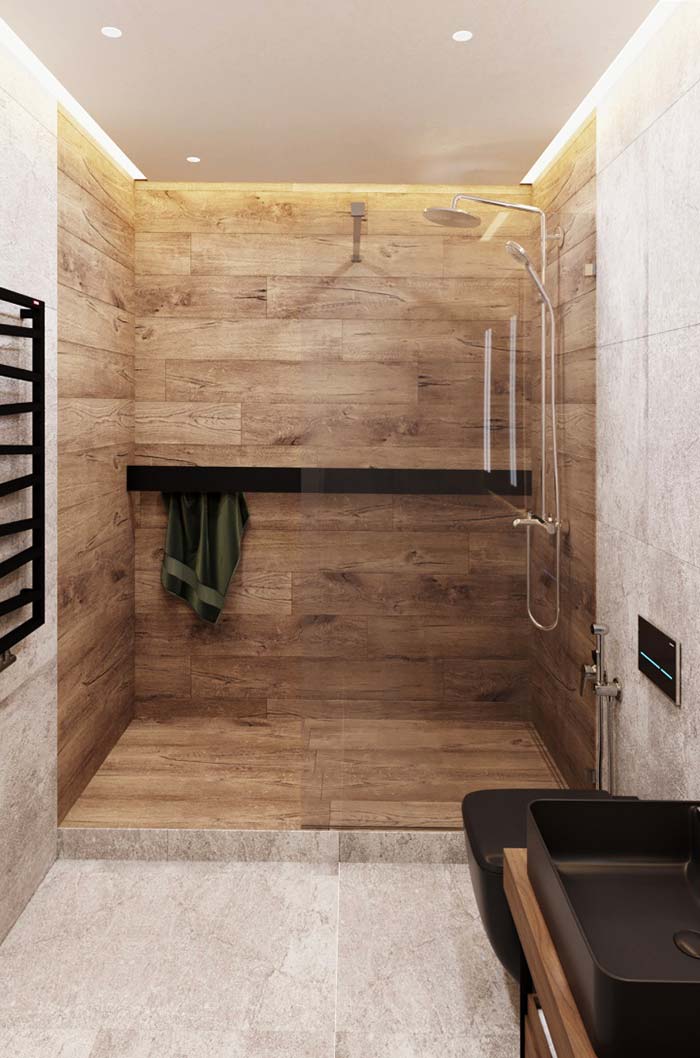
Notice how all the bathroom decor is valued by the presence of the light that comes from the ceiling. Cozy, cozy and modern
Image 23 – Tear of light around the ceiling of the room.
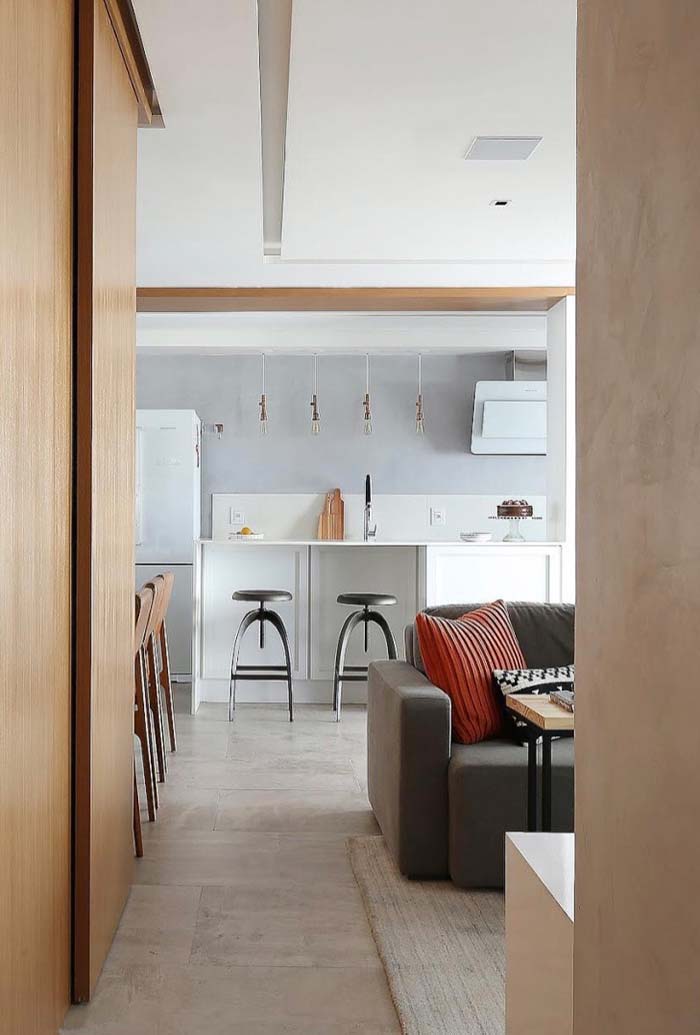
Image 24 – Inverted molding lowers only the side of the ceiling.
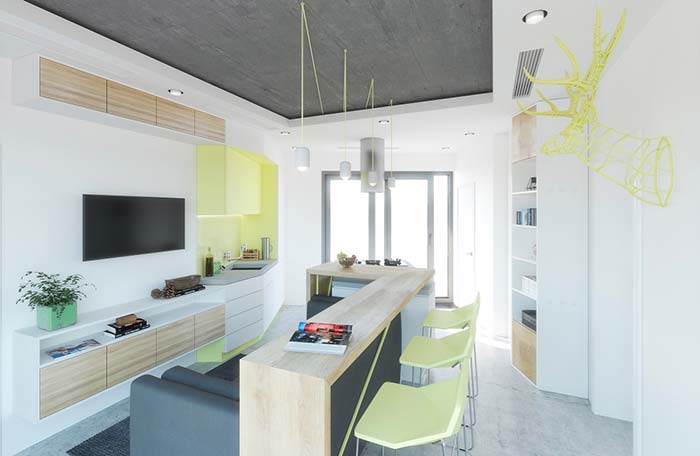
Image 25 – For a very high ceiling, the solution is a lowered ceiling.
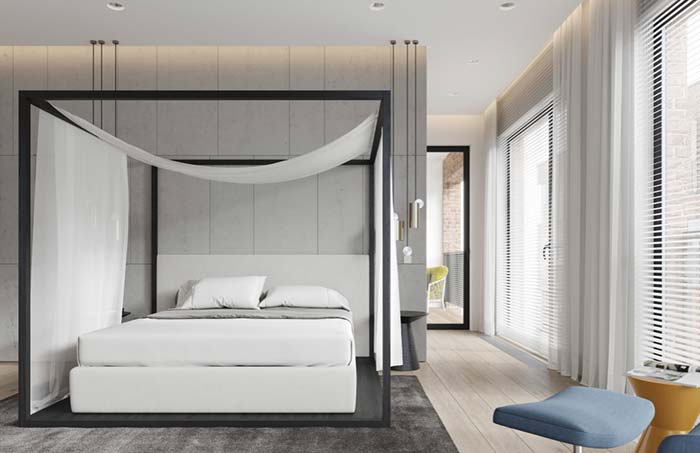
Image 26 – Recessed ceiling with wooden edges.
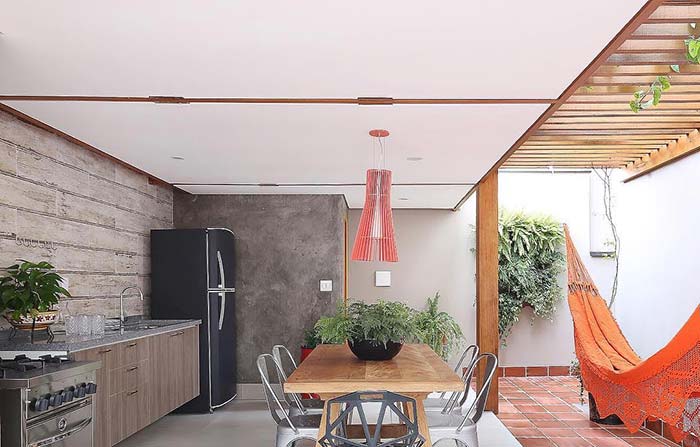
To create a visual identity, the lowered plaster ceiling has a wooden edge
Image 27 – Thematic lowered ceiling.
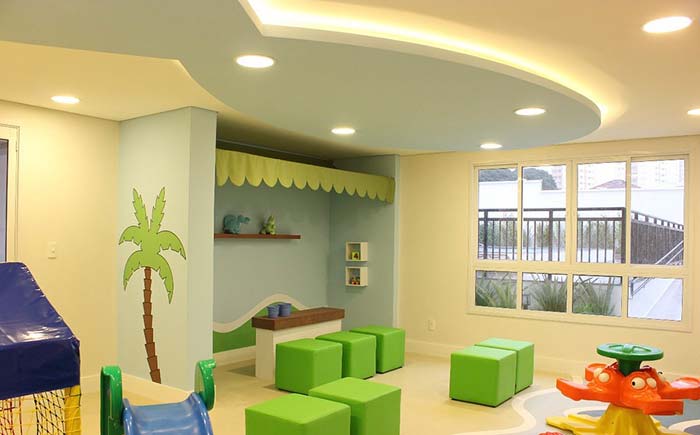
The shape of the goldfish on the ceiling made the children’s room even more graceful. One of the advantages of plaster is its versatility to create drawings and figures, which can be very useful in thematic and children’s projects
Image 28 – Recessed plaster ceiling values environments from the most classic to the most modern.
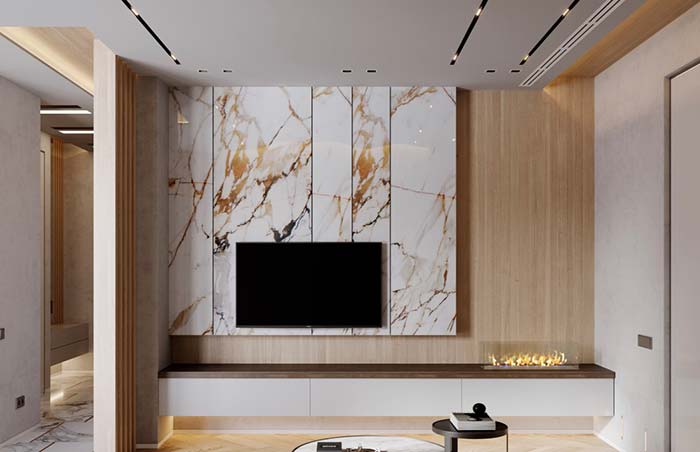
Image 29 – Low plaster ceiling makes the kitchen even cleaner.
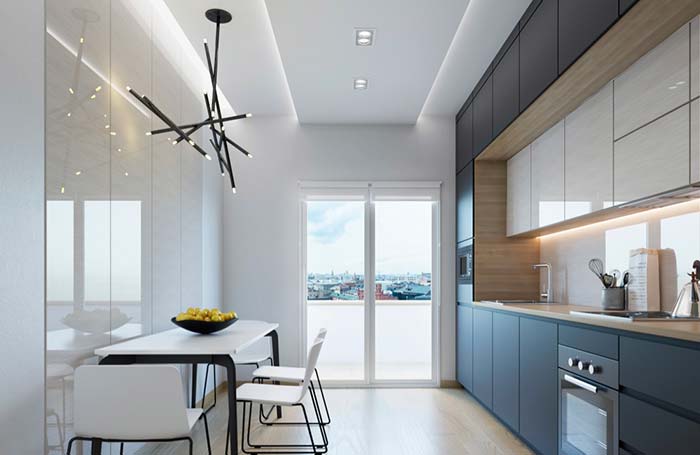
Image 30 – The lowered ceiling span receives the partitions that separate the kitchen room.
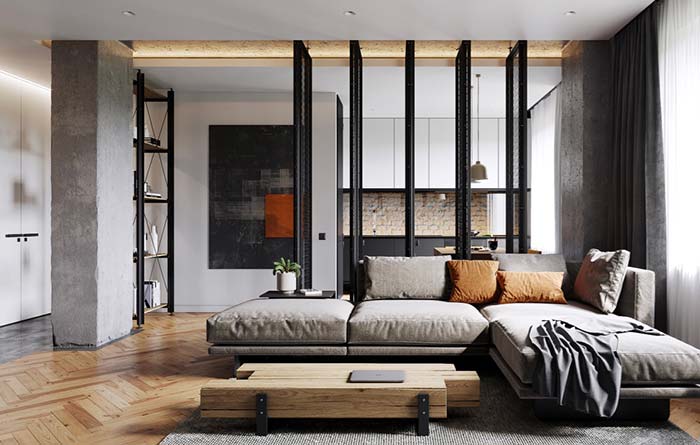
Image 31 – Low ceiling is a great option for those who want to hide the curtain rod.
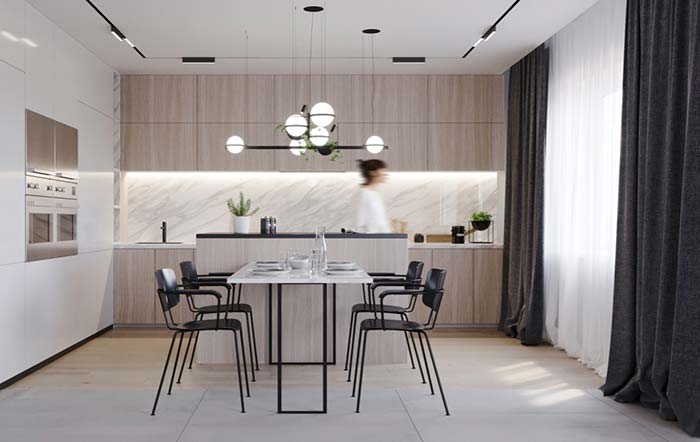
Image 32 – Ceiling lowered for a minimalist and industrial environment.
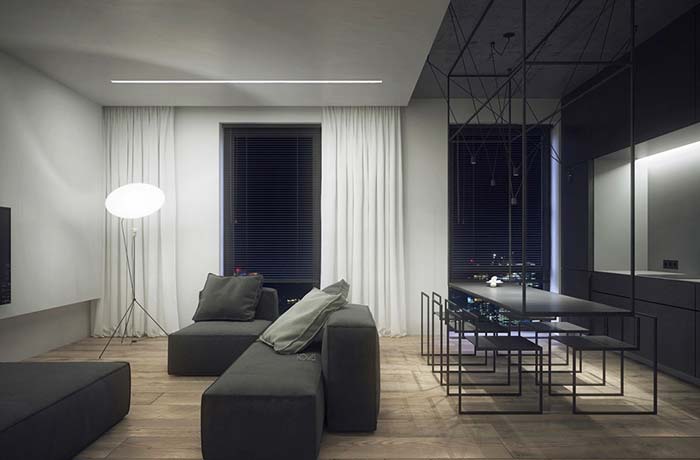
This combined environment has gained comfort and warmth with the lowered ceiling, a sensation not very common in houses with minimalist or industrial style proposals.
Image 33 – Accompanying the lowered ceiling, the plaster partition.
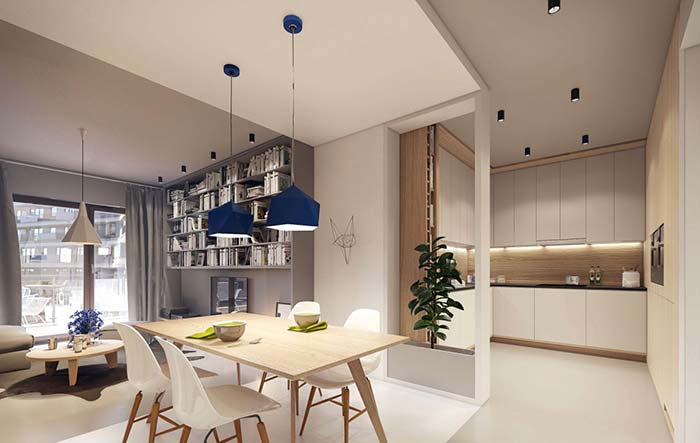
Image 34 – Cutouts and shapes mark the structure of the lowered plaster ceiling.
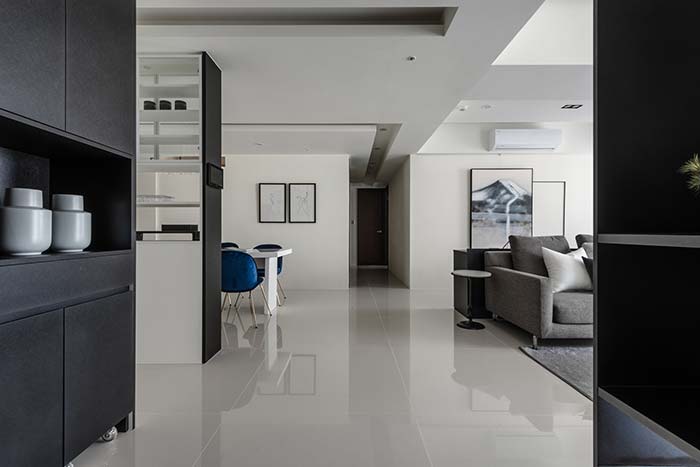
Image 35 – Column accommodated in the plaster ceiling.
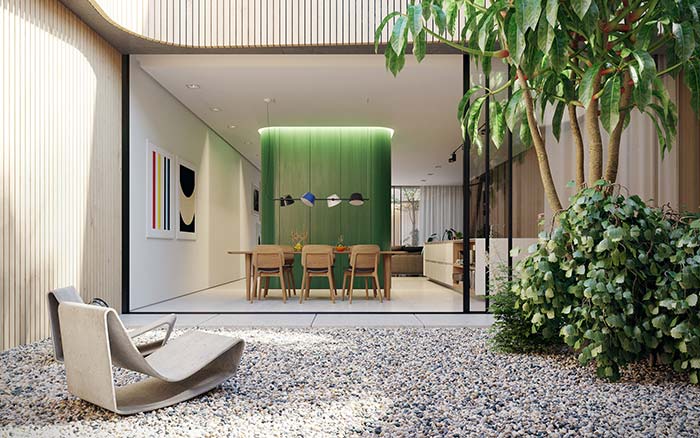
Image 36 – Smaller environments are even more cozy with the lowered ceiling.
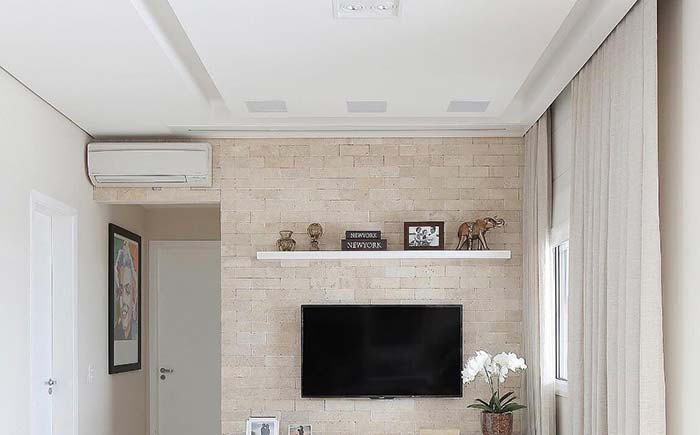
Image 37 – Differentiated lighting is one of the great advantages of this type of ceiling.
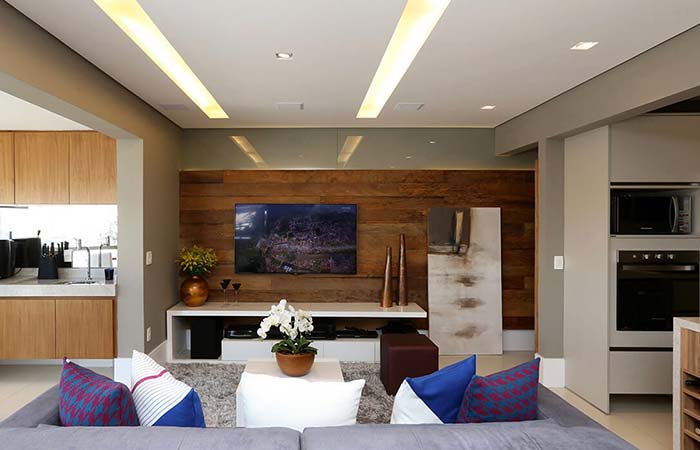
Image 38 – Fixtures in the lowered plaster ceiling.
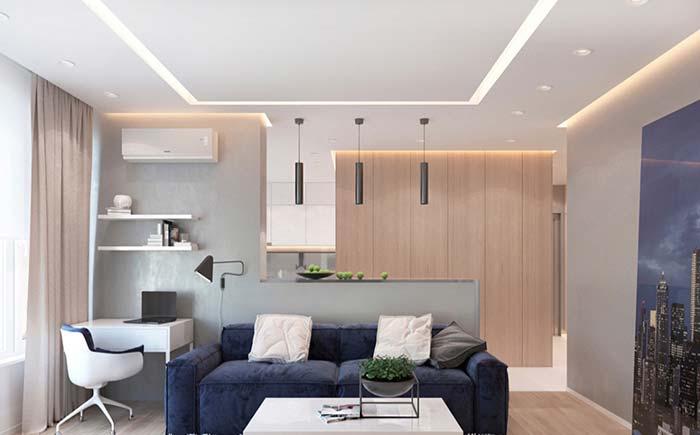
The lowered ceiling has the same characteristics as a conventional plaster ceiling. That is, it supports the same amount of weight, so don’t overdo the size of chandeliers and fixtures
Image 39 – Plaster and wood lowered ceiling.
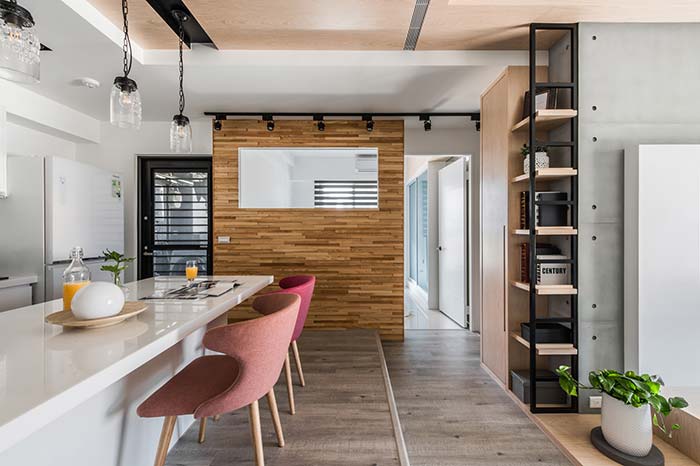
Picture 40 – Classic: lowered plaster ceiling with curved details.
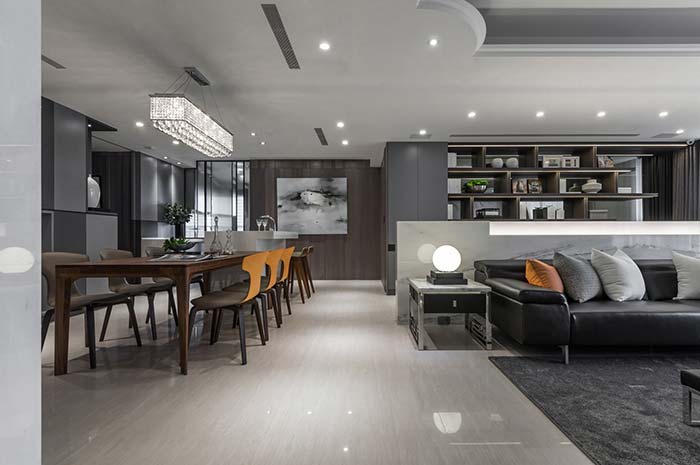
Image 41 – Part of the ceiling that has not been lowered is used to fix the pendant lamps.
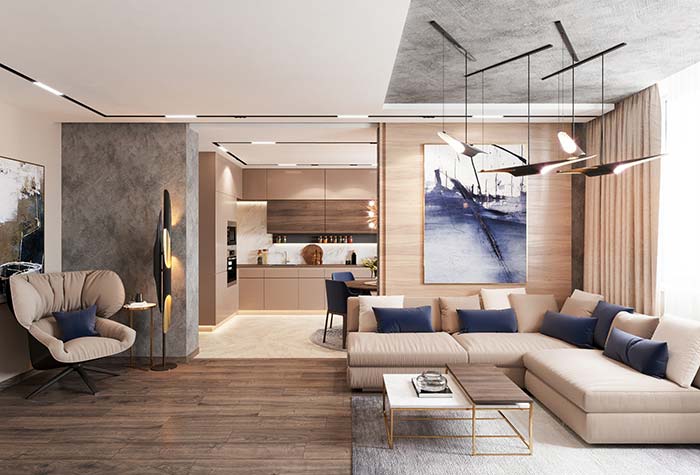
Image 42 – Neutral and sober room valued for the plaster lowering.
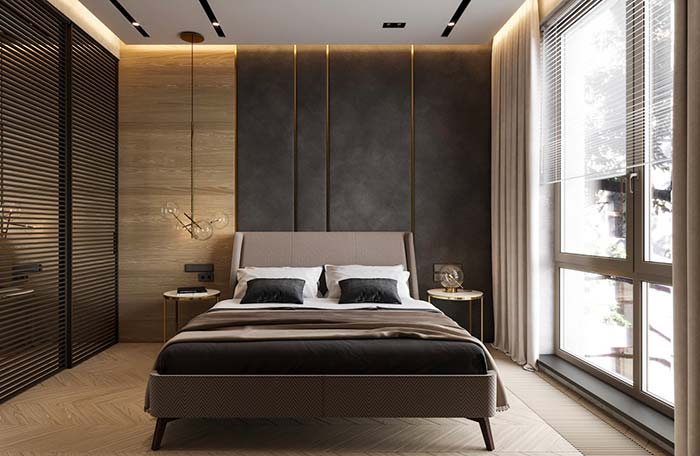
Image 43 – Composition with different materials.
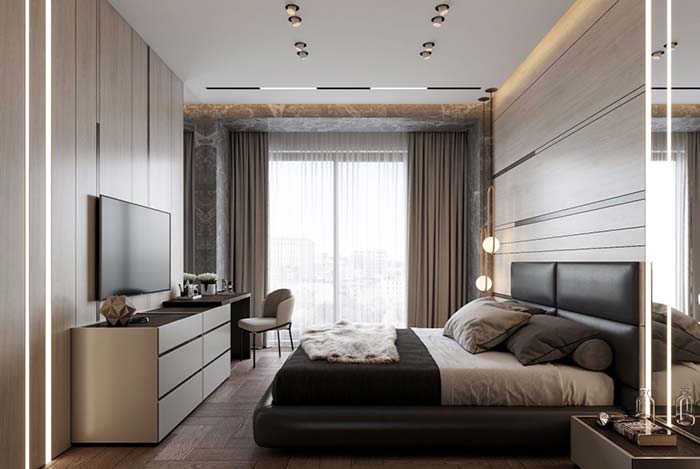
In this room, the lowered plaster ceiling divides space with the walls lined with wood and the granite structure that surrounds the window. Even among different materials, the plaster ceiling does not lose its aesthetic and functional importance
Image 44 – To make the environment more harmonious, try to leave the light trail in the same visual direction as the room.
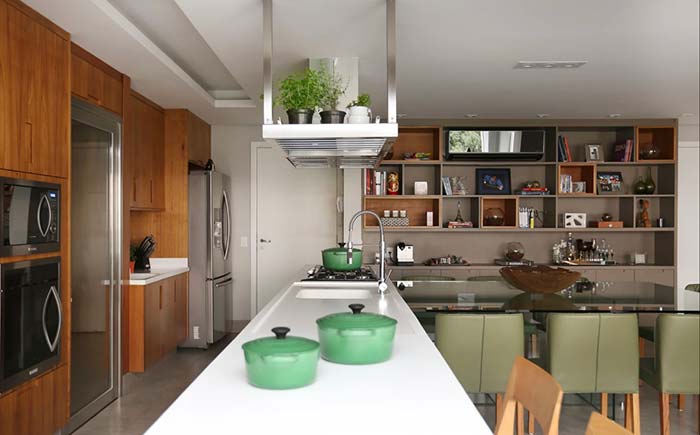
Image 45 – Special space for bed.
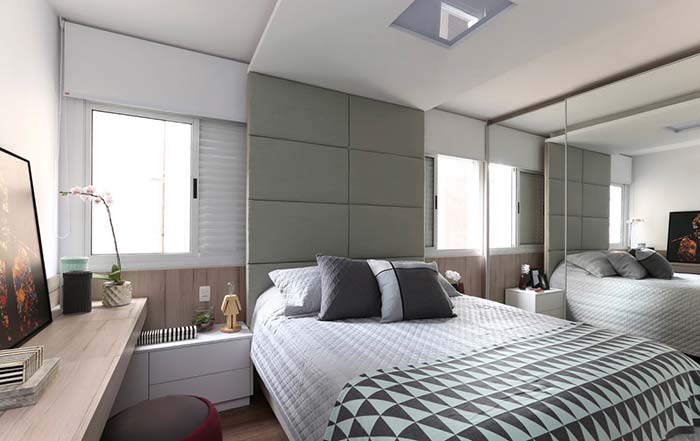
The lowered plaster ceiling follows the wall and forms a panel behind the bed. The effect enhances the space dedicated to the bed and enhances the entire decor of the room
Image 46 – Lowered ceiling with central molding.
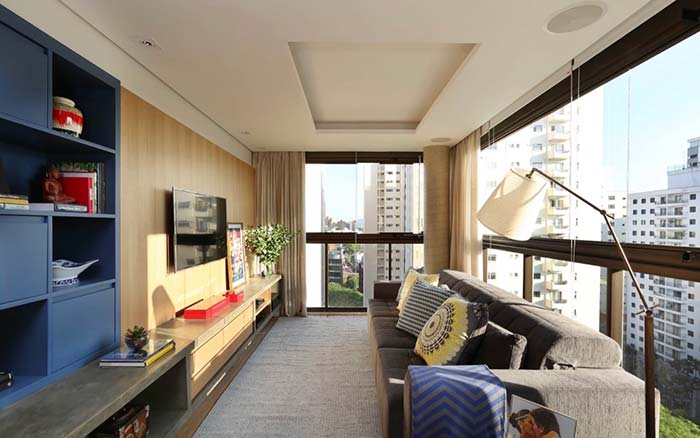
Image 47 – Aesthetically perfect, the plaster gives uniformity to the environments.
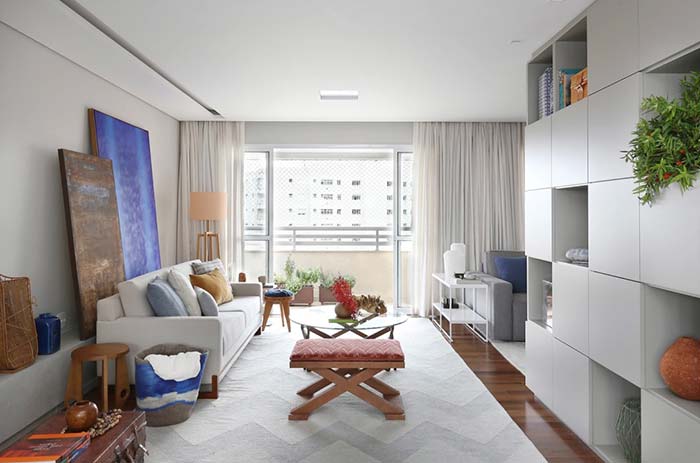
Image 48 – Sancas confer elegance and charm in the environment.
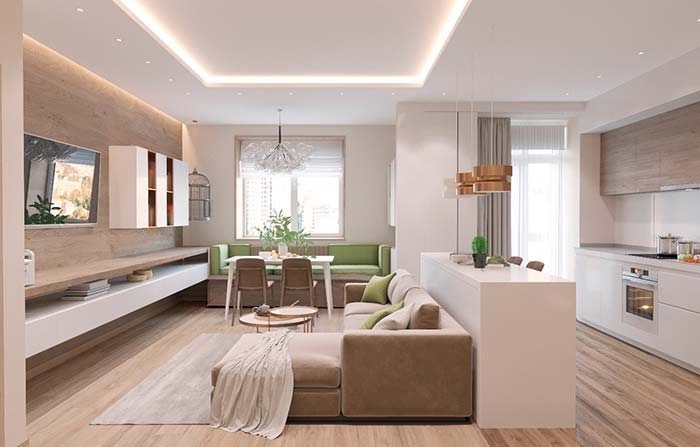
Image 49 – Three times demoted.
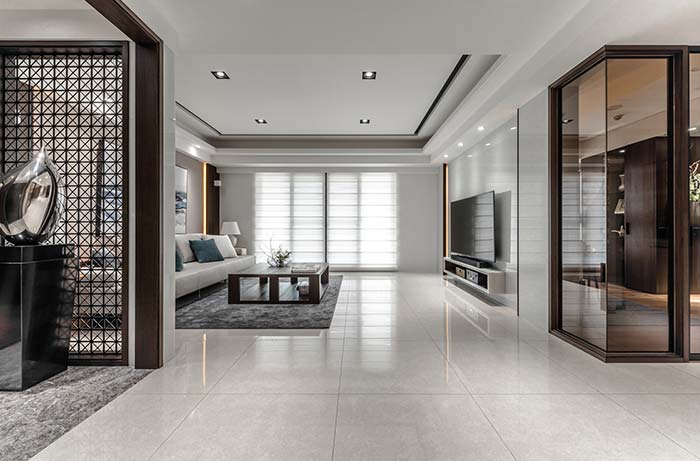
Image 50 – Lowering of plaster ceiling with mirror.
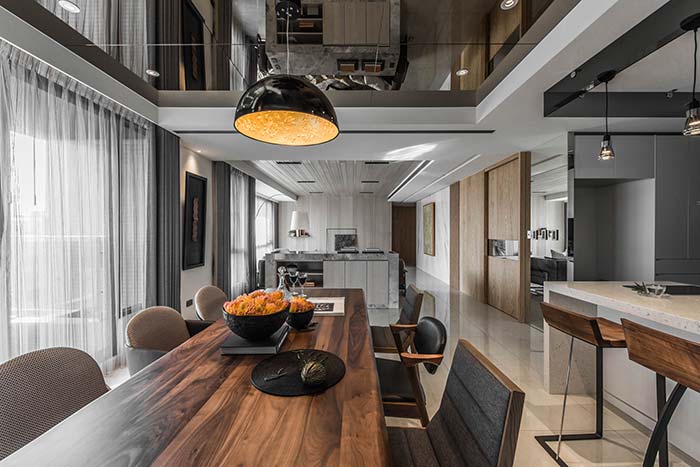
Do you want to make the environment even more elegant and sophisticated? So, you can take inspiration from this idea and coat the part of the ceiling that has not been lowered with mirrors.
Image 51 – Indirect lighting enhances the texture of the gray ceiling.
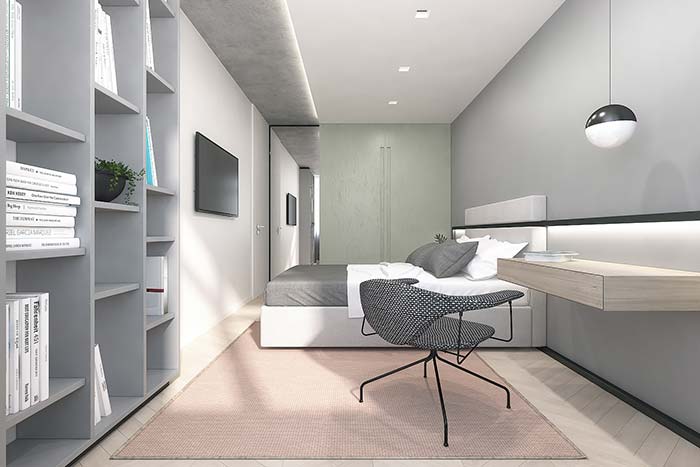
Image 52 – Recessed plaster ceiling in contrast to the rustic brick wall.
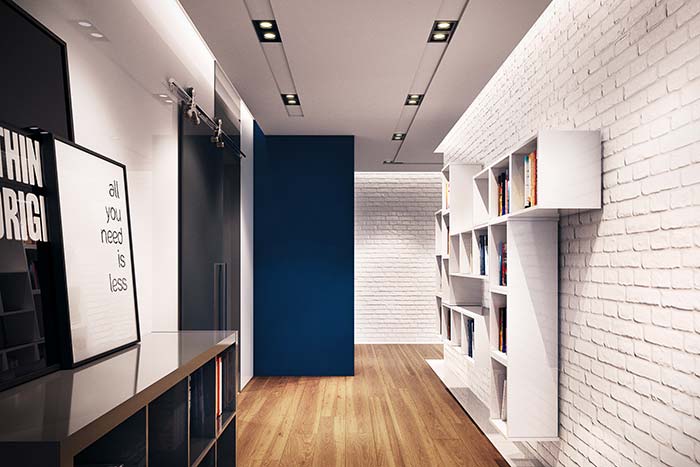
Image 53 – Light colors to match the plaster lowering.
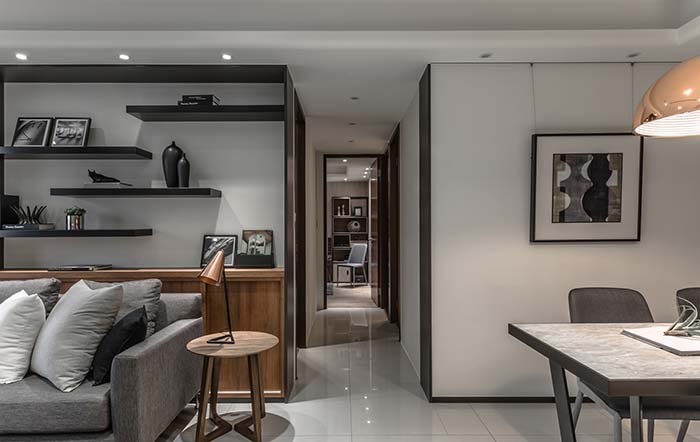
If the right foot of your house is not too high, but you still want to lower the ceiling, then the way is to paint the walls white. That way, the environment doesn’t look “flat”
Image 54 – Bet on the drawdown to create a clean and bright effect.
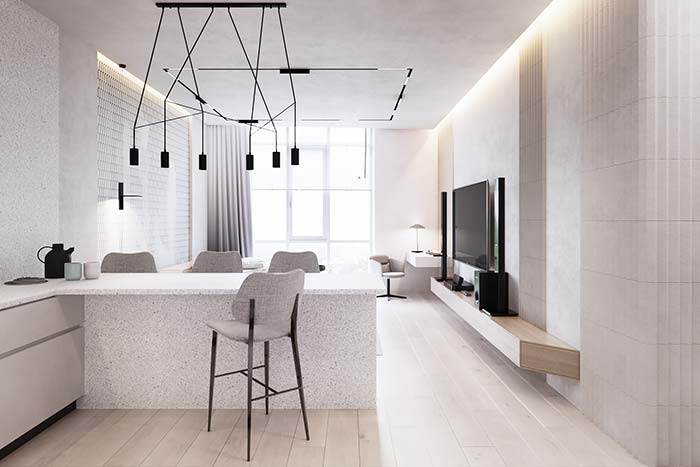
Picture 55 – High ceiling plus plaster: perfect combination for creative minds
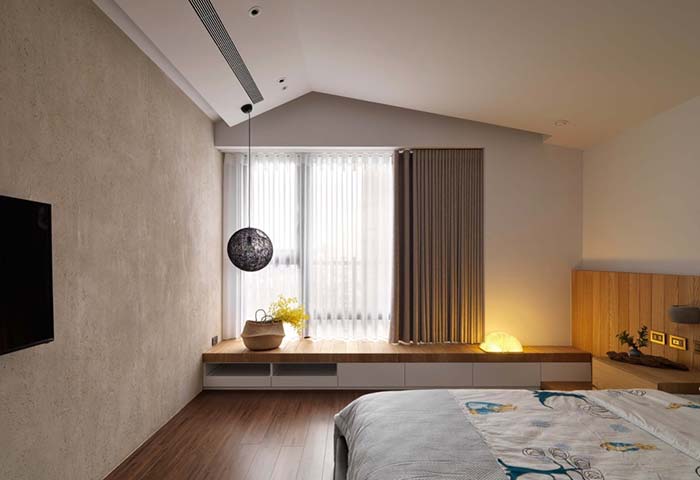
The plaster’s versatility combined with a high ceiling allows you to create incredible shapes and designs on the ceiling, just have imagination!
Image 56 – Plaster lowering: lowered ceiling marks division between the environments.
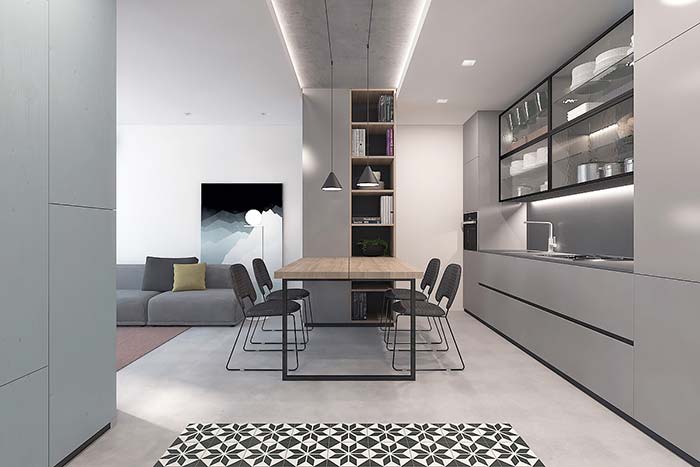
Image 57 – Low gray plaster ceiling.
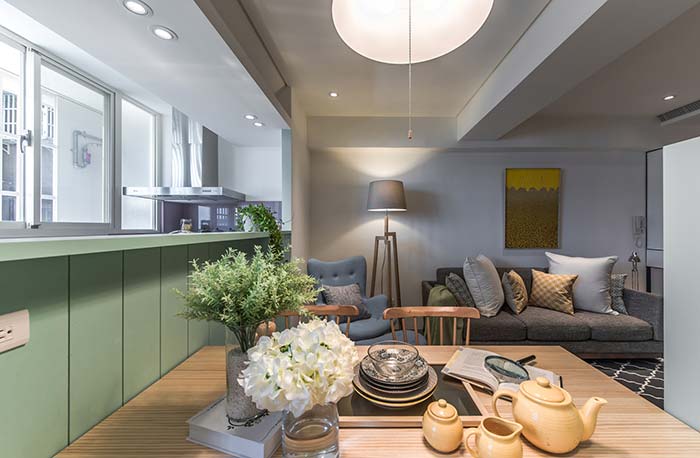
Image 58 – The plaster lowering highlights the wood.
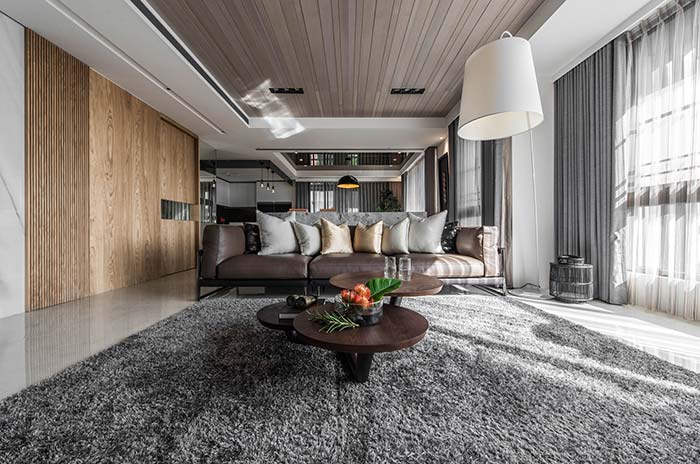
Image 59 – Blinds can also be hidden inside the ceiling with lowering.
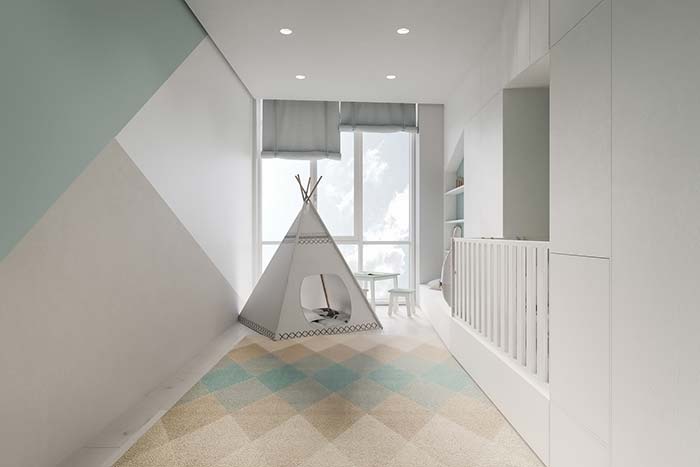
Image 60 – Lowering of dark colored plaster.
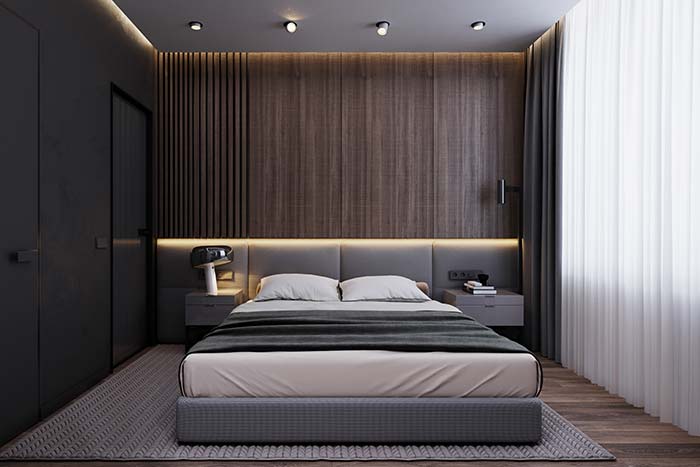
Dark and sober colors are in every room, including the ceiling. Plaster accepts different types of colors very well, making the painting homogeneous. Currently, it is possible to find paints suitable for plaster



